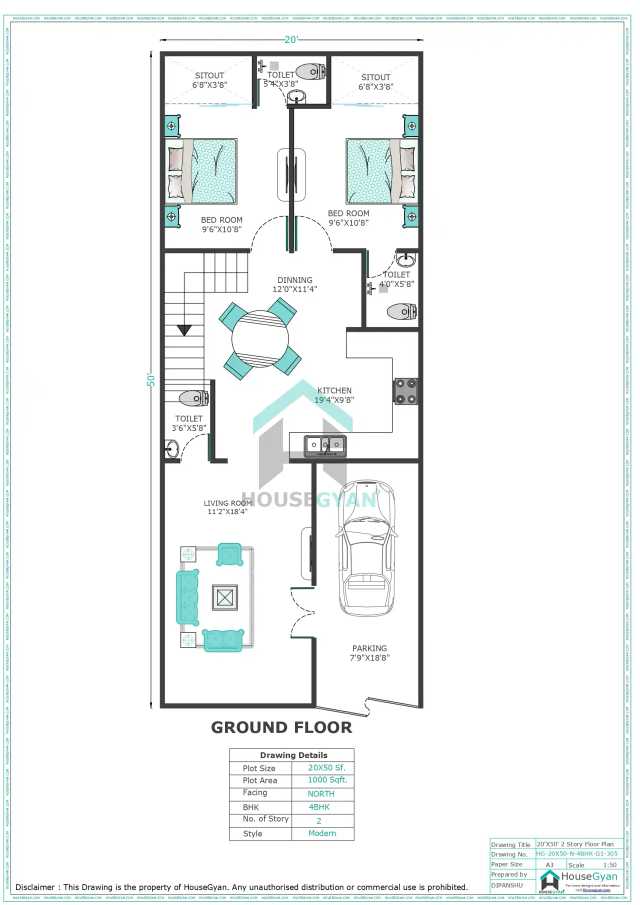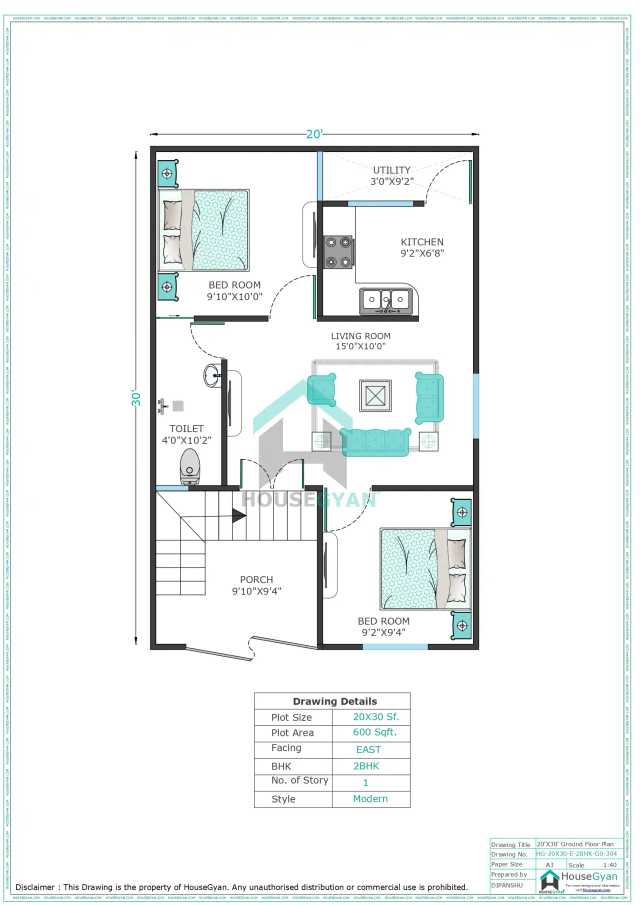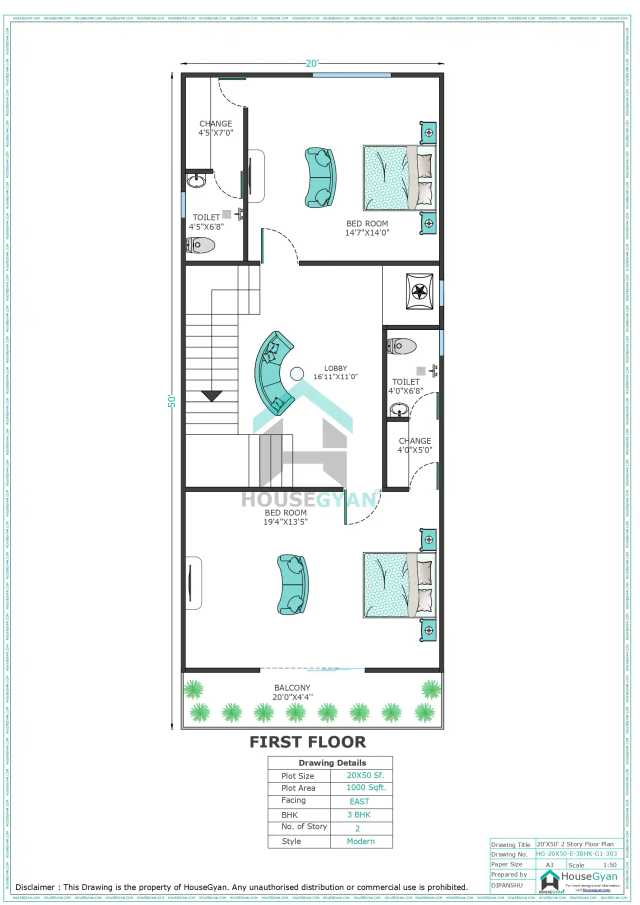house drawings
All Filter
Filters by Area
Filters by Story
Bedroom Filters
Direction Filters
 Most Viewed
Most Viewed
 Trending
Trending
 Popular
Popular
 New
New
 Most Viewed
Most Viewed
 Trending
Trending
 Popular
Popular
 New
New
 Popular
Popular
 Most Viewed
Most Viewed
House Gyan all services
Loading...A well-planned ghar ka naksha is the foundation of every strong and beautiful home. Before construction begins, a proper house plan drawing helps you understand space usage, room layout, ventilation, and future expansion possibilities.
At HouseGyan, we provide custom ghar ka naksha, house map design, and house drawing services tailored to your plot size, facing, and lifestyle needs. Whether you are planning a compact home or a large villa, our house plans are designed for Indian families, Indian plots, and Indian construction practices.
About House plan, Ghar Ka Naksha & House Drawing Services by HouseGyan
Drawing a house is the first step to finding the perfect home. A good house plan design is the first step in building a house. A house drawing, also known as Ghar Ka Naksha, is the basis of your dream home. It combines creativity, usefulness, and structural integrity.
HouseGyan understands the importance of having a house map that aligns with your requirements, preferences, and way of life. Our bespoke architectural drawing services will assist you in commencing the construction of your ideal residence, be it a two-bedroom bungalow or an opulent villa.
What is a House Plan, or Ghar Ka Naksha?
A ghar ka naksha is a detailed building drawing that shows how a house is set up, how big it is, and what it can do. This well-structured plan for your dream house could help you figure out how to build your house. It will cover all the foundational details.
It shows everything about the building, from the walls, doors, and windows to the sizes and places of rooms and the building's structure. Builders and contractors use a house design drawing to make sure your plan is carried out properly.
Types of Ghar Ka Naksha & House Plan Designs
Every house should have its style. Here are some specific house plans:
Floor Plan Design: The house floor plans give the top view of every floor, showing the rooms, the furniture, and the halls, respectively.
House Map Design: When designing a house map, parking, roadways, and yards are all taken into consideration.
Home Design Drawing: It is a type of house map design that includes both the interior and exterior of the house.
Simple House Plans: If you have a small home, simple house plans are great for you because they make good use of the space.
New House Plans: They include a home map design made to fit modern tastes and ways of living.
Why are Ghar Ka Naksha Important Before Construction?
For several reasons, including a strong house-building plan is essential; among these are:
Maximising Space: A house map helps maximise the available area effectively.
Money Management: Learning the processes of building your house helps to control expenses and avoid unexpected costs.
Better Visualisation:House floor plans help you visualise what is located at which place.
Regulatory Compliance: A house map design makes sure that building codes in the area are met.
Easy Collaboration: A pre-designed map makes it simpler for workers, builders, and engineers to do their jobs together.
House Plan Designs by HouseGyan
The types of house map designs are selected such that they seem appealing and function effectively. From HouseGyan, you may get cosy and fashionable floor layouts. We can satisfy a broad spectrum of tastes since all of our designs are traditional, modern, or a mix of the two.
Ghar Ka Naksha for BHK-Wise Homes
The several home plans you can choose from also depend on the number of bedrooms you wish for.
1 Room Kitchen: 1RK house plan is appropriate for bachelors in crowded cities.
1BHK House Plan: One-bedroom concepts are handy for small households with the latest designs.
2BHK House Plan: Married couples would benefit much from the two-bedroom apartment since it provides privacy and space.
3BHK House Plan: For larger families, a trending 3 BHK house plan provides plenty of space to decorate your dream house.
Studio Apartment Plan: A studio apartment is an open-concept design that combines the living, sleeping, and kitchen areas into a single space.
House Plans for Area Wise
We provide floor plan designs for the houses depending on the size of the plot:
Built-in a clever manner to use limited space, 500 to 1500 square feet.
Plans with more than 1500 square feet of living space for a larger area.
Some of the popular house floor plans we offer include:
20X36 North Facing 2BHK Ground Floor House Plan
21X32 North Facing 2BHK Ground Floor House Plan
30X30 East Facing 2BHK Ground Floor House Plan
24X40 East Facing 2BHK Ground Floor House Plan
30X40 North Facing 2BHK Ground Floor House Plan
30X35 North Facing 2BHK Ground Floor House Plan
23X50 East Facing 5BHK First Floor House Plan
40X60 East Facing 1BHK Ground Floor House Plan
40X60 East Facing 3BHK Ground Floor House Plan
40X60 West Facing 2BHK Ground Floor House Plan
House Plan Drawing for Dimension-Wise Plots
Each area is a different size. Our choices for designing a home plan drawing based on dimension are:
20x20 house plans for 1RK and studio apartments.
25x30 or 15x50 for trending 2BHK house plan.
20x 60 or 30x40 home plans are great for small areas in cities.
Balancing small size and usefulness in 40x60 house floor plans.
50x80 home design plans give you a lot of room for big, fancy homes.
Ghar Ka Naksha for Facing-Wise Plots
The way your modern house faces affects how well it lights, air flows, and uses energy. Here are some types of homes for which we can make plans:
North-Facing House Plan: A lot of people believe they are good for Vastu.
South-Facing House Plan: Lots of natural light and fresh air come into homes that face south.
East-Facing House Plan: Homes that face east get the most morning light.
West-Facing House Plan: People who live in homes that face west will enjoy the nights the most.
Importance of Hiring Home/House Plan Designers
Many people may think about doing things themselves, but it's much better to hire a professional to draw your new house plans. The main reasons to hire a professional are:
Customisation:Simple custom house plans are made to fit your needs by professionals.
Functionality: The house plans that designers make are based on your specific needs.
Expertise: Professionals use their experience and expertise to prevent typical errors.
Affordability: You can save money by avoiding errors during construction and material selection.
Compliance: They can verify whether the laws and regulations pertaining to your house map are followed.
Time-saving: Time is saved by professionals accelerating the approval and planning process.
Space-utilization: A well-designed professional house floor plan considers space utilization.
Creativity: House plan designers use their skills to create the latest design trend to enhance the beauty of your house.
Why Choose HouseGyan?
Our ability to create an amazing house plan design makes us at HouseGyan dedicated to realising your dream house. People believe us because:
Our main goal is to offer better layouts at the lowest prices in the industry.
Our staff consists of talented and experienced designers.
Our home map design ideas are one-of-a-kind and made just for you.
We're here to help you with your idea from the very beginning all the way through to the end.
With today's technology, we only use the newest tools to make a floor plan design that is accurate and looks great
Well-planned home plan drawing and construction, leads to a well-designed home. Whether you're creating a basic, warm house or a luxurious, modern villa, the appropriate home map design will make your home beautiful and functional.
HouseGyan creates an appropriate house drawing as per your specifications using innovative ideas and years of experience. Let us help you build your ideal home and polish your makan ka naksha.
FAQs for House Plan
Q. What is the price of custom ghar ka naksha at HouseGyan?
The custom ghar ka naksha price at HouseGyan starts from ₹499. This basic plan is suitable for simple house drawings and small home construction needs.
Q. What are house drawings, and why are they important?
House drawings are architectural plans that provide detailed layouts of a home, including floor plans, elevations, and structural details.
They help in visualizing the design, estimating costs, and ensuring proper construction as per standards.
Q. What are the different types of house drawings?
Floor Plans – Shows room layouts and dimensions.
Elevation Drawings – Displays the front, rear, and side views of the house.
Section Drawings – Cross-sectional views showing structural details.
Electrical & Plumbing Drawings – Helps in proper placement of wiring and plumbing lines.
3D House Drawings – Provides a realistic visualization of the house design.
Q. Why should I get professional house drawings?
Professional house drawings ensure accurate measurements, compliance with building codes, and efficient space utilization.
They help in avoiding costly mistakes during construction and provide a clear roadmap for builders and contractors.
Q. How can I choose the best house drawing for my plot size?
Consider the plot size, layout preference, number of floors, and Vastu compliance.
Use the HouseGyan House Drawing Selection Tool to find the best design based on your requirements.
Q. What is included in a house drawing package?
Detailed floor plans with measurements
3D elevation designs for a visual representation
Structural drawings with material specifications
Plumbing & electrical layout plans
Vastu-compliant house designs (if required)
Q. Can I customize my house drawing as per my needs?
Yes! HouseGyan allows full custom house drawing based on budget, style, and functional needs.
You can request modifications in room sizes, additional spaces, or specific Vastu changes.
Q. How much does it cost to get house drawings?
The cost depends on the complexity of the design, plot size, and additional features.
Use the HouseGyan House Drawing Price Calculator to estimate your cost.
Q. What are Vastu-compliant house drawings?
These are house plans designed as per Vastu Shastra principles, ensuring optimal energy flow and positive vibes in the home.
Includes proper placement of rooms, doors, and windows to enhance harmony and prosperity.
Q. How can I get my house drawing from HouseGyan?
You can browse ready-made designs on the website or request a custom house drawing based on your requirements.
The finalized drawings will be delivered digitally or as a printed blueprint.
Q. Do you provide house drawings for small plots like 600 sq. ft.?
Yes, HouseGyan offers custom house plans for all plot sizes, from small homes to large villas.
You can find compact 1 BHK, 2 BHK, and 3 BHK house drawings optimized for small spaces.
Q. Can I get a house drawing for Ground+1 or double-floor house designs?
Yes, HouseGyan provides detailed Ground+1, duplex, and multi-floor house plans with proper space allocation and structural stability.
Q. How do I ensure my house drawing follows local building regulations?
HouseGyan’s architects and experts create house plans that comply with local building codes and construction norms.
You can consult with our team to ensure approval from local authorities.
Q. Can I get 3D house drawings for my design?
Yes! HouseGyan provides 3D elevation and interior visualization to help you see how your home will look before construction.
Q. Do you provide structural drawings along with house plans?
Yes, we provide detailed structural drawings including beam, column, and foundation details for safe construction.
Q. Why choose HouseGyan for house drawings?
Expert-designed, Vastu-compliant, and custom house plans.
Affordable pricing with cost estimation tools.
3D visualization and structural stability assurance.
Quick and hassle-free digital delivery of drawings.
Start Your Ghar Ka Naksha with HouseGyan
A strong home begins with a smart plan. Get your custom ghar ka naksha, house map design, and house plan drawing created by experts.
HouseGyan helps you turn your makan ka naksha into a well-planned, beautiful home.

The information contained on Housegyan.com is provided for general informational purposes only. While we strive to ensure that the content on our website is accurate and current, we make no warranties or representations of any kind, express or implied, about the completeness, accuracy, reliability, suitability, or availability with respect to the website or the information, products, services, or related graphics contained on the website for any purpose. Housegyan.com will not be liable for any loss or damage including, without limitation, indirect or consequential loss or damage, or any loss or damage whatsoever arising from loss of data or profits arising out of, or in connection with, the use of this website.
Third party logos and marks are registered trademarks of their respective owners. All rights reserved.










