house drawings facing east
All Filter
Filters by Area
Filters by Story
Bedroom Filters
Direction Filters
 New
New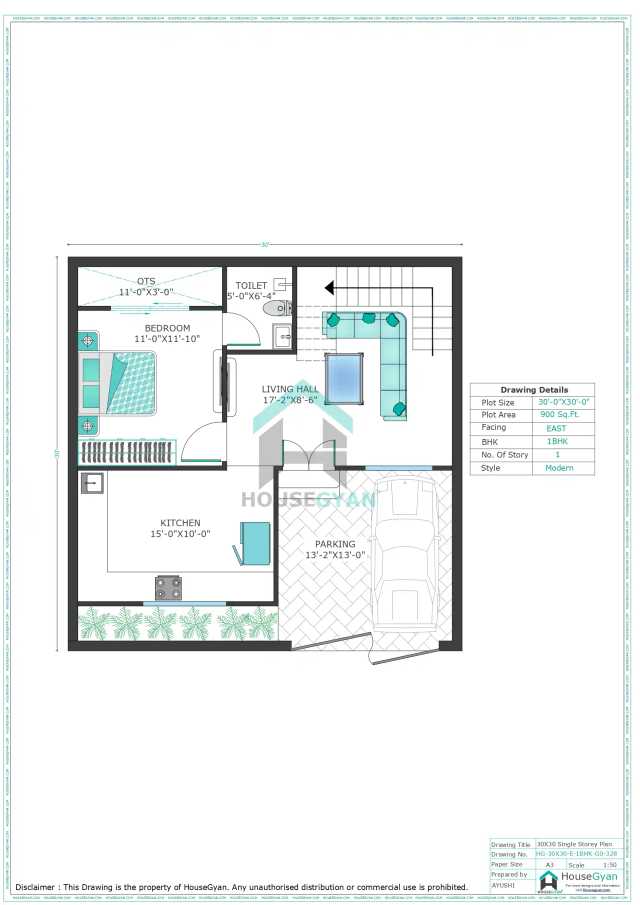
 Popular
Popular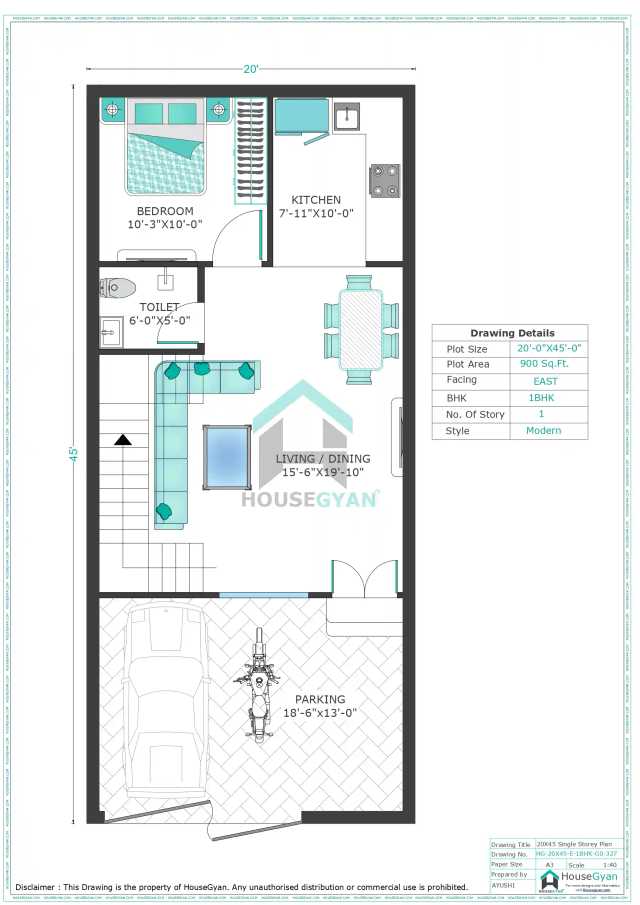
 New
New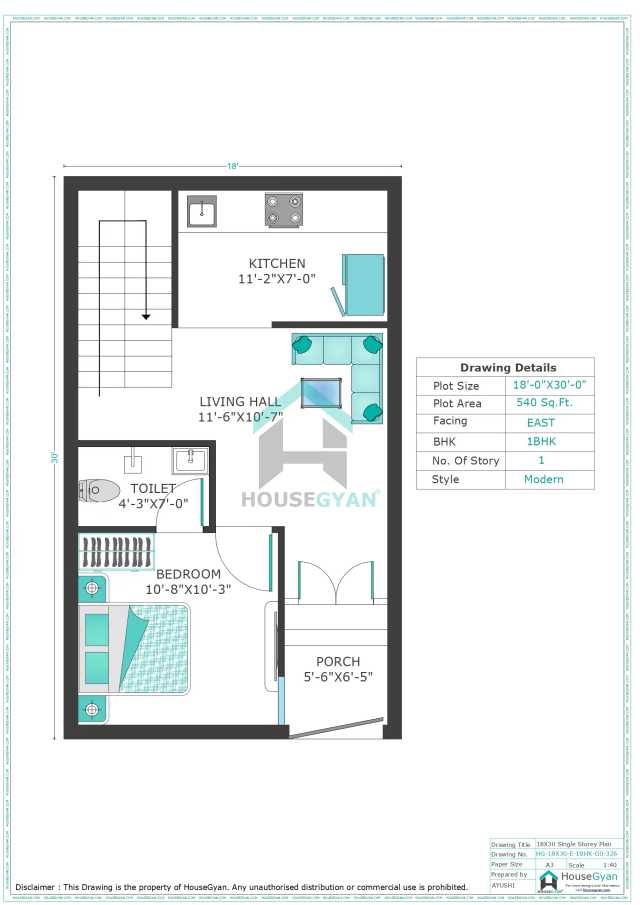
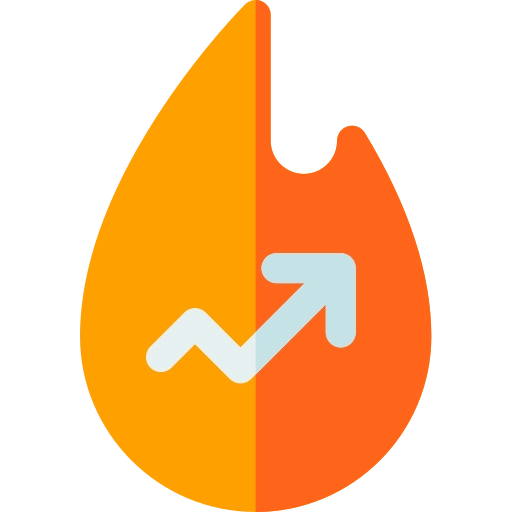 Trending
Trending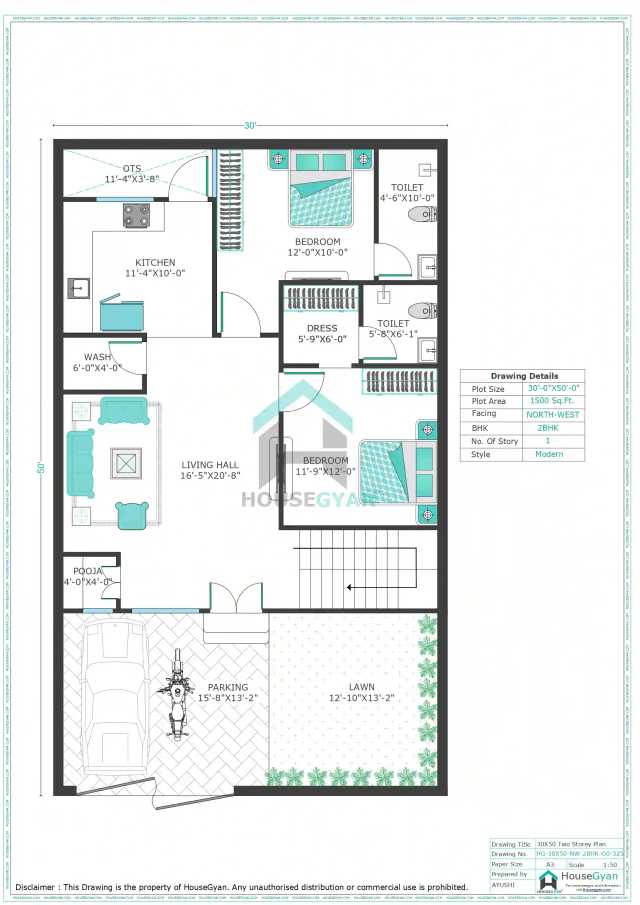
 New
New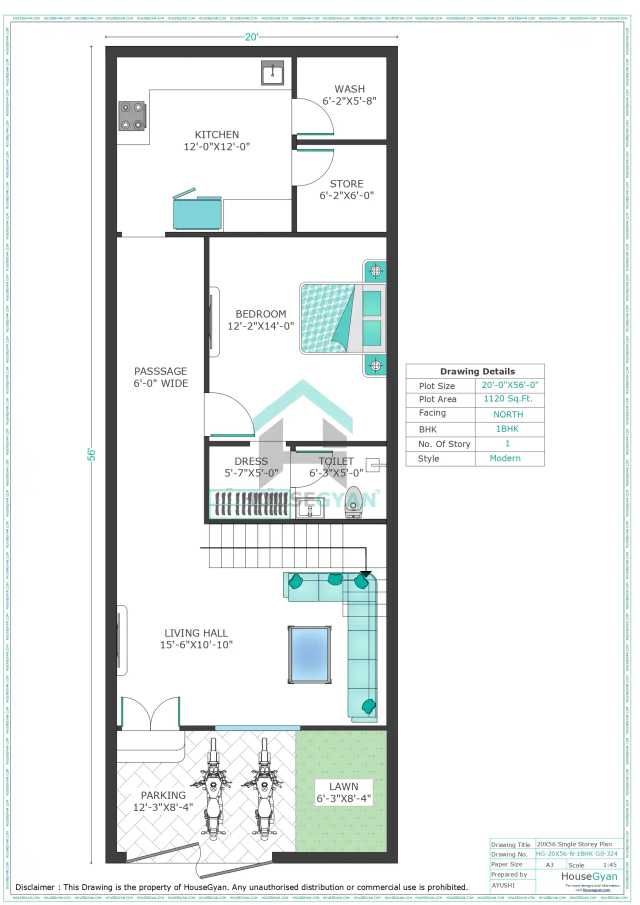
 Most Viewed
Most Viewed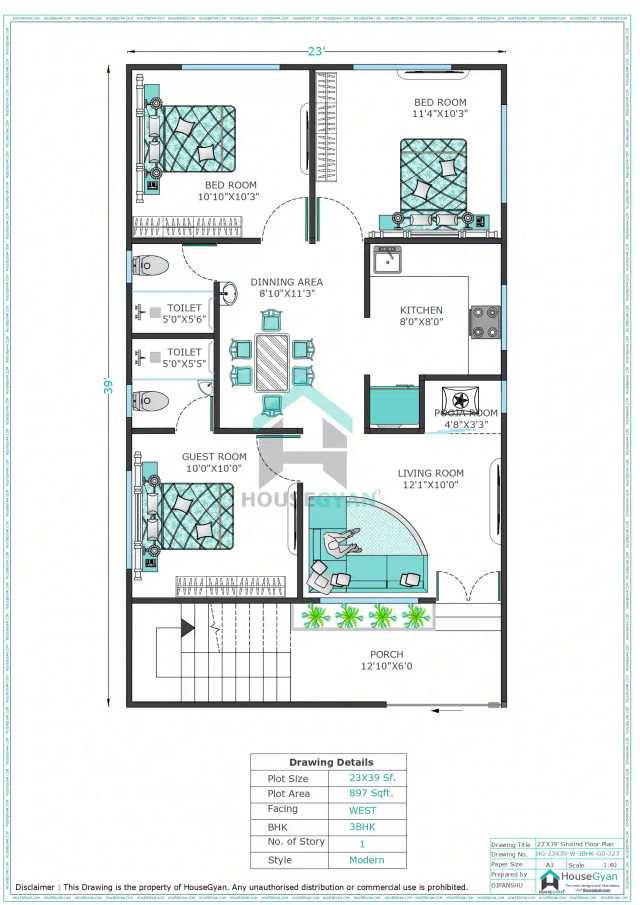
 New
New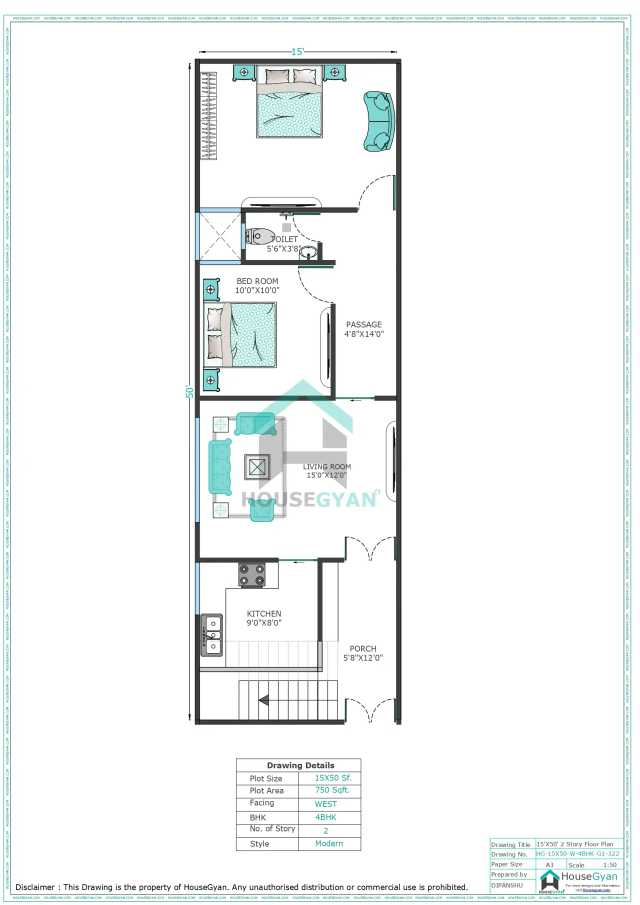
 Popular
Popular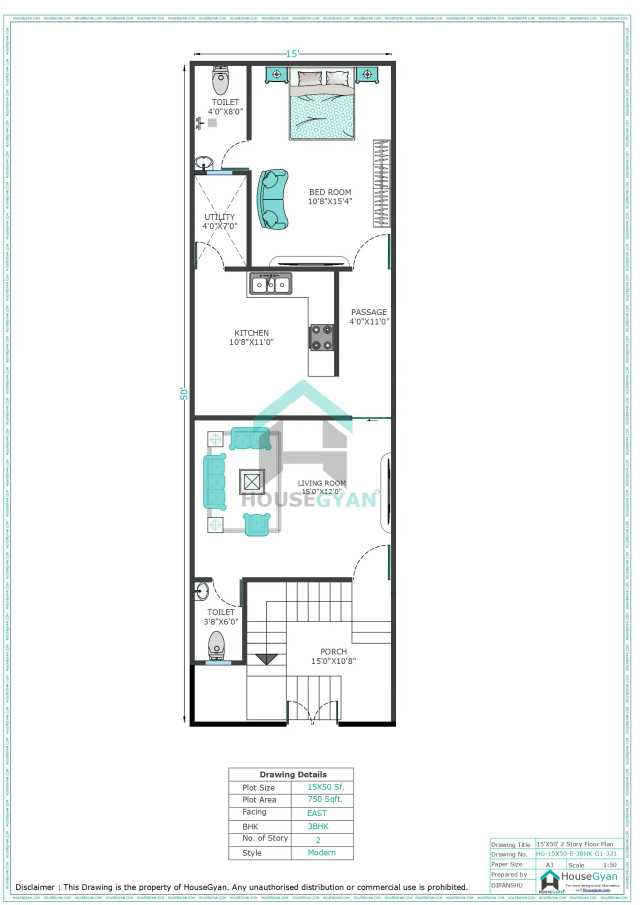
 Popular
Popular
 Trending
Trending
House Gyan all services
Loading...East-Facing House Drawings and Plans
Build Your Dream East-Facing Home with HouseGyan
At HouseGyan, we offer meticulously crafted east-facing house plans that bring together functionality, aesthetics, and the principles of vastu shastra. Whether you're building a compact home or a luxurious multi-floor residence, an east-facing house is known to attract positive energy, natural sunlight, and prosperity into your living space.
Area-Wise East-Facing House Plans
500 – 1000 Sqft: Ideal for small families or individuals seeking compact and efficient spaces. Explore our 500 to 1000 sqft east-facing house plans.
1000 – 1500 Sqft: Perfect for medium-sized families desiring a balance between space and coziness. View our 1000 to 1500 sqft east-facing house plans.
1500 – 2000 Sqft: Suitable for larger families needing more room for comfort and functionality. Check out our 1500 to 2000 sqft east-facing house plans.
BHK-Wise East-Facing House Plans
2 BHK: Designed for small to medium-sized families, offering two bedrooms with optimal space utilization. Browse our 2 BHK east-facing house plans.
3 BHK: Ideal for growing families requiring an additional bedroom for guests or family members. Explore our 3 BHK east-facing house plans.
4 BHK: Perfect for larger families desiring ample space and privacy. View our 4 BHK east-facing house plans.
Storey-Wise East-Facing House Plans
Ground Floor House Plan: Suitable for those preferring single-level living for ease and accessibility. Check out our ground floor east-facing house plans.
First Floor House Plan: Ideal for families needing additional space without expanding the plot area. Explore our first floor east-facing house plans.
Why Choose an East-Facing House Plan?
Auspicious Energy Flow: According to vastu shastra, east-facing homes align with the rising sun, symbolizing positivity, growth, and abundance.
Natural Light and Ventilation: The east-facing orientation ensures your home is bathed in natural light during the day, creating a bright and inviting atmosphere.
Ideal for Family Living: Whether you’re building a single-floor house or a multi-floor home, east-facing designs are perfect for modern families who value good energy and practical layouts.
Key Features of Our East-Facing House Plans
1. Customized Floor Plans
We provide personalized layouts to suit your requirements. From 1 BHK to 5 BHK homes, our east-facing house plans include efficient use of space for living rooms, bedrooms, kitchens, and outdoor areas.
2. Vastu-Compliant Designs
Our plans incorporate vastu principles to ensure proper placement of the main door, bedrooms, kitchen, and other areas for maximum harmony and positivity.
3. Modern Layouts
We specialize in layouts that combine traditional vastu principles with contemporary design. Features include:
Spacious living rooms for family gatherings.
Open-plan kitchens for easy functionality.
Master bedrooms with attached bathrooms for comfort and privacy.
Well-ventilated spaces with large windows.
4. Outdoor Spaces
Our east-facing plans include balconies, terraces, and garden spaces designed to capture morning sunlight, perfect for relaxation or outdoor activities.
5. Scalable Options
Whether you need a single-floor plan or a ground+1 design, our layouts are scalable to meet your family’s growing needs.
Benefits of Choosing HouseGyan for East-Facing House Plans
Expert Architectural Consultation: Work with experienced architects who understand the importance of vastu and modern design aesthetics.
Tailored Solutions: Customize your house plan according to your preferences, budget, and lifestyle.
High-Quality Drawings: Get detailed and precise drawings, including 2D layouts, 3D elevation designs, and structural plans.
Budget-Friendly Options: Enjoy cost-effective designs that do not compromise on quality or style.
Timely Delivery: We ensure that your plans are delivered on time, so your construction process stays on schedule.
Who Can Benefit from Our East-Facing House Plans?
Families: Looking for spacious, vastu-compliant homes with modern designs.
Builders: Searching for customizable layouts for residential projects.
Investors: Planning to build vastu-friendly homes that attract buyers.
Our Popular East-Facing House Plan Categories
1 BHK East-Facing House Plan: Compact and efficient layouts perfect for small families or individuals.
2 BHK and 3 BHK East-Facing Plans: Ideal for medium-sized families, combining functionality and comfort.
4 BHK and 5 BHK East-Facing House Plans: Luxurious designs with ample space, ideal for large families or multi-generational living.
Ground+1 and Multi-Floor Layouts: Scalable plans for future expansions, ensuring long-term value for your investment.
Start Designing Your East-Facing Home Today!
Building an east-facing home is more than just a choice of orientation—it’s about creating a space that radiates positivity, functionality, and style. At HouseGyan, we are committed to helping you achieve your vision of the perfect home.
Contact us today to explore our range of east-facing house plans or to schedule a consultation with our expert designers. Let’s bring your dream home to life with precision, creativity, and vastu-compliant designs that meet your needs and preferences.

The information contained on Housegyan.com is provided for general informational purposes only. While we strive to ensure that the content on our website is accurate and current, we make no warranties or representations of any kind, express or implied, about the completeness, accuracy, reliability, suitability, or availability with respect to the website or the information, products, services, or related graphics contained on the website for any purpose. Housegyan.com will not be liable for any loss or damage including, without limitation, indirect or consequential loss or damage, or any loss or damage whatsoever arising from loss of data or profits arising out of, or in connection with, the use of this website.
Third party logos and marks are registered trademarks of their respective owners. All rights reserved.










