house drawings and 2bhk
All Filter
Filters by Area
Filters by Story
Bedroom Filters
Direction Filters
 Popular
Popular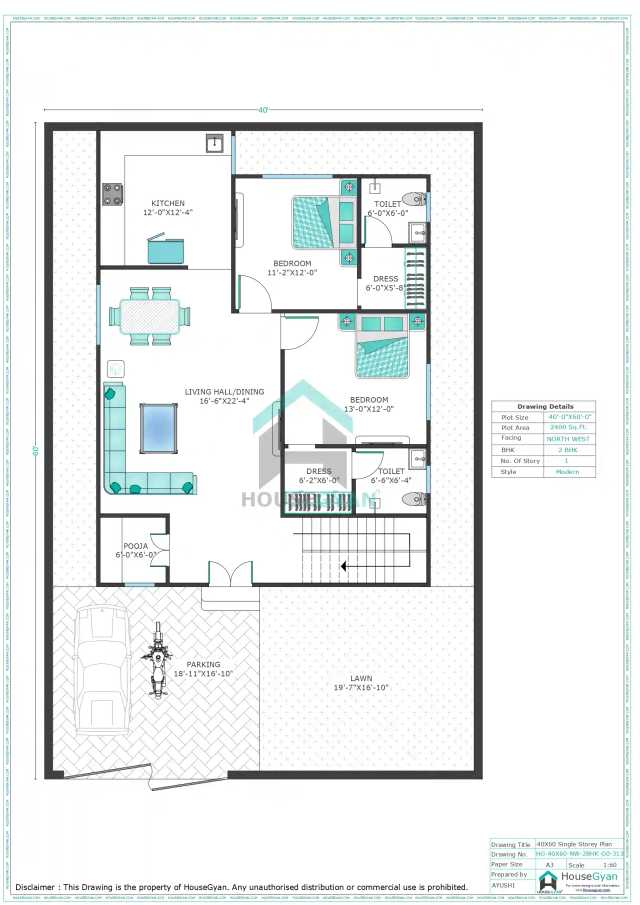
 Trending
Trending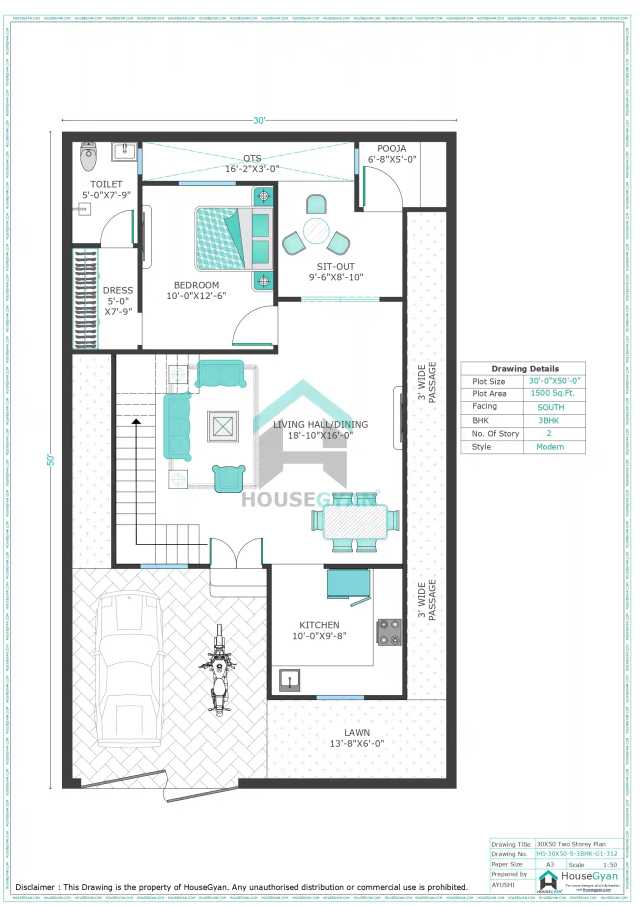
 Popular
Popular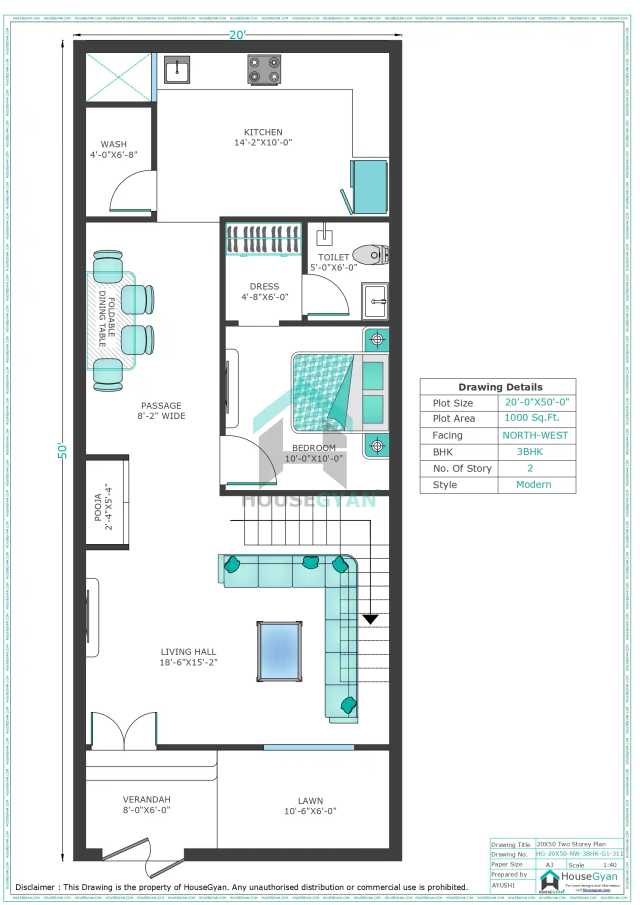
 New
New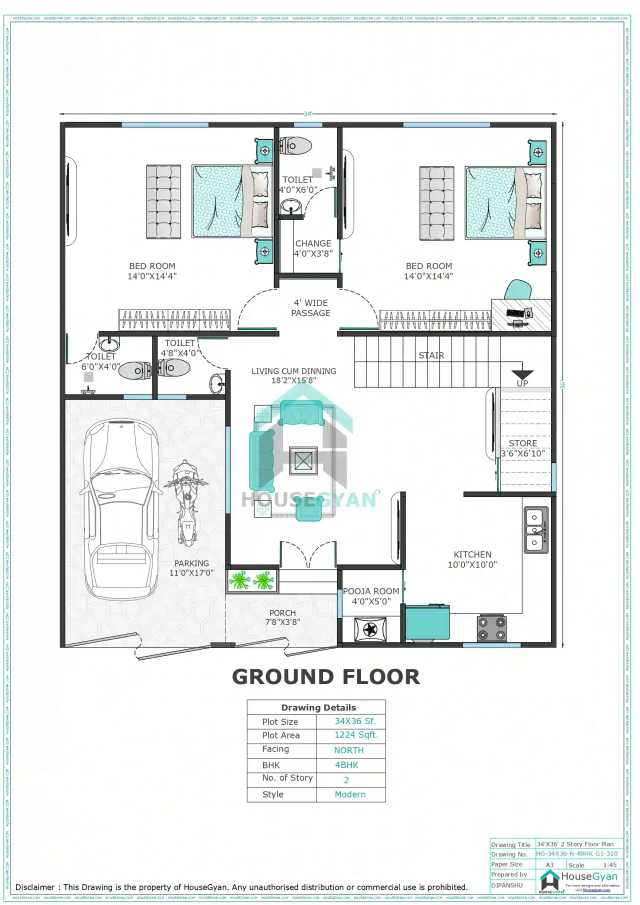
 New
New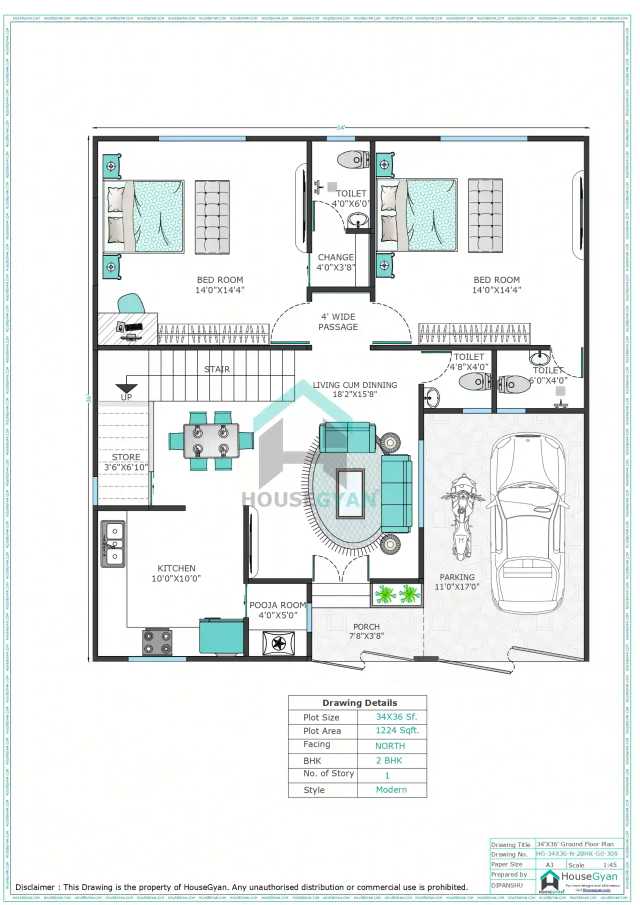
 Trending
Trending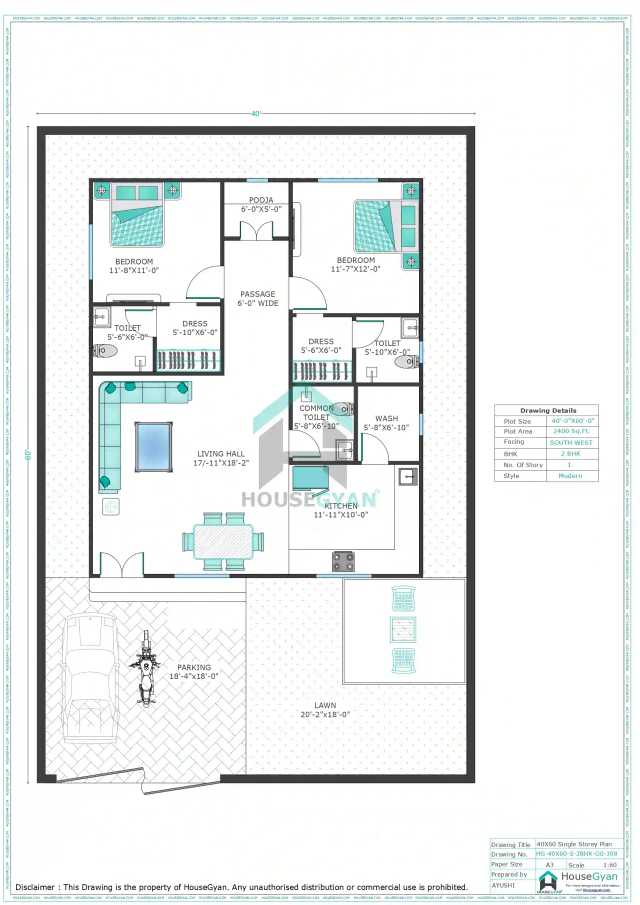
 New
New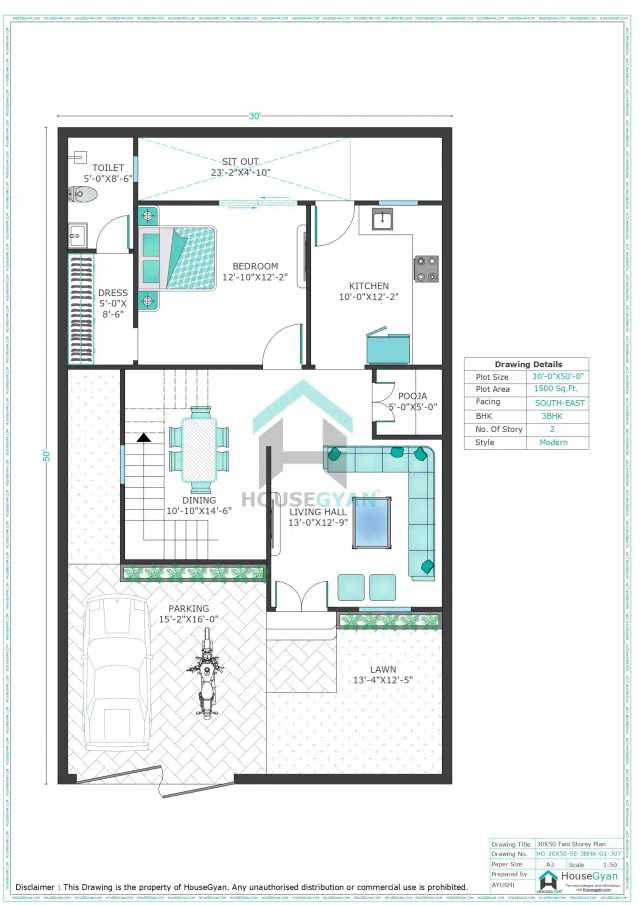
 Popular
Popular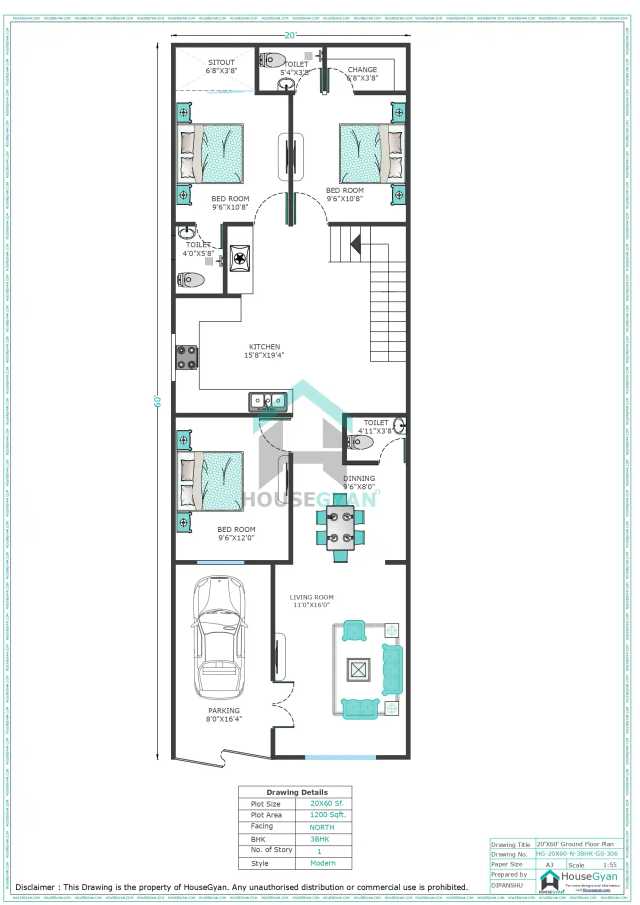
 Most Viewed
Most Viewed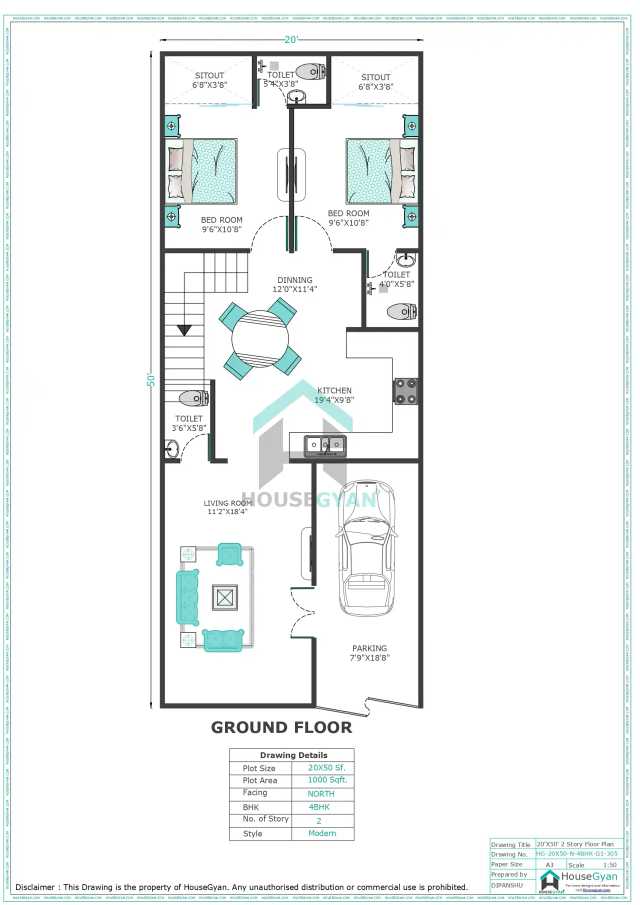
 Trending
Trending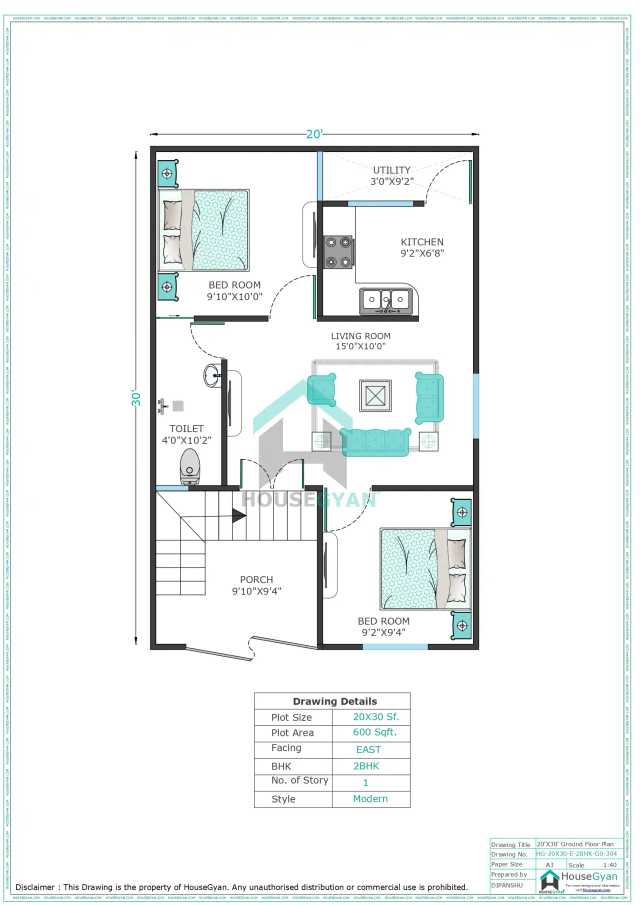
House Gyan all services
Loading...2 BHK House Plans Designs and Drawings
At HouseGyan, we specialize in crafting 2 BHK (2 Bedrooms, Hall, Kitchen) house plans that blend functionality with style. Perfect for small families, couples, or anyone looking for a bit more space without going overboard, our 2 BHK designs maximize comfort while ensuring efficient use of space.
Why Choose a 2 BHK House Plan?
Enhanced Space: A 2 BHK home offers more room for family members or guests, allowing everyone to enjoy their personal space while still coming together in common areas.
Versatility: Whether you need an extra bedroom for children, guests, or even a home office, a 2 BHK layout is versatile enough to meet a variety of needs.
Increased Property Value: 2 BHK homes often have higher resale value compared to smaller units, making them a wise investment for future homeowners.
Key Features of Our 2 BHK House Plans
Thoughtful Layouts: Our designs feature well-planned layouts that ensure each room is used to its full potential. The living room, dining area, and kitchen flow seamlessly into one another for a spacious feel.
Defined Areas: Enjoy the privacy and comfort of two separate bedrooms, which can be designed to suit your personal style and needs. Additional bathrooms can also be integrated into the layout for added convenience.
Natural Light and Ventilation: We prioritize natural light in our designs, incorporating large windows and strategically placed doors to create bright, airy spaces throughout your home.
Customizable Designs: We understand that every homeowner has unique preferences. Our 2 BHK plans can be customized to reflect your style, whether you prefer a modern aesthetic or a more traditional look.
Benefits of Choosing HouseGyan for Your 2 BHK Plans
Expert Design Consultation: Our experienced team of architects and designers will work closely with you to understand your vision and help you choose the perfect design for your lifestyle.
Quality Craftsmanship: We focus on delivering high-quality designs that are not only beautiful but also practical. Every detail is meticulously planned to ensure durability and functionality.
Cost-Effective Solutions: Our 2 BHK house plans are designed to fit a variety of budgets, ensuring you get great value without compromising on quality or style.
Timely Completion: We respect your time and are committed to delivering your house plans promptly, allowing you to start your construction without unnecessary delays.
Get Started on Your 2 BHK House Plan Today!
Are you ready to design your ideal 2 BHK home? At HouseGyan, we are dedicated to helping you create a house plan that meets your specific needs and desires.
Contact us today to learn more about our 2 BHK house plans or to schedule a consultation with our expert team. Let’s bring your dream home to life!

The information contained on Housegyan.com is provided for general informational purposes only. While we strive to ensure that the content on our website is accurate and current, we make no warranties or representations of any kind, express or implied, about the completeness, accuracy, reliability, suitability, or availability with respect to the website or the information, products, services, or related graphics contained on the website for any purpose. Housegyan.com will not be liable for any loss or damage including, without limitation, indirect or consequential loss or damage, or any loss or damage whatsoever arising from loss of data or profits arising out of, or in connection with, the use of this website.
Third party logos and marks are registered trademarks of their respective owners. All rights reserved.










