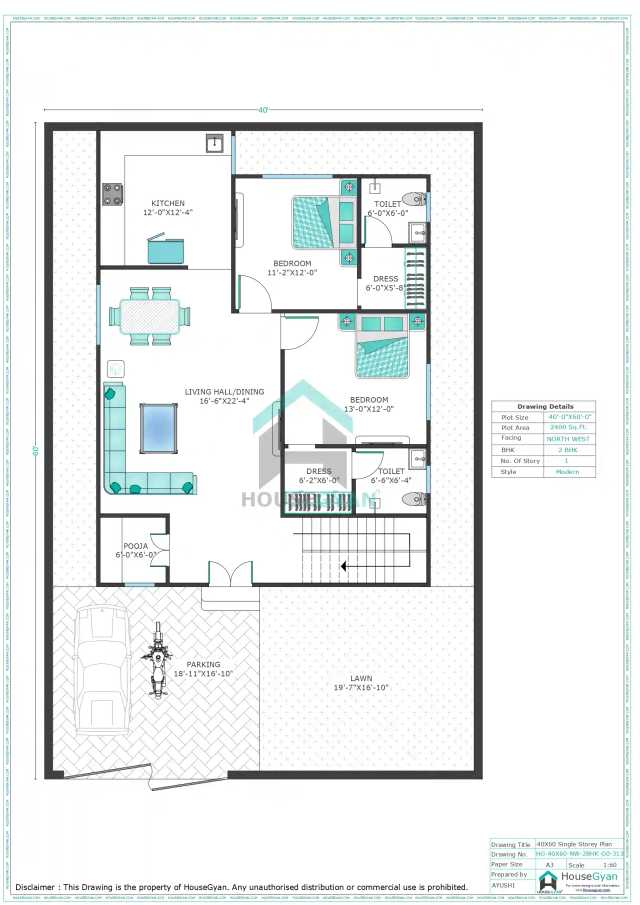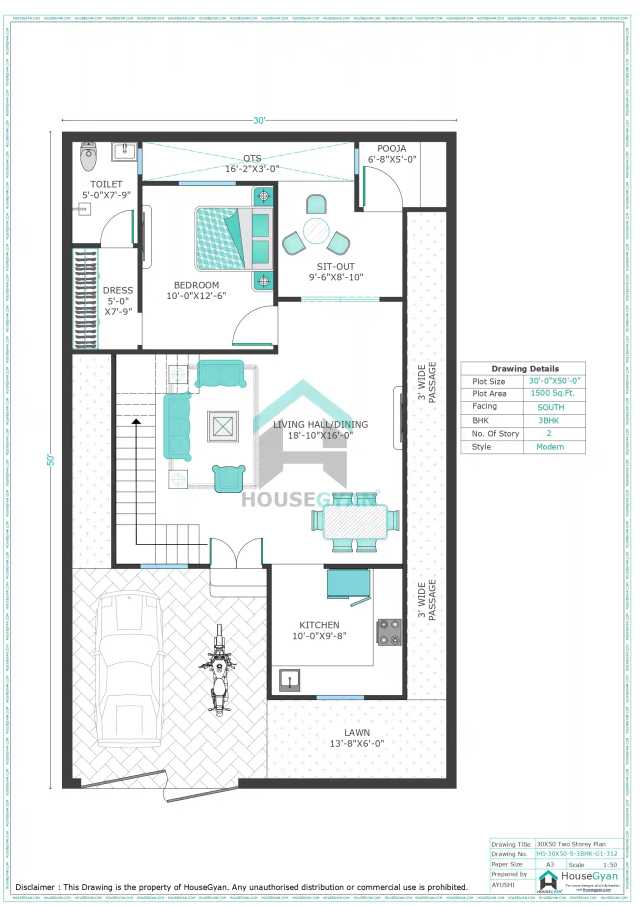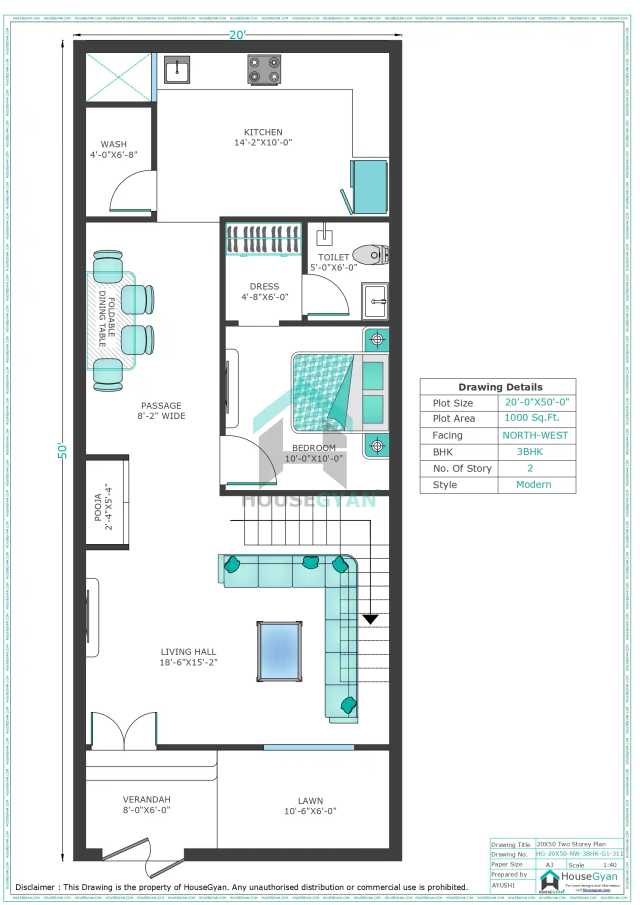house drawings facing west
All Filter
Filters by Area
Filters by Story
Bedroom Filters
Direction Filters
 Popular
Popular
 Trending
Trending
 Most Viewed
Most Viewed
 Popular
Popular
 New
New
 Trending
Trending
 Most Viewed
Most Viewed
 Popular
Popular
 Trending
Trending
 Popular
Popular
House Gyan all services
Loading...West Facing House Drawings and Plans
Build Your Dream West-Facing Home with HouseGyan
At HouseGyan, we specialize in designing functional, aesthetically pleasing, and vastu-compliant west-facing house plans that cater to your family's needs and aspirations. Known for their modern appeal and ability to capture the evening sunlight, west-facing homes are an excellent choice for families seeking a unique blend of style, comfort, and positive energy. From compact single-story layouts to luxurious multi-floor residences, our west-facing house plans are tailored to ensure maximum utility and elegance.
Area-Wise West-Facing House Plans
500 – 1000 Sqft West-Facing House Plans : Designed for small families or individuals, these plans combine smart space utilization with affordability. Explore 500 to 1000 sqft west-facing house plans
1000 – 1500 Sqft West-Facing House Plans : Perfect for medium-sized families seeking a balance of space, comfort, and functionality. Check out 1000 to 1500 sqft west-facing house plans
1500 – 2000 Sqft West-Facing House Plans : These layouts are ideal for larger families looking for more room and luxury. View 1500 to 2000 sqft west-facing house plans
BHK-Wise West-Facing House Plans
2 BHK West-Facing House Plans : Compact yet spacious, these plans offer two bedrooms, perfect for small to medium-sized families. Browse 2 BHK west-facing house plans
3 BHK West-Facing House Plans : Designed for growing families, these layouts provide an extra bedroom for added convenience. Discover 3 BHK west-facing house plans
4 BHK West-Facing House Plans : Spacious and luxurious, these plans cater to larger families or multi-generational households. Explore 4 BHK west-facing house plans
Storey-Wise West-Facing House Plans
Ground Floor House Plan : Ideal for families who prefer single-story living for convenience and accessibility. Check ground floor west-facing house plans
Ground +1 Floor House Plan : Perfect for families seeking additional space without expanding the plot area. View ground +1 west-facing house plans
Why Choose a West-Facing House Plan?
Optimized for Evening Sunlight: West-facing homes are great for those who enjoy the warmth and beauty of evening sunlight.
Vastu-Friendly Designs: When designed according to vastu principles, west-facing homes bring prosperity, stability, and happiness.
Modern Appeal: These homes offer a contemporary look while maintaining functionality and practicality.
Flexible Layouts: Whether you're building a single-story or multi-floor home, west-facing designs can accommodate your needs seamlessly.
Key Features of Our West-Facing House Plans
Tailored Floor Plans
We offer personalized layouts ranging from 1 BHK to 5 BHK homes, ensuring efficient use of space for living rooms, kitchens, bedrooms, and outdoor areas.Vastu-Compliant Designs
Our experts follow vastu principles to ensure the proper placement of doors, bedrooms, and kitchens for harmony and positivity.Modern Layouts
Features include:Spacious living rooms for family gatherings.
Open-plan kitchens for functionality.
Master bedrooms with attached bathrooms.
Well-ventilated interiors with large windows.
Outdoor Spaces
Our plans include balconies, terraces, and garden areas designed to capture the beauty of the evening sun.Scalable Options
From compact ground floor layouts to expansive Ground+1 plans, we offer scalable options to fit your needs.
Benefits of Choosing HouseGyan for West-Facing House Plans
Expert Architectural Consultation: Work with our skilled architects to create your dream home.
Customized Solutions: Tailor your house plan to suit your preferences, budget, and lifestyle.
High-Quality Drawings: Receive precise 2D layouts, 3D elevation designs, and structural plans.
Affordable Pricing: Access cost-effective designs without compromising on quality or style.
Timely Delivery: We ensure that your house plans are delivered on schedule.
Who Can Benefit from Our West-Facing House Plans?
Families: Seeking vastu-compliant homes with modern designs.
Builders: Looking for customizable layouts for residential projects.
Investors: Planning to build vastu-friendly homes that attract buyers.
Our Popular West-Facing House Plan Categories
1 BHK West-Facing House Plan: Compact and functional for individuals or small families.
2 BHK and 3 BHK West-Facing Plans: Perfect for medium-sized families balancing comfort and practicality.
4 BHK and 5 BHK West-Facing House Plans: Luxurious layouts for large families or multi-generational living.
Ground+1 and Multi-Floor Layouts: Scalable designs for long-term investments.
Start Designing Your West-Facing Home Today!
At HouseGyan, we are committed to bringing your dream west-facing home to life with precision, creativity, and vastu-compliant designs. Whether you’re looking for a compact layout or a grand multi-floor plan, we’re here to help you at every step of the way.
Contact us today to explore our range of west-facing house plans or to schedule a consultation with our expert designers.

The information contained on Housegyan.com is provided for general informational purposes only. While we strive to ensure that the content on our website is accurate and current, we make no warranties or representations of any kind, express or implied, about the completeness, accuracy, reliability, suitability, or availability with respect to the website or the information, products, services, or related graphics contained on the website for any purpose. Housegyan.com will not be liable for any loss or damage including, without limitation, indirect or consequential loss or damage, or any loss or damage whatsoever arising from loss of data or profits arising out of, or in connection with, the use of this website.
Third party logos and marks are registered trademarks of their respective owners. All rights reserved.










