elevation design
Storey Filters:
Sort by:
 New
New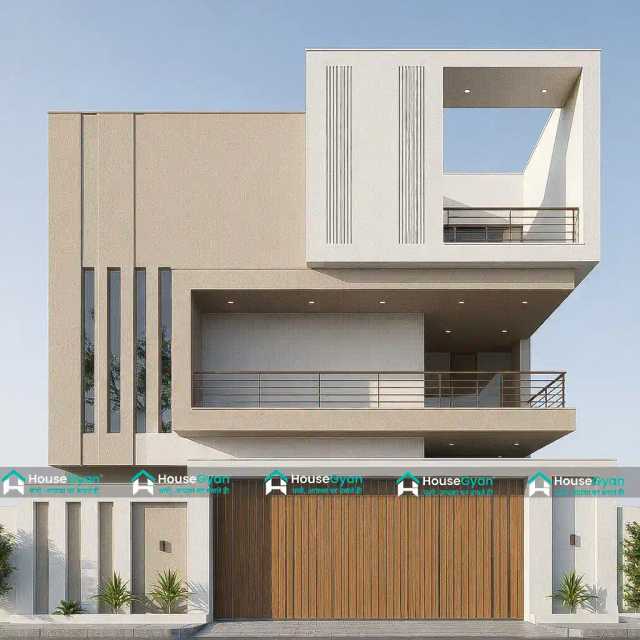
 New
New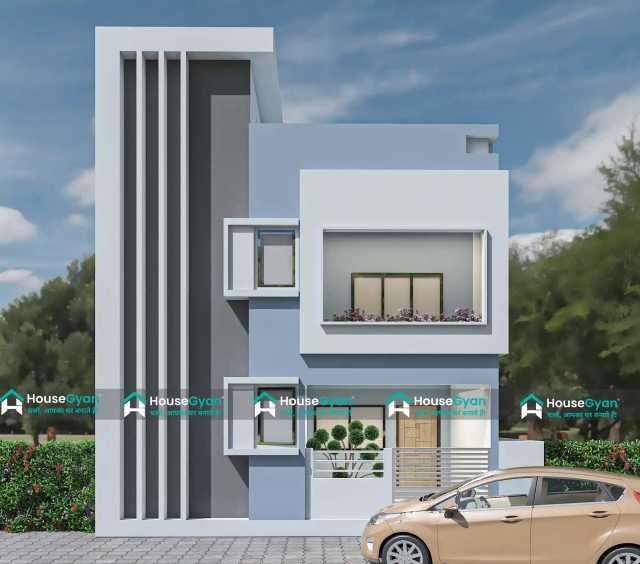
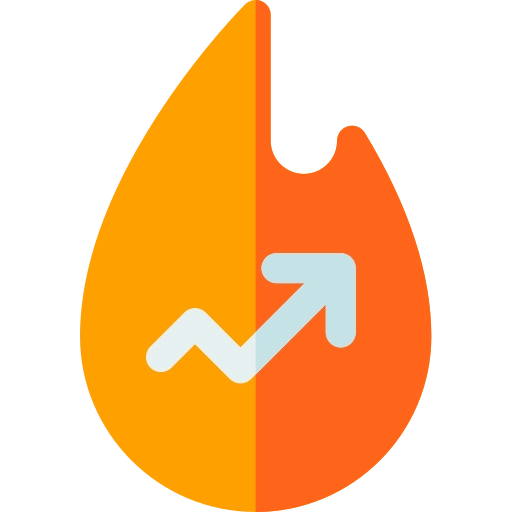 Trending
Trending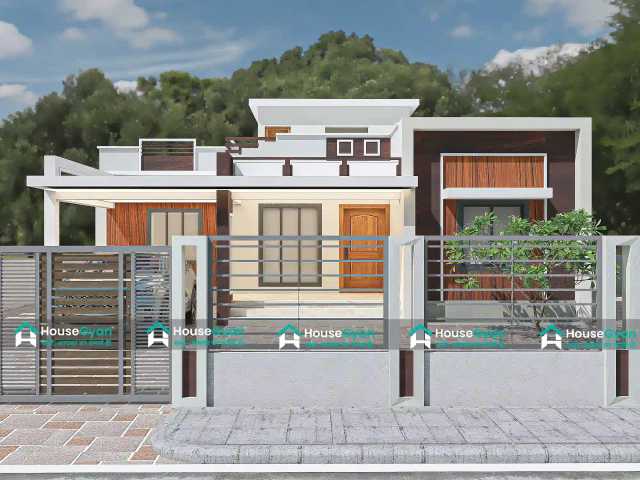
 Most Viewed
Most Viewed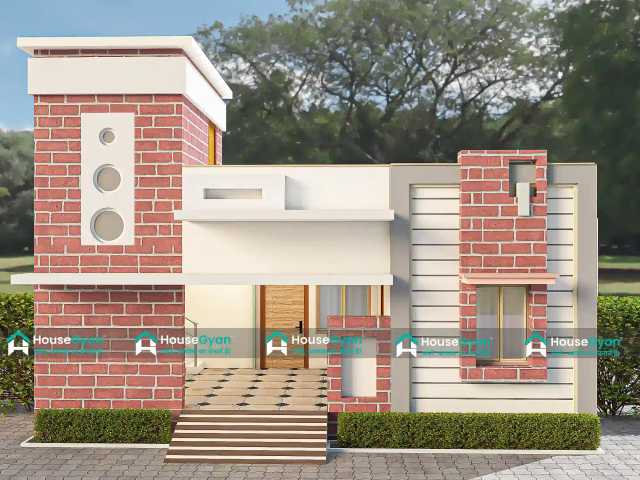
 Popular
Popular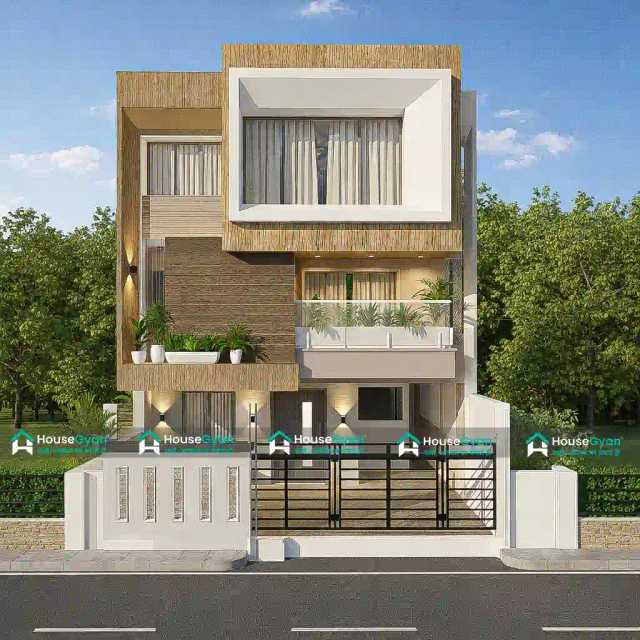
 New
New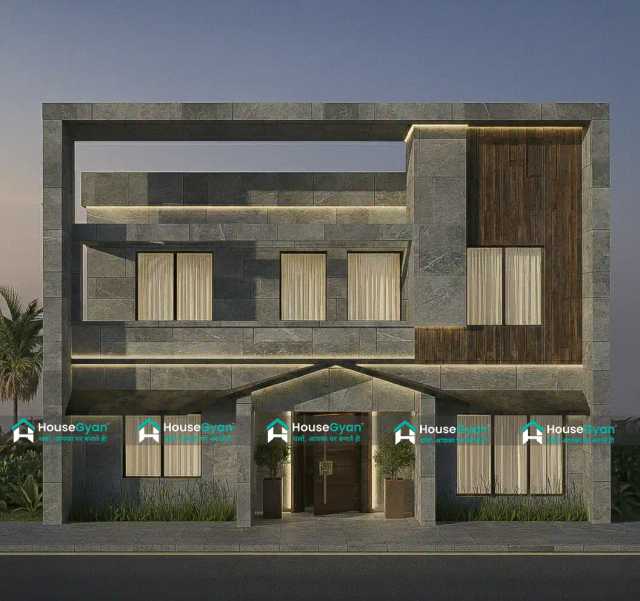
 Popular
Popular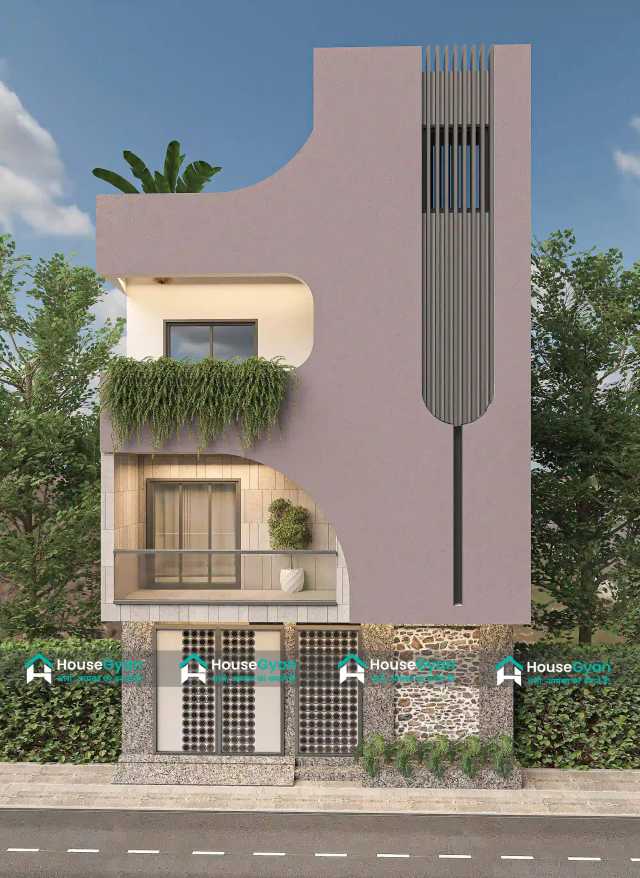
 Trending
Trending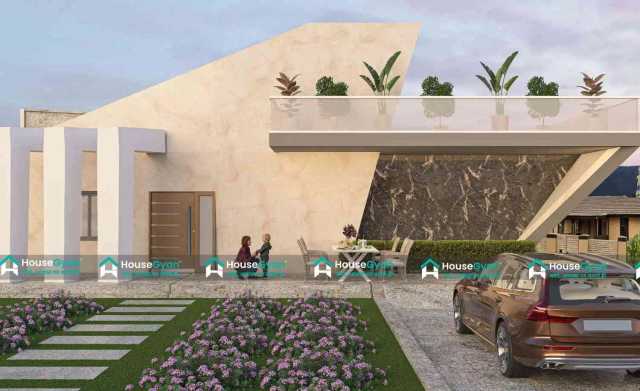
 New
New
 Popular
Popular
House Gyan all services
Loading...Front Elevation Design for Indian Houses
Front elevation design is the visual identity of your home. It is the first thing people notice and plays a major role in defining the style, value, and overall appearance of your house. At HouseGyan, we offer a wide range of front elevation design ideas for Indian houses, specially created for different plot sizes, budgets, and floor configurations.
Whether you are planning a single floor home, a double floor (G+1) house, or a modern duplex, our elevation designs help you choose the perfect exterior look before construction begins.
What Is Front Elevation Design?
Front elevation design refers to the front-facing exterior view of a house, showing how the building will look from the road. It includes architectural elements such as wall textures, balconies, windows, railings, materials, colors, and lighting.
A well-designed house front elevation:
Improves the overall curb appeal
Reflects the homeowner’s lifestyle and taste
Increases property value
Creates a balanced and attractive exterior structure
HouseGyan designs front elevations keeping Indian climate, Vastu principles, and local construction practices in mind.
Modern Front Elevation Design Ideas
Modern front elevation designs are among the most popular choices for urban and semi-urban homes. These designs focus on simplicity, symmetry, and clean architectural lines.
Common features of modern front elevation designs include:
Straight and geometric patterns
Minimal decorative elements
Glass railings and large windows
Wooden, stone, or textured wall finishes
Subtle exterior lighting for night elevation
Modern designs are ideal for homeowners who want a simple, elegant, and premium-looking house exterior.
3D Front Elevation Design for Better Visualization
A 3D front elevation design gives a realistic preview of your house exterior before construction starts. It shows accurate colors, materials, shadows, and depth.
Benefits of 3D front elevation design:
Clear visualization of the final look
Easy changes in colors and textures
Fewer on-site design mistakes
Better coordination with contractors
HouseGyan provides 3D front elevation designs for ground floor houses, double floor homes, and multi-storey buildings.
Front Elevation Design by Plot Size & Floor Type
Choosing the right elevation depends on your plot size and number of floors. At HouseGyan, we showcase designs suitable for:
Front elevation design for 30×40, 30×50, 40×40, 40×50 plots
Ground floor front elevation design
Double floor (G+1) front elevation design
Duplex and villa front elevation designs
Each design ensures proper proportion, ventilation balance, and aesthetic appeal based on available space.
Why Choose HouseGyan for Front Elevation Design?
HouseGyan is a trusted platform for complete home planning and design guidance. Our front elevation designs are not just visually attractive but also practical and construction-friendly.
What makes HouseGyan different:
Designs created specifically for Indian homes
Options suitable for different budgets and plot sizes
Easy-to-understand designs for homeowners and contractors
Integrated planning support with house drawings and cost tools
Trusted guidance from a home-focused digital platform
You can also explore our house plan and planning services to match your elevation design with a perfect floor plan.
Explore the Best Front Elevation Design for Your Home
Browse through our collection of front elevation designs to find the style that matches your vision. Whether you prefer a simple elevation, a modern facade, or a 3D contemporary look, HouseGyan helps you plan your home with confidence.
For more inspiration, check out our latest house front elevation design ideas and trending exterior styles.
Frequently Asked Questions (FAQs)
What is front elevation design?
Front elevation design is the front-side exterior view of a house that shows how the home will look from outside, including walls, balconies, windows, and textures.
Which front elevation design is best for Indian homes?
Modern and simple front elevation designs are best suited for Indian homes as they are practical, cost-effective, and suitable for Indian weather and construction methods.
What is a 3D front elevation design?
A 3D front elevation design is a realistic visual representation of a house’s exterior that helps homeowners see the final look before construction begins.
Can front elevation design be customized according to plot size?
Yes, front elevation designs can be customized based on plot sizes such as 30×40, 30×50, 40×40, and 40×50, as well as the number of floors.
Is front elevation design important before construction?
Yes, finalizing the front elevation design before construction helps avoid design changes, reduces errors, and ensures a visually appealing house exterior.
Does HouseGyan provide front elevation design guidance?
HouseGyan provides curated front elevation design ideas and complete home planning support to help homeowners make informed decisions.

The information contained on Housegyan.com is provided for general informational purposes only. While we strive to ensure that the content on our website is accurate and current, we make no warranties or representations of any kind, express or implied, about the completeness, accuracy, reliability, suitability, or availability with respect to the website or the information, products, services, or related graphics contained on the website for any purpose. Housegyan.com will not be liable for any loss or damage including, without limitation, indirect or consequential loss or damage, or any loss or damage whatsoever arising from loss of data or profits arising out of, or in connection with, the use of this website.
Third party logos and marks are registered trademarks of their respective owners. All rights reserved.










