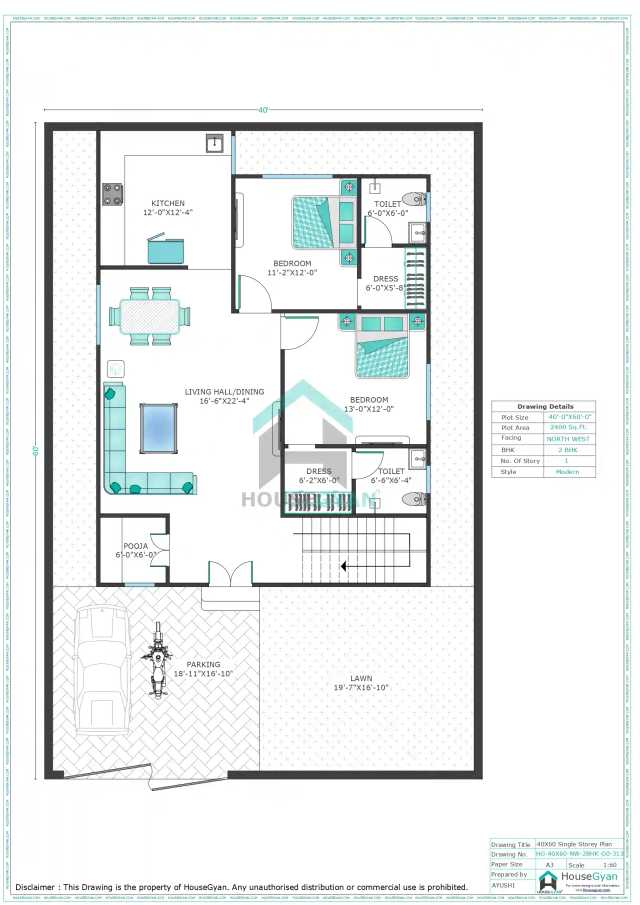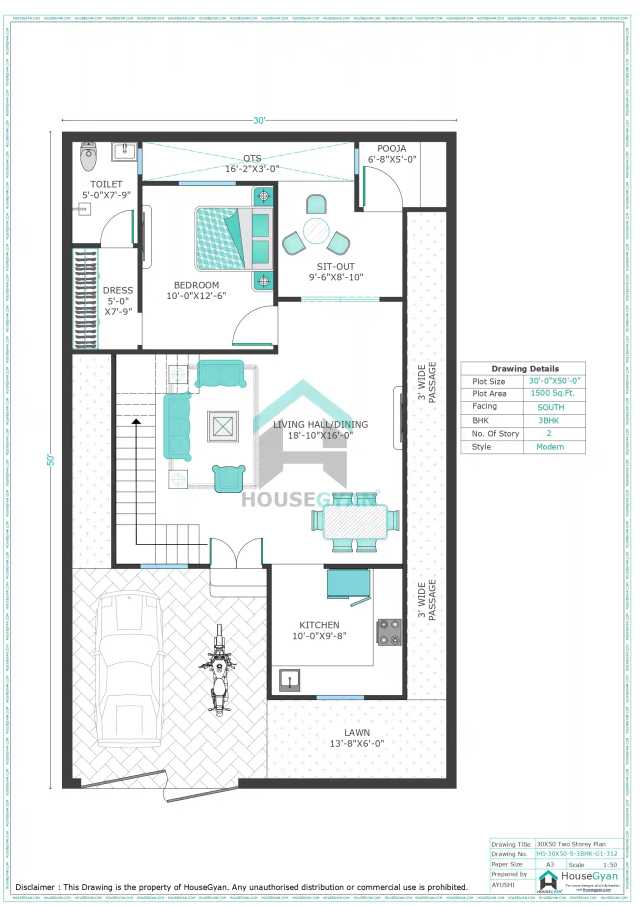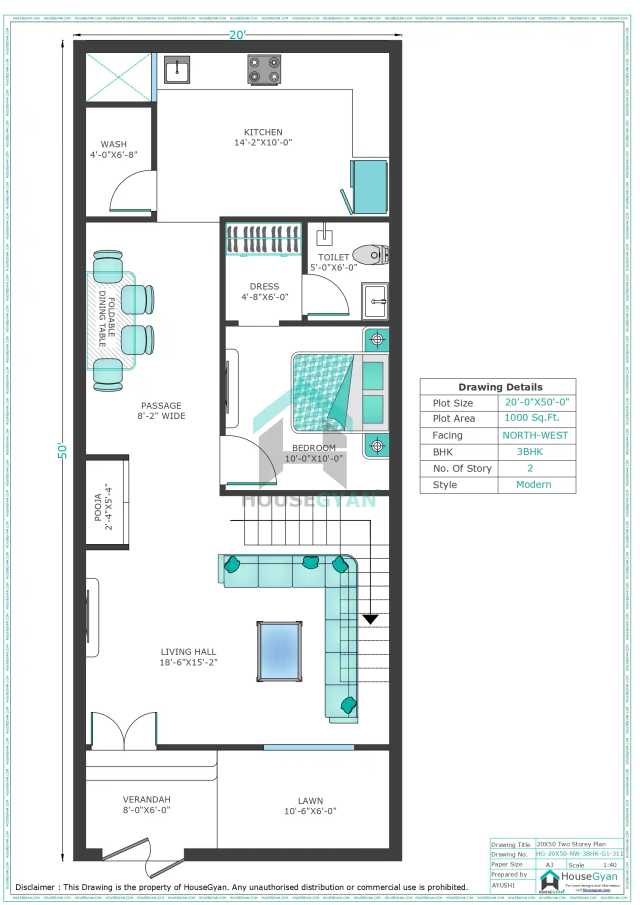house drawings and 1bhk
All Filter
Filters by Area
Filters by Story
Bedroom Filters
Direction Filters
 Popular
Popular
 Trending
Trending
 Most Viewed
Most Viewed
 Popular
Popular
 New
New
 Trending
Trending
 Most Viewed
Most Viewed
 Popular
Popular
 Trending
Trending
 Popular
Popular
House Gyan all services
Loading...1 BHK House Plans Designs and Drawings
At HouseGyan, we specialize in creating 1 BHK (Bedroom, Hall, Kitchen) house plans that are perfectly designed for small families, couples, or individuals seeking a cozy and functional living space. Our house plan designs prioritize comfort and efficiency, ensuring that every square foot is utilized wisely to create a warm and inviting home.
Why Choose a 1 BHK House Plan?
Space Efficiency: Our 1 BHK designs are compact yet practical, allowing for easy movement and functionality. They are ideal for those who want a simple lifestyle without compromising on comfort.
Affordability: Building a 1 BHK home is often more budget-friendly, making it an excellent choice for first-time homeowners, retirees, or anyone looking to downsize.
Low Maintenance: Smaller homes require less upkeep, allowing you to spend more time enjoying your space rather than maintaining it.
Key Features of Our 1 BHK House Plans
Open Layouts: Our designs often feature an open-plan layout that connects the living area, dining space, and kitchen, making the home feel larger and more inviting.
Well-Defined Spaces: Each room is thoughtfully designed to maximize utility and comfort. You can expect a spacious bedroom, a comfortable hall for relaxing or entertaining, and a functional kitchen that meets your cooking needs.
Natural Light: We incorporate large windows and efficient lighting solutions to ensure your home is filled with natural light, creating a bright and airy atmosphere.
Customization Options: At HouseGyan, we understand that every homeowner has unique needs. Our designs can be customized to fit your preferences, whether you desire a modern look or a more traditional feel.
Benefits of Choosing HouseGyan for Your 1 BHK Plans
Expert Guidance: Our team of skilled architects and designers will work closely with you to understand your vision and translate it into a practical and beautiful design.
Quality Assurance: We focus on high-quality designs that stand the test of time, ensuring that every aspect of your house plan is well thought out and executed.
Timely Delivery: We value your time and are committed to delivering your house plans promptly, allowing you to move forward with your construction plans without delay.
Affordability: Our 1 BHK house plans are designed to be cost-effective, ensuring that you get great value without compromising on quality.
Get Started on Your 1 BHK House Plan Today!
Are you ready to create your ideal 1 BHK home? At HouseGyan, we are excited to help you design a house plan that perfectly fits your lifestyle and preferences.
Contact us today to learn more about our 1 BHK house plans or to schedule a consultation with our expert team. Let’s turn your dream of a cozy home into reality!

The information contained on Housegyan.com is provided for general informational purposes only. While we strive to ensure that the content on our website is accurate and current, we make no warranties or representations of any kind, express or implied, about the completeness, accuracy, reliability, suitability, or availability with respect to the website or the information, products, services, or related graphics contained on the website for any purpose. Housegyan.com will not be liable for any loss or damage including, without limitation, indirect or consequential loss or damage, or any loss or damage whatsoever arising from loss of data or profits arising out of, or in connection with, the use of this website.
Third party logos and marks are registered trademarks of their respective owners. All rights reserved.










