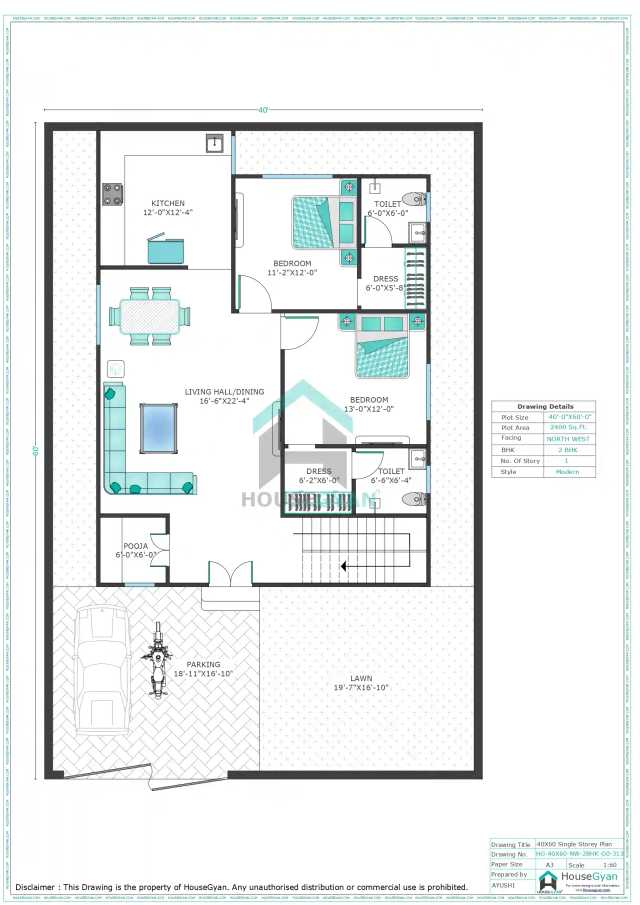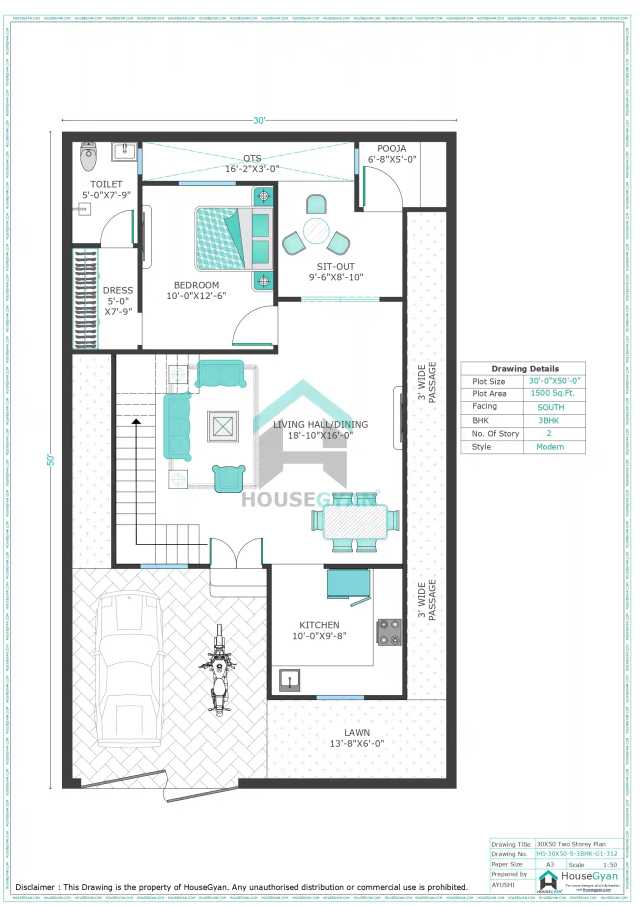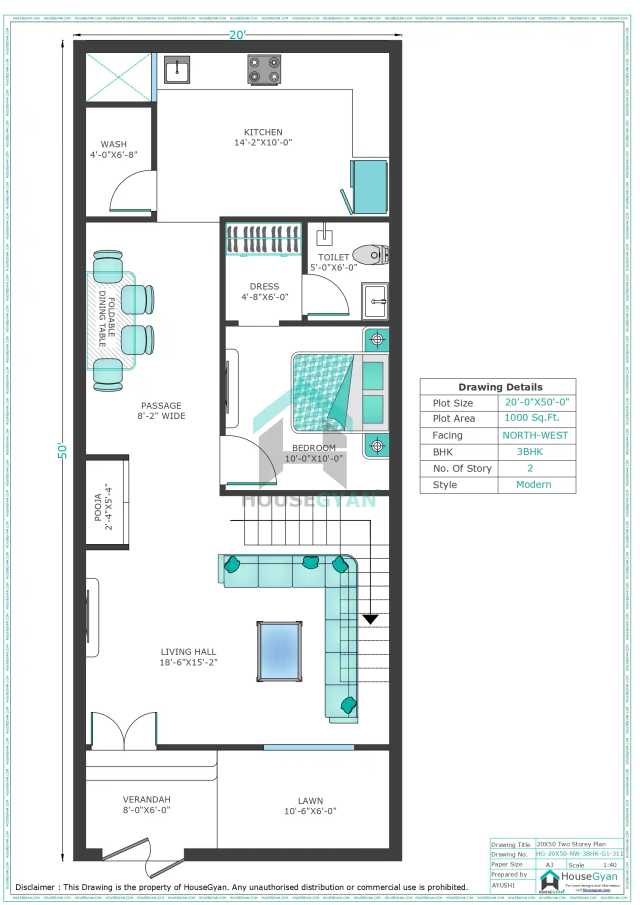house drawings and 3bhk facing east
All Filter
Filters by Area
Filters by Story
Bedroom Filters
Direction Filters
 Popular
Popular
 Trending
Trending
 Most Viewed
Most Viewed
 Popular
Popular
 New
New
 Trending
Trending
 Most Viewed
Most Viewed
 Popular
Popular
 Trending
Trending
 Popular
Popular
House Gyan all services
Loading...3BHK East Facing House Plans & House Drawings
Are you looking for East facing 3BHK house plans that blend smart space utilization with Vastu principles? At HouseGyan, we specialize in customized house drawing and 3BHK floor plans that not only fulfill your dream home requirements but also align with Indian architectural and Vastu norms.
Why Choose an East Facing 3BHK House Plan?
East is considered one of the most auspicious directions in Vastu Shastra. A 3BHK East facing house plan ensures natural sunlight, fresh energy flow, and prosperity in your home. It’s perfect for families who seek a balanced living environment with modern comforts.
Our 3BHK East Facing Plans Include:
Vastu-compliant layouts
Proper zoning of living, dining, bedrooms & kitchen
Attached bathrooms and wardrobe spaces
Front and rear elevation suggestions
2D floor plans & 3D exterior views (on request)
Space optimization for both compact and spacious plots
Whether you own a 20x40, 30x50, or 40x60 plot, our team delivers well-structured house drawings that are easy to understand and approved by local authorities.
Get Custom House Drawings Tailored to Your Plot
Every plot is unique. That’s why we offer custom house drawings that suit your plot size, lifestyle needs, and budget. Our architectural experts consider:
Plot orientation and setbacks
Floor coverage and ventilation
Client preferences and interior flow
Structural safety and aesthetics
You can request Ground Floor, First Floor, Duplex, or G+1 Plans as per your requirement.
Why Trust HouseGyan for 3BHK House Drawings?
Experienced Designers & Engineers
Quick Turnaround Time (2–4 days)
Ready-to-use PDFs with Dimensions & Furniture Layouts
Vastu Consultation on Request
Affordable Pricing with No Hidden Costs
We aim to provide house plan drawings that are practical, vastu-friendly, and construction-ready.
Who Should Opt for Our 3BHK Plans?
Families of 4 to 6 members
Plot owners looking for G+0 or G+1 structure
Homeowners seeking functional yet modern homes
Builders and contractors wanting ready-to-use 3BHK layouts
Get Started with HouseGyan Today
Don't waste time and money with generic floor plans. Let HouseGyan’s experts deliver accurate, personalized 3BHK East facing house drawings that make your construction journey smooth and stress-free.
Contact us now or click the “Get Your Plan” button to request your drawing.

The information contained on Housegyan.com is provided for general informational purposes only. While we strive to ensure that the content on our website is accurate and current, we make no warranties or representations of any kind, express or implied, about the completeness, accuracy, reliability, suitability, or availability with respect to the website or the information, products, services, or related graphics contained on the website for any purpose. Housegyan.com will not be liable for any loss or damage including, without limitation, indirect or consequential loss or damage, or any loss or damage whatsoever arising from loss of data or profits arising out of, or in connection with, the use of this website.
Third party logos and marks are registered trademarks of their respective owners. All rights reserved.










