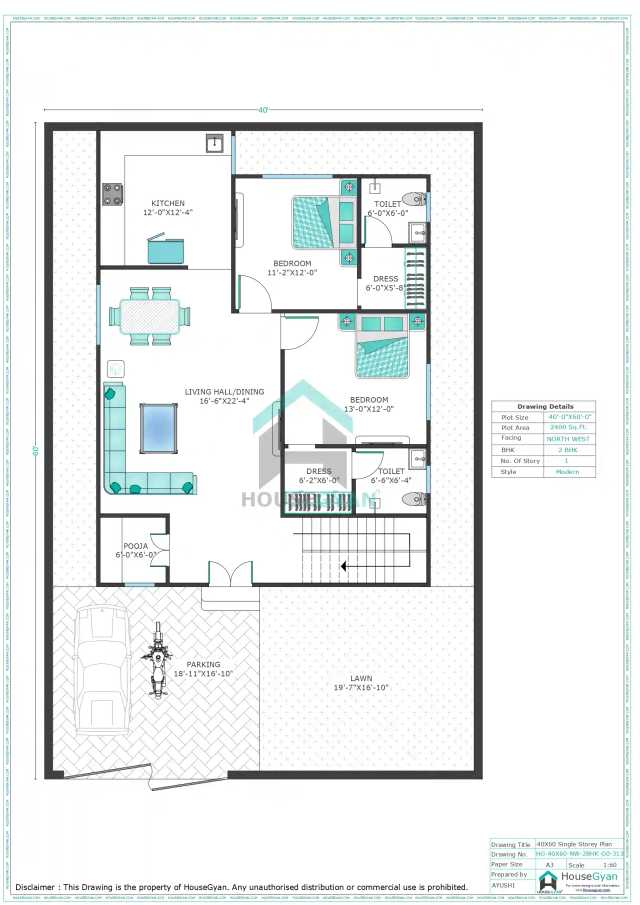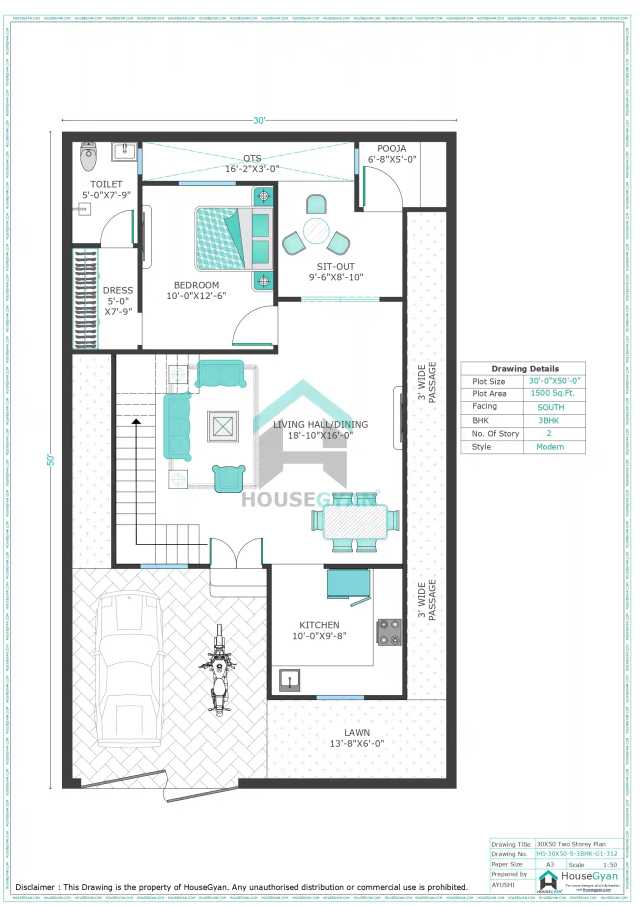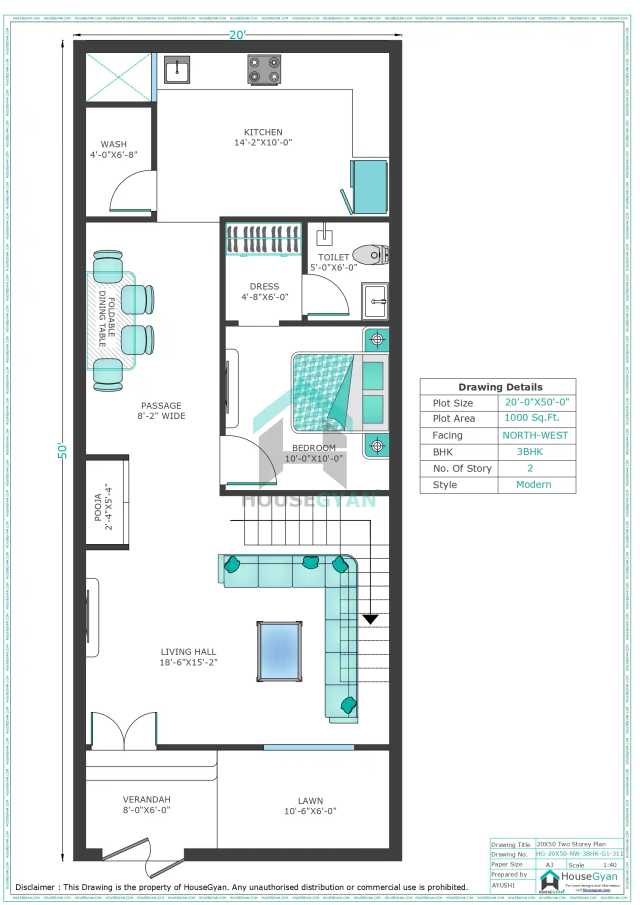house drawings with firstfloor
All Filter
Filters by Area
Filters by Story
Bedroom Filters
Direction Filters
 Popular
Popular
 Trending
Trending
 Most Viewed
Most Viewed
 Popular
Popular
 New
New
 Trending
Trending
 Most Viewed
Most Viewed
 Popular
Popular
 Trending
Trending
 Popular
Popular
House Gyan all services
Loading...First Floor House Plan | Double Storey House Drawing
At HouseGyan, we specialize in crafting first floor house plans that enhance your living experience by combining functionality with aesthetic appeal. If you’re considering building a double-storey home, you’ve found the perfect partner! Our house plan designs are ideal for families, growing households, or anyone seeking extra space and comfort.
Why Choose a First Floor House Plan?
Increased Space: Double-storey homes provide more room for your family without taking up extra land. The second floor allows for additional bedrooms, bathrooms, or even a dedicated office space.
Privacy and Separation: With a first floor plan, you can easily separate living and sleeping areas. This layout is perfect for larger families, giving everyone their own space.
Stunning Views: Enjoy panoramic views from your first floor. Large windows can capture the scenery, bringing in natural beauty and light.
Key Features of Our First Floor House Plans
Functional Layouts: Our designs ensure an efficient flow between rooms on both floors. You can have spacious living areas downstairs while keeping bedrooms and private spaces on the upper level.
Diverse Room Configurations: From multiple bedrooms to guest rooms or playrooms, our first floor plans can accommodate various configurations to suit your lifestyle.
Outdoor Access: Many of our first floor designs feature balconies or terraces, allowing you to enjoy the outdoors from above and enhancing your home’s appeal.
Natural Light: Our house plans incorporate large windows and open spaces, ensuring that your home is filled with sunlight, creating a warm and inviting atmosphere.
Benefits of Choosing HouseGyan
Expert Guidance: Our team of experienced architects and designers will work closely with you throughout the design process, ensuring that your vision becomes a reality.
Quality Craftsmanship: We prioritize high-quality designs that are not only stylish but also practical. Attention to detail is key in every project we undertake.
Affordable Solutions: Our first floor house plans are designed to be budget-friendly, providing you with exceptional value while meeting your needs.
Prompt Delivery: We understand the importance of time in your building journey. Our commitment is to deliver your house plans efficiently, so you can start building your dream home sooner.
Get Started Today!
Are you ready to elevate your living experience with a beautiful double-storey home? At HouseGyan, we are eager to help you create a first floor house plan that perfectly suits your lifestyle and preferences. Contact us today to learn more or to schedule a consultation with our team. Let’s turn your dream home into reality!

The information contained on Housegyan.com is provided for general informational purposes only. While we strive to ensure that the content on our website is accurate and current, we make no warranties or representations of any kind, express or implied, about the completeness, accuracy, reliability, suitability, or availability with respect to the website or the information, products, services, or related graphics contained on the website for any purpose. Housegyan.com will not be liable for any loss or damage including, without limitation, indirect or consequential loss or damage, or any loss or damage whatsoever arising from loss of data or profits arising out of, or in connection with, the use of this website.
Third party logos and marks are registered trademarks of their respective owners. All rights reserved.










