house drawings with groundfloor
All Filter
Filters by Area
Filters by Story
Bedroom Filters
Direction Filters
 New
New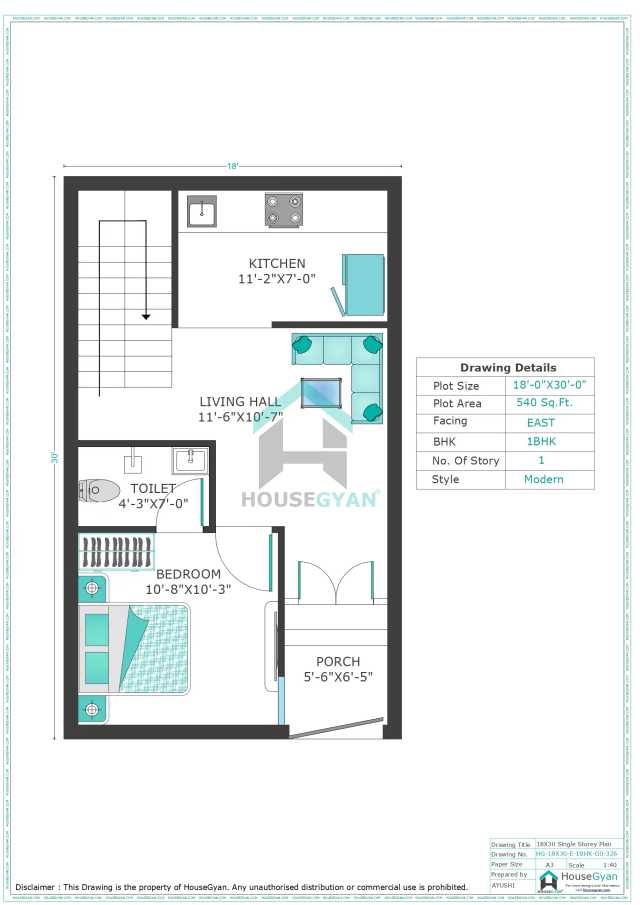
 Trending
Trending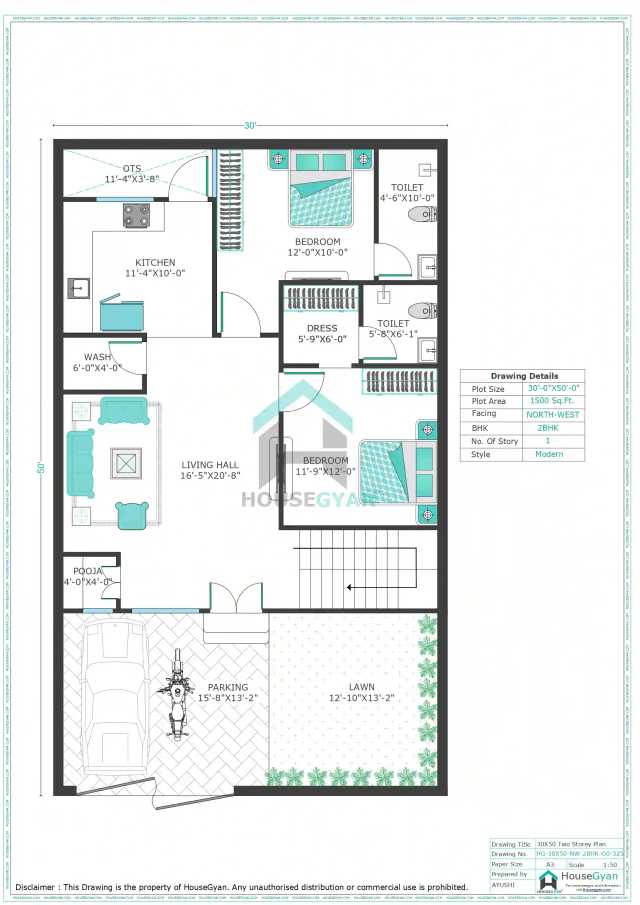
 New
New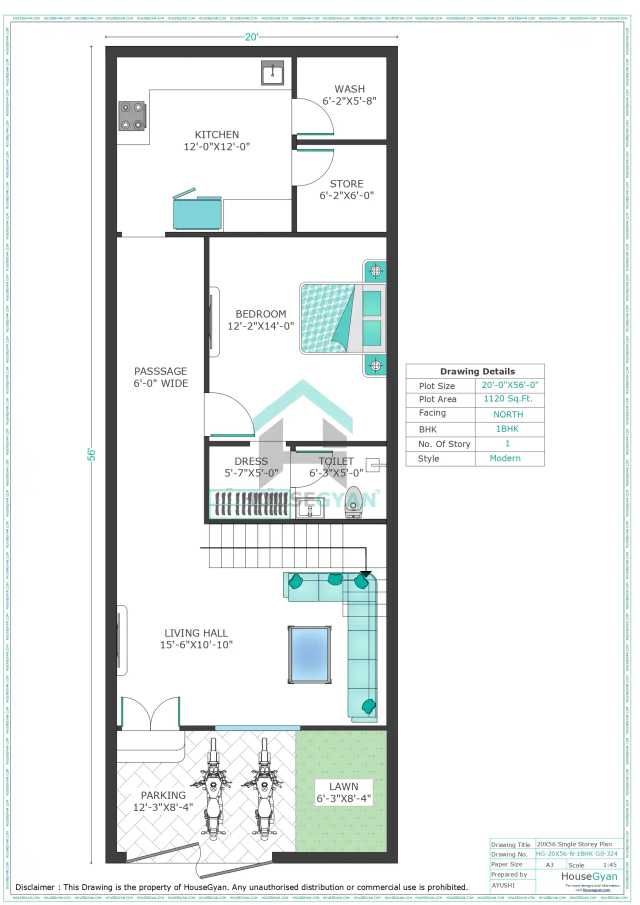
 Most Viewed
Most Viewed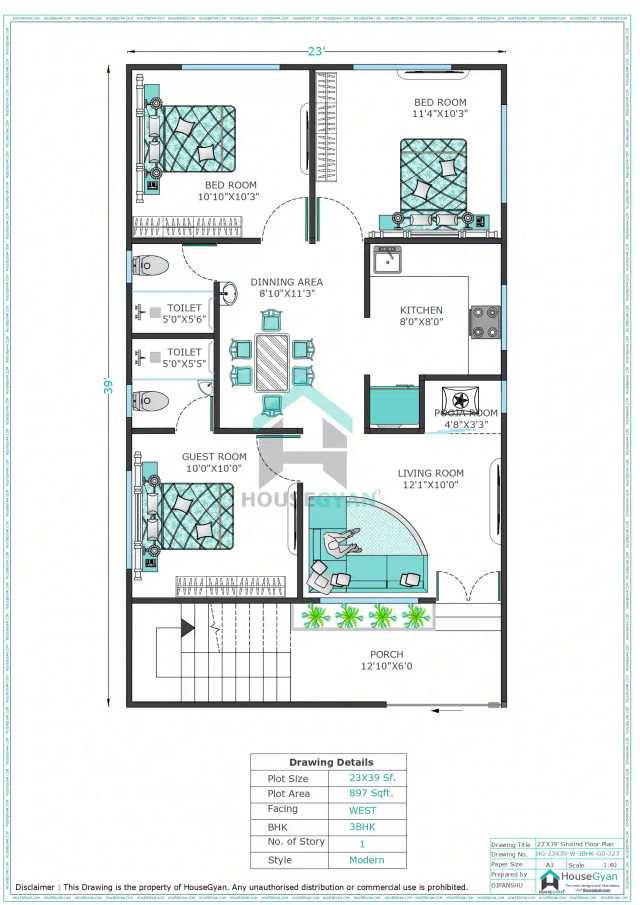
 New
New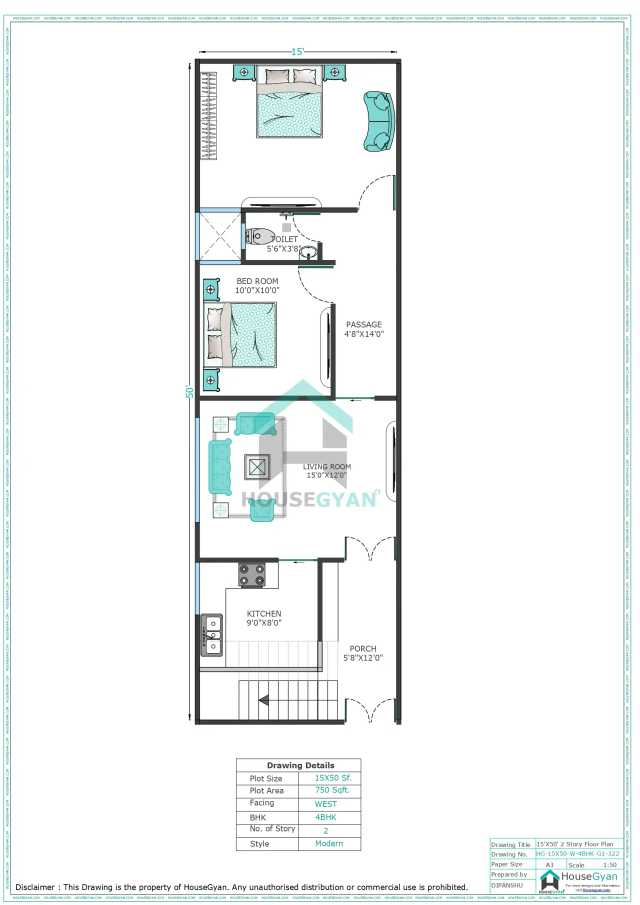
 Popular
Popular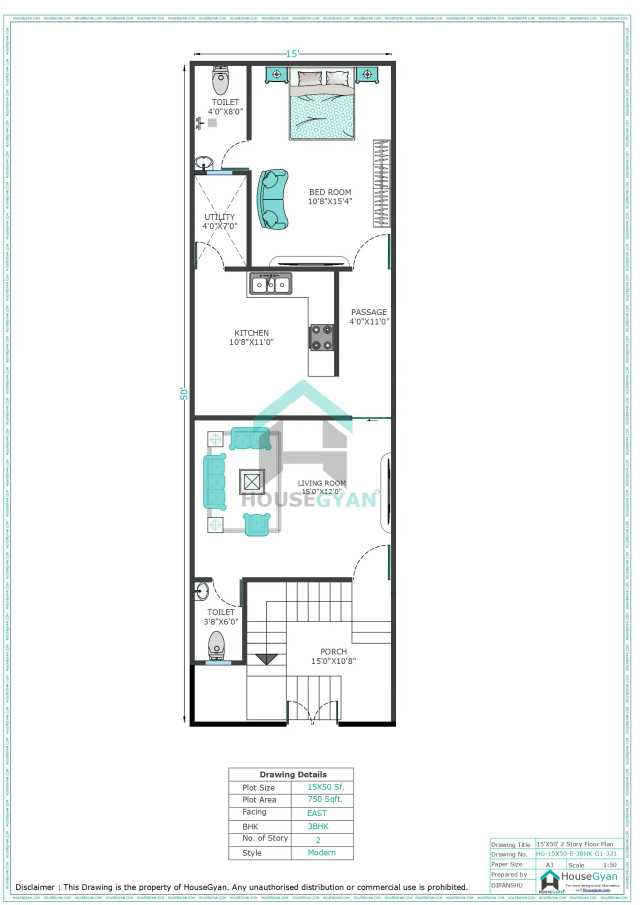
 Popular
Popular
 Trending
Trending
 Most Viewed
Most Viewed
 Popular
Popular
House Gyan all services
Loading...Ground Floor House Plan | Single Storey House Drawing
At HouseGyan, we specialize in creating ground floor house plans that are not only functional but also beautiful. If you’re thinking about building a single-storey home, you’ve come to the right place! Our house plan designs are perfect for families, couples, or anyone looking for a cozy living space.
Why Choose a Ground Floor House Plan?
-
Easy Access: Ground floor homes are perfect for everyone, including children and older adults. There are no stairs to climb, making it easier to move around.
-
Maximized Space: Our ground floor designs use space wisely. You can have an open layout that makes your home feel larger and more inviting.
-
Connection to Nature: With ground floor plans, you can easily access your garden, patio, or backyard, encouraging outdoor living and relaxation.
-
Key Features of Our Ground Floor House Plans
-
Open Floor Layouts: We design open spaces that connect the living room, dining area, and kitchen. This layout promotes family interaction and a warm atmosphere.
-
Well-Planned Rooms: Each room in our designs is carefully arranged for comfort and convenience. You can have separate bedrooms, bathrooms, and utility areas for a practical living experience.
-
Natural Light: Our designs include large windows and doors to let in plenty of natural light, creating a bright and cheerful home.
-
Customizable Options: We offer personalized designs based on your needs and preferences. Whether you want a modern look or something more traditional, we can help!
-
Benefits of Choosing HouseGyan
-
Expert Support: Our team of skilled architects and designers will guide you through the planning process, ensuring your ideas come to life.
-
Quality Designs: We focus on high-quality designs that are both stylish and practical. Every detail matters to us!
-
Budget-Friendly: Our ground floor house plans are designed to be cost-effective. You can get great value without overspending.
-
Timely Delivery: We respect your time. We promise to deliver your house plans quickly so you can start building your dream home without delay.
-
Get Started Today!
Are you ready to design your perfect single-storey home? At HouseGyan, we are excited to help you create a ground floor house plan that fits your lifestyle and needs.
Contact us today to learn more or to schedule a consultation with our team. Let’s turn your dream home into reality!
FAQs for Ground Floor House Plan | Single Storey House Drawing
What is a ground floor house plan?
A ground floor house plan (also called a single storey house drawing) is a detailed layout of the house constructed on a single level. It shows the placement of rooms, walls, doors, windows, kitchen, bathrooms, and more from a top view.
Who should choose a single storey house design?
Single storey house plans are ideal for:
Small to medium-sized families
Senior citizens (no stairs)
Budget-conscious homeowners
People with small plots (500 sq ft to 1500 sq ft)
What’s included in a ground floor house drawing?
A complete drawing usually includes:
2D Floor Plan with measurements
Furniture layout (optional)
Electrical and plumbing plan
Front elevation design (3D view optional)
Structural drawings (if opted)
Can I get a Vastu-compliant ground floor plan?
Yes. HouseGyan provide Vastu-based house plans where the layout follows traditional Indian Vastu principles for positive energy and harmony.
Can I customize my ground floor house design?
Absolutely! You can customize:
Number of bedrooms (1BHK, 2BHK, 3BHK, etc.)
Kitchen and bathroom placement
Orientation (North, East, South, West facing)
Additional features like pooja room, store, porch, garden, etc.
What are common plot sizes for ground floor house plans?
Some popular plot sizes include:
20x30 (600 sq ft)
25x40 (1000 sq ft)
30x40 (1200 sq ft)
40x60 (2400 sq ft)
What are the benefits of a ground floor plan?
Cost-effective to build
Faster construction
Easy maintenance
Elderly and child-friendly
Better ventilation and direct access to garden/parking
How much does a single floor house plan cost?
The cost depends on plot size, design complexity, and extra features. On HouseGyan, you can get custom house plan starting from ₹499 to ₹1399*.
Can I get a 3D elevation for my ground floor house?
Yes! HouseGyan, offer 3D front elevation designs to visualize your home’s exterior look before construction.
How long does it take to get the drawing?
Typically:
Pre-designed plans: Instant download or 1–2 days
Custom-designed plans: 3–5 working days after discussion and confirmation
Are these drawings approved for municipal permissions?
Most basic plans can be modified as per your local authority’s rules. For formal approval, it's best to consult a licensed architect or building planner with the final plan in hand.
Can I build a first floor later on?
Yes, but the foundation and structural design must support future construction. You should inform the designer about future expansion during the planning stage.
Small to medium-sized families
Senior citizens (no stairs)
Budget-conscious homeowners
People with small plots (500 sq ft to 1500 sq ft)
2D Floor Plan with measurements
Furniture layout (optional)
Electrical and plumbing plan
Front elevation design (3D view optional)
Structural drawings (if opted)
Number of bedrooms (1BHK, 2BHK, 3BHK, etc.)
Kitchen and bathroom placement
Orientation (North, East, South, West facing)
Additional features like pooja room, store, porch, garden, etc.
20x30 (600 sq ft)
25x40 (1000 sq ft)
30x40 (1200 sq ft)
40x60 (2400 sq ft)
Cost-effective to build
Faster construction
Easy maintenance
Elderly and child-friendly
Better ventilation and direct access to garden/parking
Pre-designed plans: Instant download or 1–2 days
Custom-designed plans: 3–5 working days after discussion and confirmation

The information contained on Housegyan.com is provided for general informational purposes only. While we strive to ensure that the content on our website is accurate and current, we make no warranties or representations of any kind, express or implied, about the completeness, accuracy, reliability, suitability, or availability with respect to the website or the information, products, services, or related graphics contained on the website for any purpose. Housegyan.com will not be liable for any loss or damage including, without limitation, indirect or consequential loss or damage, or any loss or damage whatsoever arising from loss of data or profits arising out of, or in connection with, the use of this website.
Third party logos and marks are registered trademarks of their respective owners. All rights reserved.










