
19th, Aug, 2025
Top 10 Trending Home Plans Between 2BHK to 3BHK in India
The Indian housing market has transformed rapidly over the past decade. With urbanization, changing lifestyles, and evolving family structures, the demand for 2BHK and 3BHK house plans has skyrocketed. These homes strike the perfect balance between affordability, comfort, and modern design—making them the most sought-after choice for middle-class and upper-middle-class families across the country.
Whether you’re looking to build your dream home on a small 20x36 plot or a spacious 40x60 plot, there are countless trending designs that blend functionality with aesthetic appeal. Let’s explore why 2BHK and 3BHK homes are so popular and take a closer look at the top 10 trending home plans in India.
Why 2BHK and 3BHK Homes Are Popular in India
Affordability & Practical Living
For most working professionals and small families, a 2BHK or 3BHK home offers the ideal living space. They are affordable to construct and maintain compared to larger villas or duplex houses, while still providing enough room for comfort.
Perfect Balance of Space and Comfort
These homes typically feature a living room, kitchen, two or three bedrooms, and bathrooms, making them suitable for nuclear families. Many plans also include parking, balconies, and storage areas, ensuring efficient use of space.
Growing Trend of Compact Homes in Urban Areas
In metro cities like Bangalore, Chennai, Hyderabad, and Delhi NCR, rising land prices have made compact homes the go-to choice. A well-designed 2BHK house plan or 3BHK home can fit on smaller plots like 20x36 or 20x50, offering luxury within limited space.
Key Factors to Consider Before Choosing a Home Plan
Plot Size and Dimensions
Before finalizing a house plan, consider the plot size. A 30x50 plot (1500 sqft) allows for spacious layouts, while a 20x36 plot (720 sqft) requires smart space utilization.
Vastu Shastra & Orientation (East, West, North Facing)
In India, Vastu-compliant homes are highly preferred. East and north-facing homes are considered auspicious, while west-facing plots are also gaining acceptance with modern designs.
Family Size and Lifestyle Needs
A young couple might find a 2BHK sufficient, but a growing family will benefit more from a 3BHK house plan.
Future Expansion Possibilities
Always plan with the future in mind. Many homeowners design their ground floor as a 2BHK with the possibility of adding more floors later.
Top 10 Trending 2BHK and 3BHK Home Plans in India
1. 30X50 East Facing 2BHK Ground Floor House Plan | 1500 Sqft Plot
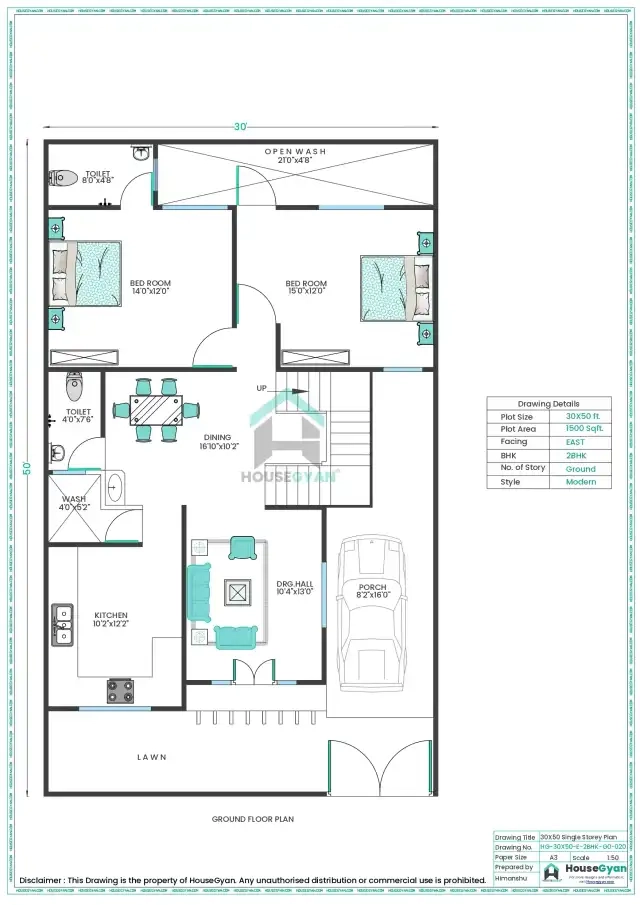
This layout is one of the most popular choices for families seeking comfort within a moderately sized plot.
Highlights: Spacious living room, two well-ventilated bedrooms, a modern kitchen, and parking space.
Vastu Advantage: East-facing homes invite morning sunlight, promoting health and prosperity.
Best For: Small families or working professionals.
2. 20X50 East Facing 2BHK Ground Floor House Plan | 1000 Sqft Plot
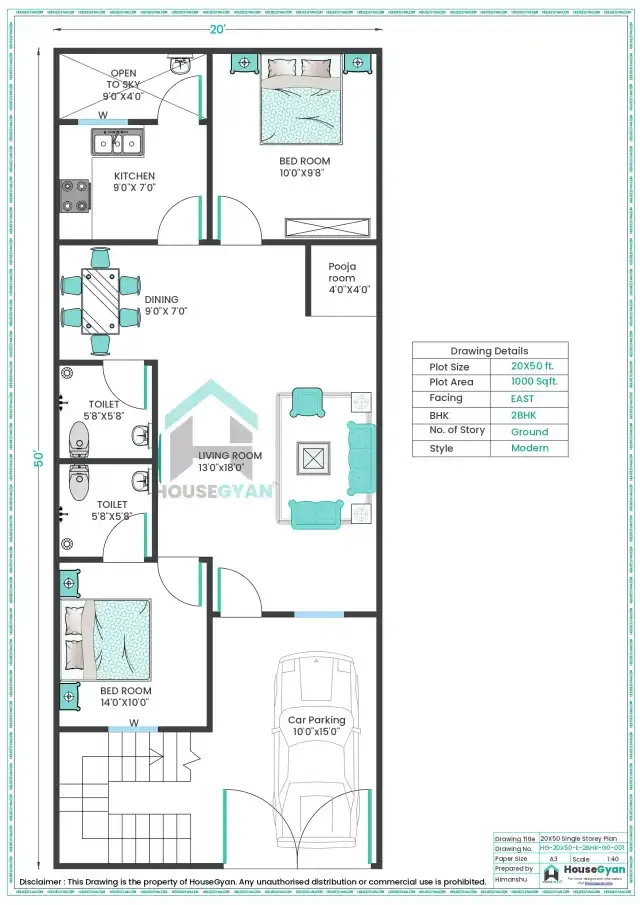
A compact yet efficient home plan perfect for urban living.
Highlights: A smartly designed living-dining combo, kitchen with utility, and two bedrooms.
Vastu Advantage: East-facing ensures natural light throughout the day.
Best For: Couples and nuclear families looking for affordability.
3. 20X50 West Facing 3BHK First Floor House Plan | 1000 Sqft Plot
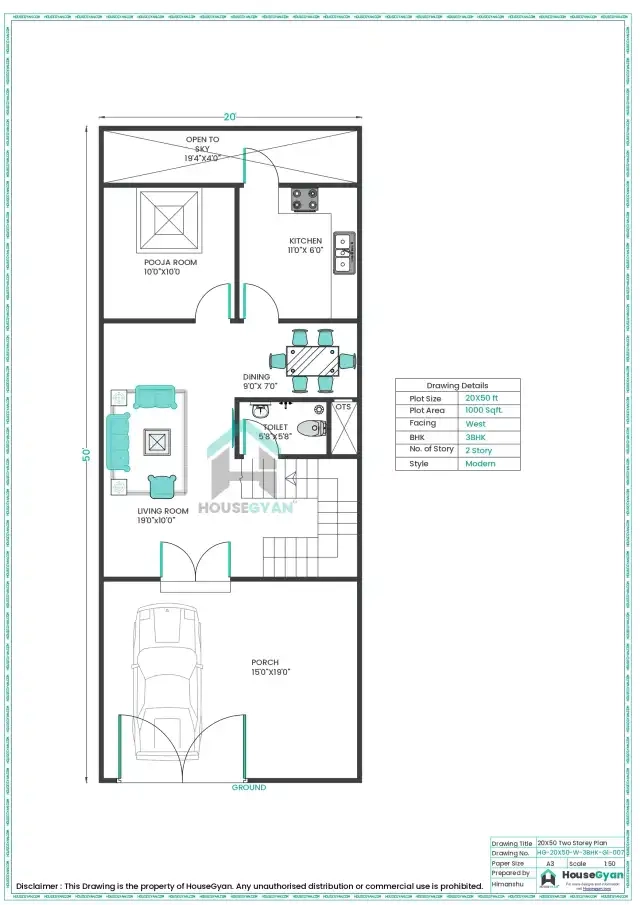
West-facing plots, once less preferred, are now trending due to modern designs.
Highlights: Three bedrooms, spacious balcony, and optimized ventilation.
Vastu Note: With proper interior arrangement, west-facing homes bring wealth and stability.
Best For: Families with children or parents living together.
4. 40X60 East Facing 3BHK Ground Floor House Plan | 2400 Sqft Plot
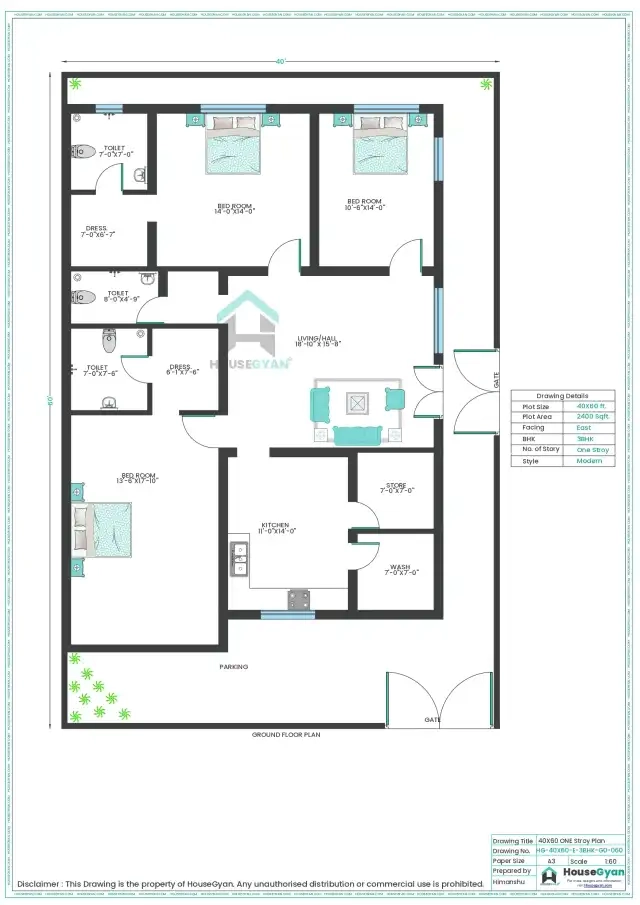
For those who love luxury and open spaces, this design is ideal.
Highlights: Large bedrooms, spacious living and dining, multiple bathrooms, garden, and parking.
Plot Size Benefit: A 2400 sqft plot allows for premium features like a courtyard or home office.
Best For: Joint families or those looking for a forever home.
5. 22X50 West Facing 3BHK First Floor House Plan | 1100 Sqft Plot
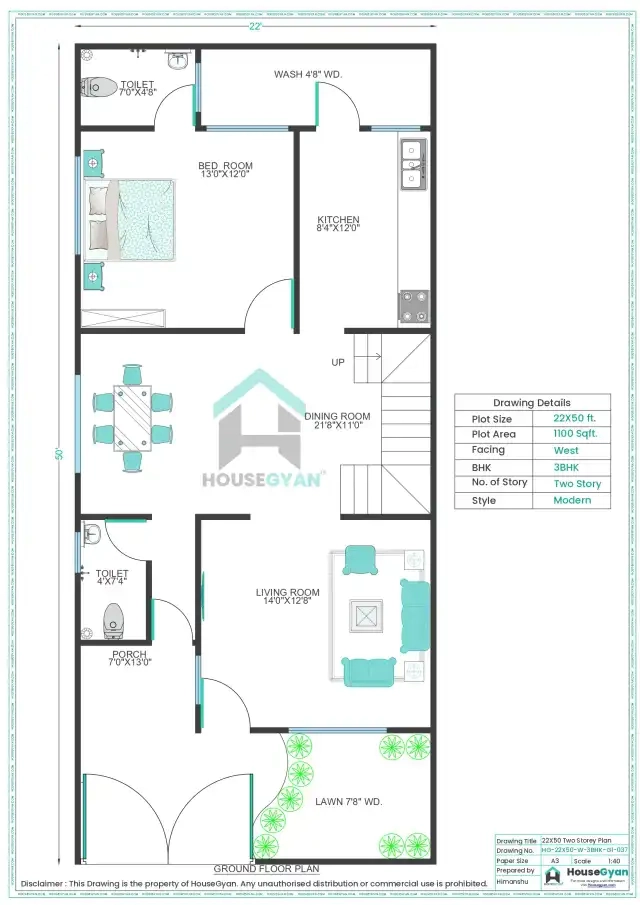
A stylish, budget-friendly home design for mid-sized families.
Highlights: 3 bedrooms, modular kitchen, and a wide balcony for relaxation.
Best For: Families wanting extra space on a smaller plot.
6. 25X60 East Facing 2BHK Ground Floor House Plan | 1500 Sqft Plot
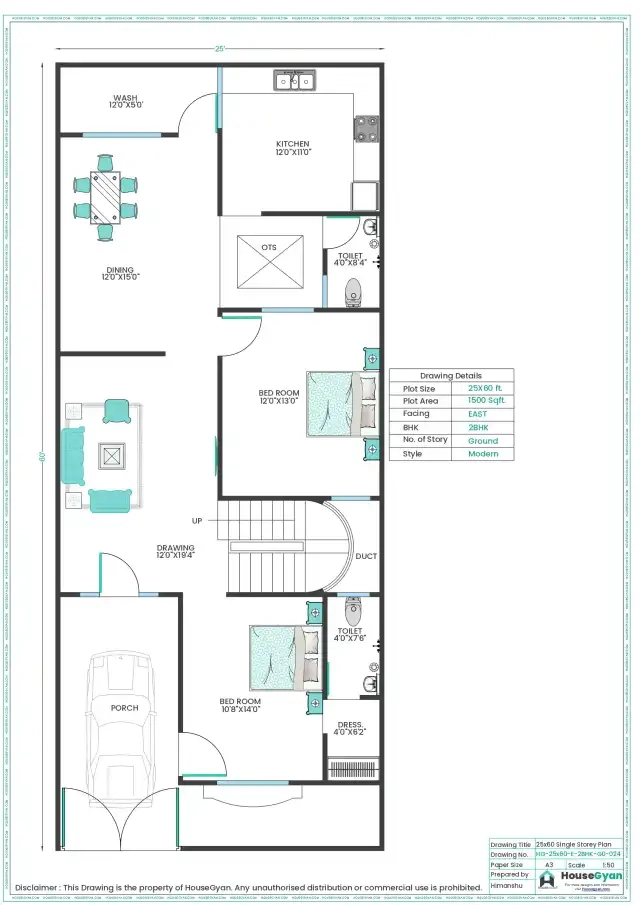
This design combines traditional Indian planning with modern architecture.
Highlights: Spacious 2BHK layout, extended utility area, and garden space.
Best For: Families planning for future expansion into a duplex.
7. 20X36 North Facing 2BHK Ground Floor House Plan | 720 Sqft Plot
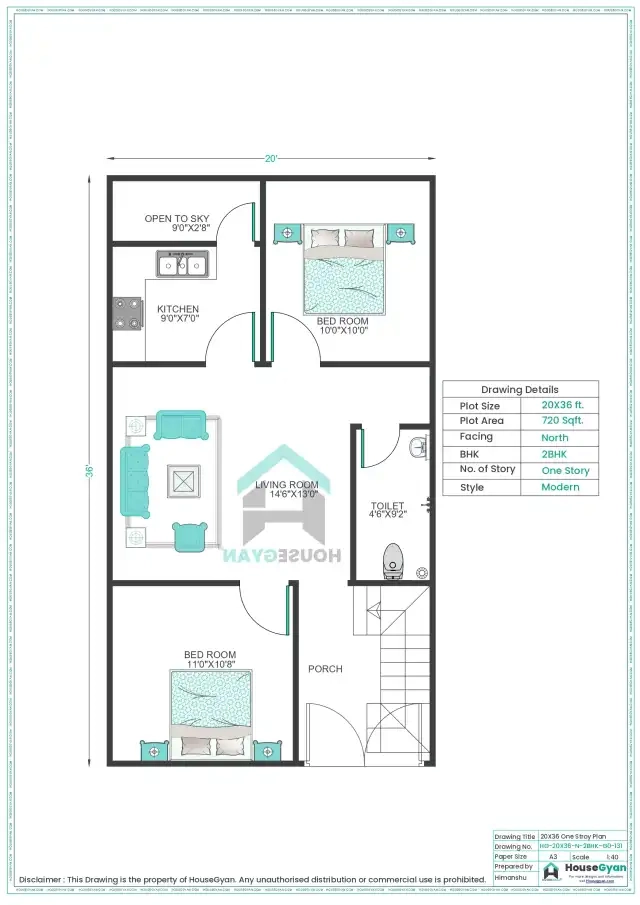
Perfect for budget-conscious homeowners looking for compact living.
Highlights: Two cozy bedrooms, open kitchen, and minimalistic design.
Vastu Advantage: North-facing plots are believed to attract wealth and success.
Best For: Singles, couples, or rental properties.
8. 35X60 East Facing 3BHK Ground Floor House Plan | 2100 Sqft Plot
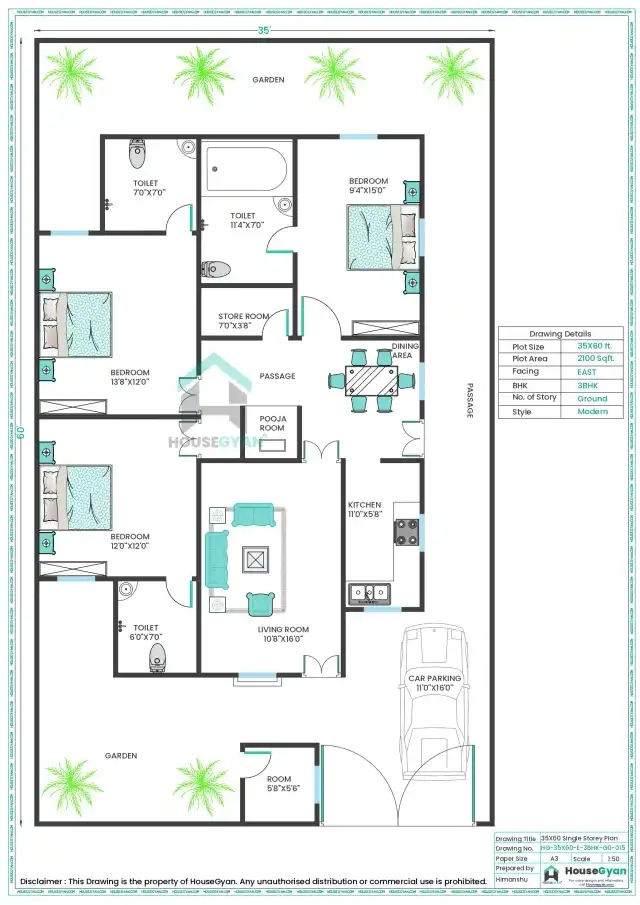
This plan balances spaciousness with modern aesthetics.
Highlights: Wide living room, 3 bedrooms with attached bathrooms, and a pooja room.
Best For: Families wanting a balance of comfort and tradition.
9. 30X70 West Facing 3BHK Ground Floor House Plan | 2100 Sqft Plot
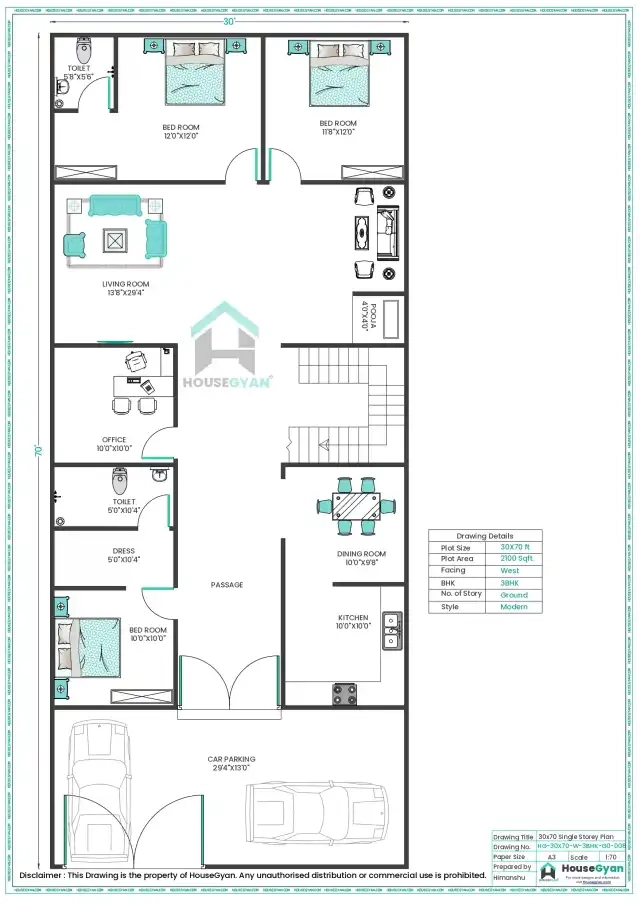
A trending choice among families who prefer larger homes.
Highlights: Big living area, modern kitchen, and ample parking space.
Vastu Note: With correct design, west-facing plots can bring long-term stability.
Best For: Upper-middle-class families in cities.
10. 30X50 North Facing 3BHK Ground Floor House Plan | 1500 Sqft Plot
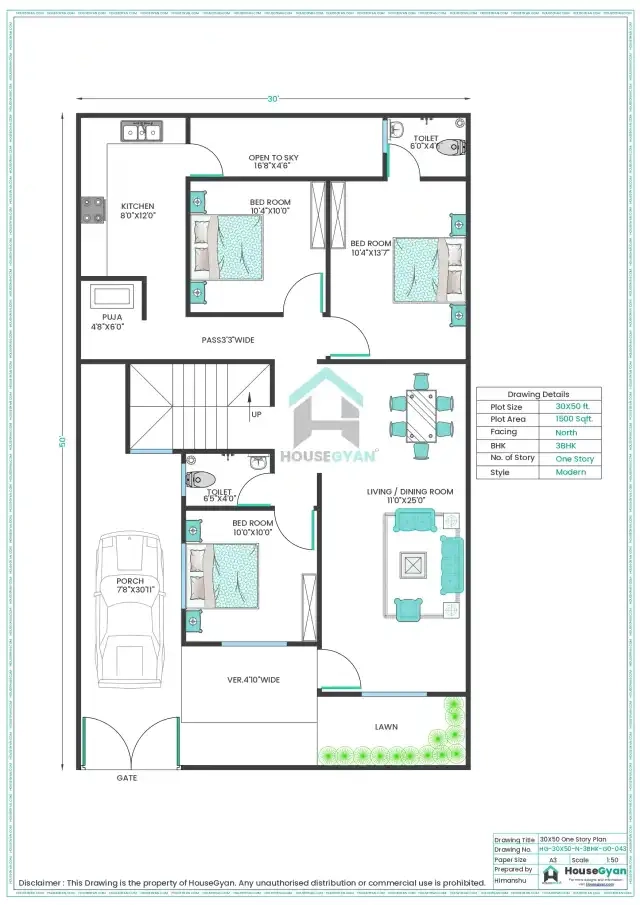
A beautiful blend of modern design and vastu compliance.
Highlights: 3 spacious bedrooms, open living-dining, modular kitchen, and parking.
Best For: Families with growing children or those who frequently host guests.
Modern Design Elements in Trending Home Plans
Open Living & Dining Concepts
Modern Indian homes now prefer open layouts to create a spacious feel.
Smart Kitchen Layouts
From parallel kitchens to L-shaped modular kitchens, space-saving designs are trending.
Balcony & Outdoor Spaces
Even compact plots now include balconies or terraces to improve ventilation and relaxation.
Parking and Utility Spaces
Dedicated car parking and utility areas are must-have features in today’s house plans.
Cost Estimation for 2BHK and 3BHK House Plans in India
Construction Cost Per Sqft
On average, construction costs range between ₹1,500 – ₹2,500 per sqft, depending on materials and design.
Budgeting Tips for Homeowners
Plan for future expansion.
Choose energy-efficient materials.
Opt for modular interiors for flexibility.
Frequently Asked Questions (FAQs)
Q1. Which is better, a 2BHK or 3BHK home plan?
A 2BHK is perfect for small families, while a 3BHK offers more comfort for larger families.
Q2. What is the minimum plot size required for a 3BHK home?
Generally, a 20x50 plot (1000 sqft) can fit a 3BHK with smart design.
Q3. Are west-facing homes good as per Vastu?
Yes, with proper design and placement of rooms, west-facing homes can be very beneficial.
Q4. What is the cost of building a 1500 sqft 2BHK home in India?
It may cost anywhere between ₹20 – ₹35 lakhs, depending on materials and location.
Q5. Can I expand a 2BHK ground floor into a duplex later?
Yes, most homeowners design ground floors with the possibility of adding upper floors.
Q6. Which facing house is best as per Vastu?
East and north-facing homes are considered most auspicious.
Conclusion: Choosing the Right Home Plan for Your Family
Choosing between a 2BHK and 3BHK home plan depends on your budget, lifestyle, and future needs. Whether it’s a compact 20x36 north-facing plan or a spacious 40x60 east-facing layout, today’s trending designs in India offer flexibility, modern aesthetics, and Vastu compliance.
If you’re planning your dream home, evaluate your plot size, orientation, and family requirements before finalizing a design. With the right choice, you’ll create not just a house, but a forever home filled with comfort and prosperity.
House Gyan all services
Loading...HouseGyan is your trusted platform for everything related to home design, construction, and planning. We offer a complete range of services to help you build your dream home with ease and confidence.
Our Services
- Price Calculators: Plan your budget with our tools like Home Loan EMI Calculator, Tile Price Calculator, Brick Cost Calculator, and more.
- House Drawings & Plans: Explore ready-made house plans or get custom house drawings designed to fit your needs perfectly.
- Elevation Designs: Choose from modern elevation designs or request a custom elevation design for a unique look.
- Accurate Estimates: Get clear and accurate construction cost estimates to plan better.
- Shubh Muhurat & Vastu Tips: Follow our Shubh Muhurat and Vastu guidelines to bring positive energy and harmony to your home.
- DIY Home Repair Guides: Learn easy DIY tips to fix and maintain your home efficiently.
- Interior Design Ideas: Discover creative ideas for living rooms, bedrooms, kitchens, balconies, and more.
Why Choose HouseGyan?
- All-in-One Platform: From house plans to price calculators, we cover it all.
- Custom Solutions: Get personalized designs and estimates for your home.
- Expert Guidance: Access professional tips on Vastu, Shubh Muhurat, and construction materials.
- User-Friendly: Our tools and content are designed to simplify home building for everyone.

The information contained on Housegyan.com is provided for general informational purposes only. While we strive to ensure that the content on our website is accurate and current, we make no warranties or representations of any kind, express or implied, about the completeness, accuracy, reliability, suitability, or availability with respect to the website or the information, products, services, or related graphics contained on the website for any purpose. Housegyan.com will not be liable for any loss or damage including, without limitation, indirect or consequential loss or damage, or any loss or damage whatsoever arising from loss of data or profits arising out of, or in connection with, the use of this website.
Third party logos and marks are registered trademarks of their respective owners. All rights reserved.










