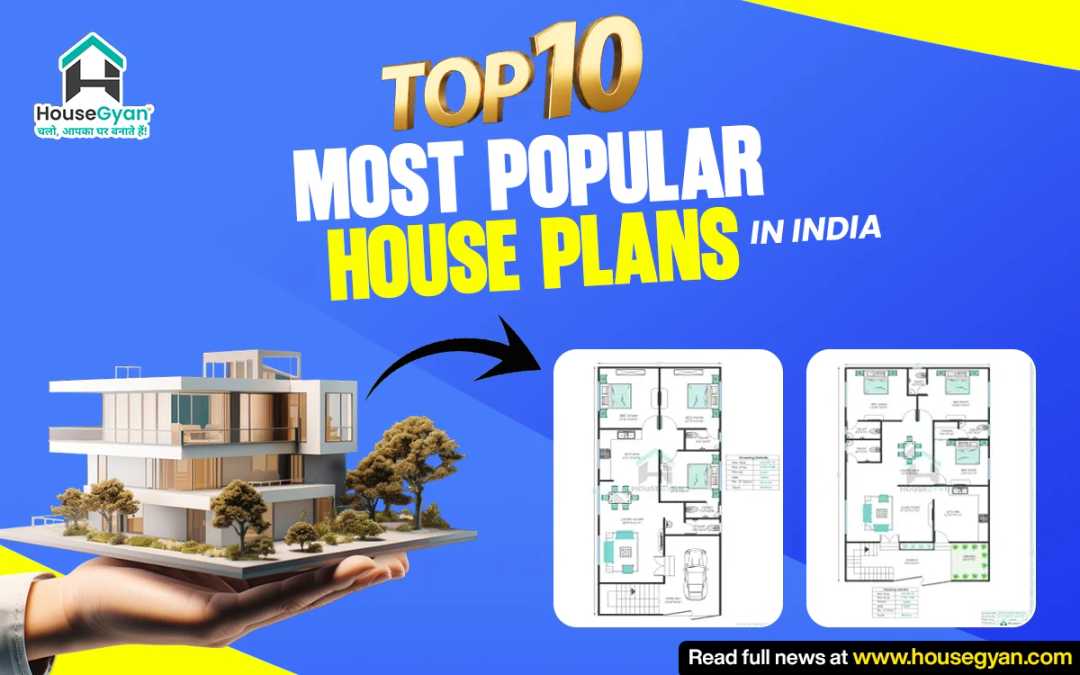
10th, Oct, 2025
Top 10 Most Popular House Plans in India 2025
In 2025, Indian home design is evolving faster than ever. With cities becoming denser and families looking for modern, efficient, and vastu-compliant homes, architects across India are creating floor plans that blend function, beauty, and affordability.
From compact 1BHK designs on 440 sq ft plots to luxurious 3BHK villas on 2400 sq ft layouts, homeowners now have countless options to match their lifestyle. This guide explores the Top 10 Most Popular House Plans in India 2025, curated to suit different plot sizes, orientations, and budgets.
Key Features of Modern Indian House Plans
1. Space Optimization in Urban Areas
In Indian cities, where space is at a premium, smart design is key. Homeowners now prefer open layouts, multi-functional furniture, and vertical construction to make the most of every square foot.
2. Vastu-Compliant Floor Plans
Vastu continues to influence Indian architecture deeply. East- and North-facing homes remain most sought after, as they attract natural light, promote good health, and enhance harmony.
3. Sustainability and Smart Homes
From solar rooftops to rainwater harvesting and energy-efficient materials, sustainability has become a defining factor of modern homes. Add in smart home systems for lighting, safety, and climate control — and you have homes ready for the future.
1. 30x50 East Facing 2BHK Ground Floor House Plan (1500 Sqft Plot)
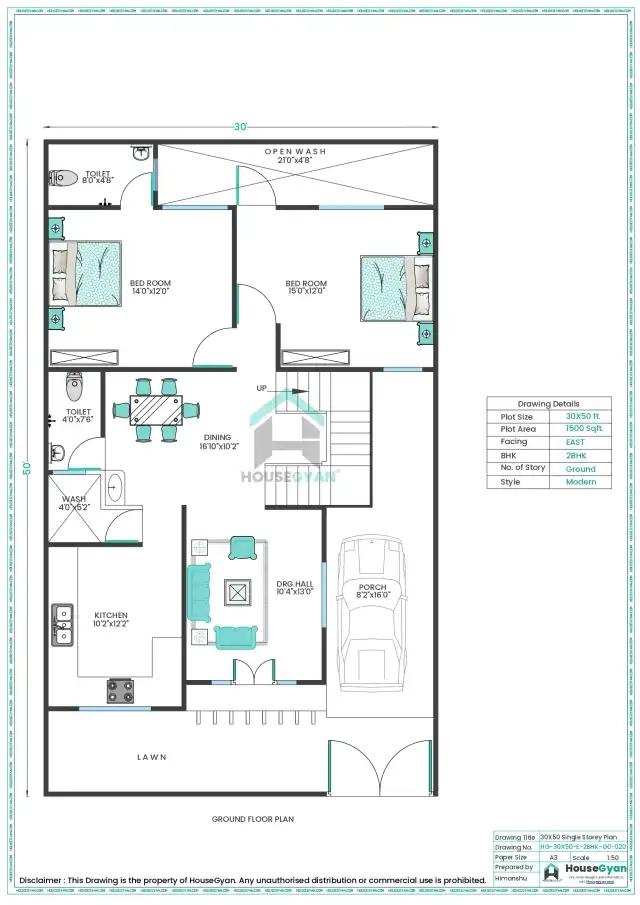
This plan perfectly suits a 1500 sq ft plot, offering a balanced mix of space and simplicity. With two bedrooms, two baths, and a large living area, it’s ideal for
2. 20x50 East Facing 2BHK Ground Floor House Plan (1000 Sqft Plot)
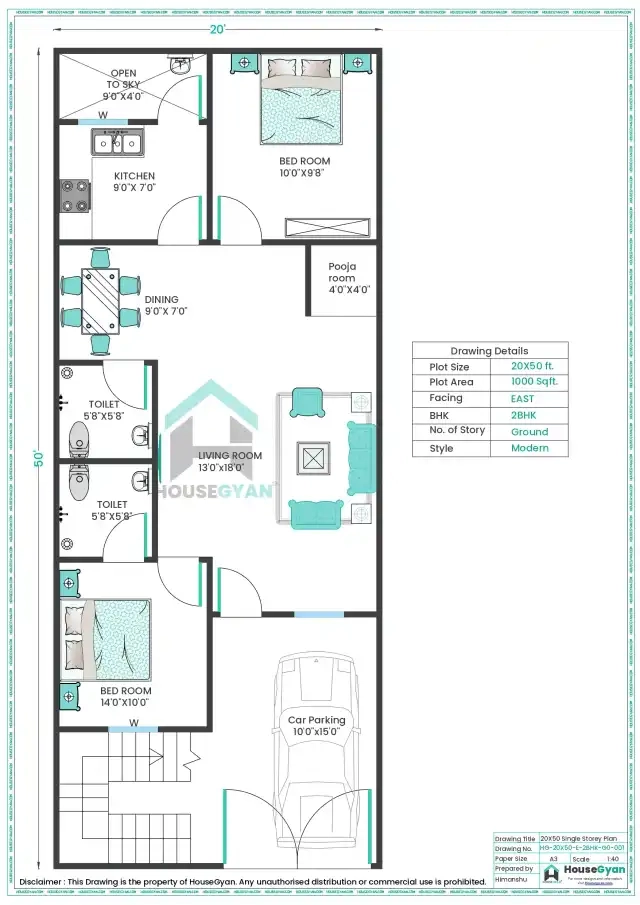
Perfect for compact urban plots, this 2BHK plan features an open kitchen, two bedrooms, and a front porch. The simple layout makes it affordable and functional.
3. 20x50 West Facing 3BHK First Floor House Plan (1000 Sqft Plot)
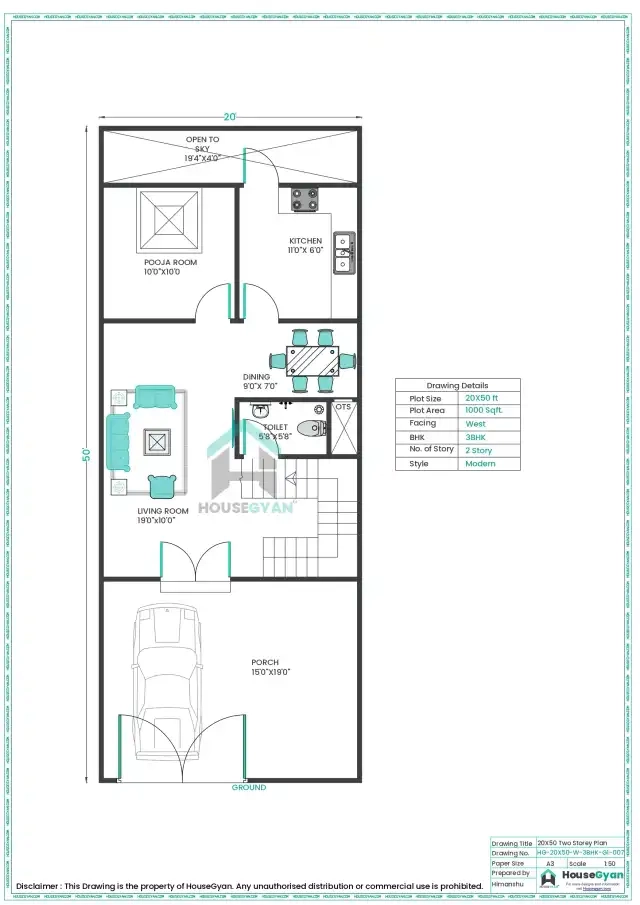
Designed for families who value privacy, this first-floor plan offers three bedrooms, a balcony, and a cozy family lounge.
4. 40x60 East Facing 3BHK Ground Floor House Plan (2400 Sqft Plot)
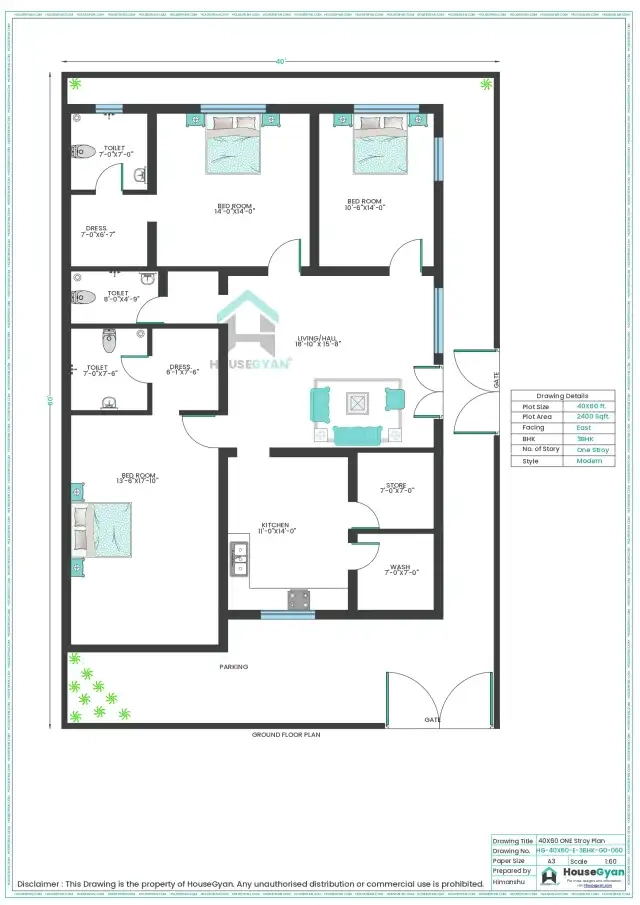
This luxurious 3BHK plan is perfect for larger plots and families that want comfort and style. It includes a grand living area, spacious kitchen, and master suite with a walk-in wardrobe.
5. 25x60 East Facing 2BHK Ground Floor House Plan (1500 Sqft Plot)
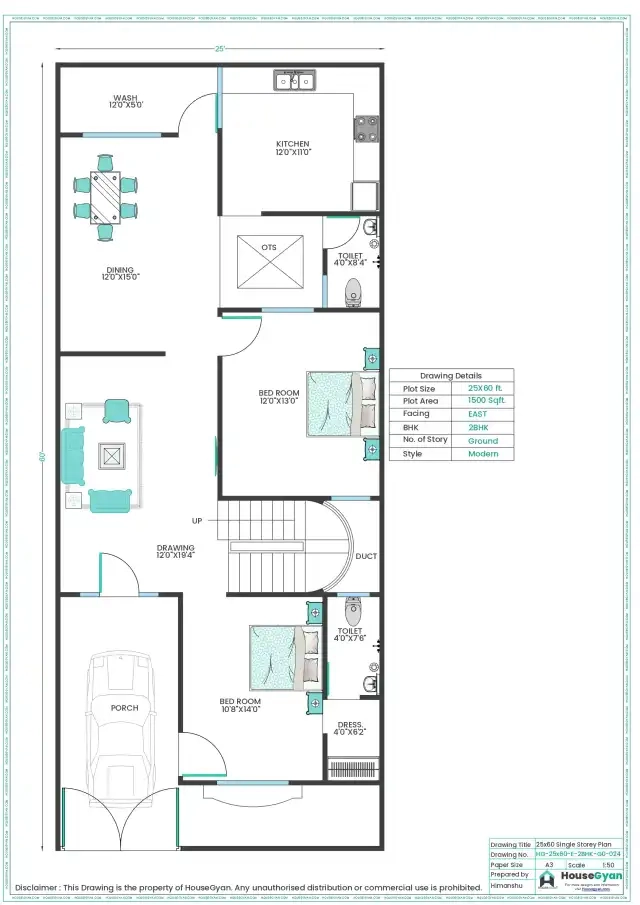
Designed for compact families, this plan balances simplicity and functionality. The front setback offers space for a small garden or car porch.
6. 35x60 East Facing 3BHK Ground Floor House Plan (2100 Sqft Plot)
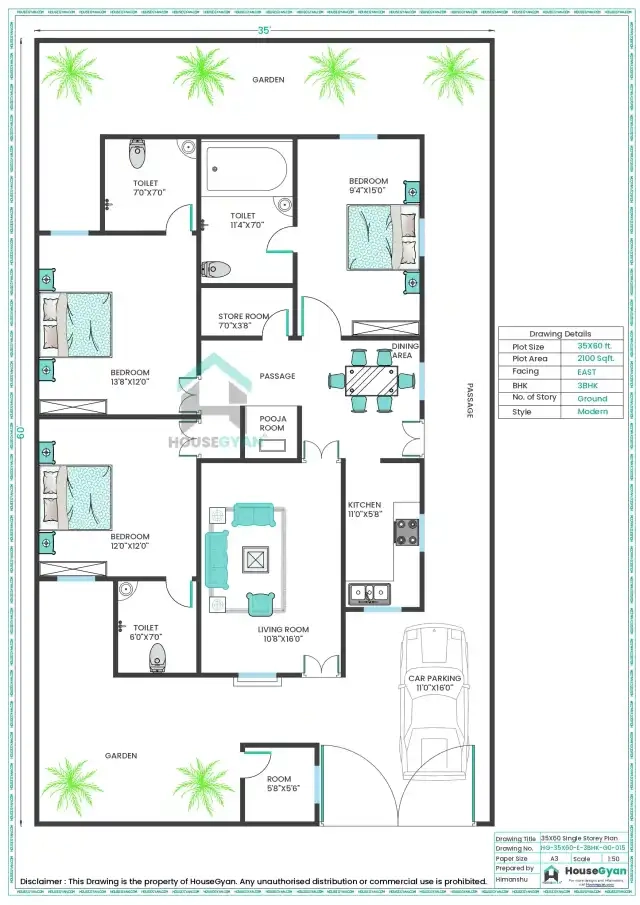
A modern house design emphasizing light, ventilation, and comfort. The open-plan kitchen connects to a skylit living space.
7. 22x50 West Facing 3BHK First Floor House Plan (1100 Sqft Plot)
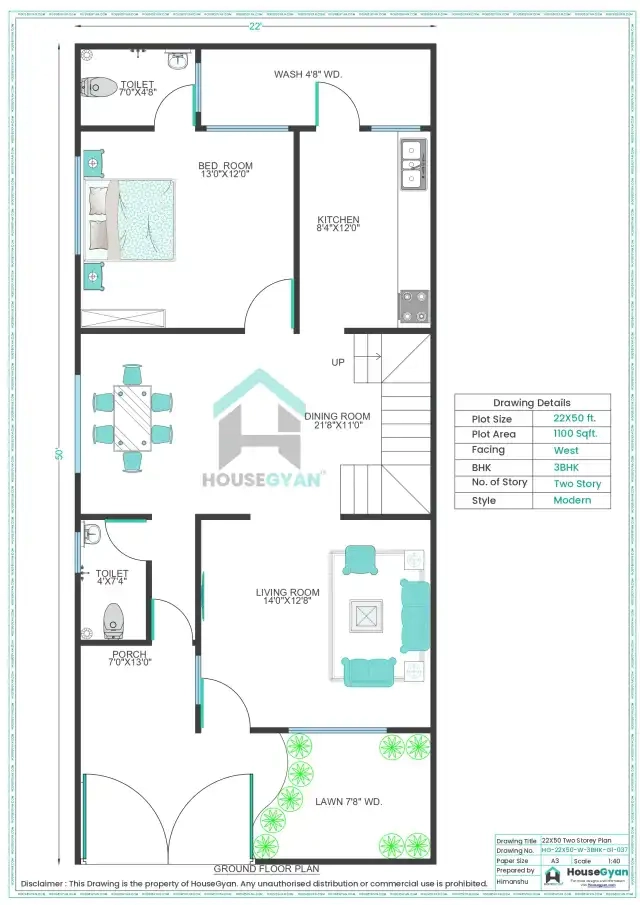
Built for joint families, this first-floor design includes a living hall, three bedrooms, and two bathrooms. The balcony provides a relaxing evening view.
8. 20x36 North Facing 2BHK Ground Floor House Plan (720 Sqft Plot)
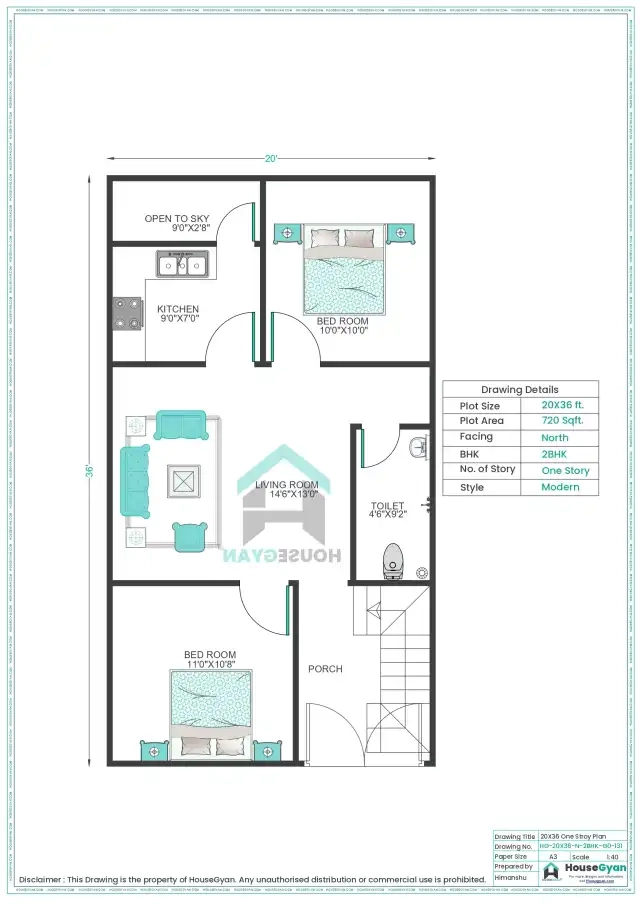
An efficient 2BHK design for small plots. The north-facing entry ensures consistent daylight and energy flow.
9. 30x70 West Facing 3BHK Ground Floor House Plan (2100 Sqft Plot)
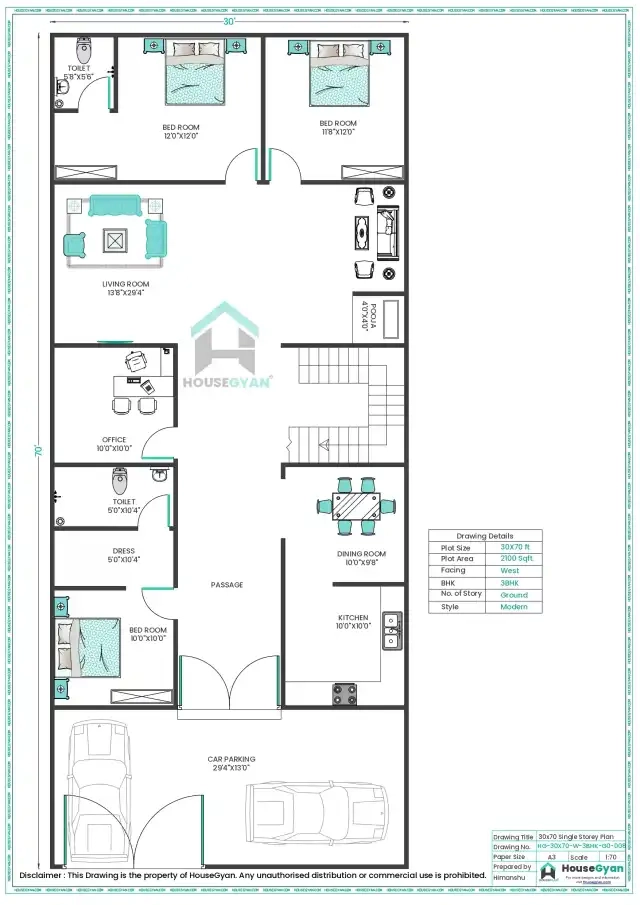
This grand 3BHK layout is designed for luxurious living. With a wide front lawn, large living hall, and modern kitchen, it’s perfect for growing families.
10. 11x40 North Facing 1BHK Ground Floor House Plan (440 Sqft Plot)
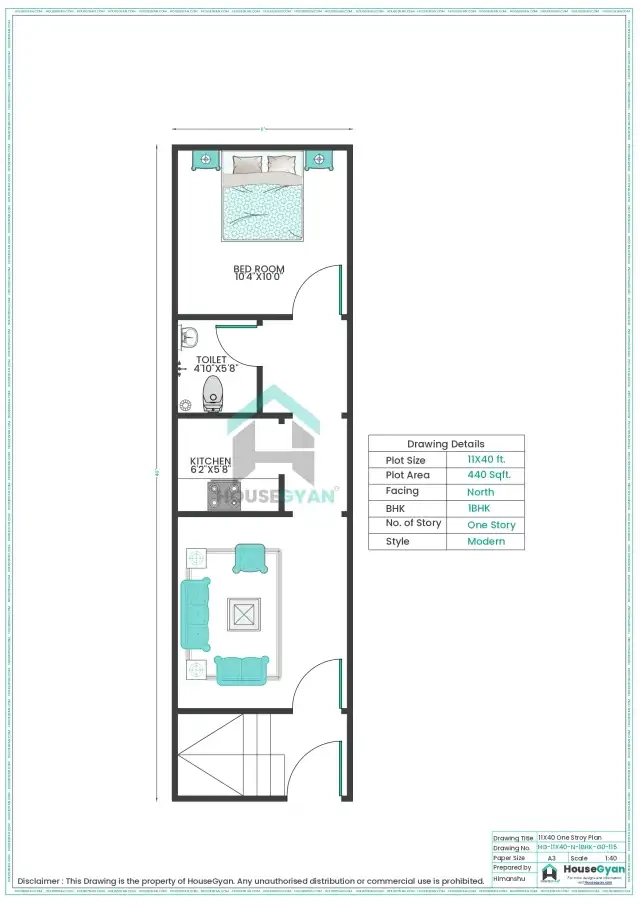
A smart, budget-friendly 1BHK designed for singles, students, or elderly couples. Despite the small area, it includes a living room, kitchen, and bathroom — all in a compact format.
Expert Tips for Choosing the Right House Plan in 2025
Match your lifestyle and family needs – Consider work-from-home setups, storage, and outdoor areas.
Check your plot direction (Vastu) – East/North-facing homes bring natural light and prosperity.
Work with professionals – Always involve an architect or engineer for safety and legal approvals.
Opt for 3D visualization – See your future home virtually before construction begins.
Plan for the future – Design flexible spaces that can adapt as your family grows.
FAQs About House Plans in India 2025
Q1. Which house facing is best as per Vastu?
East and North-facing houses are considered most auspicious for health and prosperity.
Q2. How much does it cost to build a 2BHK in India 2025?
On average, ₹18–30 lakhs depending on the location and materials.
Q3. Are west-facing houses bad?
No. With the right design, west-facing houses are bright, energy-efficient, and vastu-friendly.
Q4. Can I build a house on a 500 sqft plot?
Yes. Compact 1BHK or 2BHK layouts are ideal for such plots, especially in cities.
Q5. Where can I find free Indian house plans?
You can explore NaksheWala.com or architecture YouTube channels for inspiration.
Q6. Which plan is best for a small family?
The 20x50 East-facing 2BHK is affordable, functional, and perfectly suited for nuclear families.
Conclusion: The Future of Indian Home Design
The Top 10 Most Popular House Plans in India 2025 show how Indian architecture is evolving to balance aesthetic design, cultural values, and modern comfort. Whether you prefer a spacious 3BHK villa or a minimal 1BHK compact home, there’s a perfect plan for every family and budget.
As sustainability and smart living take center stage, the homes of 2025 reflect a future where tradition meets innovation — creating living spaces that are functional, elegant, and full of life.
House Gyan all services
Loading...HouseGyan is your trusted platform for everything related to home design, construction, and planning. We offer a complete range of services to help you build your dream home with ease and confidence.
Our Services
- Price Calculators: Plan your budget with our tools like Home Loan EMI Calculator, Tile Price Calculator, Brick Cost Calculator, and more.
- House Drawings & Plans: Explore ready-made house plans or get custom house drawings designed to fit your needs perfectly.
- Elevation Designs: Choose from modern elevation designs or request a custom elevation design for a unique look.
- Accurate Estimates: Get clear and accurate construction cost estimates to plan better.
- Shubh Muhurat & Vastu Tips: Follow our Shubh Muhurat and Vastu guidelines to bring positive energy and harmony to your home.
- DIY Home Repair Guides: Learn easy DIY tips to fix and maintain your home efficiently.
- Interior Design Ideas: Discover creative ideas for living rooms, bedrooms, kitchens, balconies, and more.
Why Choose HouseGyan?
- All-in-One Platform: From house plans to price calculators, we cover it all.
- Custom Solutions: Get personalized designs and estimates for your home.
- Expert Guidance: Access professional tips on Vastu, Shubh Muhurat, and construction materials.
- User-Friendly: Our tools and content are designed to simplify home building for everyone.

The information contained on Housegyan.com is provided for general informational purposes only. While we strive to ensure that the content on our website is accurate and current, we make no warranties or representations of any kind, express or implied, about the completeness, accuracy, reliability, suitability, or availability with respect to the website or the information, products, services, or related graphics contained on the website for any purpose. Housegyan.com will not be liable for any loss or damage including, without limitation, indirect or consequential loss or damage, or any loss or damage whatsoever arising from loss of data or profits arising out of, or in connection with, the use of this website.
Third party logos and marks are registered trademarks of their respective owners. All rights reserved.










