
2nd, Sep, 2024
Modern 3BHK House Plans: Perfect for Contemporary Living
Modern 3BHK house plans are becoming increasingly popular for contemporary living. With the perfect balance of style, comfort, and functionality, these plans offer a great solution for families looking for an efficient and attractive home design. Let’s explore some modern 3BHK house plans that are perfect for contemporary living, along with key elements to consider when designing your dream home.
What is a 3BHK House Plan?
A 3BHK house plan consists of three bedrooms, a hall, and a kitchen. This layout is ideal for nuclear families or even larger families that want a bit more space. Modern 3BHK house plans often include additional spaces like a study room, balcony, or a small utility area, catering to the diverse needs of today’s homeowners.
Key Features of Modern 3BHK House Plans
Open Floor Concept: One of the most popular features of modern 3BHK house Drawing is an open floor concept that connects the living room, dining area, and kitchen. This design creates a spacious and airy feel, ideal for both small and large families.
Natural Lighting: Large windows and strategically placed openings are a hallmark of modern design. They ensure that the house receives ample natural light, reducing the need for artificial lighting and creating a pleasant environment.
Minimalist Design: Simplicity is key in modern 3BHK house plans. Clean lines, simple shapes, and a minimalist approach to decor help in creating a clutter-free space that is easy to maintain.
Smart Storage Solutions: Modern homes often include built-in wardrobes, wall-mounted shelves, and modular kitchen cabinets. These storage solutions help in optimizing space and keeping the house organized.
Sustainable Elements: Incorporating sustainable elements like solar panels, rainwater harvesting systems, and energy-efficient appliances can make your home more eco-friendly and reduce utility costs.
Top 10 Latest 3BHK House Plans for 2025
1. 25X50 South East Facing 3BHK Ground Floor House Plan | 1250 Sqft Plot Floor Plan
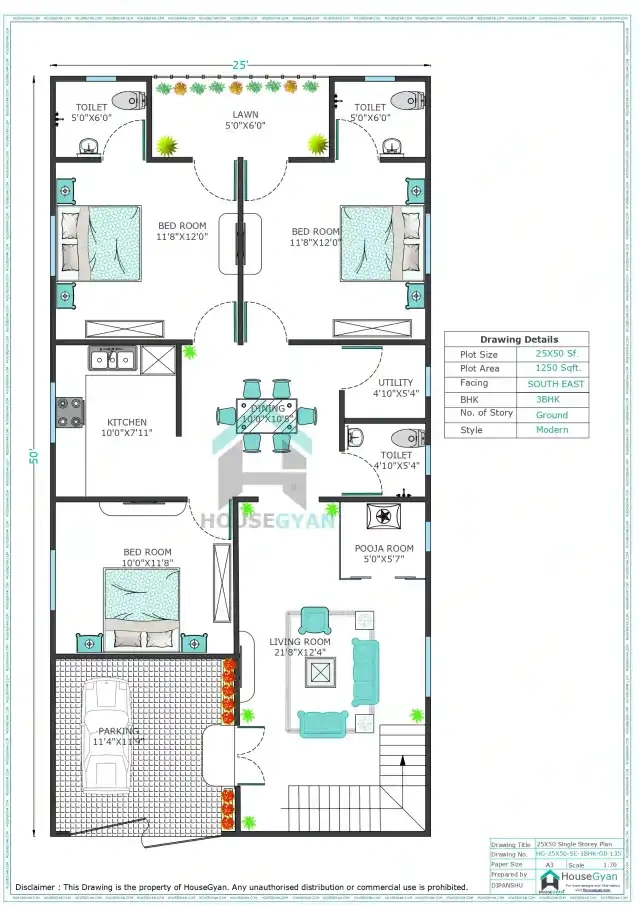
2. 25X47 East Facing 3BHK First Floor House Plan | 1175 Sqft Plot Floor Plan
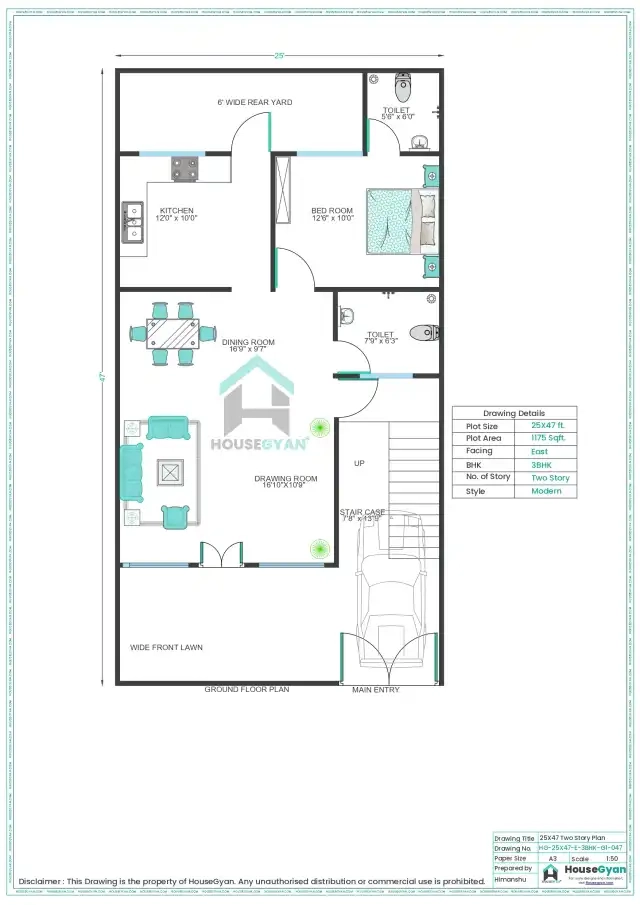
3. 40X60 West Facing 3BHK Ground Floor House Plan | 2400 Sqft Plot Floor Plan
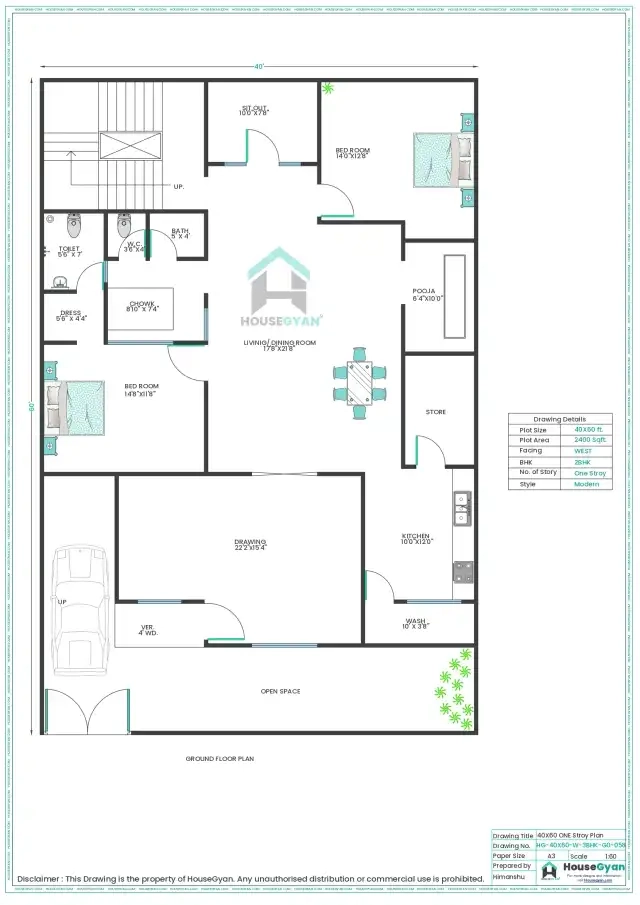
4. 20X50 North Facing 3BHK Ground Floor House Plan | 1000 Sqft Plot Floor Plan
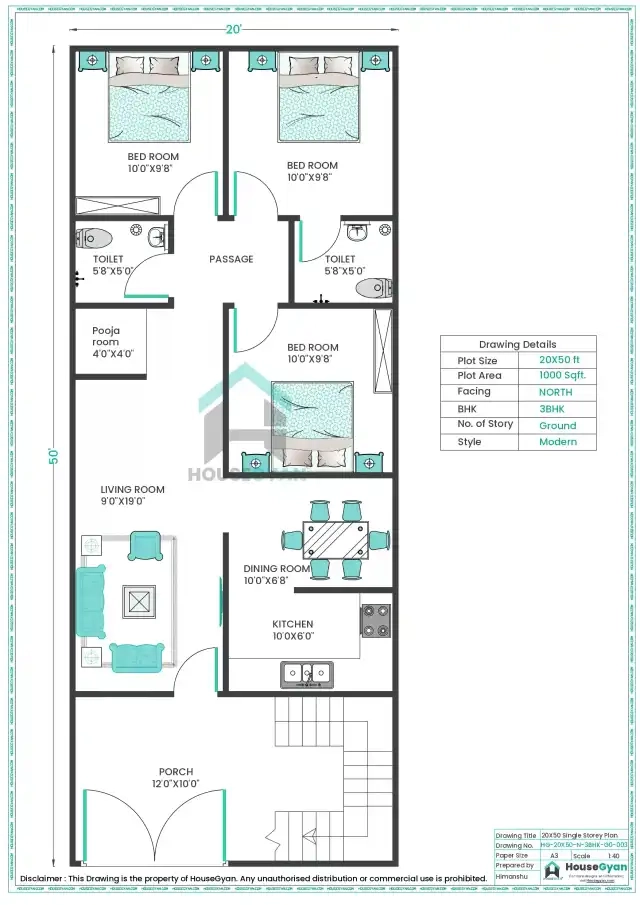
5. 30X50 North Facing 3BHK Ground Floor House Plan | 1500 Sqft Plot Floor Plan
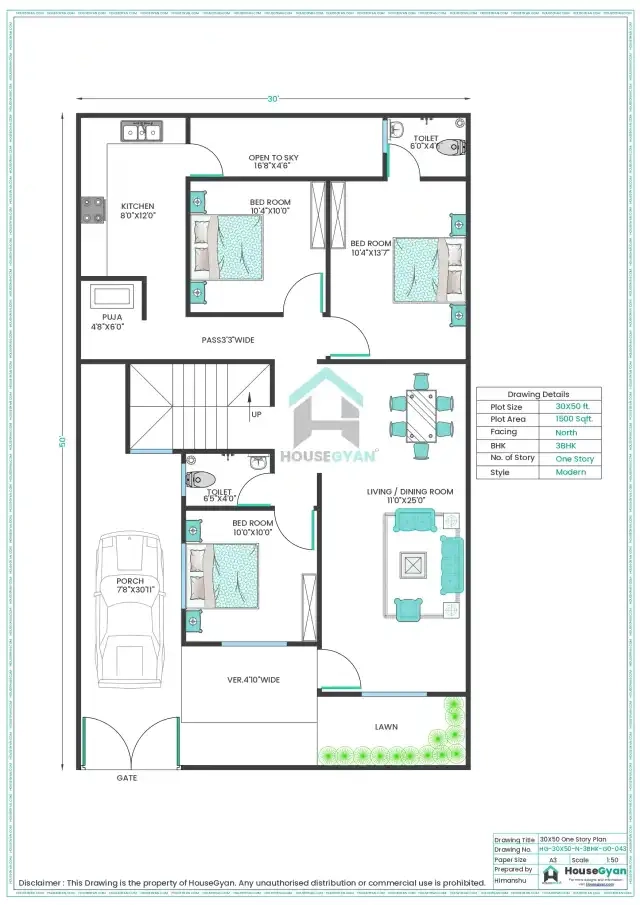
6. 30X70 West Facing 3BHK Ground Floor House Plan | 2100 Sqft Plot Floor Plan
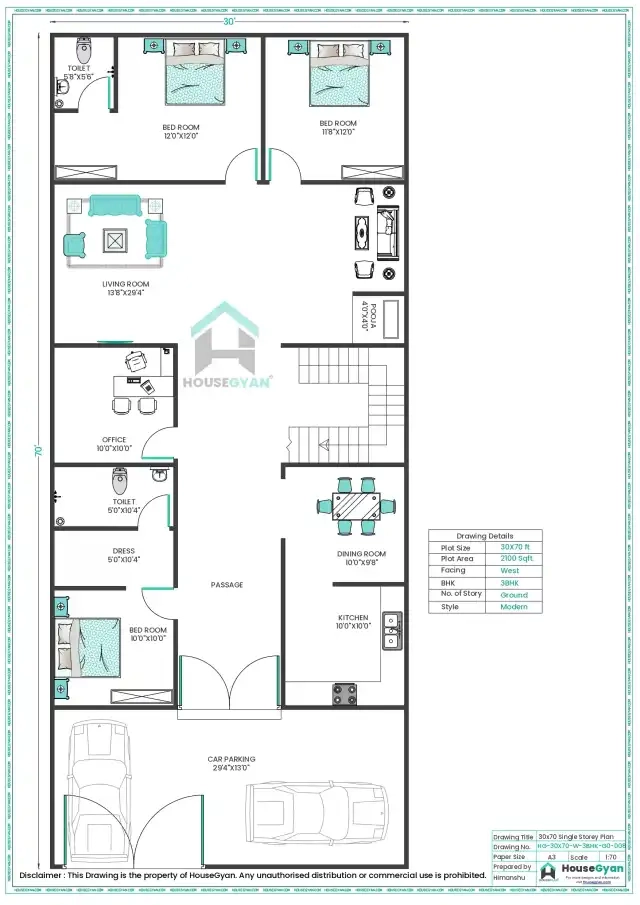
7. 35X60 East Facing 3BHK Ground Floor House Plan | 2100 Sqft Plot Floor Plan
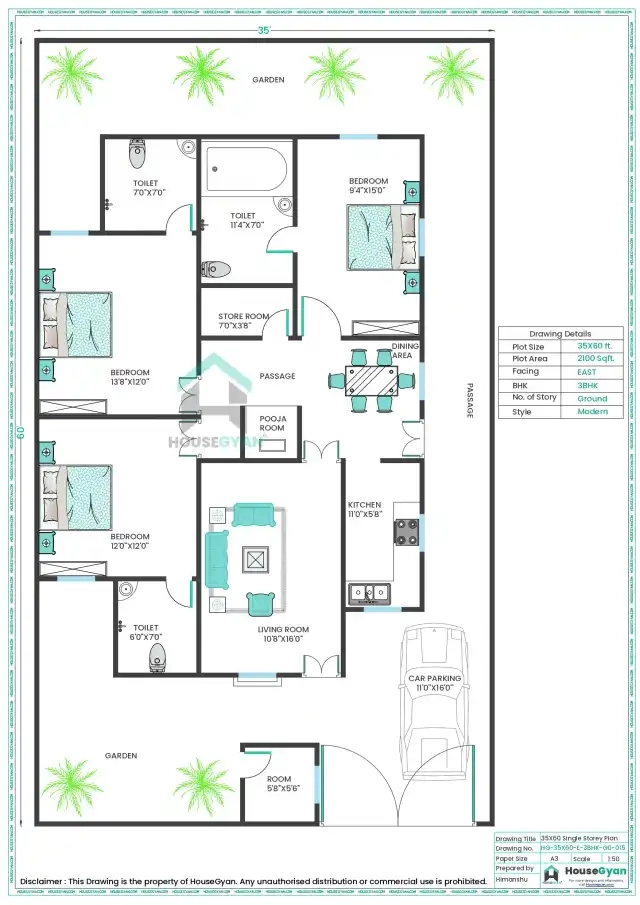
8. 22X50 West Facing 3BHK First Floor House Plan | 1100 Sqft Plot Floor Plan
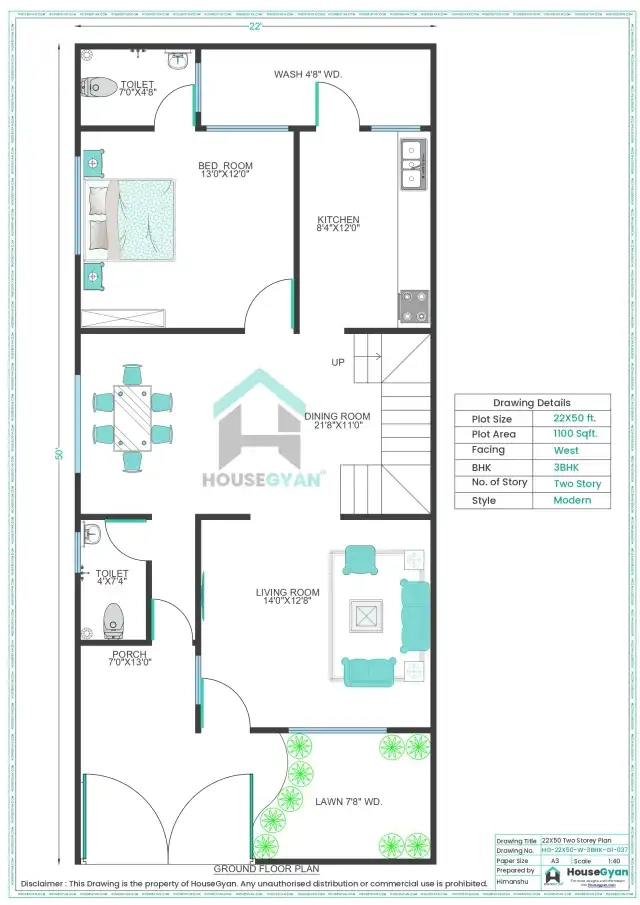
9. 40X60 East Facing 3BHK Ground Floor House Plan | 2400 Sqft Plot Floor Plan
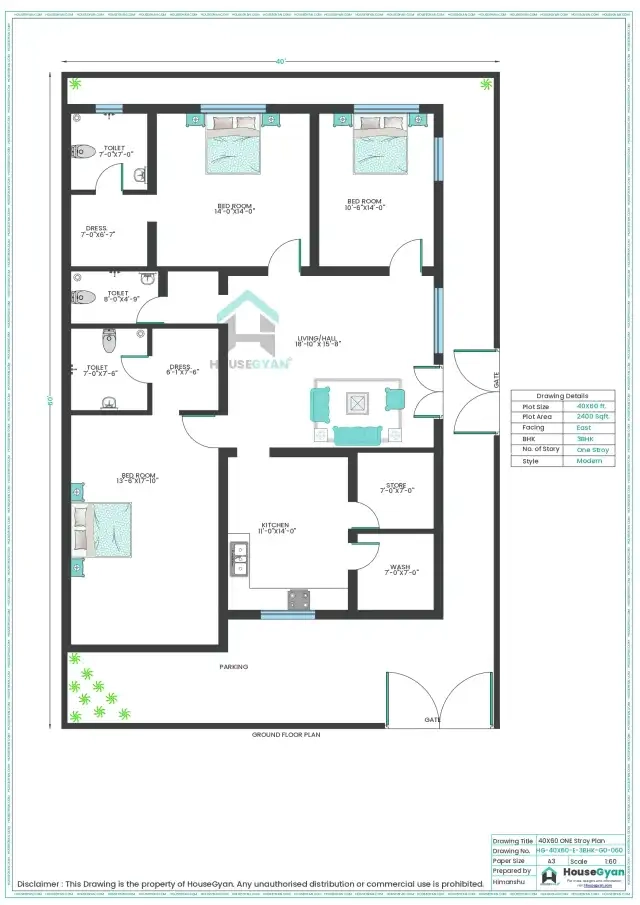
10. 20X50 West Facing 3BHK First Floor House Plan | 1000 Sqft Plot Floor Plan
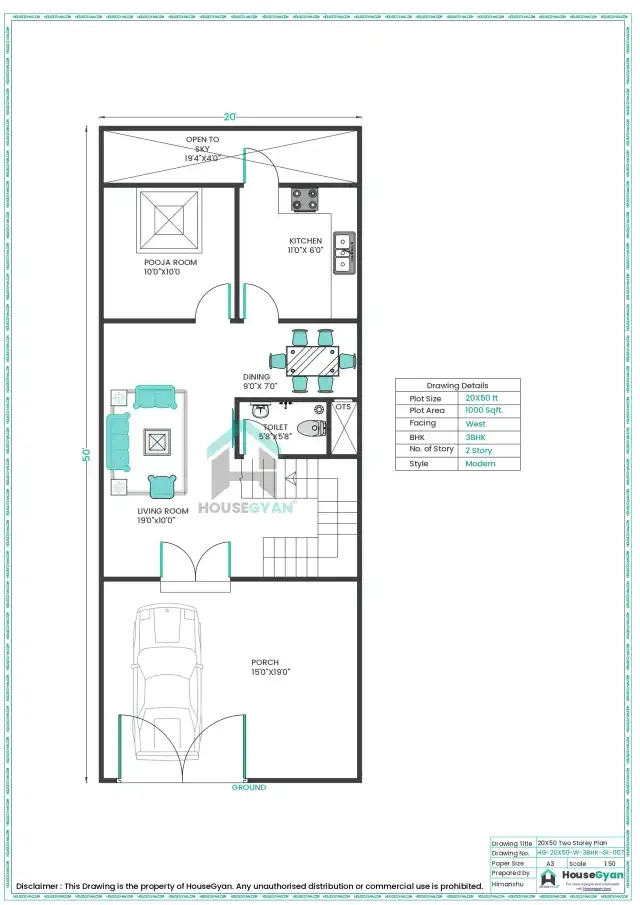
Different Types of Modern 3BHK House Plans
Compact 3BHK House Plan
Ideal for small plots, the compact 3BHK house plan maximizes the use of available space. This plan often features a combined living and dining area, three bedrooms with attached bathrooms, and a compact kitchen. Despite the smaller size, clever use of space makes the house feel open and spacious.Luxury 3BHK House Plan
A luxury 3BHK house plan is perfect for those who want to add a touch of elegance to their home. This type of plan includes spacious bedrooms, a large living area, a modern kitchen, and additional amenities like a home office, gym, or garden space.Single-Story 3BHK House Plan
For families who prefer single-story living, a modern 3BHK plan with all the rooms on one level offers easy access and a comfortable lifestyle. This layout often includes an open kitchen, dining area, and a living room that flows seamlessly into the outdoor space.3BHK House Plan with Terrace
A 3BHK house with a terrace is perfect for families who love outdoor spaces. The terrace can be used as a garden, a relaxation area, or even an outdoor dining space, adding value and functionality to your home.
Tips for Choosing the Right Modern 3BHK House Plan
Consider Your Family’s Needs: Choose a plan that aligns with your family's lifestyle. If you have young children, a single-story house might be safer. For working professionals, having a home office might be essential.
Think About Future Expansion: If you plan to expand your family or accommodate guests frequently, select a plan with additional flexible spaces that can be converted as needed.
Budget-Friendly Options: Opt for a design that fits your budget while providing the necessary features. Focus on quality over quantity to create a lasting home.
Hire a Professional Designer: Consult with a professional designer or architect to help you choose the best layout based on your plot size, budget, and lifestyle needs.
Conclusion
Modern 3BHK house plans offer versatility, comfort, and style, making them ideal for contemporary living. Whether you prefer a compact layout or a luxurious space, there are countless designs to choose from that will suit your needs. By considering the key features and different types of 3BHK house plans, you can find the perfect design that reflects your personality and meets your family’s requirements.
House Gyan all services
Loading...HouseGyan is your trusted platform for everything related to home design, construction, and planning. We offer a complete range of services to help you build your dream home with ease and confidence.
Our Services
- Price Calculators: Plan your budget with our tools like Home Loan EMI Calculator, Tile Price Calculator, Brick Cost Calculator, and more.
- House Drawings & Plans: Explore ready-made house plans or get custom house drawings designed to fit your needs perfectly.
- Elevation Designs: Choose from modern elevation designs or request a custom elevation design for a unique look.
- Accurate Estimates: Get clear and accurate construction cost estimates to plan better.
- Shubh Muhurat & Vastu Tips: Follow our Shubh Muhurat and Vastu guidelines to bring positive energy and harmony to your home.
- DIY Home Repair Guides: Learn easy DIY tips to fix and maintain your home efficiently.
- Interior Design Ideas: Discover creative ideas for living rooms, bedrooms, kitchens, balconies, and more.
Why Choose HouseGyan?
- All-in-One Platform: From house plans to price calculators, we cover it all.
- Custom Solutions: Get personalized designs and estimates for your home.
- Expert Guidance: Access professional tips on Vastu, Shubh Muhurat, and construction materials.
- User-Friendly: Our tools and content are designed to simplify home building for everyone.

The information contained on Housegyan.com is provided for general informational purposes only. While we strive to ensure that the content on our website is accurate and current, we make no warranties or representations of any kind, express or implied, about the completeness, accuracy, reliability, suitability, or availability with respect to the website or the information, products, services, or related graphics contained on the website for any purpose. Housegyan.com will not be liable for any loss or damage including, without limitation, indirect or consequential loss or damage, or any loss or damage whatsoever arising from loss of data or profits arising out of, or in connection with, the use of this website.
Third party logos and marks are registered trademarks of their respective owners. All rights reserved.










