
12th, Aug, 2025
Top 10 Latest Single Floor House Plans Under ₹10 Lakh in India
Table Of Content ☰
- 1. Why Single Floor Houses are Popular in India
- 2. Budget Constraints and Design Innovations
- 3. Importance of Plot Size and Orientation
- 4. Cost Factors for Building a Single Floor House Under ₹10 Lakh
- 5. Top 10 Single Floor House Plans Under ₹10 Lakh
- 1. 20X50 North Facing 3BHK Ground Floor House Plan | 1000 Sqft Plot Floor Plan
- 2. 20X30 East Facing 2BHK Ground Floor House Plan | 600 Sqft Plot Floor Plan
- 3. 19X35 East Facing 2BHK Ground Floor House Plan | 665 Sqft Plot Floor Plan
- 4. 20X25 East Facing 2BHK Ground Floor House Plan | 500 Sqft Plot Floor Plan
- 5. 25X25 East Facing 2BHK Ground Floor House Plan | 625 Sqft Plot Floor Plan
- 6. 30X30 East Facing 3BHK Ground Floor House Plan | 900 Sqft Plot Floor Plan
- 7. 25X36 East Facing 2BHK Ground Floor House Plan | 900 Sqft Plot Floor Plan
- 8. 20X40 East Facing 2BHK Ground Floor House Plan | 800 Sqft Plot Floor Plan
- 9. 15X40 North Facing 1BHK Ground Floor House Plan | 600 Sqft Plot Floor Plan
- 10. 17X40 North Facing 1BHK Ground Floor House Plan | 680 Sqft Plot Floor Plan
- 6. Tips for Maximizing Space in Small Budget Houses
- 7. Common Mistakes to Avoid While Building Under ₹10 Lakh
- 8. FAQs on Single Floor House Plans in India
- 9. Conclusion
For many Indian families, owning a home is a lifelong dream. But rising property prices and construction costs can make it challenging to turn that dream into reality. Thankfully, single floor house plans under ₹10 lakh are not only possible but also stylish, functional, and durable. With smart design choices and cost-effective materials, you can have a comfortable home without overspending.
Why Single Floor Houses are Popular in India
Single floor homes have several benefits:
-
Affordability – Lower construction cost compared to multi-storey buildings.
-
Accessibility – Ideal for elderly family members or those with mobility challenges.
-
Low Maintenance – Easier to clean, repair, and manage.
-
Better Ventilation – With proper layout, you get excellent air flow and natural light.
Budget Constraints and Design Innovations
Architects today are designing compact yet spacious layouts that maximize every inch of space. By integrating open-plan living, minimal walls, and multi-purpose rooms, you can make a smaller home feel much bigger.
Importance of Plot Size and Orientation
Your plot’s size and direction play a crucial role in determining the best house plan. East-facing homes are considered auspicious in Vastu Shastra, while north-facing plots often get better sunlight during the day.
Cost Factors for Building a Single Floor House Under ₹10 Lakh
Even with a limited budget, the right planning can make your dream home a reality.
Material Choices and Local Availability
Opting for locally available materials like fly-ash bricks, local stone, or cost-effective cement can drastically reduce costs.
Labor Costs and Regional Variations
Labor rates vary across India — they are typically higher in metro cities and lower in small towns.
Space Optimization for Cost Efficiency
Every square foot counts. Avoid unnecessary corridors and opt for combined living-dining spaces to save money.
Top 10 Single Floor House Plans Under ₹10 Lakh
Here’s a curated list of practical, affordable, and attractive house plans that fit within ₹10 lakh:
1. 20X50 North Facing 3BHK Ground Floor House Plan | 1000 Sqft Plot Floor Plan
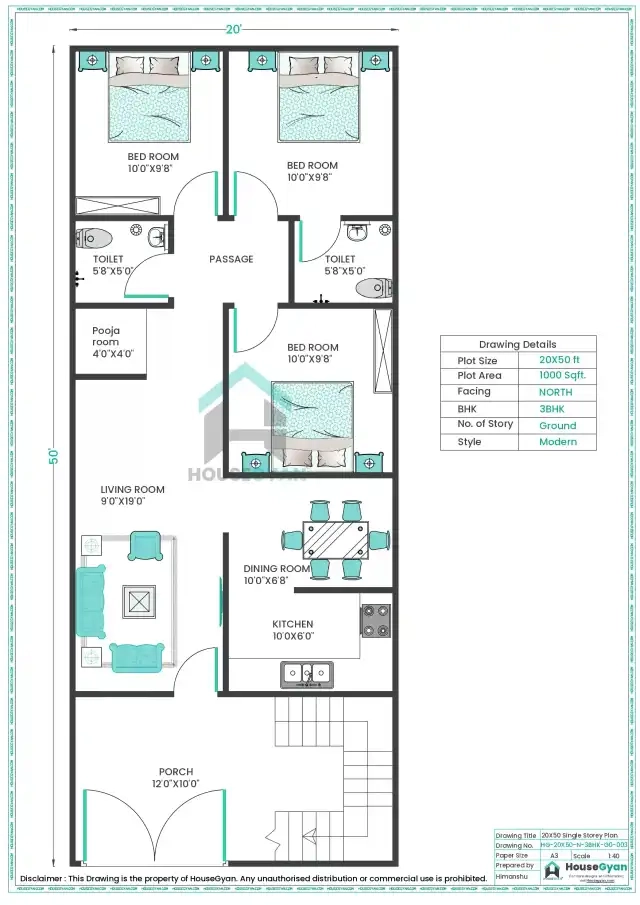
Perfect for medium-sized families, with 3 bedrooms, 1 living room, a kitchen, and 2 bathrooms. The north-facing design ensures balanced daylight.
2. 20X30 East Facing 2BHK Ground Floor House Plan | 600 Sqft Plot Floor Plan
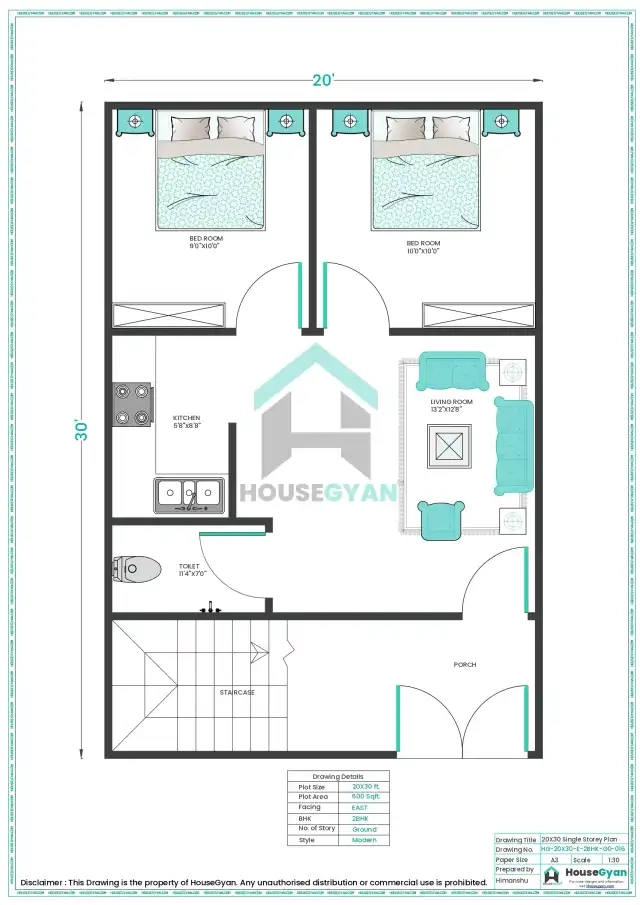
Ideal for couples or small families, with a compact layout that still includes 2 bedrooms, a kitchen, and a living area.
3. 19X35 East Facing 2BHK Ground Floor House Plan | 665 Sqft Plot Floor Plan
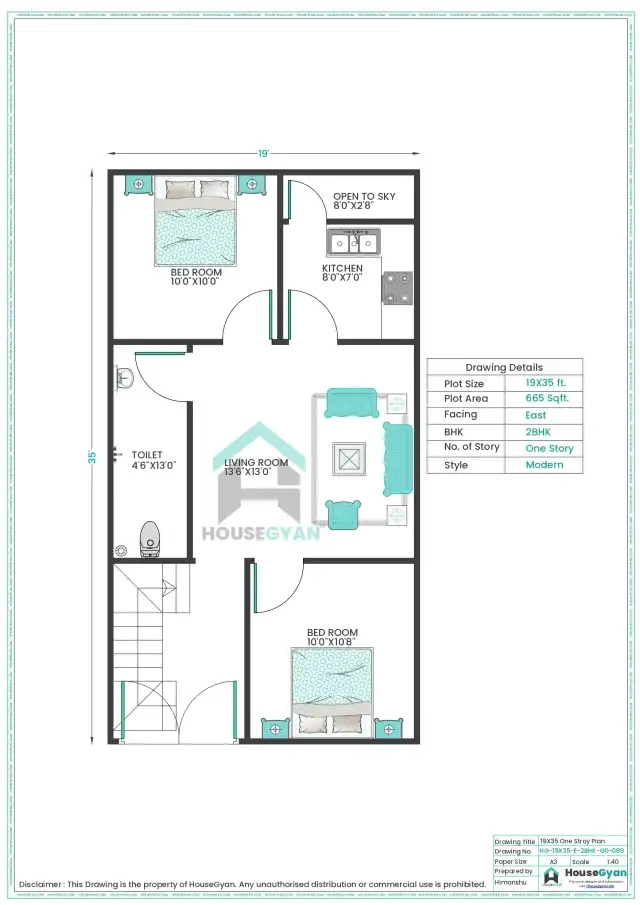
A slightly larger option with better storage and an open-plan living-dining area.
4. 20X25 East Facing 2BHK Ground Floor House Plan | 500 Sqft Plot Floor Plan
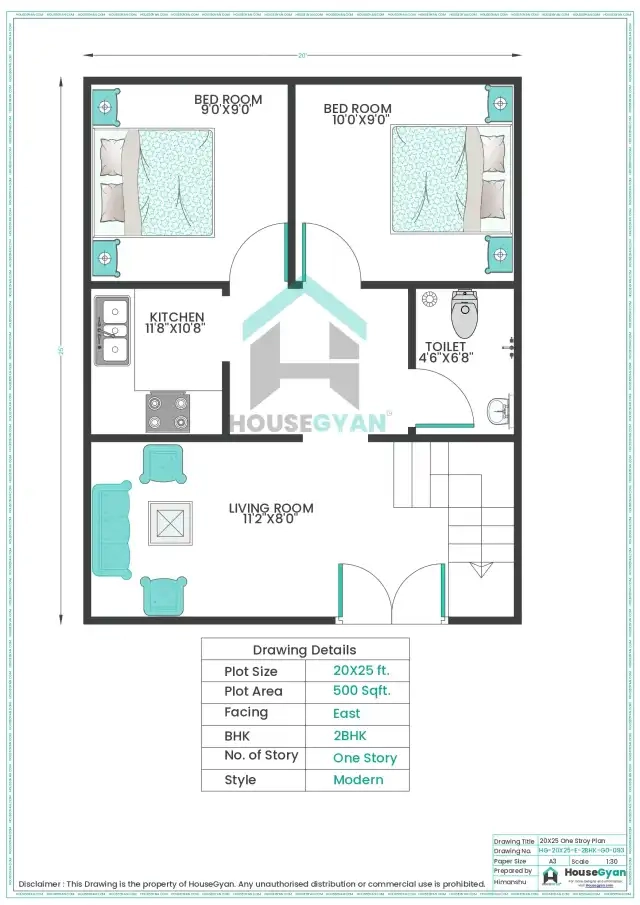
Efficient use of space with minimal passageways and a shared bathroom.
5. 25X25 East Facing 2BHK Ground Floor House Plan | 625 Sqft Plot Floor Plan
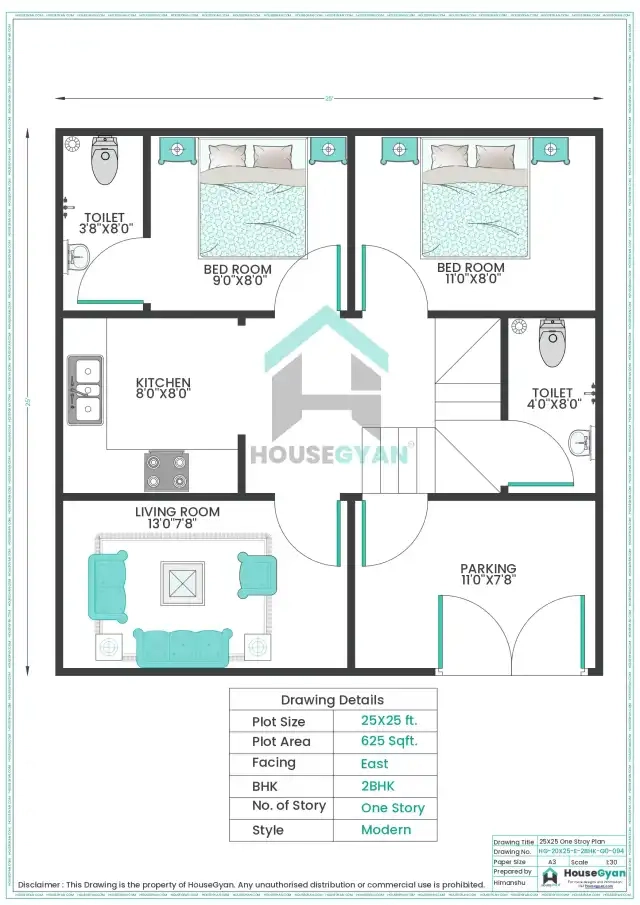
Square-shaped layout offering balance in space distribution.
6. 30X30 East Facing 3BHK Ground Floor House Plan | 900 Sqft Plot Floor Plan
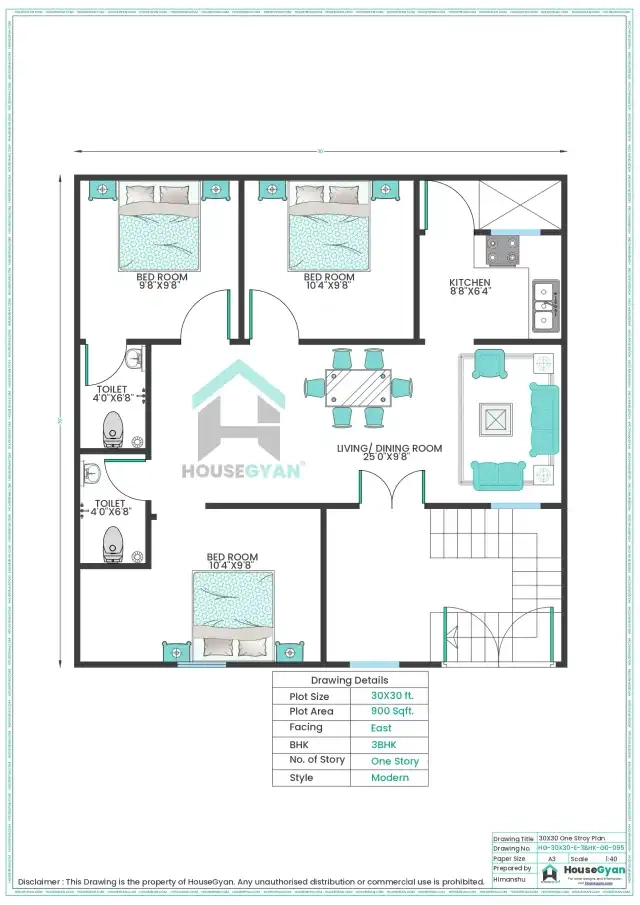
Spacious yet budget-friendly, great for joint families.
7. 25X36 East Facing 2BHK Ground Floor House Plan | 900 Sqft Plot Floor Plan
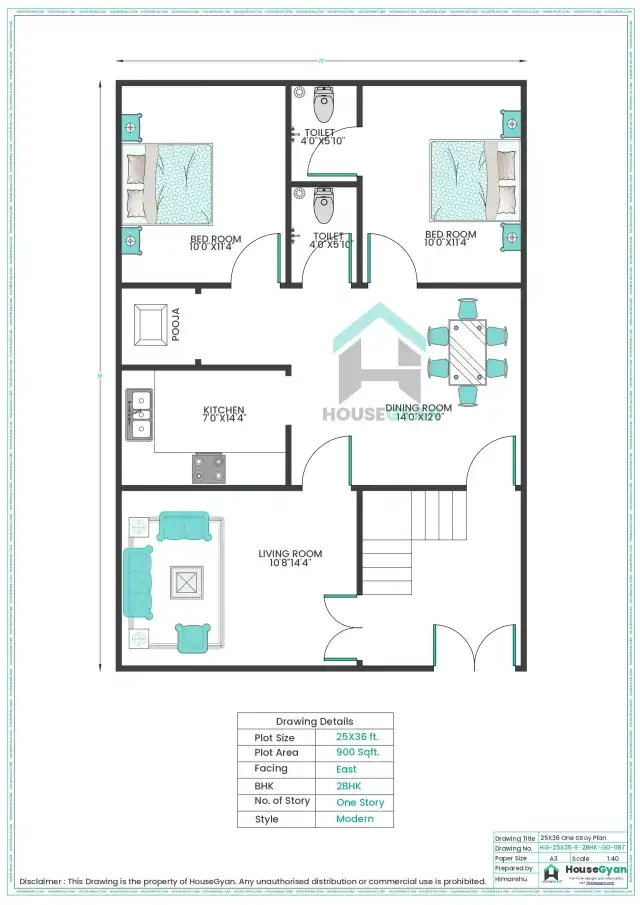
Large bedrooms and a bigger kitchen make this a comfortable choice.
8. 20X40 East Facing 2BHK Ground Floor House Plan | 800 Sqft Plot Floor Plan
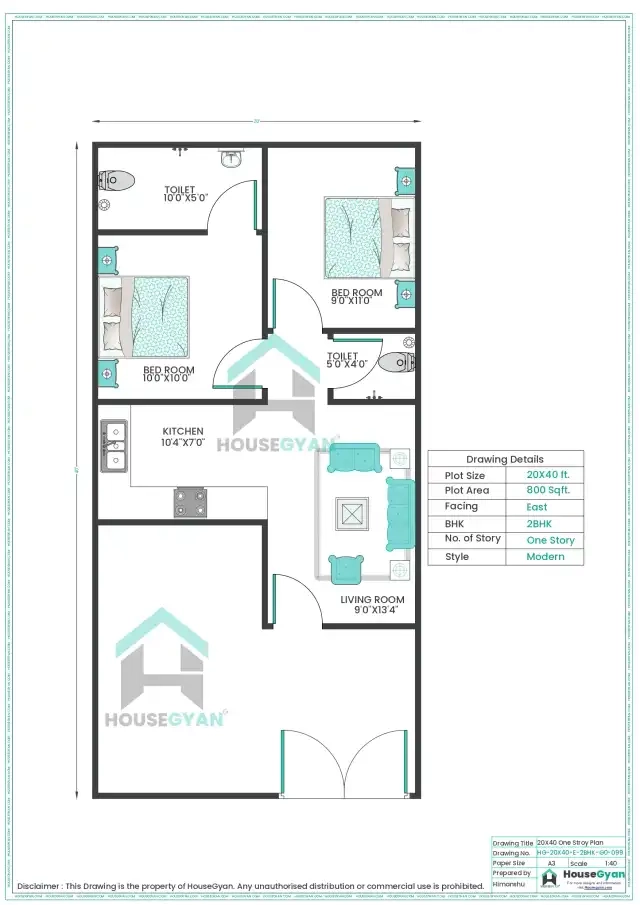
Elongated plot design with good ventilation and natural light.
9. 15X40 North Facing 1BHK Ground Floor House Plan | 600 Sqft Plot Floor Plan
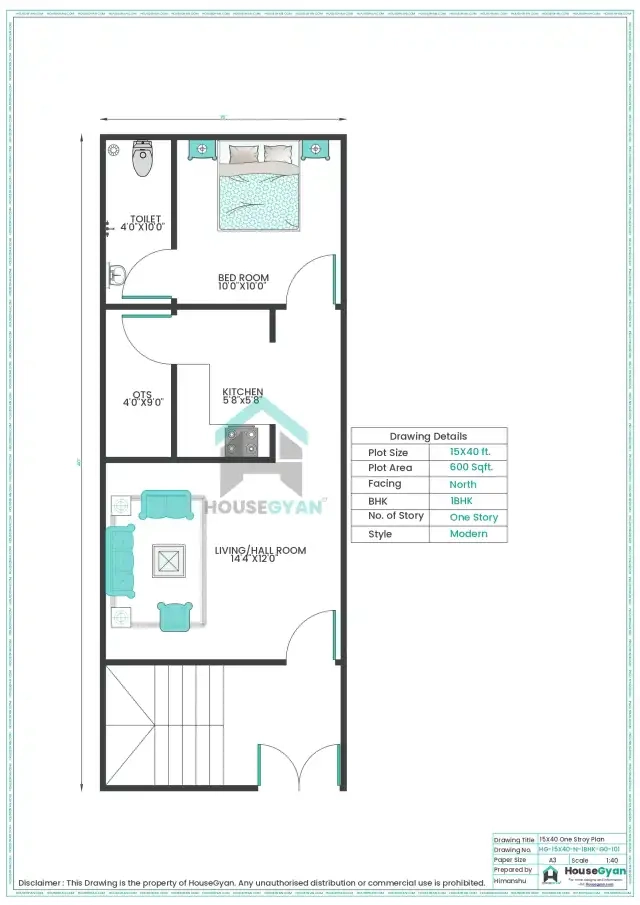
Perfect starter home or rental property.
10. 17X40 North Facing 1BHK Ground Floor House Plan | 680 Sqft Plot Floor Plan
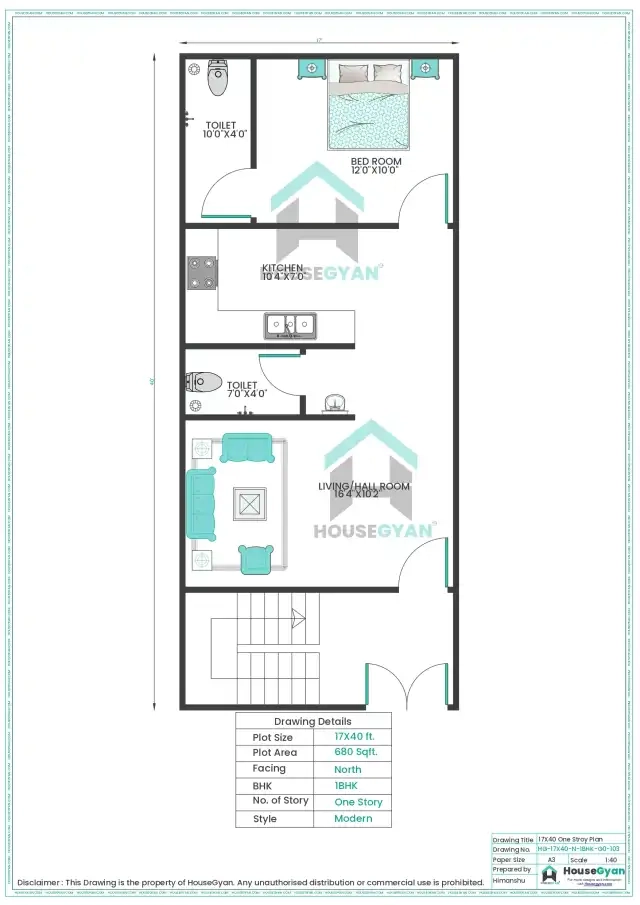
Slightly larger 1BHK for extra storage and a spacious living area.
Tips for Maximizing Space in Small Budget Houses
-
Smart Furniture – Use sofa beds, foldable dining tables, and wall-mounted storage.
-
Open Floor Concepts – Remove unnecessary partitions.
-
Natural Lighting – Large windows reduce electricity costs.
Common Mistakes to Avoid While Building Under ₹10 Lakh
-
Compromising Structural Quality – Always use quality materials for foundation and roofing.
-
Ignoring Future Expansion – Leave space for vertical or horizontal growth.
-
Overlooking Vastu – Small adjustments can improve energy flow and comfort.
FAQs on Single Floor House Plans in India
Q1: Can I really build a house under ₹10 lakh in 2025?
Yes, with smart planning, small plot sizes, and local materials, it’s possible.
Q2: Which is better – east-facing or north-facing?
Both are good; east-facing is preferred for Vastu, north-facing for sunlight.
Q3: How long does it take to build?
Typically 4–6 months for a single floor.
Q4: Can I expand later?
Yes, most designs allow for vertical extension.
Q5: Do these plans include parking?
Some layouts accommodate small car parking; others may need adjustments.
Q6: Is Vastu mandatory?
Not legally, but many follow it for traditional and cultural reasons.
Conclusion
The Top 10 Latest Single Floor House Plans Under ₹10 Lakh in India prove that home ownership is still possible on a budget. Whether you prefer a compact 1BHK or a spacious 3BHK, these designs balance functionality, style, and affordability. With thoughtful planning and efficient use of space, you can enjoy a beautiful home without financial strain.
House Gyan all services
Loading...HouseGyan is your trusted platform for everything related to home design, construction, and planning. We offer a complete range of services to help you build your dream home with ease and confidence.
Our Services
- Price Calculators: Plan your budget with our tools like Home Loan EMI Calculator, Tile Price Calculator, Brick Cost Calculator, and more.
- House Drawings & Plans: Explore ready-made house plans or get custom house drawings designed to fit your needs perfectly.
- Elevation Designs: Choose from modern elevation designs or request a custom elevation design for a unique look.
- Accurate Estimates: Get clear and accurate construction cost estimates to plan better.
- Shubh Muhurat & Vastu Tips: Follow our Shubh Muhurat and Vastu guidelines to bring positive energy and harmony to your home.
- DIY Home Repair Guides: Learn easy DIY tips to fix and maintain your home efficiently.
- Interior Design Ideas: Discover creative ideas for living rooms, bedrooms, kitchens, balconies, and more.
Why Choose HouseGyan?
- All-in-One Platform: From house plans to price calculators, we cover it all.
- Custom Solutions: Get personalized designs and estimates for your home.
- Expert Guidance: Access professional tips on Vastu, Shubh Muhurat, and construction materials.
- User-Friendly: Our tools and content are designed to simplify home building for everyone.

The information contained on Housegyan.com is provided for general informational purposes only. While we strive to ensure that the content on our website is accurate and current, we make no warranties or representations of any kind, express or implied, about the completeness, accuracy, reliability, suitability, or availability with respect to the website or the information, products, services, or related graphics contained on the website for any purpose. Housegyan.com will not be liable for any loss or damage including, without limitation, indirect or consequential loss or damage, or any loss or damage whatsoever arising from loss of data or profits arising out of, or in connection with, the use of this website.
Third party logos and marks are registered trademarks of their respective owners. All rights reserved.










