
11th, Jul, 2025
Top 10 Latest East Facing House Plans 2025
Table of Content ☰
- 1. 20X50 East Facing 2BHK Ground Floor House Plan
- 2. 30X45 East Facing 2BHK Ground Floor House Plan
- 3. 30X50 East Facing 1BHK Ground Floor House Plan
- 4. 40X60 East Facing 2BHK Ground Floor House Plan
- 5. 25X50 East Facing 1BHK Ground Floor House Plan
- 6. 20X30 East Facing 2BHK Ground Floor House Plan
- 7. 30X40 East Facing 2BHK Ground Floor House Plan
- 8. 25X35 East Facing 2BHK Ground Floor House Plan
- 9. 40X30 East Facing 3BHK Ground Floor House Plan
- 10. 35X45 East Facing 2BHK Ground Floor House Plan
- Why Choose an East Facing House Plan?
- HouseGyan Tip
- What to Do After Choosing a Plan?
- Final Thoughts
Are you planning to build an East Facing House Plan in 2025? East facing homes are one of the most preferred choices in India — not just because of Vastu Shastra, but also because they welcome the early morning sunlight, which brings positivity and energy.
Whether you own a small plot or a spacious one, choosing the right floor plan is essential for maximum space utilization, comfort, and good vibes.
In this blog, we share the Top 10 East Facing House Plans in 2025, thoughtfully curated for various plot sizes and family types.
1. 20X50 East Facing 2BHK Ground Floor House Plan
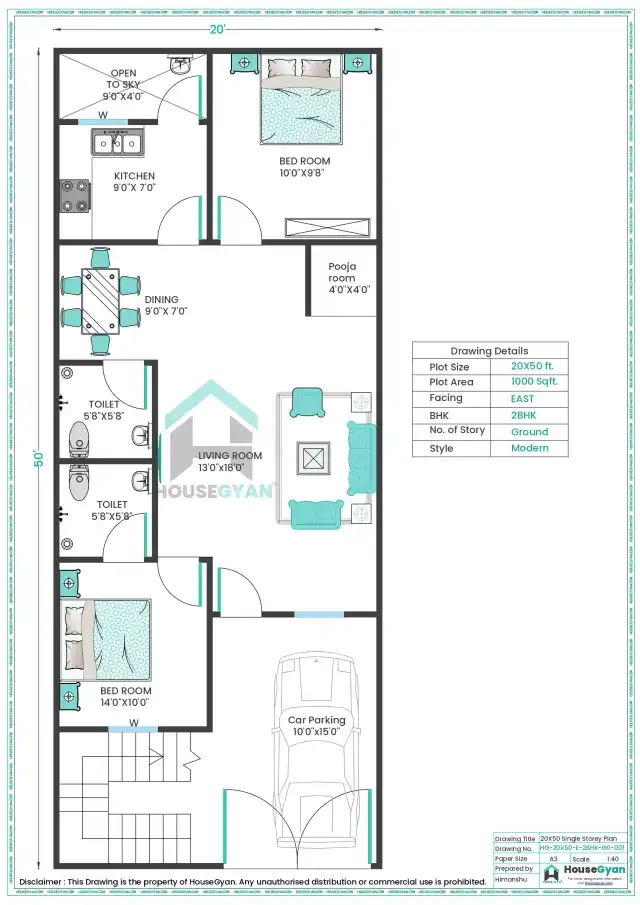
Plot Size: 1000 Sqft
This compact and smart plan includes 2 bedrooms, a central hall, kitchen, and a wash area. Ideal for small families or rental homes. Front porch area is great for parking or a garden.
2. 30X45 East Facing 2BHK Ground Floor House Plan
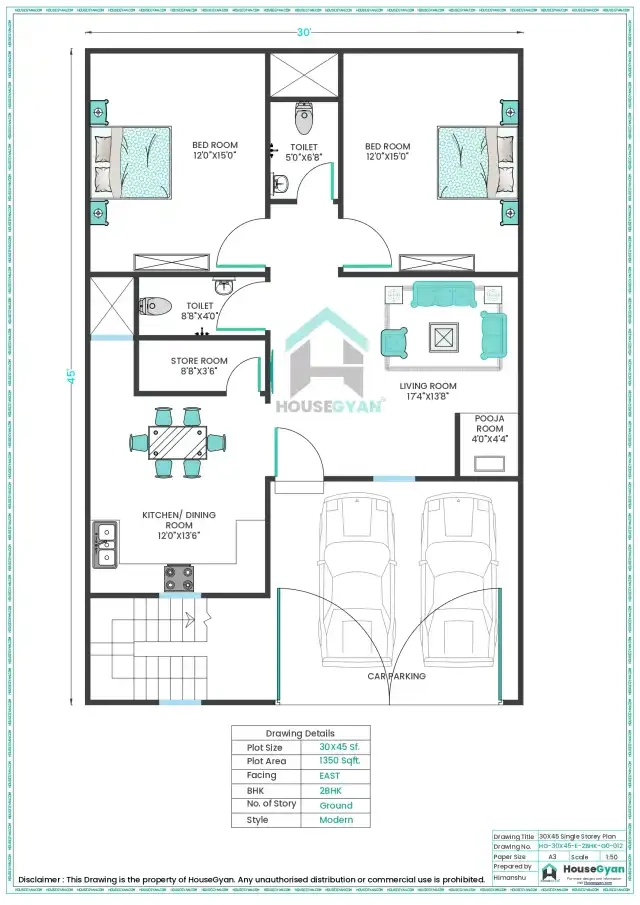
Plot Size: 1350 Sqft
Spacious layout with well-ventilated rooms, a puja room, dining, and attached baths. Suitable for mid-size families. Best part? East-facing open space for greenery.
3. 30X50 East Facing 1BHK Ground Floor House Plan
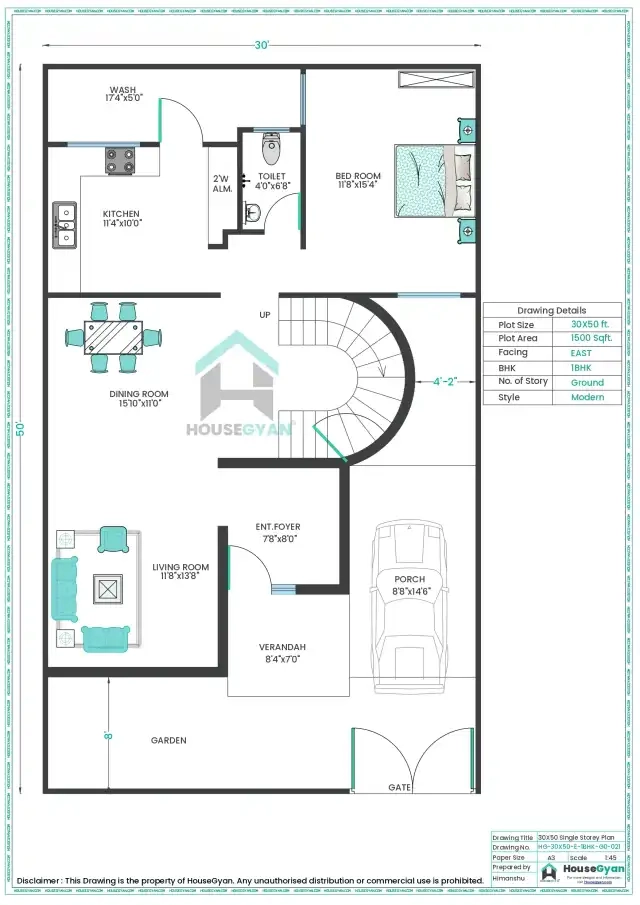
Plot Size: 1500 Sqft
Perfect for elderly couples or nuclear families. Offers one large bedroom, a spacious living area, and kitchen with utility. Option to build floors above in future.
4. 40X60 East Facing 2BHK Ground Floor House Plan
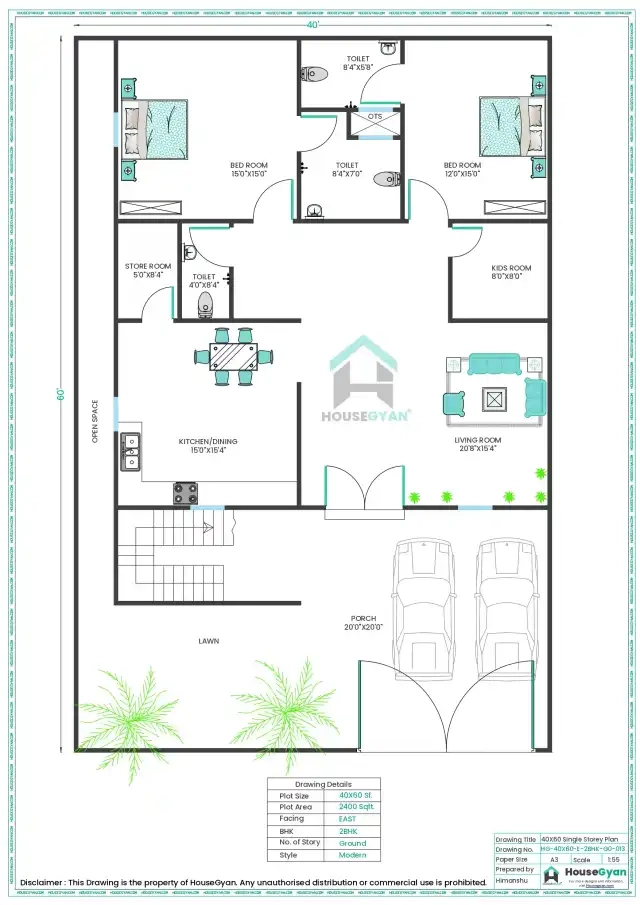
Plot Size: 2400 Sqft
Luxury and ventilation at its best! This house plan includes 2 big bedrooms, large kitchen, dedicated dining, and green space at front & back. Ideal for villa-style living.
5. 25X50 East Facing 1BHK Ground Floor House Plan
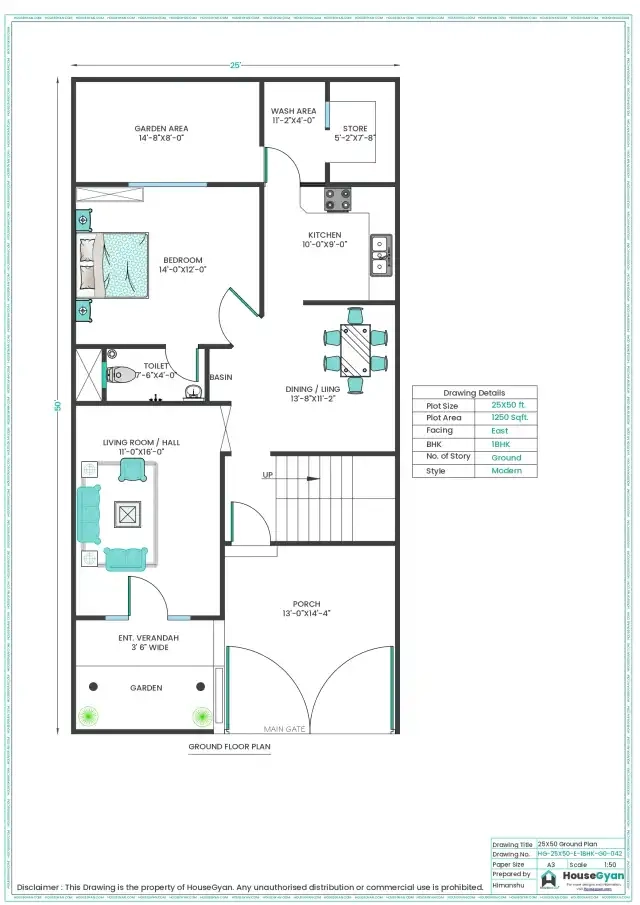
Plot Size: 1250 Sqft
A budget-friendly yet functional plan for bachelors, seniors, or a small family. Features one bedroom, puja space, kitchen, toilet and sit-out.
6. 20X30 East Facing 2BHK Ground Floor House Plan
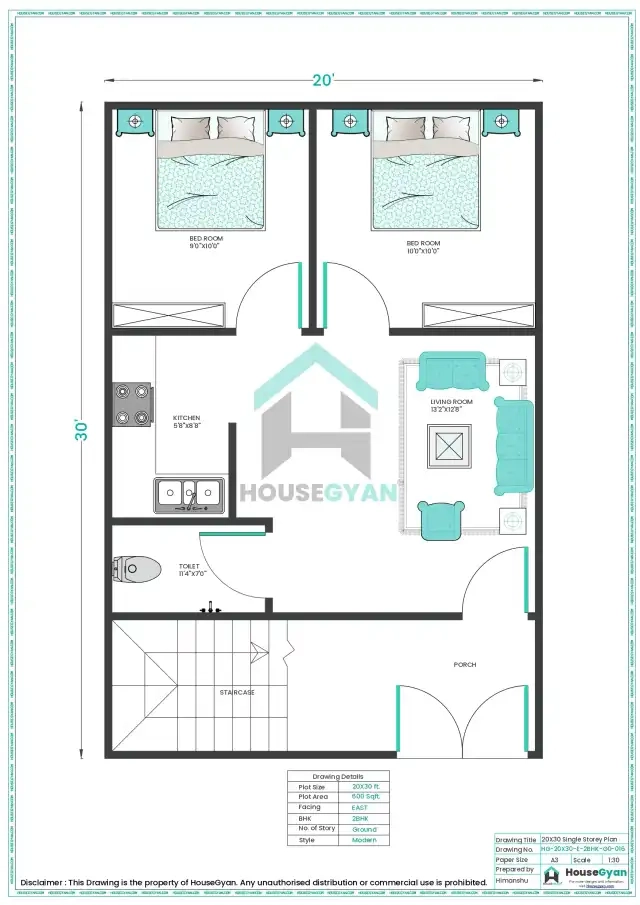
Plot Size: 600 Sqft
This tiny house plan is a genius space-saver. Smart room layout, a modular kitchen, and attached toilet. Perfect for urban areas with compact plots.
7. 30X40 East Facing 2BHK Ground Floor House Plan
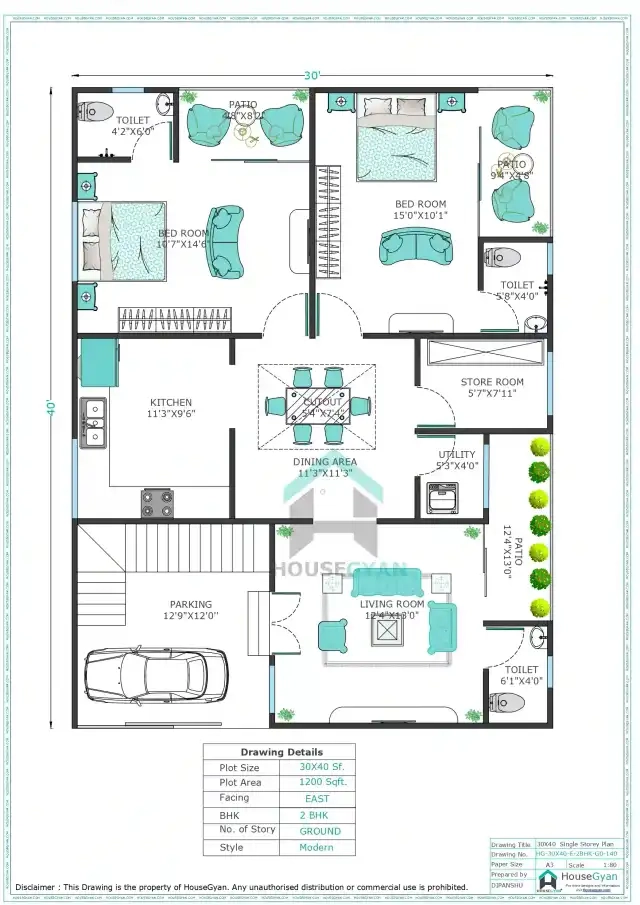
Plot Size: 1200 Sqft
One of the most in-demand plans. Offers 2 spacious bedrooms, open kitchen, a dining area, and parking space in the front. Fully vastu-compliant layout.
8. 25X35 East Facing 2BHK Ground Floor House Plan
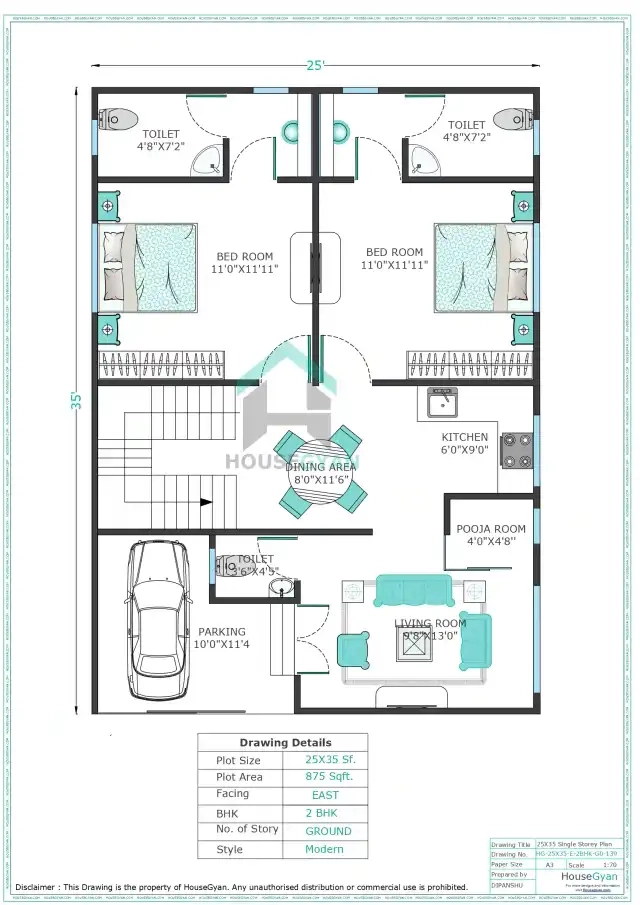
Plot Size: 875 Sqft
Efficient design that includes 2 bedrooms, a small living room, kitchen, and bath area. Ideal for renters or budget-friendly self-use homes.
9. 40X30 East Facing 3BHK Ground Floor House Plan
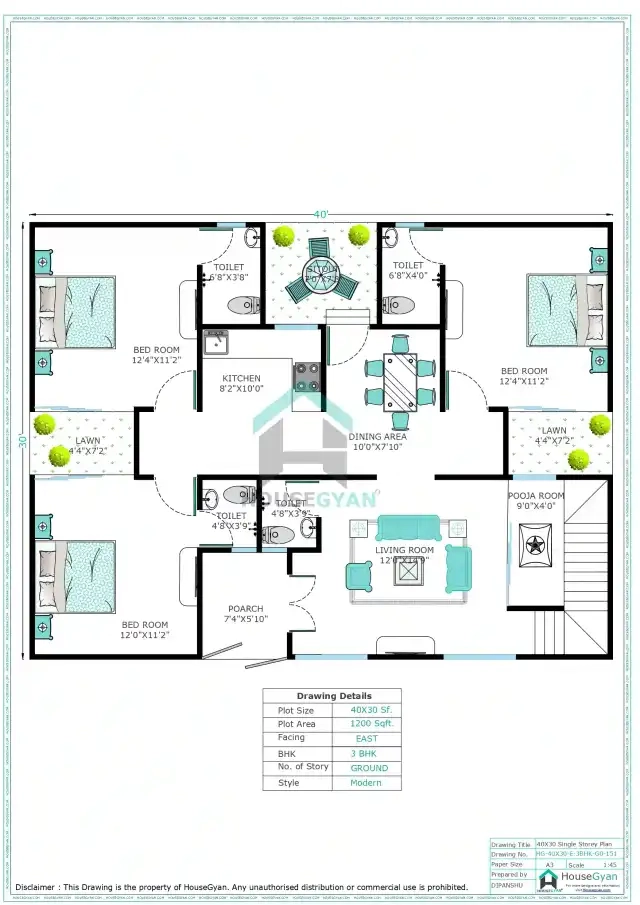
Plot Size: 1200 Sqft
This smart design has 3 bedrooms, open living and dining, kitchen with ventilation, and attached bathrooms. Great for medium-sized families.
10. 35X45 East Facing 2BHK Ground Floor House Plan
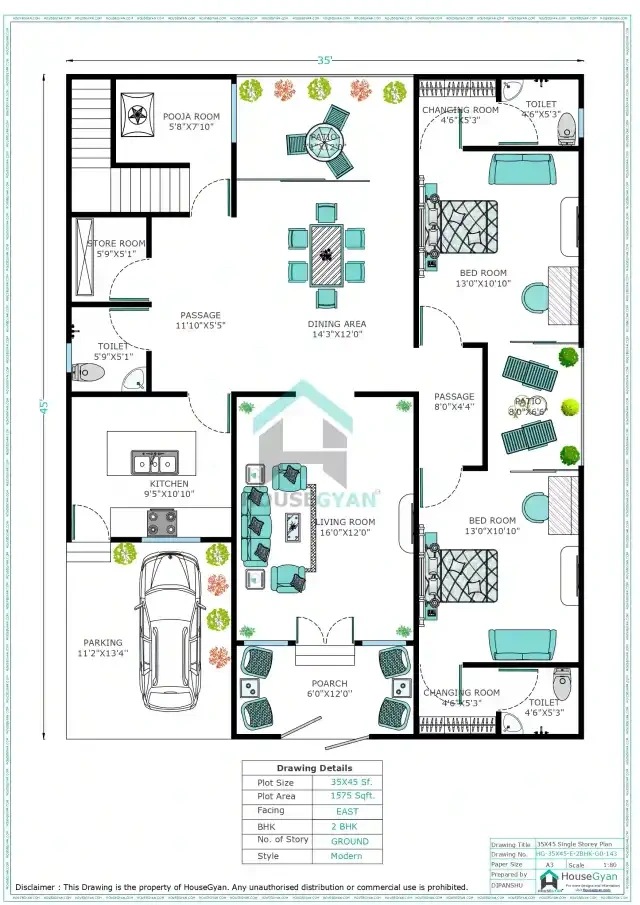
Plot Size: 1575 Sqft
Stylish and functional plan with two master bedrooms, study/puja room, large kitchen, and airy hall. Ideal for couples working from home.
Why Choose an East Facing House Plan?
-
Morning sunlight enters the home – considered healthy and auspicious
-
Highly preferred in Vastu Shastra – main door in East is good for career and energy
-
Keeps the home cooler in the afternoon
-
Ideal for placing kitchen in Southeast and bedrooms in Southwest
-
Better natural light and ventilation
HouseGyan Tip:
“Always align your house plan with Vastu principles if you're choosing an East facing plot. Keep the main door towards East, kitchen in Southeast, and bedrooms in Southwest for a balanced home.”
What to Do After Choosing a Plan?
Once you select a house plan, don’t forget to:
-
Estimate your construction cost using the HouseGyan Cost Calculator
-
Explore 3D Elevation Designs that match your floor plan
-
Check Vastu-compliant layouts for better energy flow
-
Consult a local architect for final modifications
Final Thoughts
An East Facing House Plan in 2025 is a smart, vastu-aligned, and energy-efficient choice — whether it’s a 1BHK on a small plot or a luxury 2BHK on a large space. The plans listed here cover a variety of budget ranges, family sizes, and plot dimensions.
Choose the one that suits you best, and don’t forget to customize your interiors with expert advice for a complete dream home experience!
House Gyan all services
Loading...HouseGyan is your trusted platform for everything related to home design, construction, and planning. We offer a complete range of services to help you build your dream home with ease and confidence.
Our Services
- Price Calculators: Plan your budget with our tools like Home Loan EMI Calculator, Tile Price Calculator, Brick Cost Calculator, and more.
- House Drawings & Plans: Explore ready-made house plans or get custom house drawings designed to fit your needs perfectly.
- Elevation Designs: Choose from modern elevation designs or request a custom elevation design for a unique look.
- Accurate Estimates: Get clear and accurate construction cost estimates to plan better.
- Shubh Muhurat & Vastu Tips: Follow our Shubh Muhurat and Vastu guidelines to bring positive energy and harmony to your home.
- DIY Home Repair Guides: Learn easy DIY tips to fix and maintain your home efficiently.
- Interior Design Ideas: Discover creative ideas for living rooms, bedrooms, kitchens, balconies, and more.
Why Choose HouseGyan?
- All-in-One Platform: From house plans to price calculators, we cover it all.
- Custom Solutions: Get personalized designs and estimates for your home.
- Expert Guidance: Access professional tips on Vastu, Shubh Muhurat, and construction materials.
- User-Friendly: Our tools and content are designed to simplify home building for everyone.

The information contained on Housegyan.com is provided for general informational purposes only. While we strive to ensure that the content on our website is accurate and current, we make no warranties or representations of any kind, express or implied, about the completeness, accuracy, reliability, suitability, or availability with respect to the website or the information, products, services, or related graphics contained on the website for any purpose. Housegyan.com will not be liable for any loss or damage including, without limitation, indirect or consequential loss or damage, or any loss or damage whatsoever arising from loss of data or profits arising out of, or in connection with, the use of this website.
Third party logos and marks are registered trademarks of their respective owners. All rights reserved.










