
10th, Aug, 2024
Single Floor House Design: A Comprehensive Guide
Are you planning to build a single floor house? You're not alone. In 2025, single floor house designs have become one of the most popular choices for homeowners across India—offering comfort, affordability, and smart space utilization.
In this guide, we’ll cover everything about single floor house plans, including benefits, trending designs, layout tips, vastu considerations, and ideas for different plot sizes. Whether you're building in a city or a village, this blog will help you make the best decision.
What is a Single Floor House Design?
A single floor house (also known as ground floor house design) is a home built entirely on one level, with no stairs or additional upper floors. All rooms – bedrooms, kitchen, bathroom, living, and dining – are on the same level.
Benefits of Single Floor House Plans
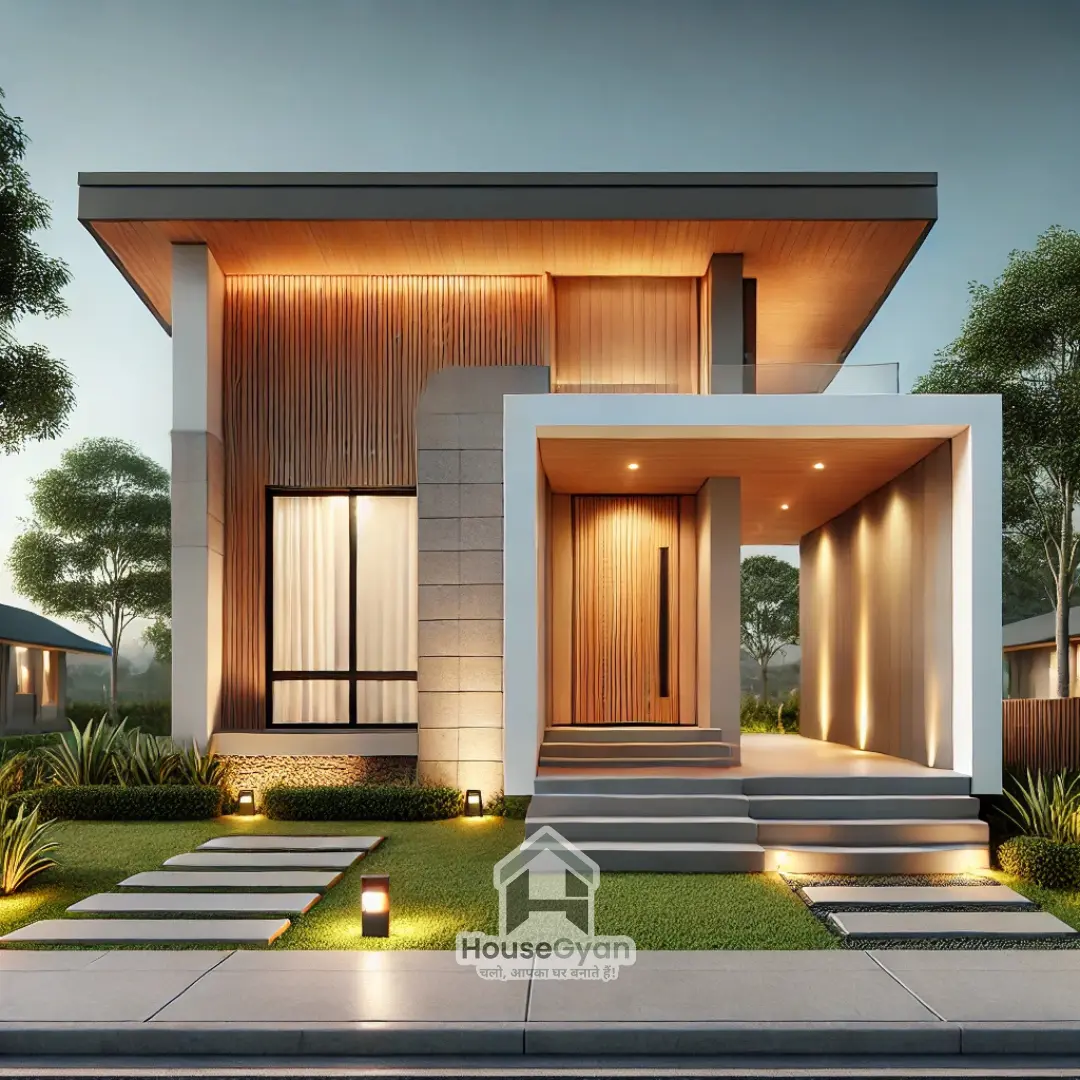
Easy to Navigate: Great for elderly and kids, as there are no stairs.
Cost-Effective: Construction and maintenance cost is lower than multi-floor houses.
Energy Efficient: Easier to cool and heat, saving energy bills.
Quick to Build: Faster construction time.
Open Layout: Better space flow and natural light.
Vastu Friendly: Easier to follow vastu principles in a flat layout.
Ideal Plot Sizes for Single Floor Elevation Design
Here are common plot sizes for ground floor house plans:
20x30 – Ideal for 1 BHK or compact 2 BHK homes
30x40 – Suitable for 2 or 3 BHK layouts
40x60 – Spacious for 3 or 4 BHK plans
50x60 or above – Best for luxury single floor houses with garden, porch, etc.
Key Features in a Good Single Floor Home Design
Living Room in Front: For easy access and greeting guests
Central Dining Area: Acts as a connection point
Bedrooms in Corners: For privacy and peaceful sleep
Attached Bathrooms: Modern functionality
Utility Area: Especially near kitchen
Veranda or Porch: Adds beauty and function
Popular Layout Ideas for Single Floor Houses
1 BHK Single Floor Design
Small budget homes
Ideal for bachelors or couples
Plot Size: 20x30, 25x30
2 BHK Single Floor Design
Best for small families
Separate kitchen and common bathroom
Plot Size: 25x40, 30x40
3 BHK Single Floor Design
Comfort for medium-sized families
Master bedroom with attached bath
Plot Size: 30x50, 40x60
4 BHK Single Floor Design
Luxury ground floor living
Perfect for joint families
Plot Size: 50x60 and above
Vastu Tips for Single Floor Elevation Design
Main Door: East or North-facing is ideal
Kitchen: Southeast or Northwest
Master Bedroom: Southwest corner
Pooja Room: Northeast zone
Toilets: Should be in the West or Northwest
Staircase (if future plan): Southwest direction
Following vastu for ground floor house plan ensures peace, positivity, and better energy.
Exterior Design Tips for Single Floor Homes
Modern Front Elevation with 3D designs
Compound Wall for security
Garden/Lawn for greenery and relaxation
Covered Parking for 2-wheelers or cars
False Ceiling & Lighting for aesthetic interiors
Construction Cost of Single Floor Homes in India (2025)
Standard Quality: ₹1,200 to ₹1,500/sqft*
Medium Quality: ₹1,600 to ₹2,000/sqft*
Premium Quality: ₹2,200 to ₹2,500/sqft*
Example: A 1000 sqft single floor house may cost ₹12 to ₹25 lakhs depending on quality and location.
Modern Single Floor House Design
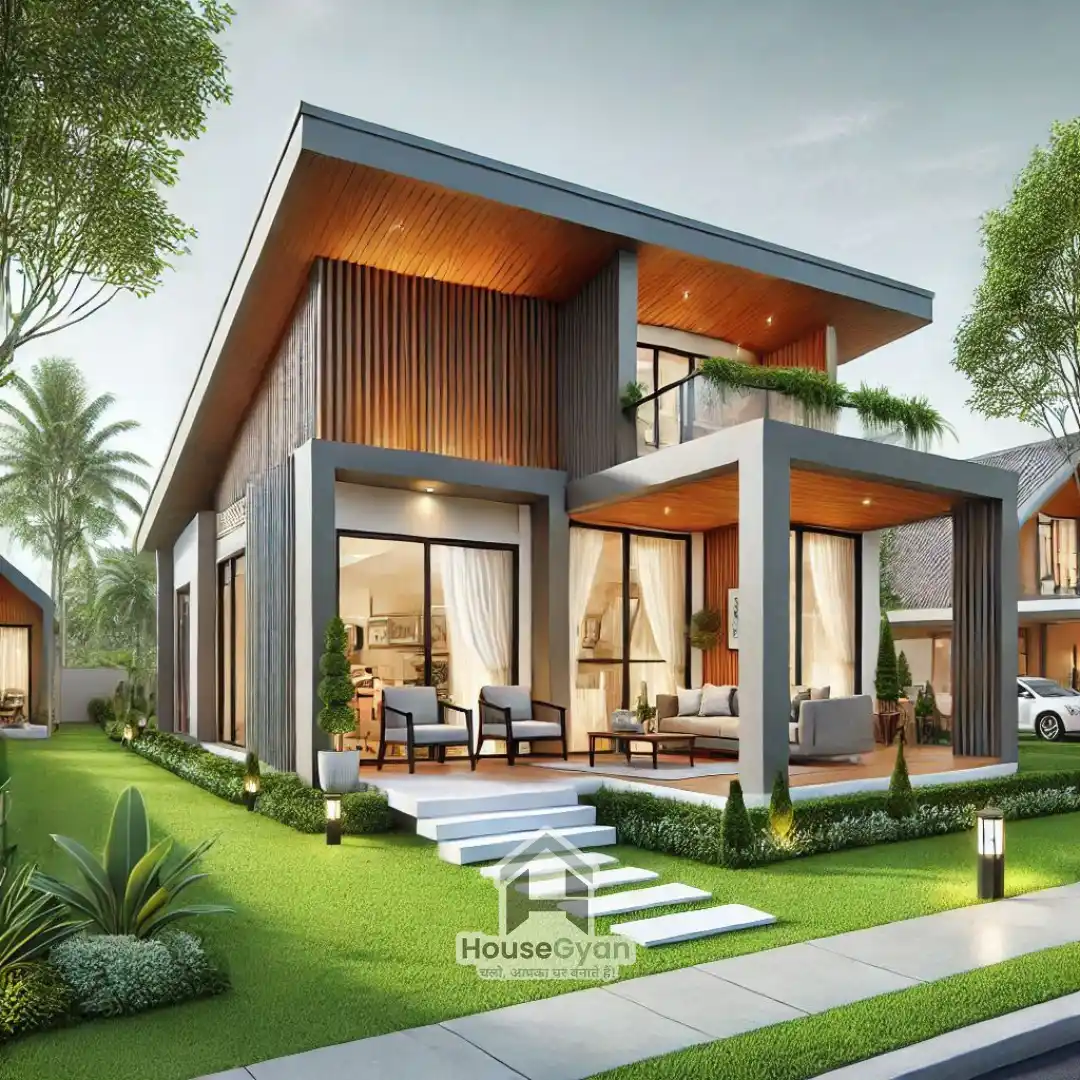
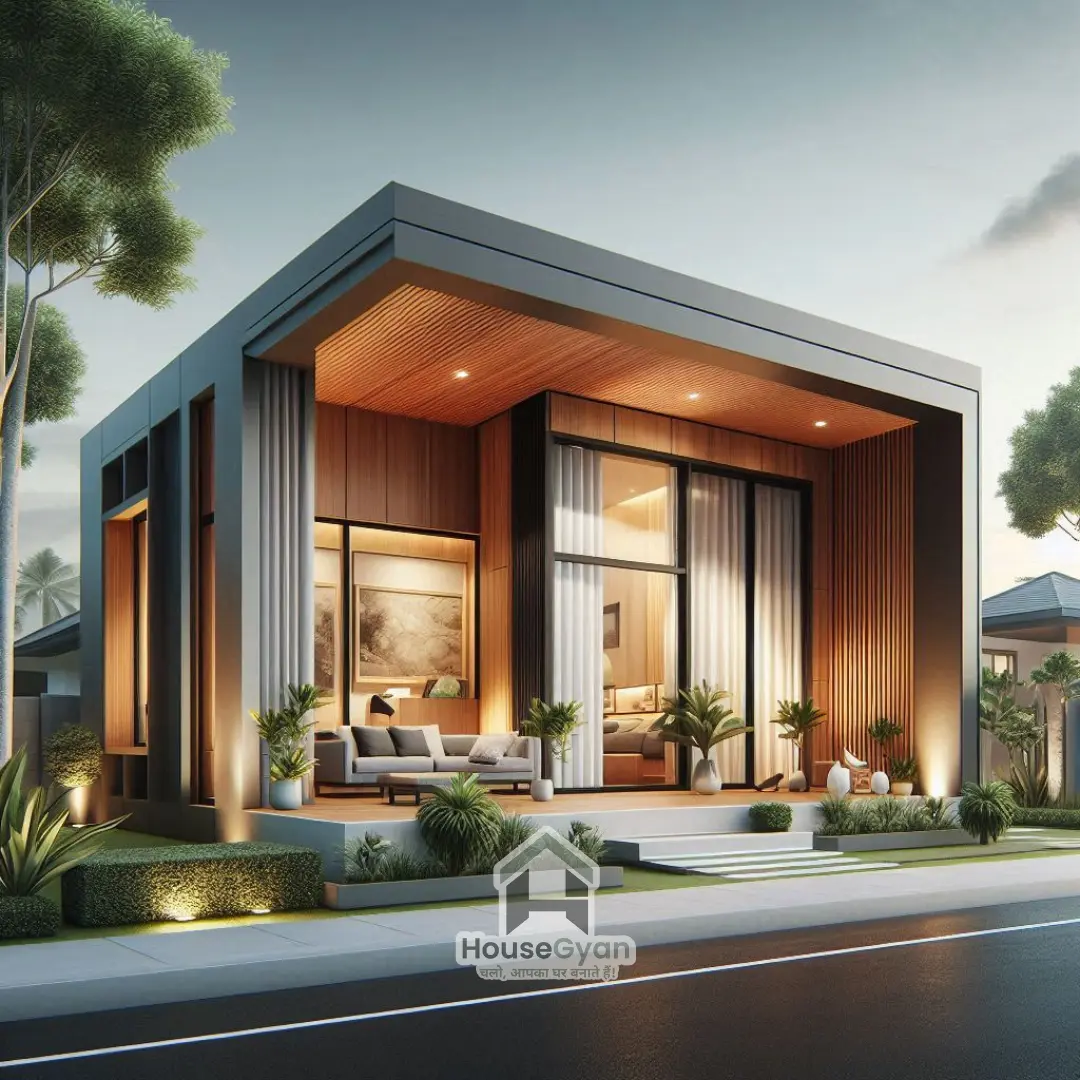
Features: Modern single-floor homes are characterized by their sleek, minimalist design. They often feature open floor plans, large windows, and a seamless flow between indoor and outdoor spaces.
Materials: Modern designs commonly use materials like glass, steel, and concrete. This combination offers both durability and a contemporary aesthetic.
Design Tips: Incorporate natural light through expansive windows and skylights. Use neutral color palettes and simple, clean lines to create a serene and uncluttered space.
Modern 3 Bedroom House Plans that Maximize Space
Low Budget Single Floor House Design
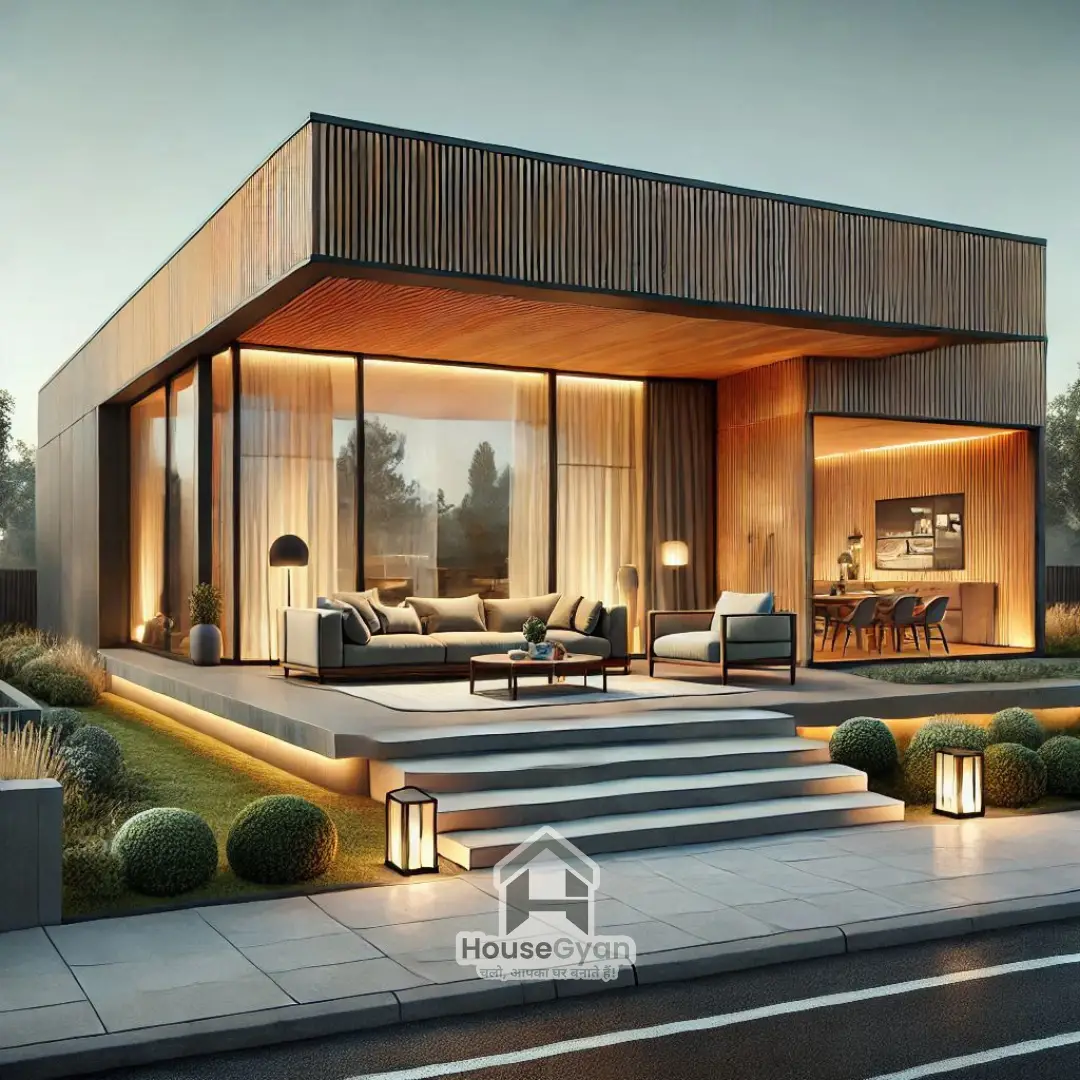
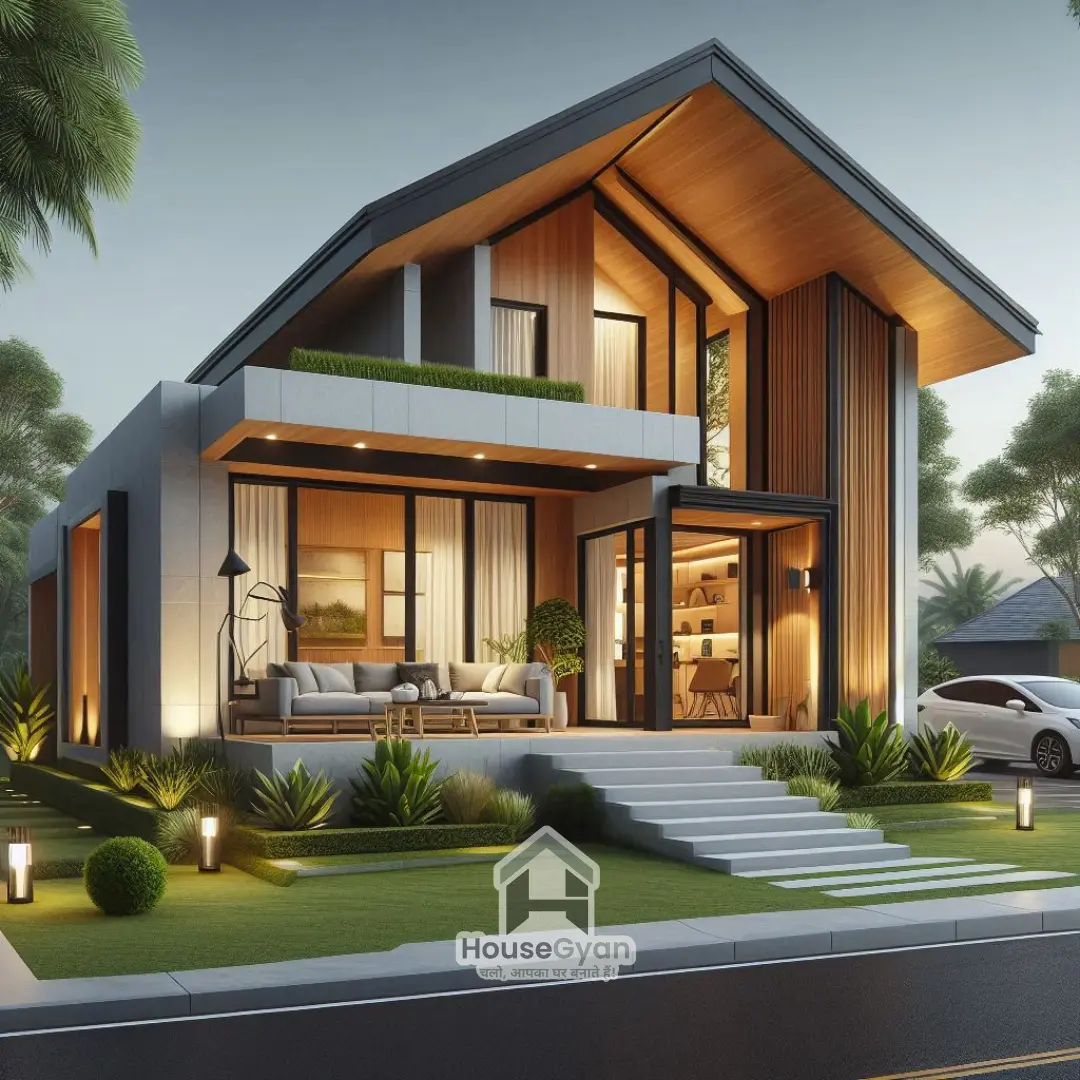
Features: Low-budget single-floor houses focus on functionality without compromising on comfort. They often use cost-effective materials and straightforward designs to keep costs down.
Materials: Budget-friendly materials like cement, clay bricks, and metal roofing are commonly used. Simple yet effective insulation techniques help in maintaining energy efficiency.
Design Tips: Opt for a compact layout to minimize construction costs. Use modular designs and pre-fabricated materials to reduce labor and material expenses.
Simple Single Floor House Design
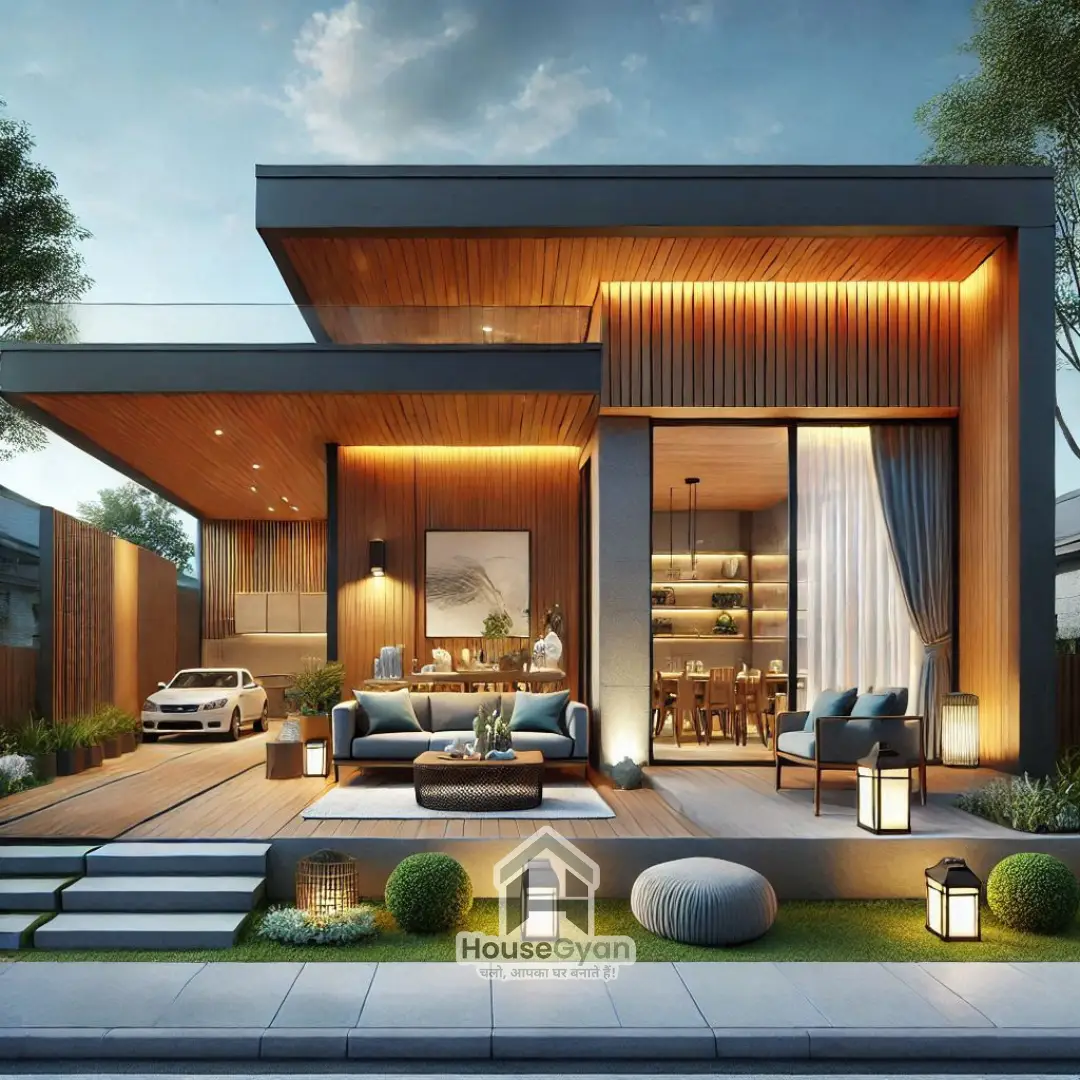
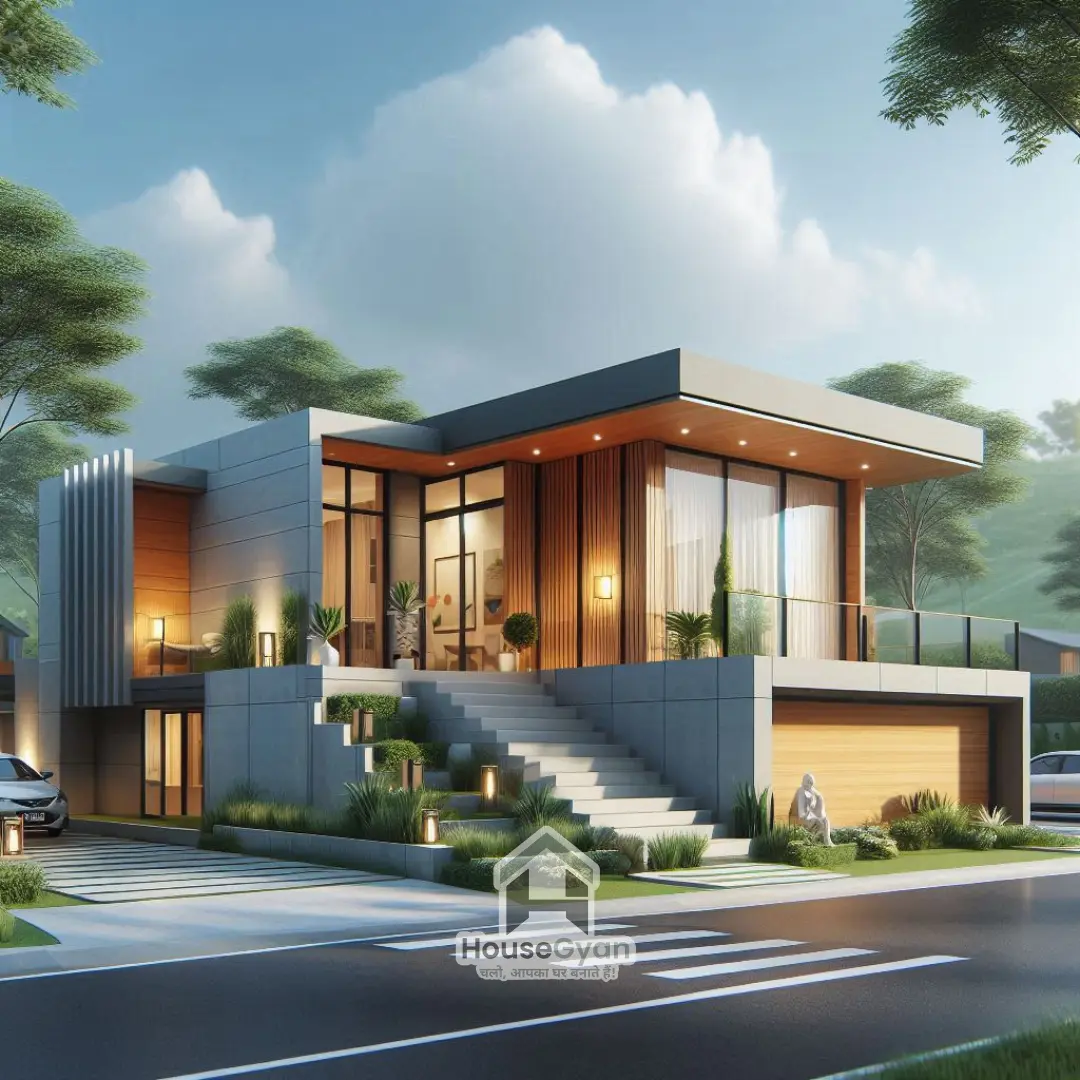
Features: Simple single-floor homes prioritize functionality and practicality. They often feature basic geometric shapes and minimal decoration.
Materials: Traditional materials like wood, brick, and plaster are used. The focus is on durability and ease of maintenance rather than elaborate aesthetics.
Design Tips: Keep the design straightforward with clear lines and minimal ornamentation. Efficient use of space and natural light can make the home feel larger and more inviting.
Read More: 1 BHK House Plans & Drawings
Contemporary Single-Floor House Design
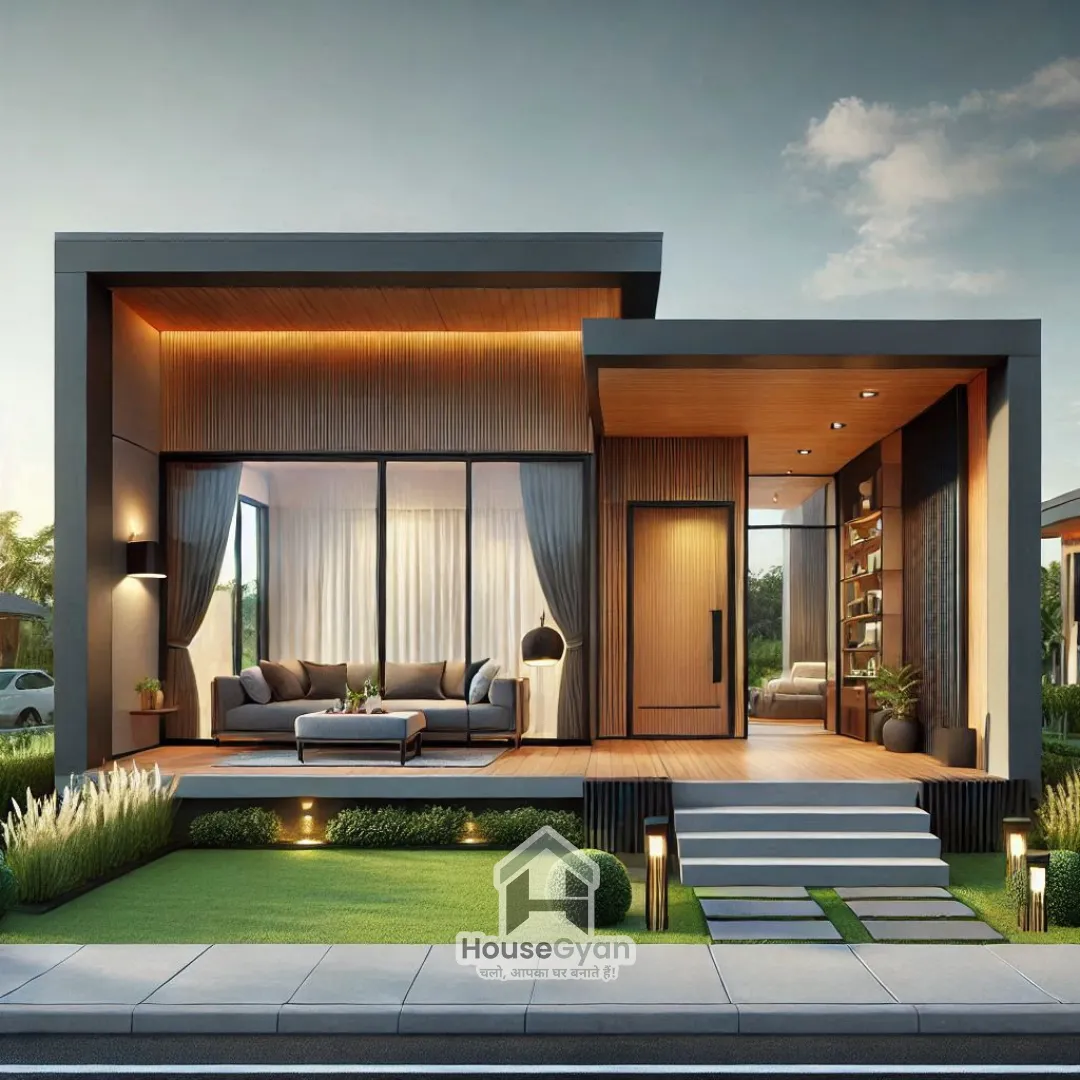
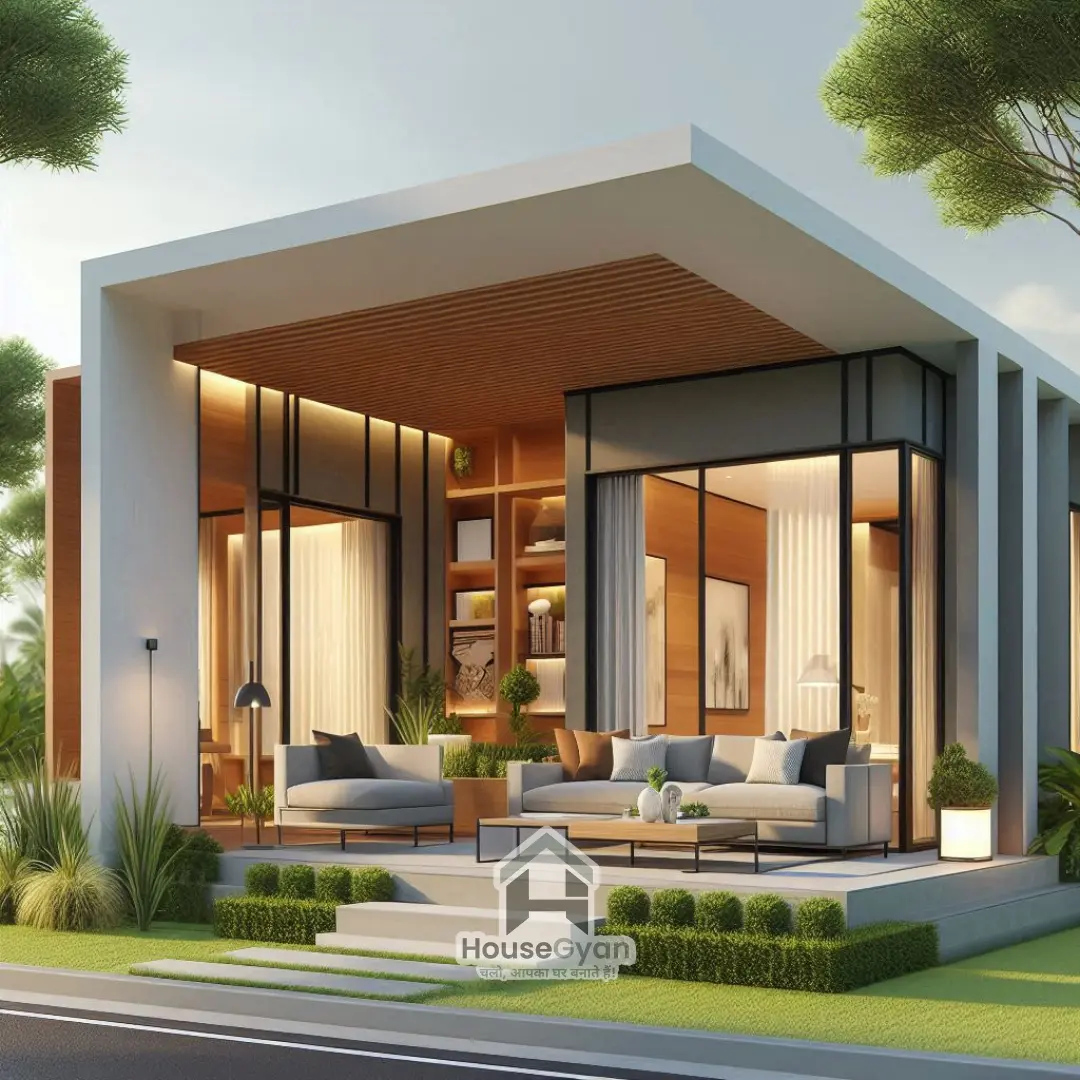
Features: Contemporary single-floor designs combine modern aesthetics with current architectural trends. They often include open spaces, eco-friendly features, and innovative design elements.
Materials: Modern materials like recycled steel, eco-friendly insulation, and high-performance glass are commonly used.
Design Tips: Integrate smart home technology and sustainable practices. Use bold design elements, such as unique rooflines and striking facades, to create a visually appealing home.
House Elevation Low-Cost Single-Floor House Design
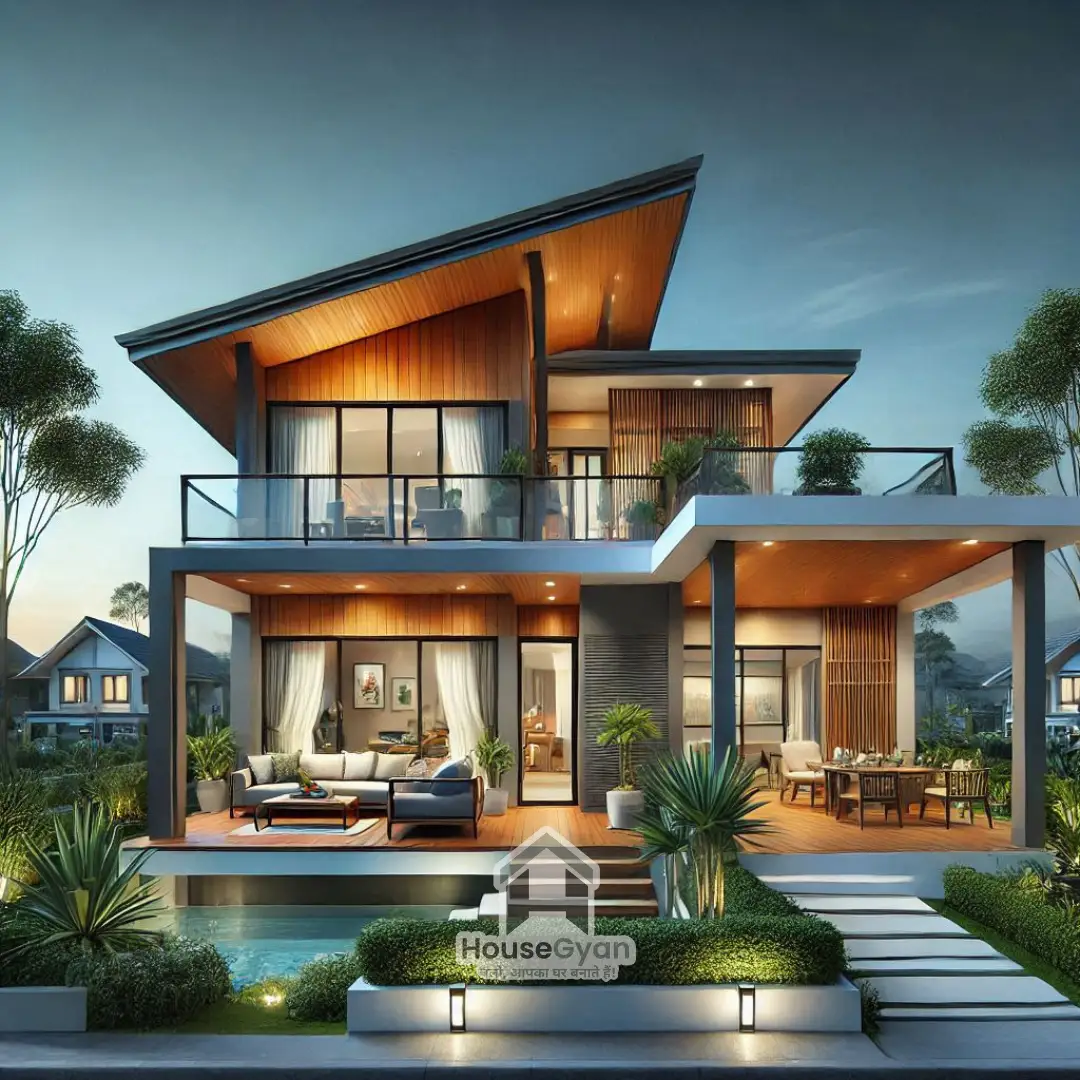
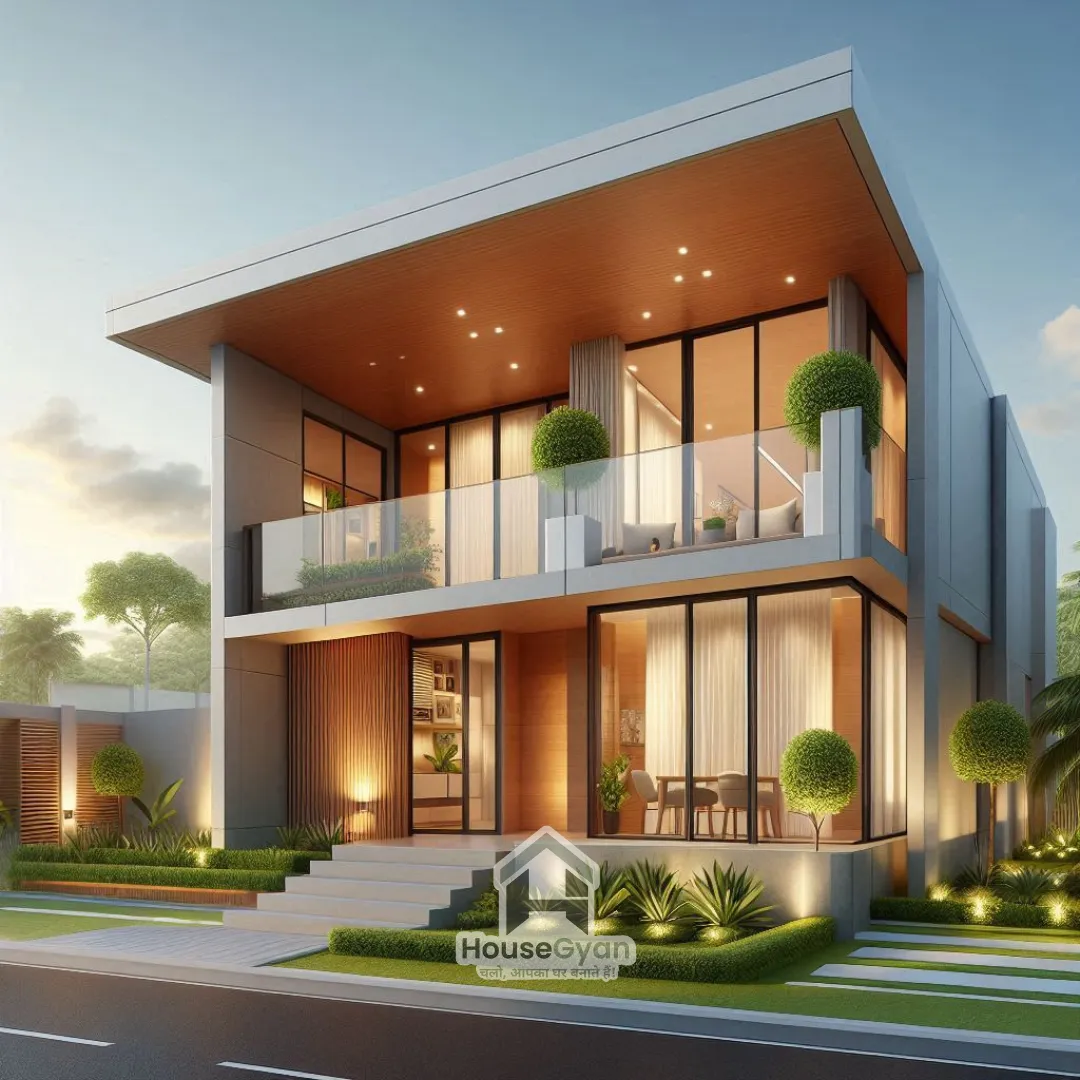
Features: Elevation designs for low-cost single-floor homes focus on creating an attractive exterior without excessive costs. These designs often use affordable materials creatively to enhance curb appeal.
Materials: Simple yet durable materials like textured plaster, brick veneer, or corrugated metal are often used.
Design Tips: Use color contrast and architectural features like shutters or small porches to add visual interest. Landscaping can also play a crucial role in enhancing the overall appearance of the house.
Read More: 30 Ways to Plan a Low Budget Single Floor House Design
Conclusion
Single-floor house designs offer a range of benefits, from accessibility and ease of maintenance to cost efficiency. Whether you prefer a modern, low-budget, simple, or contemporary design, there’s a single-floor house plan to suit your needs. By carefully considering your budget, desired features, and style preferences, you can create a comfortable and stylish single-floor home.
For more detailed plans and professional assistance, consider consulting with an architect or a home design expert. They can help you bring your vision to life while ensuring that your design meets all functional and aesthetic requirements.
Why Choose HouseGyan for Your Single Floor House Plan?
At HouseGyan, we offer:
Vastu-based ground floor house designs
2D & 3D house drawings with furniture layout
Budget-friendly, compact to luxury house plans
Custom designs as per your plot
Expert advice and support
You can explore hundreds of single floor house plans on HouseGyan
House Gyan all services
Loading...HouseGyan is your trusted platform for everything related to home design, construction, and planning. We offer a complete range of services to help you build your dream home with ease and confidence.
Our Services
- Price Calculators: Plan your budget with our tools like Home Loan EMI Calculator, Tile Price Calculator, Brick Cost Calculator, and more.
- House Drawings & Plans: Explore ready-made house plans or get custom house drawings designed to fit your needs perfectly.
- Elevation Designs: Choose from modern elevation designs or request a custom elevation design for a unique look.
- Accurate Estimates: Get clear and accurate construction cost estimates to plan better.
- Shubh Muhurat & Vastu Tips: Follow our Shubh Muhurat and Vastu guidelines to bring positive energy and harmony to your home.
- DIY Home Repair Guides: Learn easy DIY tips to fix and maintain your home efficiently.
- Interior Design Ideas: Discover creative ideas for living rooms, bedrooms, kitchens, balconies, and more.
Why Choose HouseGyan?
- All-in-One Platform: From house plans to price calculators, we cover it all.
- Custom Solutions: Get personalized designs and estimates for your home.
- Expert Guidance: Access professional tips on Vastu, Shubh Muhurat, and construction materials.
- User-Friendly: Our tools and content are designed to simplify home building for everyone.

The information contained on Housegyan.com is provided for general informational purposes only. While we strive to ensure that the content on our website is accurate and current, we make no warranties or representations of any kind, express or implied, about the completeness, accuracy, reliability, suitability, or availability with respect to the website or the information, products, services, or related graphics contained on the website for any purpose. Housegyan.com will not be liable for any loss or damage including, without limitation, indirect or consequential loss or damage, or any loss or damage whatsoever arising from loss of data or profits arising out of, or in connection with, the use of this website.
Third party logos and marks are registered trademarks of their respective owners. All rights reserved.










