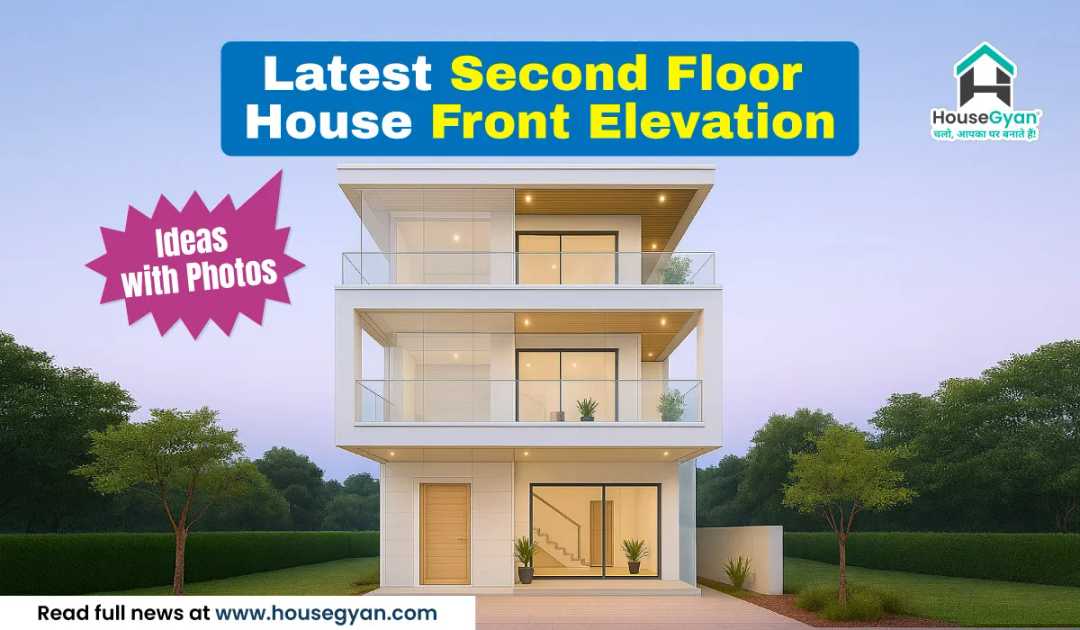
14th, Aug, 2025
Latest Second Floor House Front Elevation Design Ideas With Photos
Understanding Second Floor House Front Elevation Designs
A second floor house front elevation is more than just the outward appearance of your home—it’s the architectural story your building tells. It showcases design style, materials, structural balance, and even your lifestyle. From sleek modern glass facades to ornate traditional balconies, the right design enhances curb appeal and adds value.
What is a House Front Elevation?
In architecture, the front elevation design is a visual representation—either as a 2D drawing, 3D model, or real-life view—that captures every visible detail of a building’s front side. For second floor designs, this includes:
Balcony shapes and railing styles
Window placement and size
Rooflines and overhangs
Decorative trims, cladding, and lighting
Why Second Floor Elevations Are Popular in Modern Homes
Space Optimization – Ideal for small city plots, giving more living space without expanding land usage.
Better Views & Ventilation – The higher vantage point offers natural light and scenic views.
Enhanced Aesthetic Appeal – Allows creative layering of textures, colors, and shapes.
Improved Privacy – Second floor living spaces are more secluded from street-level noise.
Key Elements of a Perfect Second Floor Elevation
Architectural Style and Theme
The style determines the personality of your home:
Modern Minimalist – Clean lines, flat roofs, and muted tones.
Traditional Indian – Carved wooden balconies and jaali work.
European Classic – Pillars, symmetrical windows, and ornate moldings.
Material Choices – Concrete, Glass, Wood, and More
Glass: For a transparent, airy look (ideal for balconies and facades).
Natural Stone: Adds luxury and texture.
Wood Panels: Warm, earthy aesthetic.
Steel Railings: Sleek and durable.
Balcony Designs and Railing Options
Balconies define the charm of second floor elevations:
Frameless Glass Railings for a premium feel.
Metal Railings with Patterns for a classic touch.
Planter-Integrated Railings for a green aesthetic.
Lighting and Exterior Décor
Well-placed exterior lighting:
Spotlights to highlight textures.
LED Strip Lights for a modern glow.
Lantern-Style Fixtures for a traditional vibe.
Latest Second Floor House Front Elevation Ideas with Photos
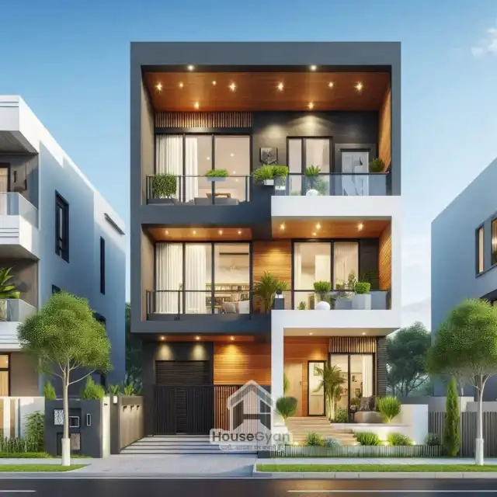
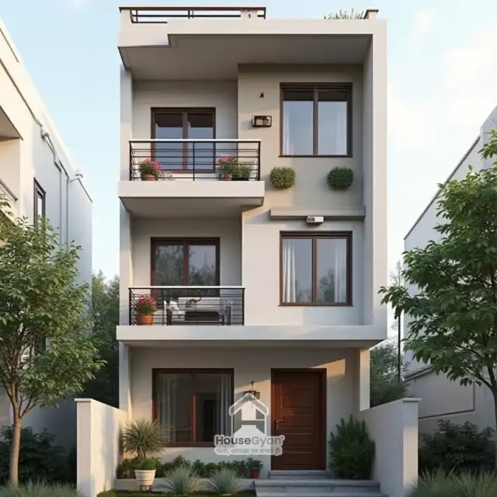
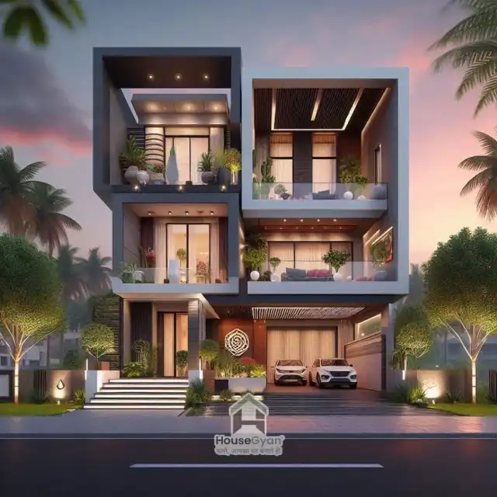
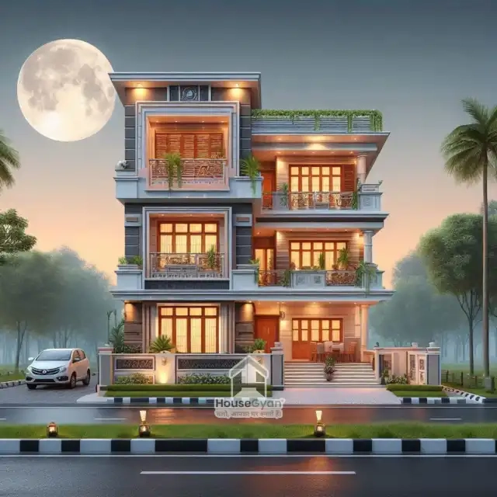
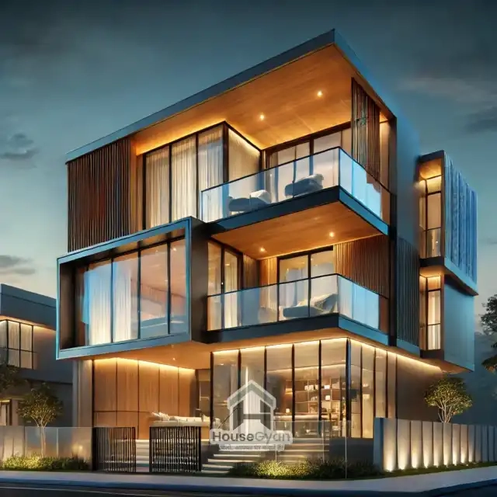
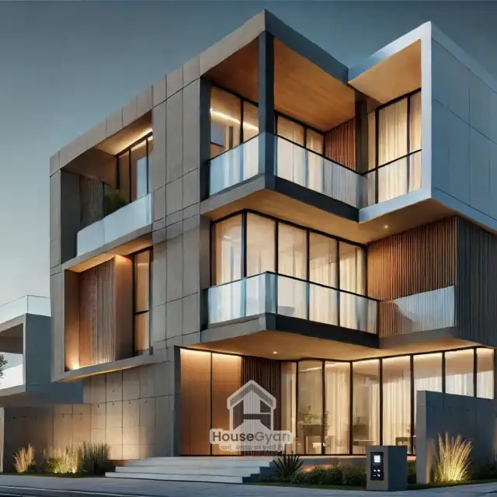
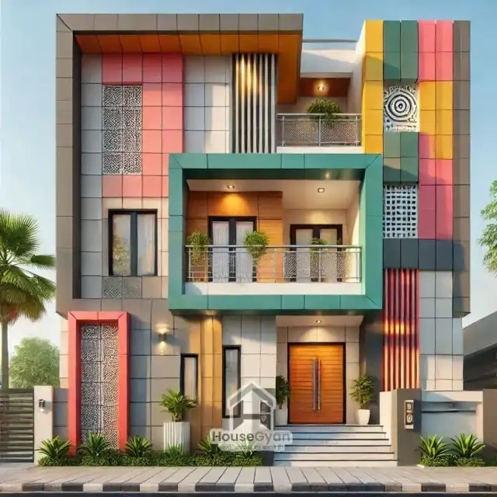
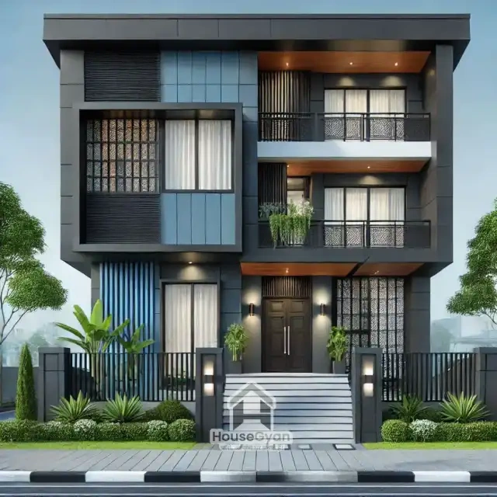
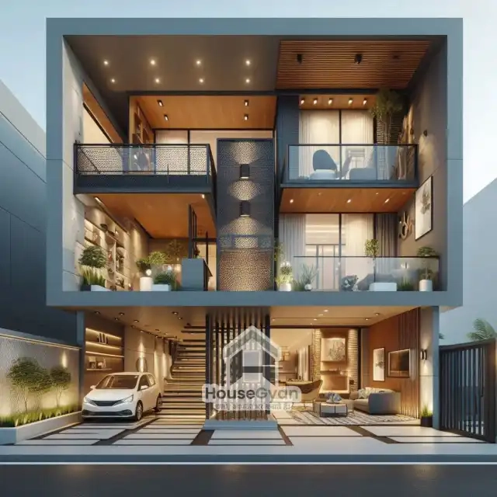
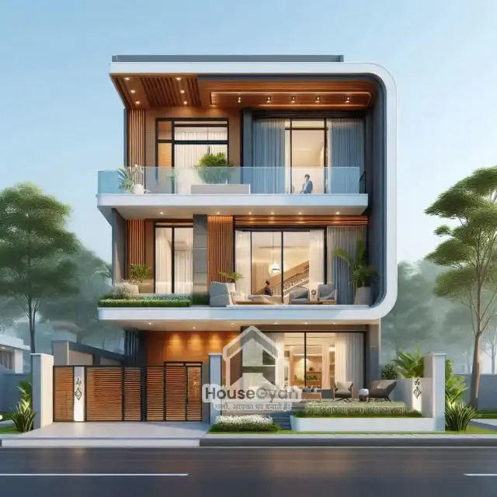
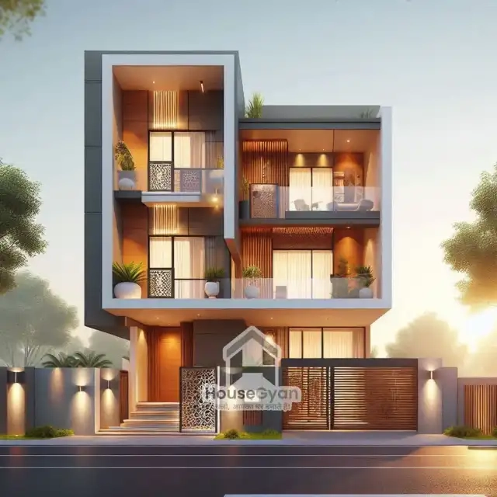
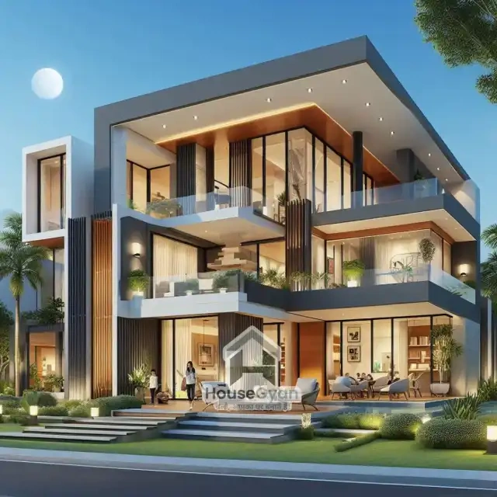
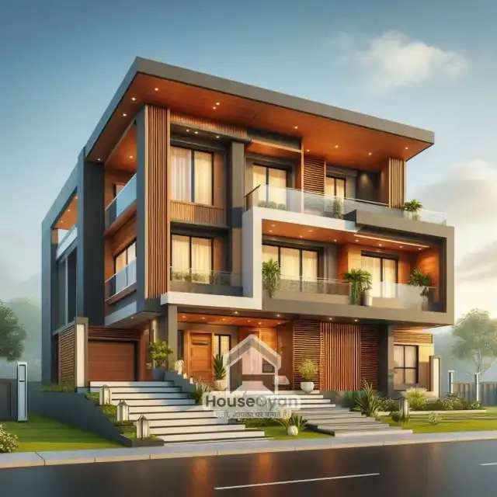
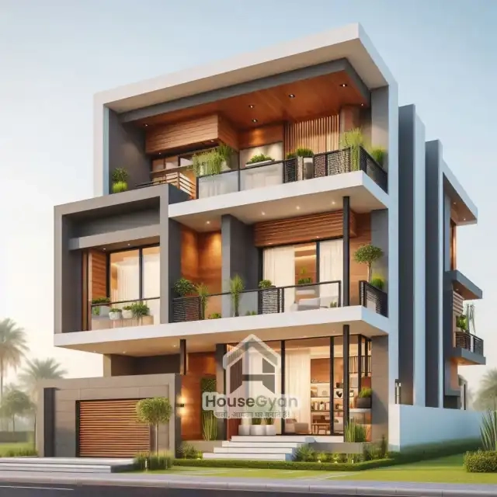
Modern Second Floor House Front Elevation Ideas
Minimalist Modern Elevations
Simplicity in form and color, with large glass windows and clean geometric shapes.
Contemporary Glass and Steel Designs
Perfect for urban settings, offering a sleek, high-tech look with reflective panels.
Mixed Material Facades
Combining stone, wood, and metal to create depth and character.
Read More:Latest Ground Floor House Front Elevation Design Ideas
Traditional and Classic Second Floor House Front Elevation Ideas
Colonial Style Facades
Symmetrical layouts with white pillars and grand balconies.
Indian Heritage Designs
Intricate jaali patterns, carved wooden doors, and vibrant colors.
European-Influenced Fronts
Arched windows, wrought-iron balconies, and pastel color schemes.
Second Floor House Elevation for Small Plots
Maximizing Vertical Space
Stacked balconies and compact overhangs that make small plots feel spacious.
Smart Balcony and Roof Terrace Ideas
Green roofs, pergolas, and small garden terraces.
Color Combinations for Second Floor Elevations
Neutral and Earthy Shades
Beige, grey, and brown for timeless elegance.
Bold and Contrasting Colors
Dark accents against light walls for dramatic impact.
Pastels for a Soft Look
Peach, sky blue, and mint green for a soothing vibe.
Budget-Friendly Second Floor Elevation Ideas
Affordable Materials that Look Premium
Fiber cement boards, textured paint, and PVC panels.
DIY-Friendly Design Elements
Planter boxes, modular railings, and wall cladding.
Second Floor House Front Elevation with 3D Designs
Benefits of 3D Visualization in Home Planning
Helps visualize the final look.
Allows easy changes before construction.
Ensures accurate proportion and material matching.
Best Software and Tools for 3D Front Elevations
SketchUp, AutoCAD, and Lumion for realistic renders.
Stunning Second Floor House Front Elevations Photo Gallery
Modern Style Photo Collection
Glass-heavy facades, metal railings, and monochrome palettes.
Traditional Style Photo Collection
Colorful designs with intricate balcony railings.
Mixed Style Inspirations
Contemporary-traditional blends with rich textures.
FAQs – Latest Second Floor House Front Elevation Ideas with Photos
Q1: Which materials are best for a modern second floor elevation?
A: Glass, steel, and composite panels are top choices for a sleek look.
Q2: Can I design a second floor elevation on a small budget?
A: Yes, by using affordable yet stylish materials like textured paint and PVC cladding.
Q3: What colors work best for Indian homes?
A: Earth tones, vibrant reds, and pastel blues are popular in Indian architecture.
Q4: Do I need an architect for my second floor elevation?
A: Yes, for structural safety and aesthetic balance, an architect’s input is valuable.
Q5: Can I mix modern and traditional elements?
A: Absolutely—blending styles often results in a unique, timeless elevation.
Q6: How do I make my elevation look luxurious?
A: Use premium materials, layered textures, and well-placed lighting.
Conclusion – Bringing Your Dream Elevation to Life
Your second floor elevation design is the face of your home. Whether you prefer minimalist modern lines or traditional detailing, the key lies in balancing design, materials, and functionality. With thoughtful planning, you can create an elevation that’s both visually stunning and uniquely yours.
House Gyan all services
Loading...HouseGyan is your trusted platform for everything related to home design, construction, and planning. We offer a complete range of services to help you build your dream home with ease and confidence.
Our Services
- Price Calculators: Plan your budget with our tools like Home Loan EMI Calculator, Tile Price Calculator, Brick Cost Calculator, and more.
- House Drawings & Plans: Explore ready-made house plans or get custom house drawings designed to fit your needs perfectly.
- Elevation Designs: Choose from modern elevation designs or request a custom elevation design for a unique look.
- Accurate Estimates: Get clear and accurate construction cost estimates to plan better.
- Shubh Muhurat & Vastu Tips: Follow our Shubh Muhurat and Vastu guidelines to bring positive energy and harmony to your home.
- DIY Home Repair Guides: Learn easy DIY tips to fix and maintain your home efficiently.
- Interior Design Ideas: Discover creative ideas for living rooms, bedrooms, kitchens, balconies, and more.
Why Choose HouseGyan?
- All-in-One Platform: From house plans to price calculators, we cover it all.
- Custom Solutions: Get personalized designs and estimates for your home.
- Expert Guidance: Access professional tips on Vastu, Shubh Muhurat, and construction materials.
- User-Friendly: Our tools and content are designed to simplify home building for everyone.

The information contained on Housegyan.com is provided for general informational purposes only. While we strive to ensure that the content on our website is accurate and current, we make no warranties or representations of any kind, express or implied, about the completeness, accuracy, reliability, suitability, or availability with respect to the website or the information, products, services, or related graphics contained on the website for any purpose. Housegyan.com will not be liable for any loss or damage including, without limitation, indirect or consequential loss or damage, or any loss or damage whatsoever arising from loss of data or profits arising out of, or in connection with, the use of this website.
Third party logos and marks are registered trademarks of their respective owners. All rights reserved.










