elevation design for secondfloor
Storey Filters:
Sort by:
 Popular
Popular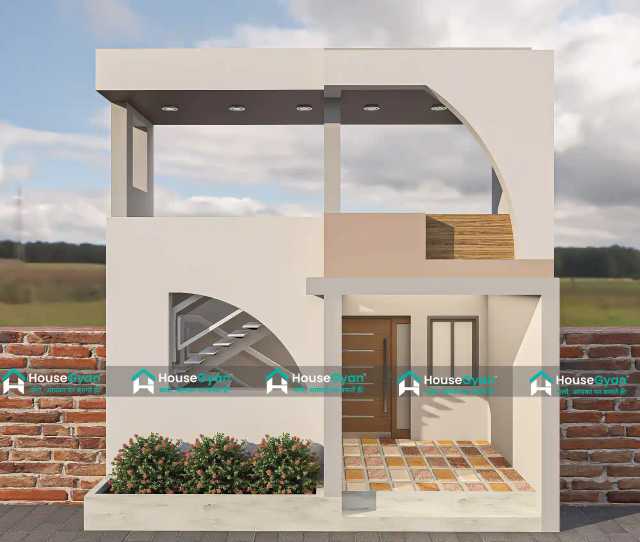
 New
New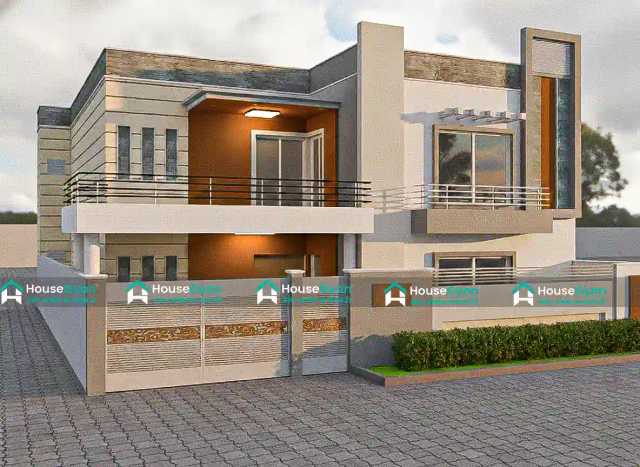
 New
New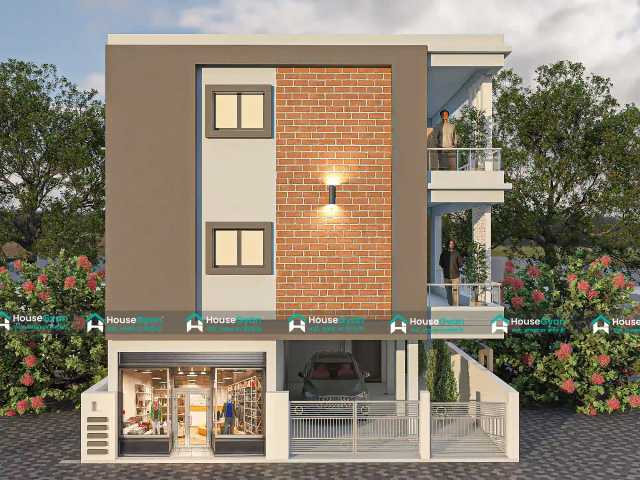
 Trending
Trending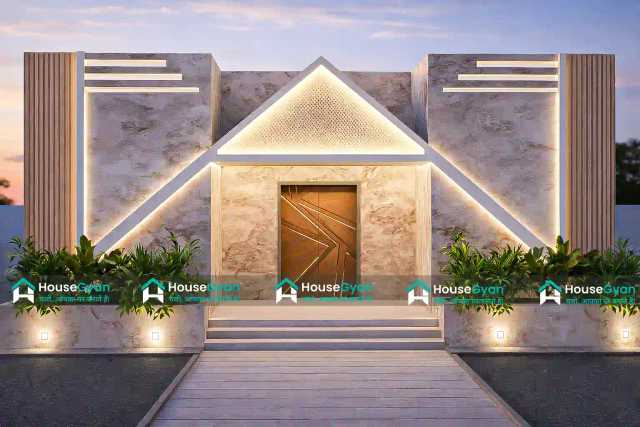
 Popular
Popular
 New
New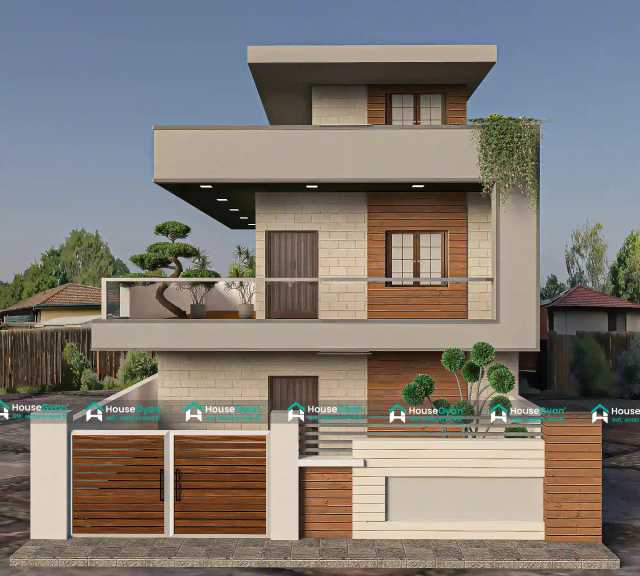
 Most Viewed
Most Viewed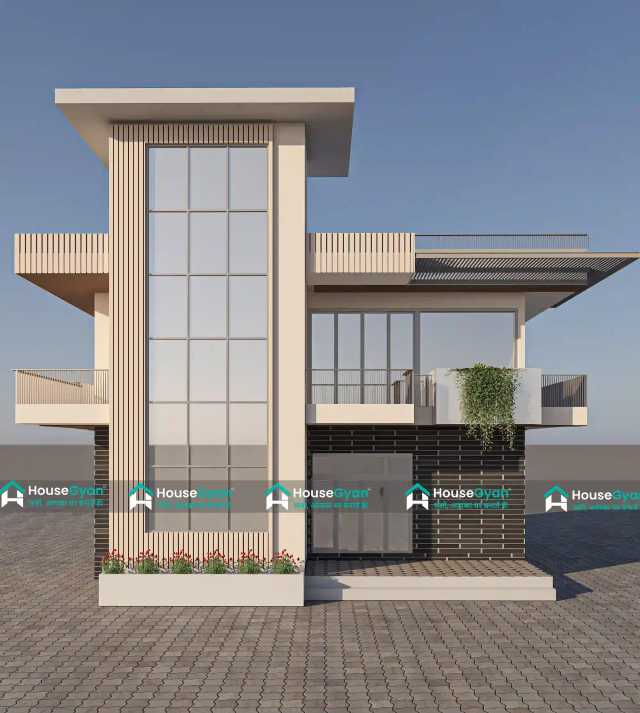
 Trending
Trending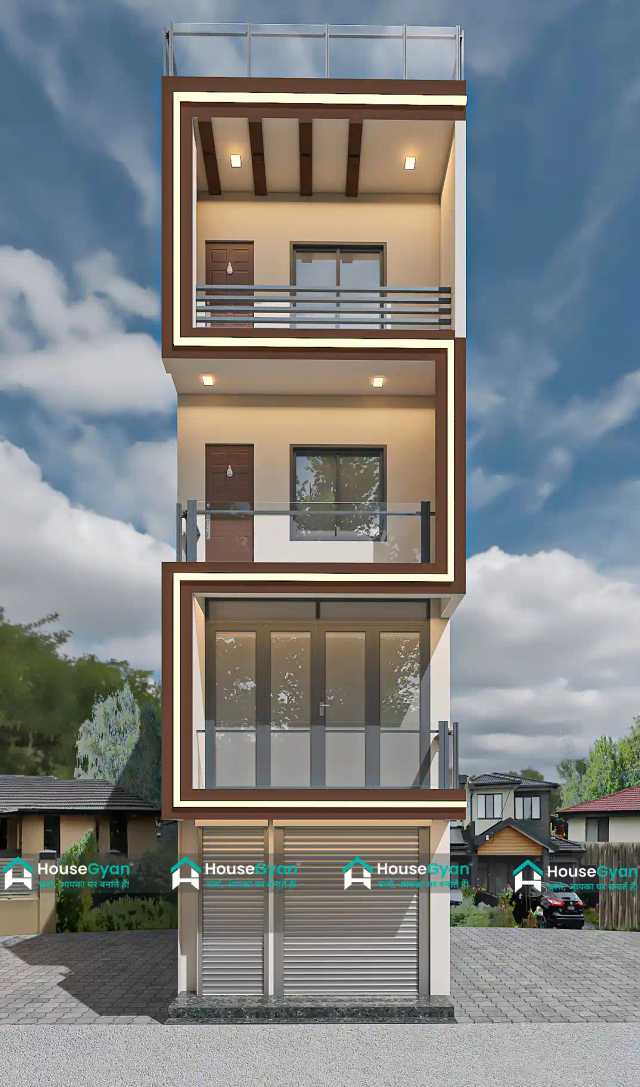
 Popular
Popular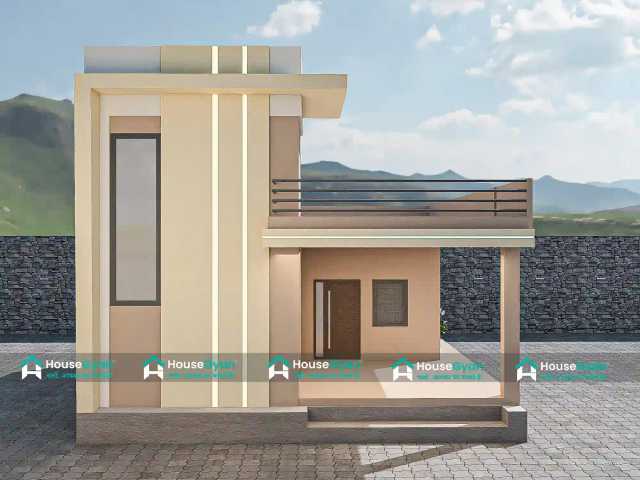
 New
New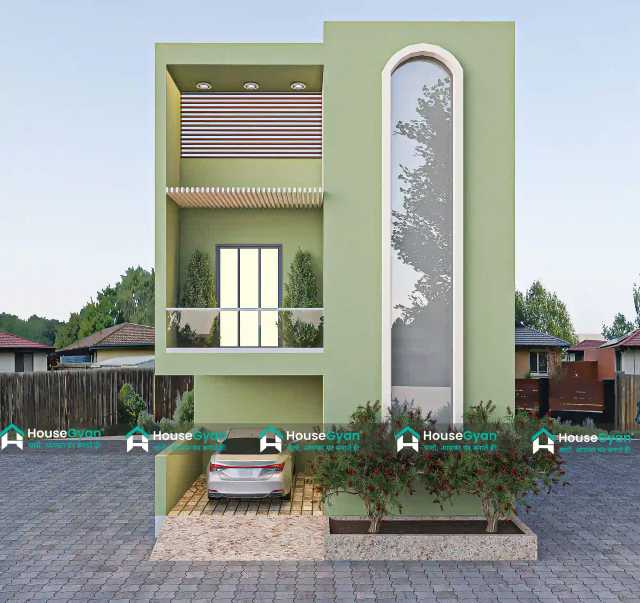
House Gyan all services
Loading...Triple Storey Elevation Design | Second Floor House Design
At HouseGyan, we specialize in designing elegant and functional 2-floor elevation designs for triple-storey homes. Whether you're building from scratch or adding additional floors to your existing house, our expertly crafted second floor house designs ensure that your home stands out with style, functionality, and modern appeal.
Why Choose a Triple Storey Home?
A triple-storey home offers a multitude of benefits:
Maximized Space: Building vertically allows you to maximize the available space on your plot, making it an ideal choice for smaller land areas or for those who need more living space.
Enhanced Privacy: With multiple floors, you can separate private and common areas, ensuring each family member enjoys their own space.
Modern Aesthetic: Triple-storey homes often feature striking architectural elements, giving them a modern and sophisticated appearance.
Increased Property Value: A well-designed three-storey house can significantly increase the value of your property, making it a wise investment.
Key Features of Our 2-Floor Elevation Designs for Triple Storey Homes
Our second-floor elevation designs ensure that your home looks cohesive and elegant from top to bottom. Here are some of the key features that make our designs stand out:
Seamless Integration: We create designs where the second floor blends perfectly with the rest of the house, ensuring a unified look across all levels.
Stylish Façades: Our elevation designs incorporate modern materials like glass, stone, and concrete, offering a sophisticated and eye-catching exterior.
Customizable Designs: At HouseGyan, every design can be customized according to your personal preferences. Whether you prefer a modern or traditional style, we’ll create a design that matches your vision.
Large Balconies and Terraces: Many of our second-floor designs include spacious balconies or terraces, offering a perfect spot for relaxation or enjoying the view.
Ample Natural Light: We emphasize the use of large windows and glass panels to flood the upper floors with natural light, making your home feel brighter and more welcoming.
Advantages of a Second-Floor House Design
Adding a second floor to your home brings several key advantages:
More Living Space: A second floor allows you to expand your living space without sacrificing your garden or outdoor areas.
Flexible Layout Options: With a second floor, you can design separate living areas, additional bedrooms, or even a private study or home office.
Enhanced Views: A higher elevation provides better views of the surrounding area, perfect for homes located in scenic environments.
Better Ventilation and Airflow: A multi-storey home promotes better airflow and ventilation, improving the overall comfort of your living environment.
Second Floor House Design for Triple Storey Homes
When designing the second floor of a triple-storey house, we focus on:
Room Layouts: Each room is designed for maximum comfort and functionality, with bedrooms, bathrooms, and living areas strategically arranged for ease of use.
Privacy: The second floor often serves as a private retreat, with bedrooms and family spaces separated from the common areas on the ground floor.
Elegant Staircases: We design modern and stylish staircases that serve as both a functional and aesthetic feature in your home, ensuring easy access to all levels.
Energy Efficiency: Our designs focus on energy efficiency, incorporating smart insulation, energy-efficient windows, and ventilation systems to keep your home comfortable year-round.
Why Choose HouseGyan for Your Second-Floor Elevation Design?
At HouseGyan, we offer:
Expert Consultation: Our team of experienced architects and designers work closely with you to create the perfect second-floor house design that meets your needs.
Quality Assurance: We use high-quality materials and design techniques to ensure your triple-storey home is both durable and stylish.
Tailored Solutions: We understand that every homeowner has unique preferences. Our designs are fully customizable, allowing you to create a home that reflects your personal style.
Timely Delivery: We respect your time and ensure that your elevation designs are delivered on schedule, so you can start your construction process without delays.
Ground and Second Floor Elevation Designs: The Perfect Combination
In a triple-storey home, the ground floor elevation and second-floor elevation need to work together to create a cohesive and attractive look. At HouseGyan, we ensure that the design elements on each floor complement each other, creating a unified and harmonious structure.
Cohesive Design: Our elevation designs for each floor blend seamlessly, ensuring that your triple-storey home looks balanced and well-proportioned.
Innovative Features: We incorporate innovative features such as floating balconies, vertical gardens, and creative use of materials like wood, glass, and stone to make each floor unique yet harmonious.
Start Your Dream Home Design Today!
Ready to design your triple-storey home with a stunning 2-floor elevation design? At HouseGyan, we are committed to helping you create a home that’s both beautiful and functional. Our experts will guide you through every step of the design process to ensure that your dream home becomes a reality.
Contact us today to learn more about our services or to schedule a consultation. Let’s start designing your perfect home together!

The information contained on Housegyan.com is provided for general informational purposes only. While we strive to ensure that the content on our website is accurate and current, we make no warranties or representations of any kind, express or implied, about the completeness, accuracy, reliability, suitability, or availability with respect to the website or the information, products, services, or related graphics contained on the website for any purpose. Housegyan.com will not be liable for any loss or damage including, without limitation, indirect or consequential loss or damage, or any loss or damage whatsoever arising from loss of data or profits arising out of, or in connection with, the use of this website.
Third party logos and marks are registered trademarks of their respective owners. All rights reserved.










