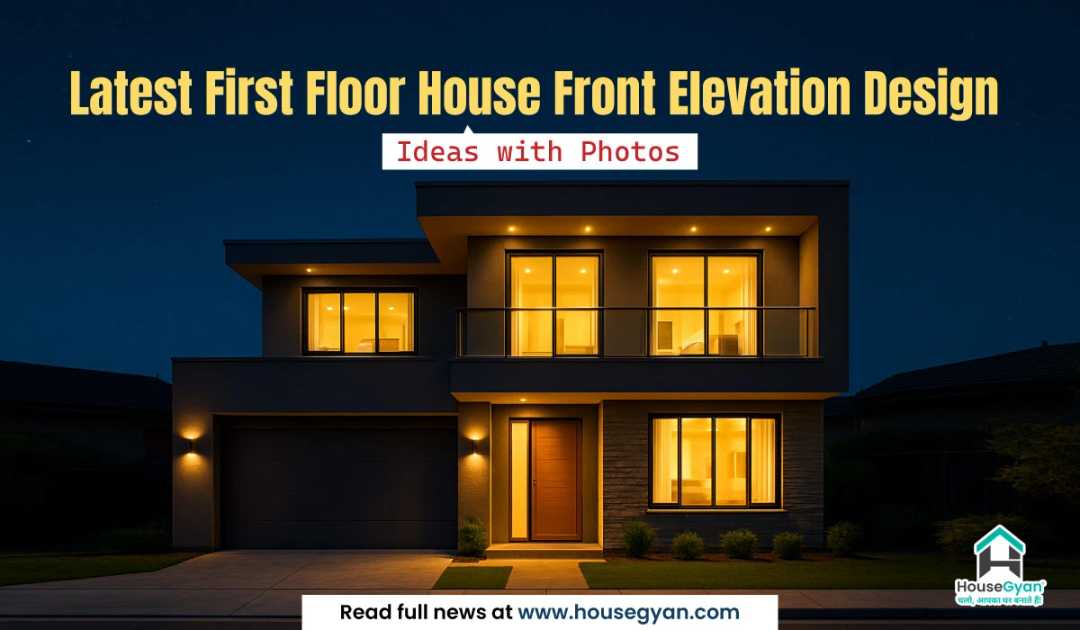
18th, Jul, 2025
Latest First Floor House Front Elevation Design Ideas with Photos
If you're building a house or planning to renovate the front look of your home, the first floor elevation design plays a big role in creating a beautiful first impression. The elevation shows how your house will look from the front side – giving it style, structure, and identity.
In this blog, we’ll explain what front elevation is, why it’s important, and share the latest first floor house front elevation ideas with photos, perfect for small plots or even low-budget homes.
What is Front Elevation in House Design?
Front elevation is the face of the house. It is the view you see when looking at the house from the street. A front elevation drawing shows the doors, windows, balcony, design features, and height of the building – especially the ground and first floors.
This design helps homeowners and builders visualize how the house will look once it is fully constructed.
Why is Front Elevation Important?
Creates a First Impression – A stylish elevation increases the beauty of the house.
Gives Identity – Every home has a unique elevation that makes it stand out.
Helps in Planning – It helps in planning window size, balconies, and exterior design.
Adds Property Value – A well-designed elevation increases resale value.
Latest First Floor House Front Elevation Ideas with Photos
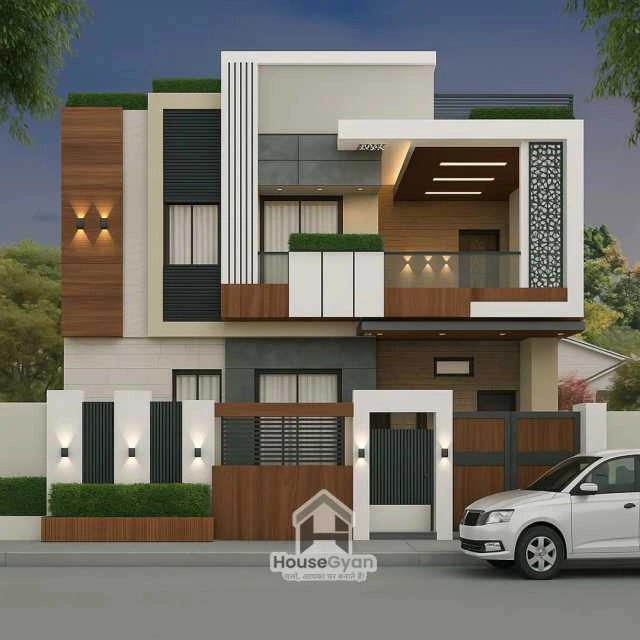
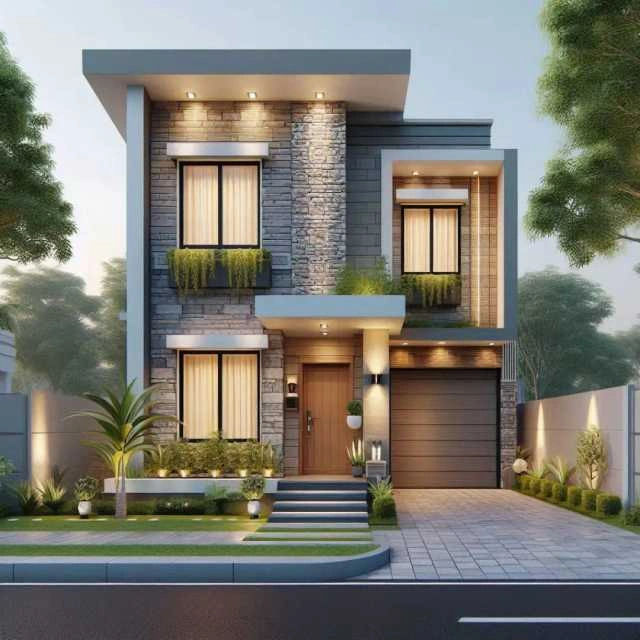
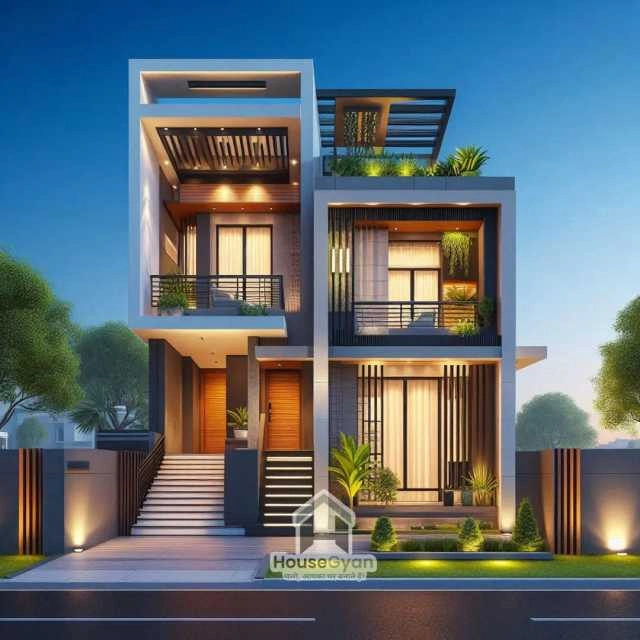
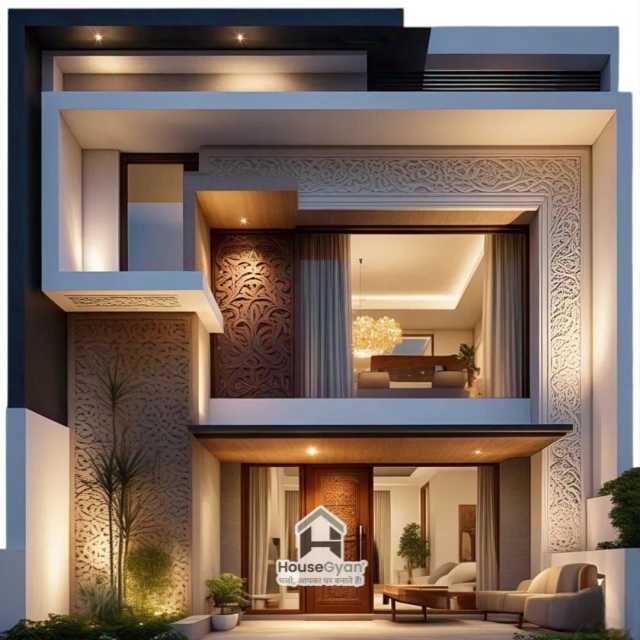
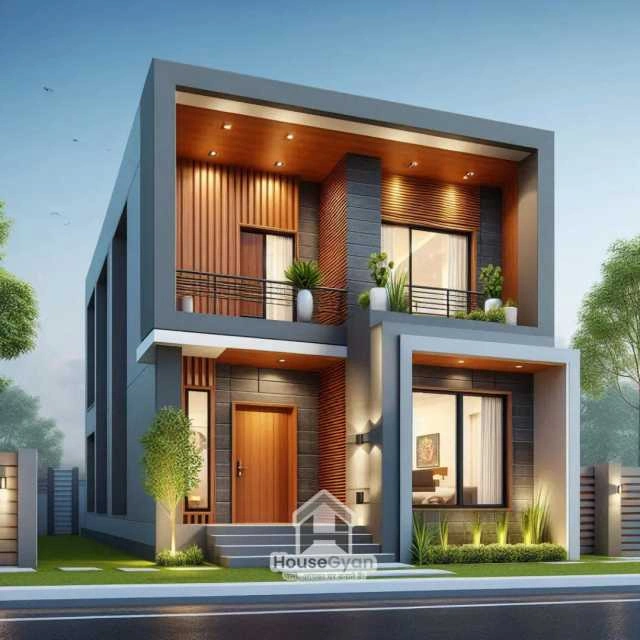
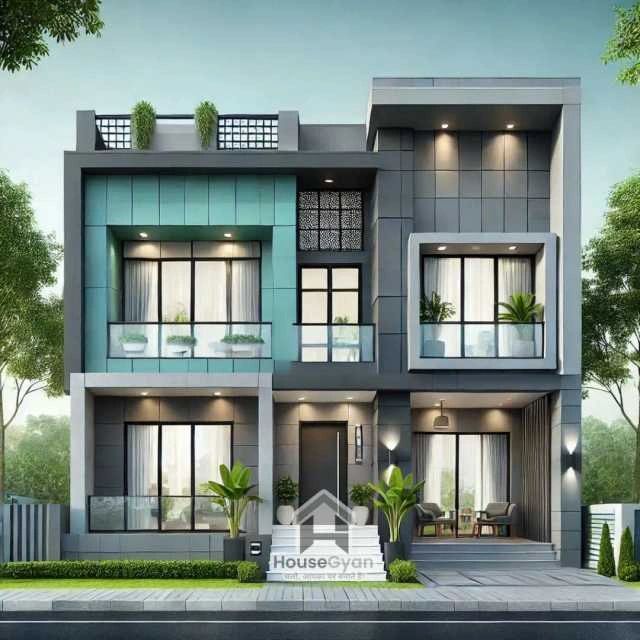
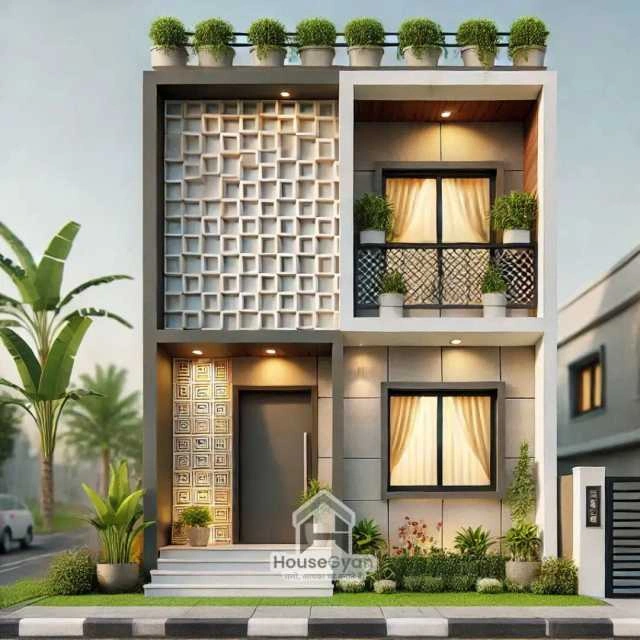
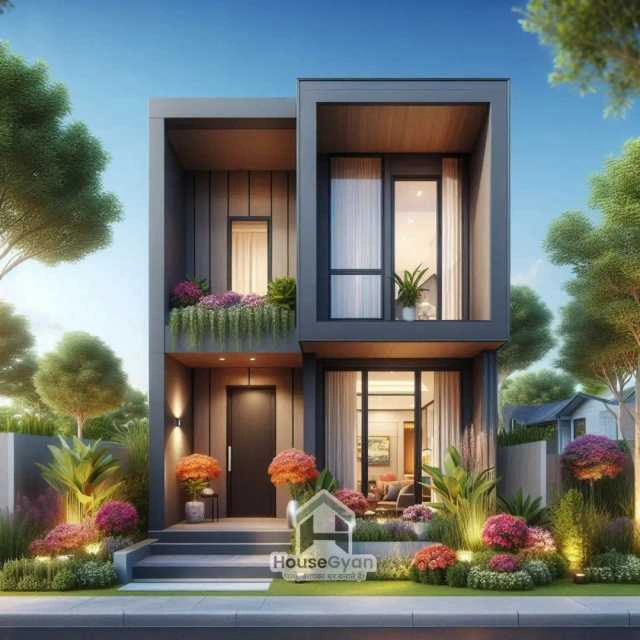
Types of First Floor House Front Elevation Ideas
Here are different styles elevation design you can choose for your house:
1. Modern Minimalist Elevation
Clean lines, glass railing balconies, flat roof, and neutral tones like grey and white give a modern and classy look.
2. Brick Style Front Elevation
Using exposed bricks on the first floor adds warmth and character to the home.
3. Double Balcony Design
If space allows, a double balcony with stylish railings adds both luxury and ventilation.
4. Glass + Wooden Panel Combination
This combo gives a sleek and elegant front look, perfect for urban houses.
5. Lighting-Based Elevation
Smart use of LED wall lights on the first floor creates a charming effect at night.
Tip: You can explore design photos on websites like HouseGyan for real-life inspirations.
Best Materials for First Floor Elevation
Choose materials that are durable and stylish:
Tiles or Cladding Stones
Textured Paints
Wooden Panels or HPL Sheets
Glass and Steel Railings
Cement Grill or CNC Cutting Panels
Each of these adds a unique touch to the exterior design.
Best Color Combinations for First Floor Front
Color adds life to the elevation. Choose combinations like:
White + Grey (Modern look)
Cream + Brown (Elegant and earthy)
Blue + White (Fresh and calming)
Charcoal + Wood Finish (Rich contrast)
Yellow + White (Vibrant and welcoming)
Use lighter shades to make small plots look spacious.
Read More: Latest Ground Floor House Front Elevation Design Ideas
Low Budget Front Elevation Ideas for First Floor
You can still make your house look amazing on a small budget:
Use texture paint instead of cladding
Choose simple grill railings
Avoid heavy glass – use frosted windows for privacy
Install LED spotlights for night beauty
Use fiber cement boards for design at low cost
Even low-cost houses can look stylish with smart elevation planning.
First Floor House Front Elevation Designs for Small Plots
Small plots need compact yet beautiful elevations. Ideas include:
Vertical Designs – Focus on height, not width.
One Side Balcony – Saves space and adds charm.
Mirror Designs – Make the space look bigger.
Use Wall Niches – Add depth to plain walls.
Combine Colors Smartly – Dark on bottom, light on top.
You can also opt for G+1 elevation designs with small canopies and grills to beautify narrow plots.
FAQs – First Floor House Front Elevation
1. Can I design my house front elevation online?
Yes, websites like HouseGyan.com offer design ideas and even let you request custom drawings.
2. What is the cost of front elevation design?
The cost starts from ₹3,000 to ₹25,000 depending on complexity and 3D rendering.
3. Can I change my front elevation later?
Yes, you can redesign the elevation, especially paint, railings, balcony designs, etc.
4. Which direction is best for front elevation?
According to Vastu, East or North-facing homes are considered good.
Final Thoughts
Your home’s first floor front elevation is the identity of your dream house. Whether you want a low-budget option or a modern luxury design, there’s always a way to make it look unique.
Choose the right style, color, and materials as per your plot size and budget. And if you're unsure, explore the latest 3D house elevation photos on HouseGyan to get inspired and plan better.
House Gyan all services
Loading...HouseGyan is your trusted platform for everything related to home design, construction, and planning. We offer a complete range of services to help you build your dream home with ease and confidence.
Our Services
- Price Calculators: Plan your budget with our tools like Home Loan EMI Calculator, Tile Price Calculator, Brick Cost Calculator, and more.
- House Drawings & Plans: Explore ready-made house plans or get custom house drawings designed to fit your needs perfectly.
- Elevation Designs: Choose from modern elevation designs or request a custom elevation design for a unique look.
- Accurate Estimates: Get clear and accurate construction cost estimates to plan better.
- Shubh Muhurat & Vastu Tips: Follow our Shubh Muhurat and Vastu guidelines to bring positive energy and harmony to your home.
- DIY Home Repair Guides: Learn easy DIY tips to fix and maintain your home efficiently.
- Interior Design Ideas: Discover creative ideas for living rooms, bedrooms, kitchens, balconies, and more.
Why Choose HouseGyan?
- All-in-One Platform: From house plans to price calculators, we cover it all.
- Custom Solutions: Get personalized designs and estimates for your home.
- Expert Guidance: Access professional tips on Vastu, Shubh Muhurat, and construction materials.
- User-Friendly: Our tools and content are designed to simplify home building for everyone.

The information contained on Housegyan.com is provided for general informational purposes only. While we strive to ensure that the content on our website is accurate and current, we make no warranties or representations of any kind, express or implied, about the completeness, accuracy, reliability, suitability, or availability with respect to the website or the information, products, services, or related graphics contained on the website for any purpose. Housegyan.com will not be liable for any loss or damage including, without limitation, indirect or consequential loss or damage, or any loss or damage whatsoever arising from loss of data or profits arising out of, or in connection with, the use of this website.
Third party logos and marks are registered trademarks of their respective owners. All rights reserved.










