elevation design for firstfloor
Storey Filters:
Sort by:
 Most Viewed
Most Viewed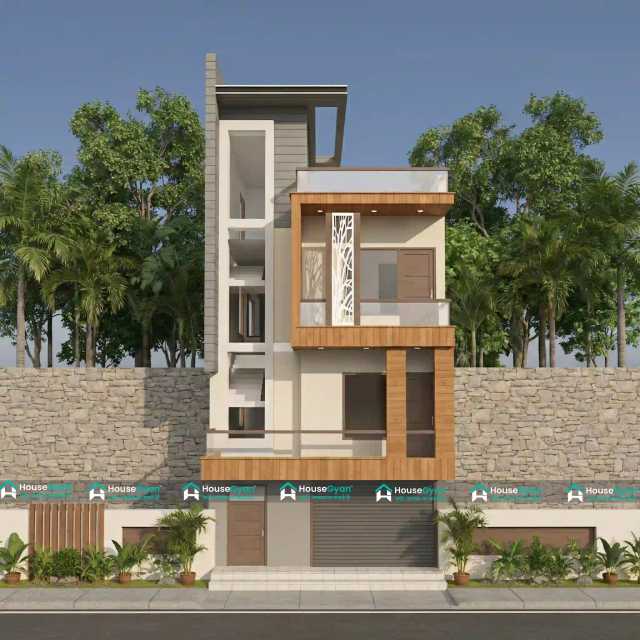
 Popular
Popular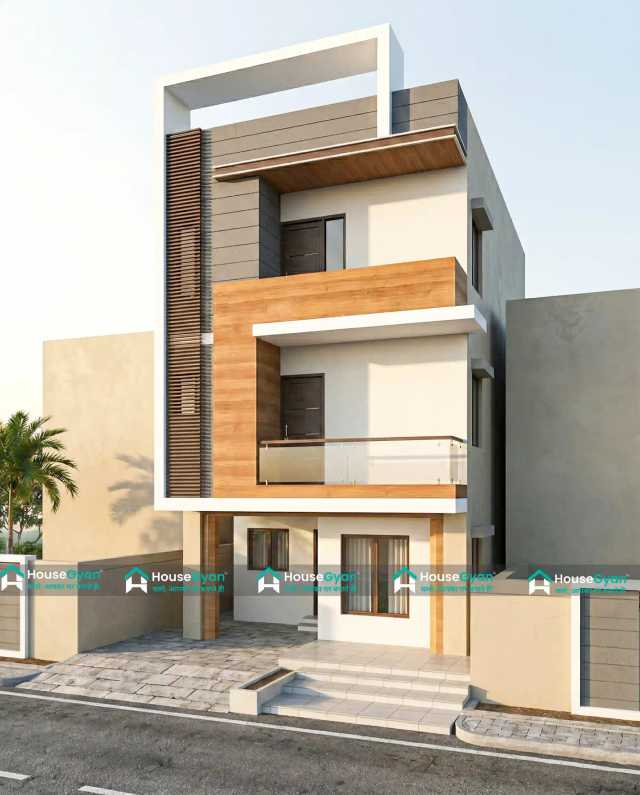
 Trending
Trending
 New
New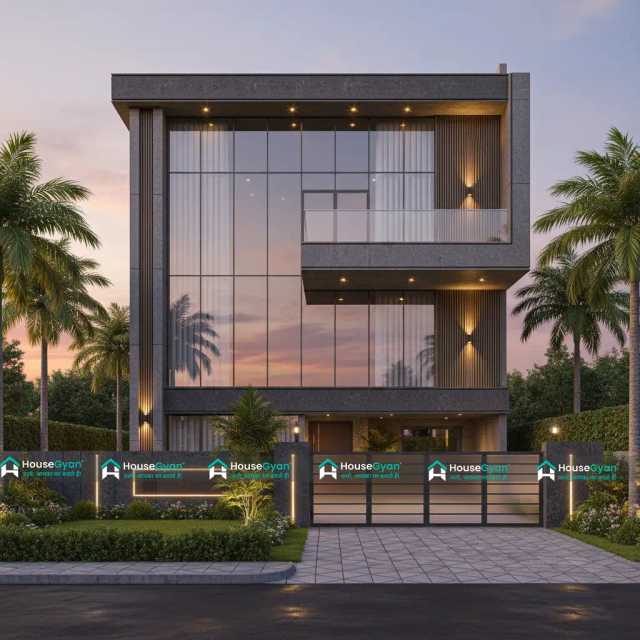
 New
New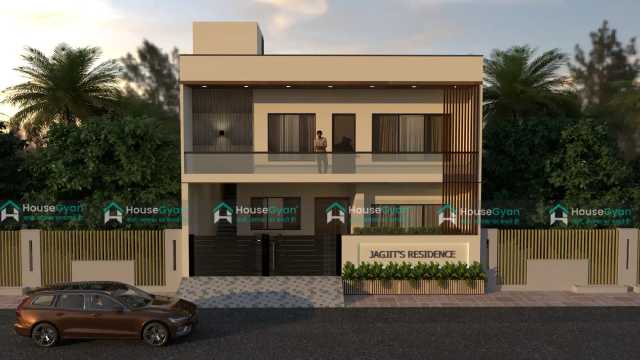
 Popular
Popular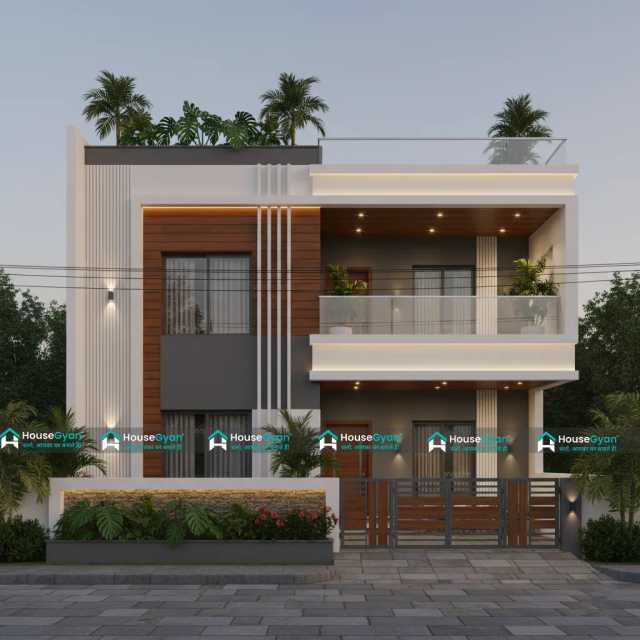
 New
New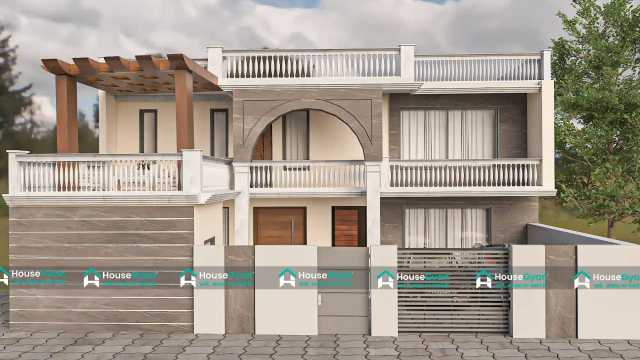
 Trending
Trending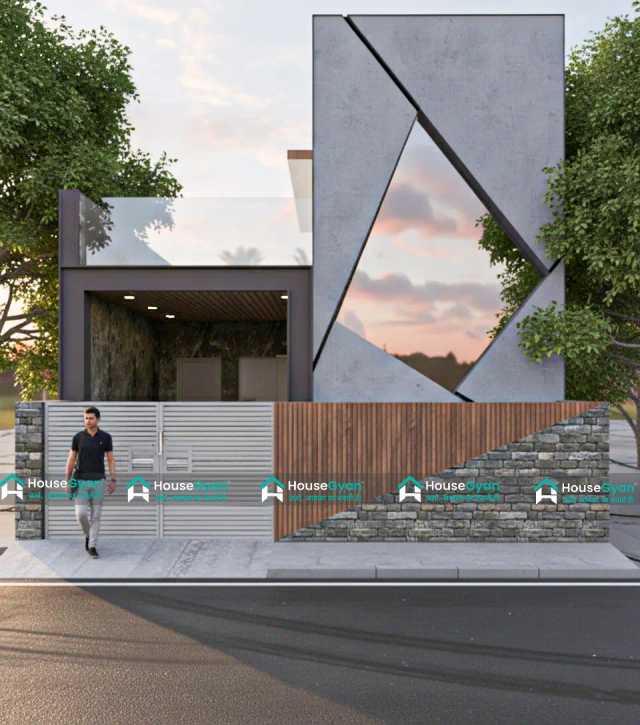
 Popular
Popular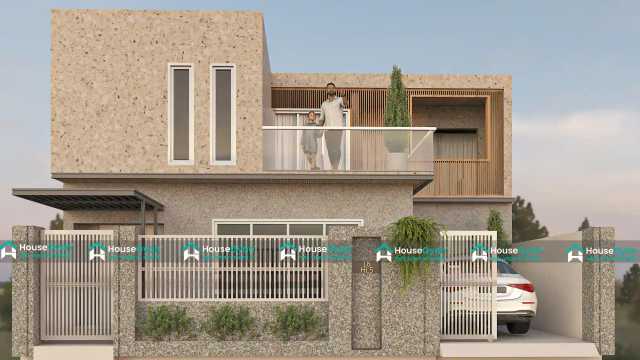
 New
New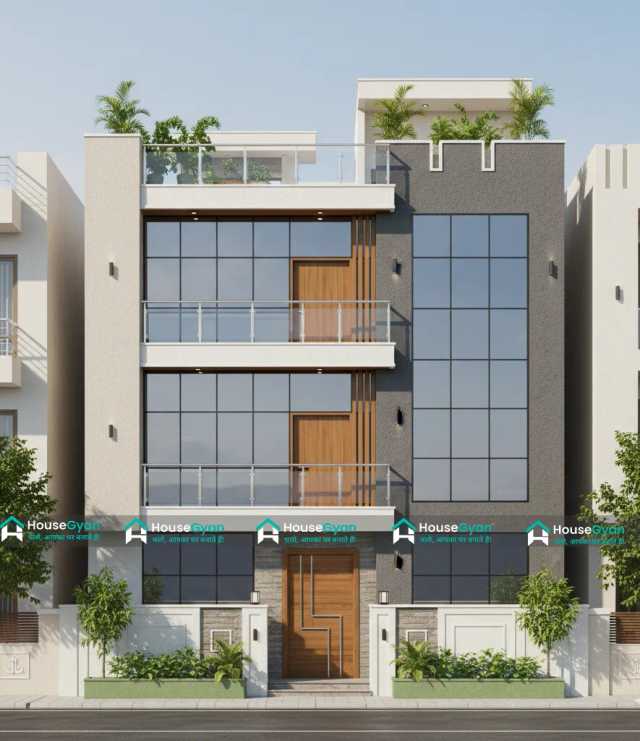
House Gyan all services
Loading...First Floor Elevation Design | Double Floor House Design | Double Storey House Design
At HouseGyan, we understand the importance of a well-designed home exterior that complements the overall architecture of your house. Our first floor elevation designs for double-floor house designs are crafted to make your home stand out while being functional and aesthetically pleasing. Whether you are planning for a double -storey house design or adding a second floor, our expert designs can transform your house into a masterpiece.
Why Choose a First Floor Elevation Design for Your Double Floor House?
A first-floor elevation design focuses on how your home’s upper structure blends with the lower part to create a unified and visually appealing design. Here's why choosing a well-planned first-floor elevation is crucial:
Enhanced Aesthetics: The addition of a second floor offers more room to play with design elements, creating a more striking and attractive home.
Modern Look: A double-floor house can add a contemporary touch to your home, giving it a sleek and modern appearance.
Better Space Utilization: Expanding to the second floor allows for better use of space, offering you more room without expanding the ground floor area.
Increased Property Value: A well-designed double-floor house, with a cohesive first-floor elevation, can significantly increase your property’s value.
Key Features of Our First Floor Elevation Designs
Balanced Design: Our elevation designs for double-floor homes create a harmonious blend between the first floor elevation and the first floor, ensuring that your home looks cohesive from every angle.
Customizable Style: We offer fully customizable designs. Whether you’re looking for a modern or traditional first-floor elevation, our experts will bring your vision to life.
Open Balcony Spaces: Many of our first floor elevation designs incorporate open balconies, enhancing both the functionality and appearance of your home.
Natural Lighting: Large windows and glass doors are a key feature in our designs, maximizing natural light and creating a bright, inviting space.
Durable Materials: We use high-quality materials in all our designs to ensure that your home is not only beautiful but also durable and long-lasting.
Benefits of Choosing a Double Floor House Design
A double-floor house design offers multiple advantages that a single-floor home might not:
More Living Space: With an additional floor, you can increase your living space without using up more land. This is particularly beneficial for smaller plots.
Separate Living Areas: A double-floor home allows for separate areas for different activities, providing more privacy and better organization of space.
Better Ventilation: A second floor can improve the airflow and ventilation throughout your house, making it more comfortable to live in.
Creative Freedom: A double-floor design opens up more possibilities for creative architectural features, such as high ceilings, large windows, and stylish terraces.
Ground Floor Elevation Design: The Foundation of Your Dream Home
When planning a double-floor house, the ground floor elevation design is the base that sets the tone for the rest of your home. At HouseGyan, we pay special attention to the first floor house design, ensuring that it complements the overall structure and matches your lifestyle needs:
Functional Layout: A well-planned ground floor house design ensures that your living space is practical and comfortable for everyday use.
Seamless Connection: We design a seamless transition between the ground and first floors, ensuring both functionality and aesthetic balance.
Personalized Plans: Our first floor elevation designs are created based on your personal preferences, ensuring you get the exact look and feel you desire for your home.
Why Choose HouseGyan for Your Double Floor and First Floor Elevation Designs?
At HouseGyan, we take pride in offering:
Expert Guidance: Our experienced team of architects and designers works closely with you to create a design that fits your needs and vision.
High-Quality Designs: We are committed to delivering designs that are not only visually stunning but also practical and functional for everyday living.
Custom Solutions: Whether you’re looking for a double-floor house design, ground floor elevation, or a double-floor house, we tailor every aspect to suit your lifestyle and preferences.
Cost-Effective Designs: Our designs are crafted to provide value for your money, ensuring that you get a stylish and functional home without overspending.
Get Your Dream Double Floor House Design Today!
Ready to elevate your home’s design? At HouseGyan, we specialize in first floor elevation designs for double-floor houses that combine style, functionality, and comfort. Whether you're starting from scratch or adding a floor to your existing home, our team is here to bring your vision to life. Contact us today to learn more about our design services, and let’s create the perfect home for you!

The information contained on Housegyan.com is provided for general informational purposes only. While we strive to ensure that the content on our website is accurate and current, we make no warranties or representations of any kind, express or implied, about the completeness, accuracy, reliability, suitability, or availability with respect to the website or the information, products, services, or related graphics contained on the website for any purpose. Housegyan.com will not be liable for any loss or damage including, without limitation, indirect or consequential loss or damage, or any loss or damage whatsoever arising from loss of data or profits arising out of, or in connection with, the use of this website.
Third party logos and marks are registered trademarks of their respective owners. All rights reserved.










