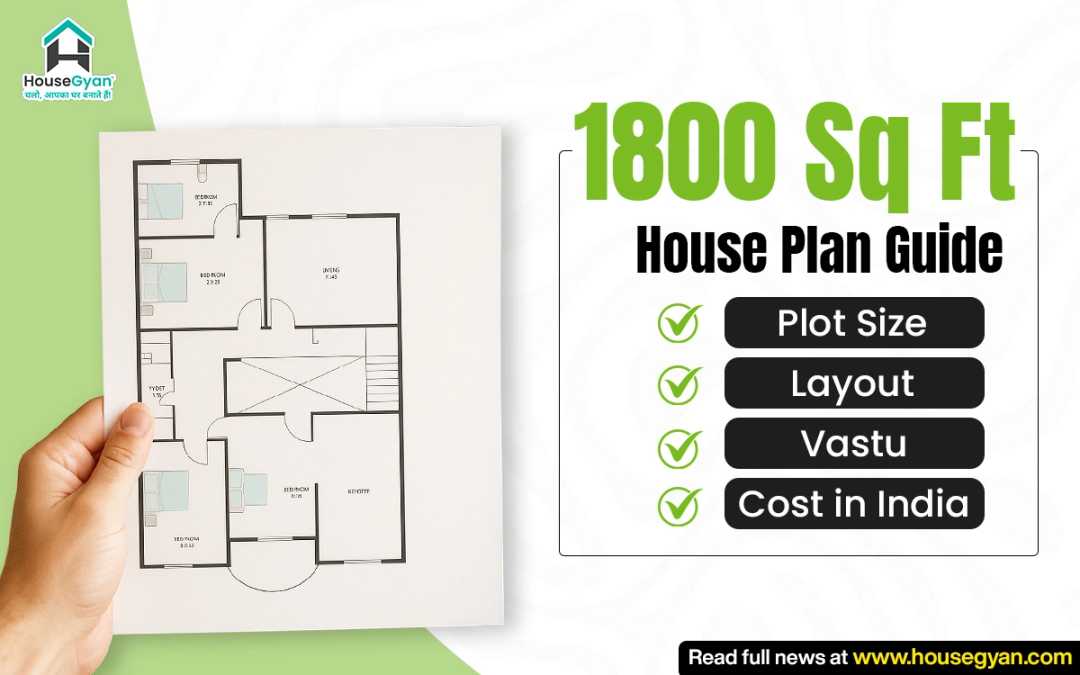
15th, Oct, 2025
1800 Sq Ft House Plan Guide: Plot Size, Layout, Vastu & Cost in India
If you’re planning to build your dream home, an 1800 sq ft house plan offers the perfect balance between spacious living and manageable costs. Whether you want a 2BHK, 3BHK, or duplex house, 1800 sq ft is ideal for medium-sized Indian families.
In this house plan complete guide, we’ll cover plot size, layout ideas, Vastu tips, and construction costs in India (2025) — everything you need before starting your home project.
Understanding 1800 Sq Ft House Plan Size
An 1800 sq ft house plan means the total built-up area of your house is around 1800 square feet. Depending on the plot shape and facing, this can be divided into different layouts:
Tip: Depending on your family size, you can design it as a single-floor plan or a Ground + 1 (G+1) duplex house.
Popular 1800 Sq Ft House Plan Designs
Here are some of the best 1800 sq ft house plan ideas for Indian families:
45X40 East Facing 3BHK Ground Floor House Plan | 1800 Sqft Plot Floor Plan
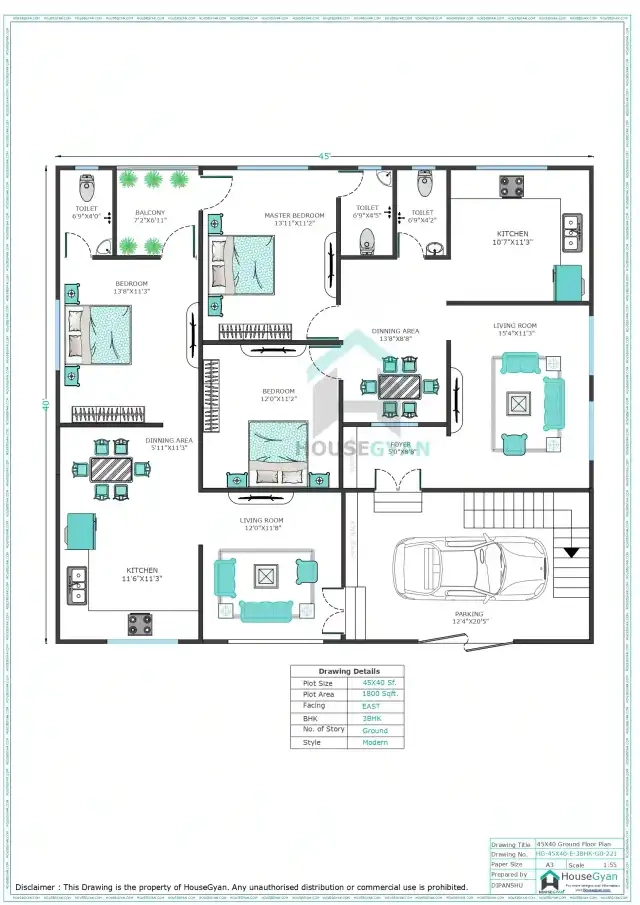
A balanced layout with three spacious bedrooms, a modular kitchen, and a large living area ideal for medium-sized families.
30X60 North Facing 5BHK First Floor House Plan | 1800 Sqft Plot Floor Plan
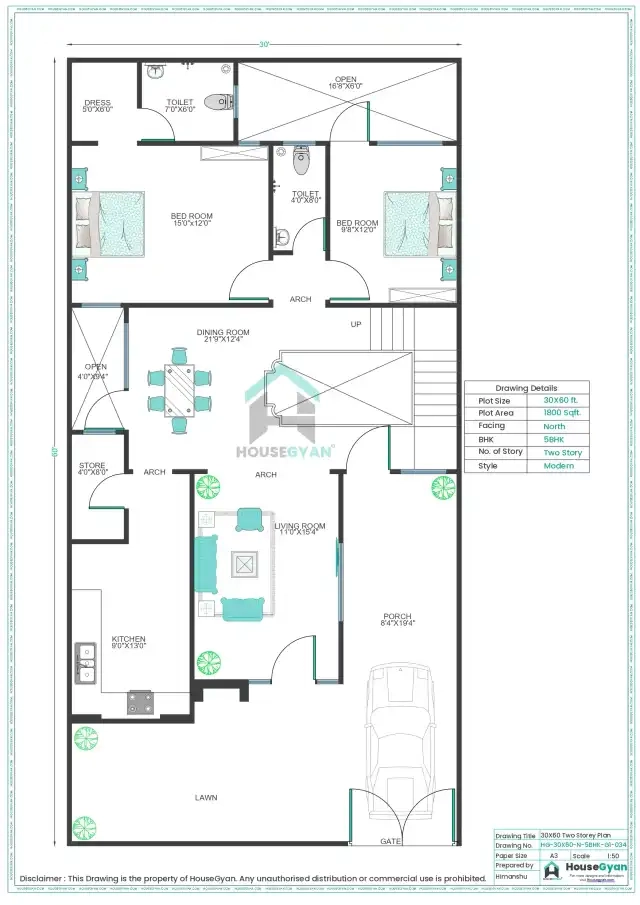
Perfect for joint families, featuring five bedrooms, open balconies, and excellent natural light as per Vastu.
30X60 East Facing 4BHK First Floor House Plan | 1800 Sqft Plot Floor Plan
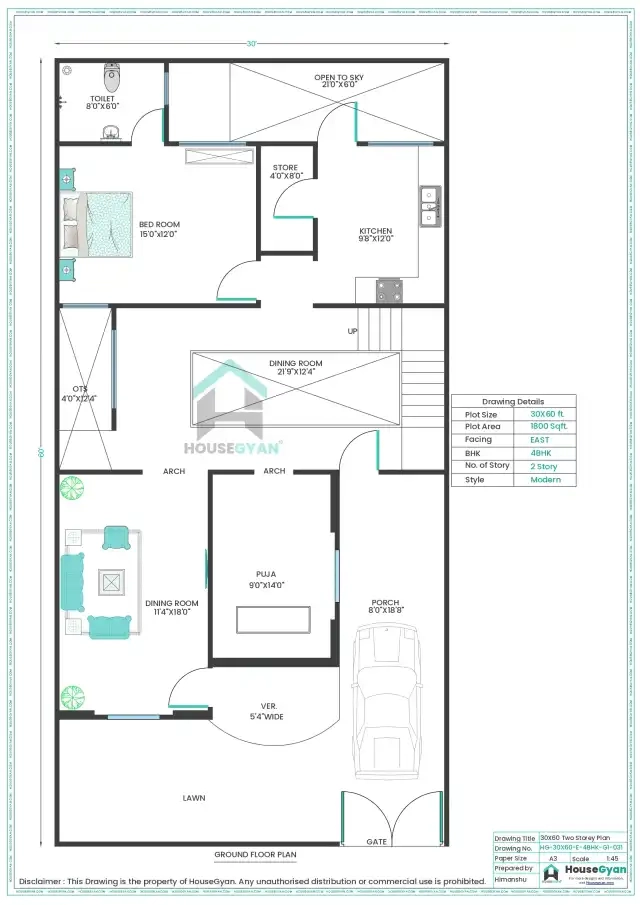
A premium option with a large master bedroom, family lounge, and extended balcony for a modern lifestyle.
30X60 East Facing 1BHK Ground Floor House Plan | 1800 Sqft Plot Floor Plan
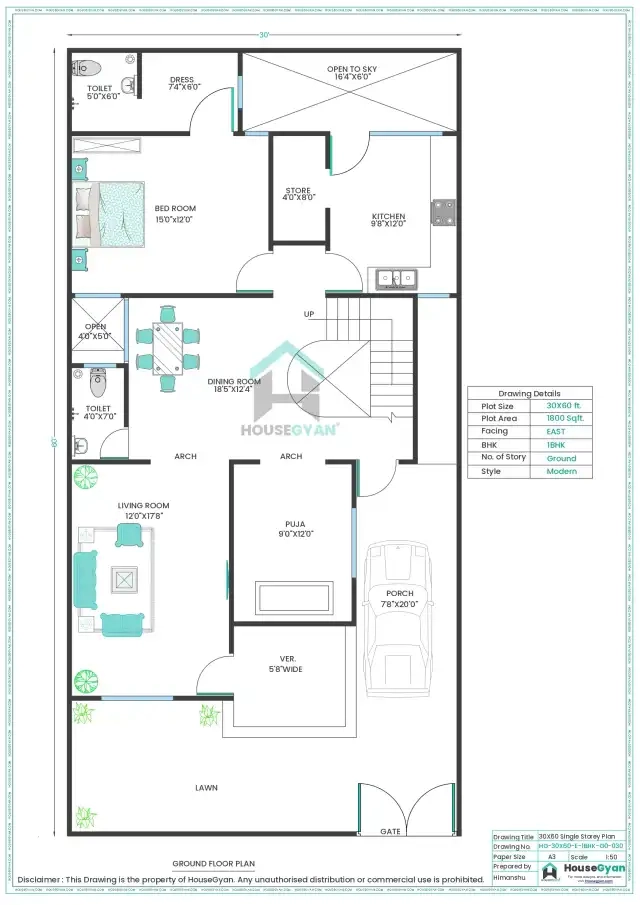
Best suited for rental units or small family homes, offering simplicity and comfort on a compact layout.
1800 Sq Ft House Plan Layout Ideas
Single Floor 3BHK Layout
Bedrooms: 3 spacious bedrooms with attached bathrooms
Living Room: Central area for guests
Kitchen: Modular kitchen with dining space
Extra Spaces: Utility area + pooja room + veranda
Perfect for families with elders or kids
Ground + 1 Duplex Plan
Ground Floor: Living room, kitchen, guest room, and dining area
First Floor: Master bedroom, children’s room, and balcony
Offers privacy and more open space
Modern Open Layout
Combines living, dining, and kitchen in one large open area
Includes sliding doors and large windows for natural light
Great for urban homes or villas
Vastu Tips for 1800 Sq Ft House Plan
To ensure peace, prosperity, and positivity in your home, follow these Vastu shastra guidelines:
Pro Tip: Keep the center of your home (Brahmasthan) open and clutter-free for good energy flow.
1800 Sq Ft House Construction Cost in India (2025)
The total cost of construction depends on materials, design, and location.
Here’s a rough cost estimate:
Pro Tip: Use the House Construction Cost Calculator on HouseGyan to estimate your total home-building cost accurately.
Design Ideas for 1800 Sq Ft House
Modern Elevation: Go for glass, concrete, and wooden textures for a sleek look.
Smart Interiors: Use modular furniture and neutral tones to make rooms look spacious.
Balcony Design: Add a front or side balcony for natural ventilation.
Eco-friendly Design: Use solar panels, rainwater harvesting, and natural lighting.
1800 Sq Ft House Plan with Car Parking
If your plot is 30x60 ft, you can easily fit a car parking space in the front.
Layout suggestion:
1 Car Parking
1 Living Room
3 Bedrooms
1 Kitchen + Dining
3 Bathrooms
1 Balcony or Terrace
Best Facing Directions for 1800 Sq Ft House (As per Vastu)
Conclusion
An 1800 sq ft house plan is perfect for families seeking balance between comfort, aesthetics, and affordability. With the right Vastu design, layout planning, and construction estimate, you can build your dream home easily.
Before you start, make sure to check your House Construction Cost Calculator and explore modern elevation designs on HouseGyan to get the best ideas for your home.
FAQs
1. How many rooms can fit in an 1800 sq ft house plan?
You can easily fit a 3BHK or 4BHK layout depending on design and plot orientation.
2. What is the construction cost of an 1800 sq ft house in India?
The average cost ranges from ₹25 to ₹45 lakhs, depending on material and design.
3. Which direction is best for an 1800 sq ft house as per Vastu?
East or North-facing plots are most auspicious according to Vastu Shastra.
4. Can I build a duplex in 1800 sq ft?
Yes, 1800 sq ft is ideal for a Ground + 1 duplex home design.
5. How do I calculate the exact cost for my house plan?
Use the House Construction Cost Calculator to estimate based on area, material, and location.
House Gyan all services
Loading...HouseGyan is your trusted platform for everything related to home design, construction, and planning. We offer a complete range of services to help you build your dream home with ease and confidence.
Our Services
- Price Calculators: Plan your budget with our tools like Home Loan EMI Calculator, Tile Price Calculator, Brick Cost Calculator, and more.
- House Drawings & Plans: Explore ready-made house plans or get custom house drawings designed to fit your needs perfectly.
- Elevation Designs: Choose from modern elevation designs or request a custom elevation design for a unique look.
- Accurate Estimates: Get clear and accurate construction cost estimates to plan better.
- Shubh Muhurat & Vastu Tips: Follow our Shubh Muhurat and Vastu guidelines to bring positive energy and harmony to your home.
- DIY Home Repair Guides: Learn easy DIY tips to fix and maintain your home efficiently.
- Interior Design Ideas: Discover creative ideas for living rooms, bedrooms, kitchens, balconies, and more.
Why Choose HouseGyan?
- All-in-One Platform: From house plans to price calculators, we cover it all.
- Custom Solutions: Get personalized designs and estimates for your home.
- Expert Guidance: Access professional tips on Vastu, Shubh Muhurat, and construction materials.
- User-Friendly: Our tools and content are designed to simplify home building for everyone.

The information contained on Housegyan.com is provided for general informational purposes only. While we strive to ensure that the content on our website is accurate and current, we make no warranties or representations of any kind, express or implied, about the completeness, accuracy, reliability, suitability, or availability with respect to the website or the information, products, services, or related graphics contained on the website for any purpose. Housegyan.com will not be liable for any loss or damage including, without limitation, indirect or consequential loss or damage, or any loss or damage whatsoever arising from loss of data or profits arising out of, or in connection with, the use of this website.
Third party logos and marks are registered trademarks of their respective owners. All rights reserved.










