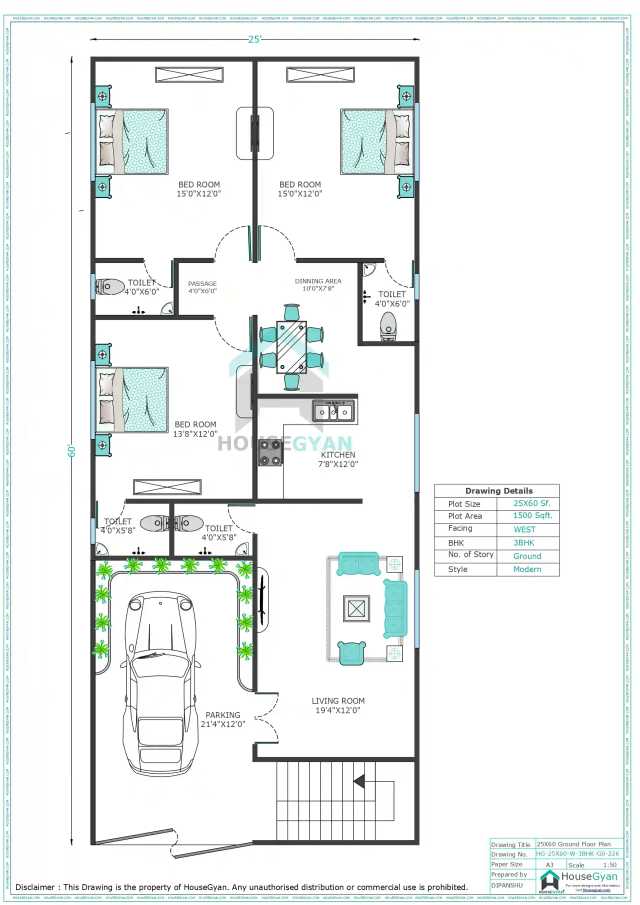25X60 West Facing 3BHK Ground Floor House Plan | 1500 Sqft Plot Floor Plan
Description
Your search for the perfect 25x60 west-facing 3BHK house plan ends here! This 1500 sqft design includes 3 bedrooms, a hall, and 4 bathrooms, offering comfort with efficient use of space.
At HouseGyan, we specialize in Custom House Drawings for 25x60 plots. Whether you dream of a modern single-floor home or a stylish multi-storey design, we’ll create the ideal plan for you. Want to know the estimated cost of building this house? Use our House Construction Price Calculator today and plan your budget smartly.
Ratings & Reviews
House Gyan all services
Loading...25X60 House Plan | 1500 Sqft Plot Floor Plan | 3BHK West Facing Ground Floor House Plan
25X60 West Facing House Plan – Ground Floor Layout
This 25X60 West Facing 3BHK Ground Floor House Plan is designed to make the best use of a 1500 sqft plot, offering a perfect balance of functionality, style, and comfort. The house plan layout includes 3 bedrooms, a spacious living room, dining area, kitchen, multiple toilets, parking space, and staircase, making it an ideal home for medium to large families.
The West-facing design allows for bright evenings and a pleasant atmosphere throughout the house, making it both Vastu-friendly and energy-efficient.
Key Features of This House Drawing
3 Bedrooms – Designed for privacy, ventilation, and comfort.
Living Room – A spacious and inviting area for family gatherings.
Dining Area – Centrally located, ensuring easy access from the kitchen.
Kitchen – Functional layout with sufficient storage and natural light.
3 Toilets – A mix of attached and common for family convenience.
Parking Area – Ample space for vehicles, ensuring easy entry and exit.
Staircase – Smoothly placed for future expansion or duplex design.
Store / Utility Area – Space-efficient design for storage and daily use.
Why Choose This 25X60 3BHK West Facing Ground Floor House Plan?
Ideal for 1500 sqft West-facing plots.
Thoughtfully designed 3BHK layout offering both comfort and practicality.
Incorporates modern living areas like dining and store space.
Balanced layout ensuring privacy and open spaces.
Future-ready structure – easily extendable to upper floors if needed.
More 25X60 House Drawing Options at HouseGyan
At HouseGyan, you can explore multiple 25X60 house plan variations:
Ground floor, first floor, and duplex plans.
Vastu-compliant 2D floor plans and 3D elevation designs.
Custom house drawings tailored to your space, style, and family needs.
Get Your Custom House Plan with HouseGyan
We offer:
Professional 2D & 3D house drawings.
Quick PDF delivery with revisions.
Vastu-aligned layouts for positivity and prosperity.
Expert design consultations for your dream home project.
Final Thoughts
This 25X60 West Facing 3BHK Ground Floor House Plan on a 1500 sqft plot is perfect for those who value a blend of modern aesthetics and practical design. With 3 bedrooms, dining, kitchen, parking, and living spaces, it ensures comfort, functionality, and style for a growing family.
Explore more 25X60 house plans, 3BHK layouts, and custom home drawings only at HouseGyan!

The information contained on Housegyan.com is provided for general informational purposes only. While we strive to ensure that the content on our website is accurate and current, we make no warranties or representations of any kind, express or implied, about the completeness, accuracy, reliability, suitability, or availability with respect to the website or the information, products, services, or related graphics contained on the website for any purpose. Housegyan.com will not be liable for any loss or damage including, without limitation, indirect or consequential loss or damage, or any loss or damage whatsoever arising from loss of data or profits arising out of, or in connection with, the use of this website.
Third party logos and marks are registered trademarks of their respective owners. All rights reserved.











