elevation design for thirdfloor
Storey Filters:
Sort by:
 Popular
Popular
 Trending
Trending
 Popular
Popular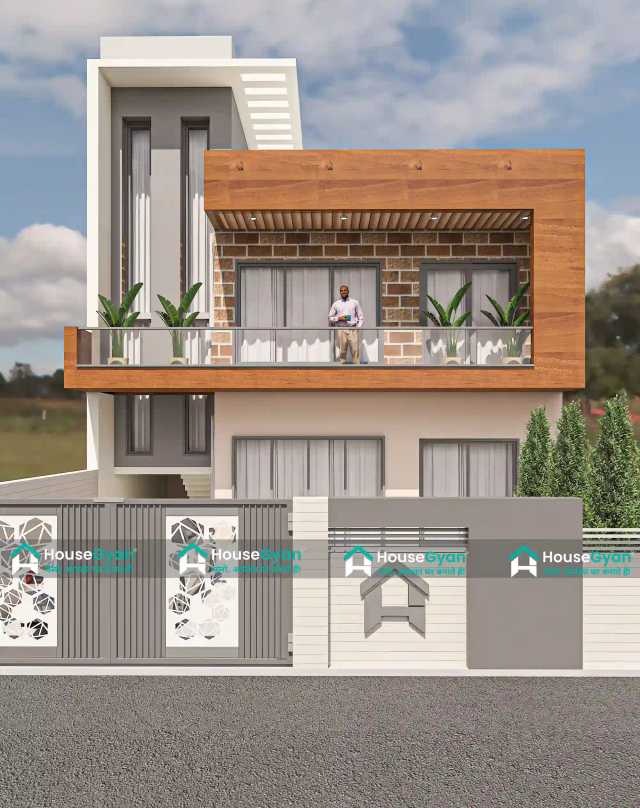
 New
New
 Most Viewed
Most Viewed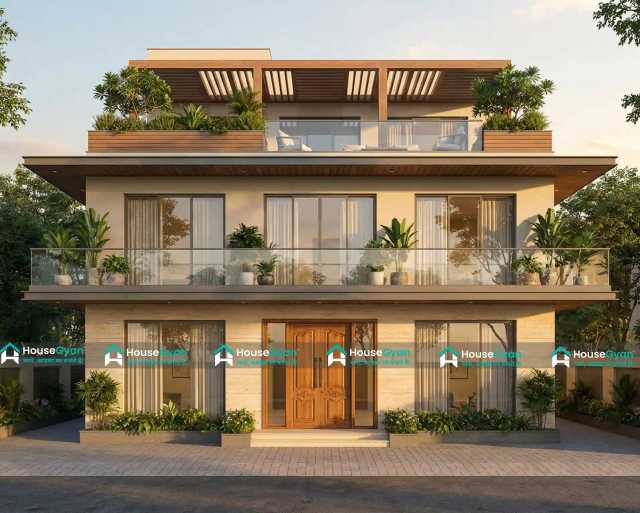
 Popular
Popular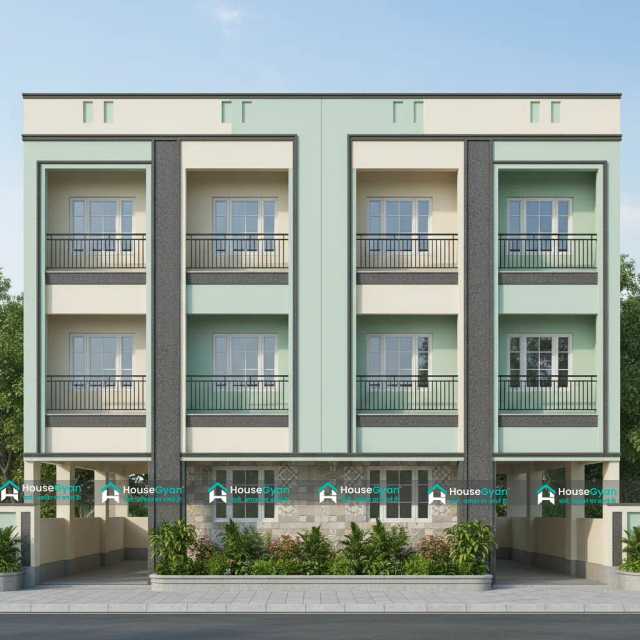
 New
New
 Trending
Trending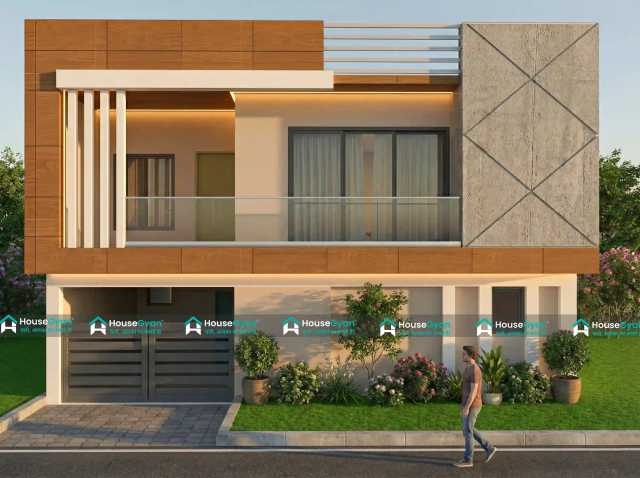
 Trending
Trending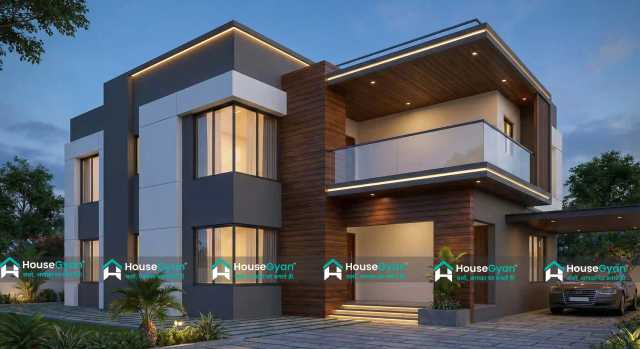
 New
New
House Gyan all services
Loading...Third Floor Elevation Design for Multi-Storey Homes | Third Floor House Design
At HouseGyan, we specialize in creating stunning and functional third-floor elevation designs for multi-storey homes. Whether you're building a new home or adding an extra level, our expert team can help you craft a third-floor house design that maximizes space, enhances the aesthetic appeal, and brings your dream home to life.
Why Choose a Multi-Storey Home?
Opting for a multi-storey home comes with several advantages:
Maximized Space: Vertical construction allows you to make the most of limited land, offering more living space without compromising on outdoor areas.
Privacy for Families: With multiple floors, you can easily create separate zones for different family members, offering greater privacy and flexibility in room usage.
Increased Property Value: Adding a third floor to your home can significantly boost the property value and provide a modern look.
Stunning Views: Higher floors offer better views of your surroundings, ideal for homes in scenic locations.
Key Features of Our Third Floor Elevation Design
At HouseGyan, our third-floor elevation designs are carefully crafted to offer both beauty and functionality. Some key features include:
Elegant Façades: We use modern materials like glass, wood, and concrete to create a striking exterior for the third floor. Whether you prefer a contemporary look or a more traditional design, we’ll tailor it to suit your taste.
Seamless Integration: The third floor is designed to blend harmoniously with the rest of the house. Our designs ensure that all floors, including the ground and second floor, work together to create a cohesive look.
Spacious Layouts: The third floor can be designed to include additional bedrooms, entertainment spaces, home offices, or even a private terrace, giving you more space and flexibility.
Natural Light & Ventilation: We incorporate large windows, skylights, and open spaces to ensure ample natural light and ventilation on the third floor, creating a bright and airy living space.
Sustainable Design: Our elevation designs focus on energy efficiency, using eco-friendly materials and design elements that reduce energy consumption and promote sustainability.
Advantages of a Third Floor House Design
Building a third-floor house design comes with many advantages, such as:
Increased Living Space: A third floor allows you to expand your living area without taking up more land space, perfect for growing families or those who need more rooms.
Private Spaces: The third floor can be used as a private retreat, offering a peaceful, quiet space away from the common areas of the home.
Enhanced Ventilation: Higher floors benefit from better airflow, keeping your home cooler and more comfortable, especially in warmer climates.
Creative Opportunities: A third-floor design gives you the freedom to experiment with different room layouts, including rooftop terraces, loft spaces, or open-plan designs.
Customization Options for Your Third Floor House Design
At HouseGyan, we offer fully customizable options to ensure your third-floor elevation design aligns perfectly with your needs:
Roof Decks & Terraces: Many homeowners choose to incorporate rooftop decks or terraces into their third-floor design, creating outdoor spaces for relaxation, gardening, or entertaining.
Open Concept Living: Our open-plan layouts help you make the most of your space, with flexible living areas that can be adapted to your lifestyle.
Private Bedrooms & Offices: The third floor can be designed as a quiet zone, with bedrooms or offices offering privacy away from the busier lower floors.
Custom Exterior Finishes: Whether you prefer a sleek modern façade or a classic design with traditional touches, our team will work with you to create the perfect look.
Why Choose HouseGyan for Your Third Floor Elevation Design?
When it comes to designing your multi-storey home, HouseGyan is your trusted partner:
Expert Architects: Our team of experienced architects and designers bring your vision to life, ensuring a functional and beautiful home.
Innovative Designs: We stay up-to-date with the latest trends and technology, creating modern and sustainable designs that stand the test of time.
Attention to Detail: From the overall layout to the smallest design elements, we focus on delivering high-quality designs that meet your specific needs.
Affordable Solutions: We offer cost-effective design solutions without compromising on quality, ensuring that you get the best value for your investment.
Timely Delivery: We understand the importance of staying on schedule. Our team ensures that your third-floor elevation design is completed on time, allowing you to move forward with your building project.
Start Your Dream Home Project Today!
Ready to design your multi-storey home with a beautiful third-floor elevation? At HouseGyan, we’re here to help you create the perfect space that fits your lifestyle and enhances your home's appeal. Contact us today to learn more or schedule a consultation with our expert designers. Let’s build your dream home, starting with the perfect third-floor house design!

The information contained on Housegyan.com is provided for general informational purposes only. While we strive to ensure that the content on our website is accurate and current, we make no warranties or representations of any kind, express or implied, about the completeness, accuracy, reliability, suitability, or availability with respect to the website or the information, products, services, or related graphics contained on the website for any purpose. Housegyan.com will not be liable for any loss or damage including, without limitation, indirect or consequential loss or damage, or any loss or damage whatsoever arising from loss of data or profits arising out of, or in connection with, the use of this website.
Third party logos and marks are registered trademarks of their respective owners. All rights reserved.










