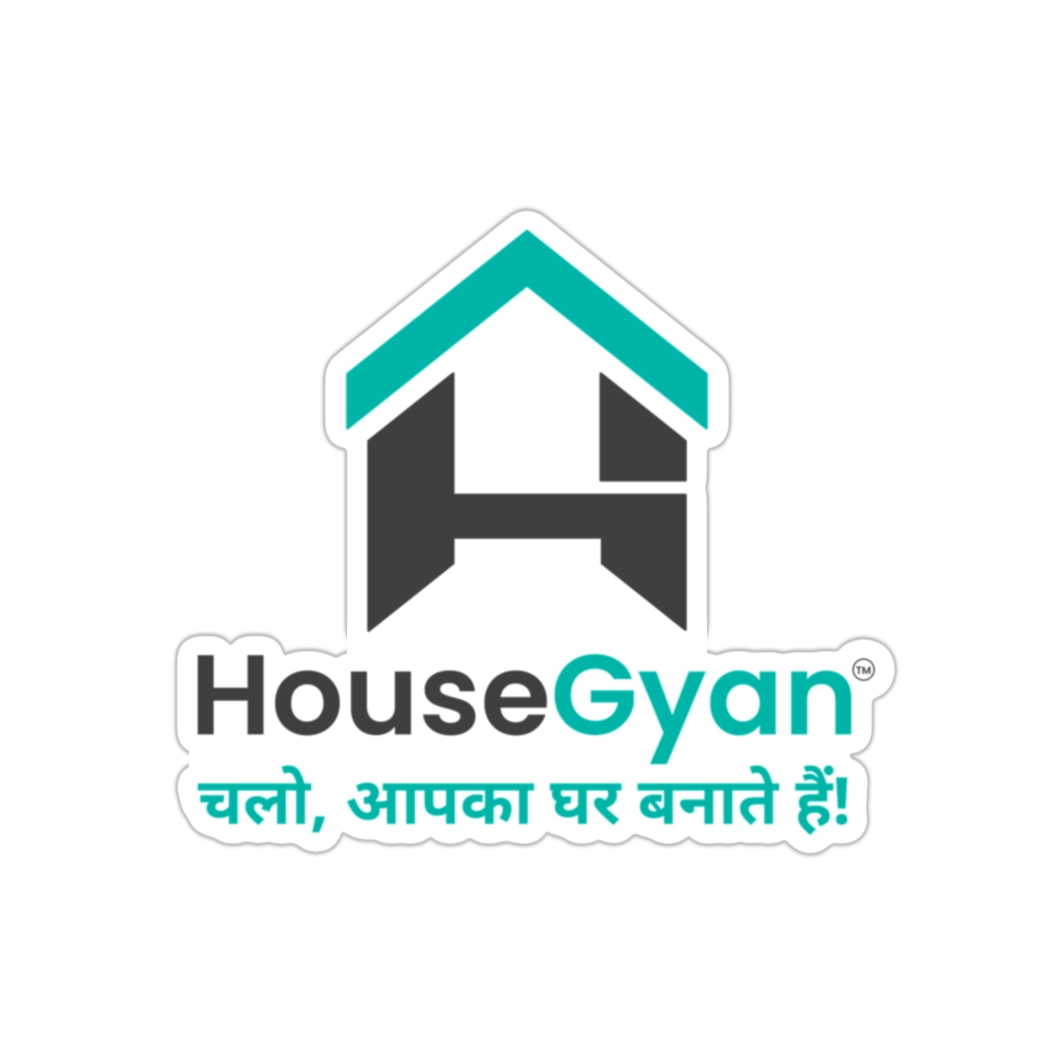
In architecture and house design, what does "open-play" mean?
In architecture and house design, "open-plan" or "open-plan layout" refers to a design approach that minimizes the use of walls and partitions to create larger, more open spaces within a building. This concept is particularly popular in modern residential and commercial designs for several reasons: Space Utilization: Open-plan layouts maximize the use of available space by eliminating unnecessary walls and corridors, creating larger and more flexible living or working areas. Natural Light and Airflow: By removing barriers, natural light and airflow can penetrate deeper into the building, enhancing overall comfort and reducing the need for artificial lighting and ventilation. Social Interaction: Open-plan spaces promote social interaction and connectivity among occupants. They facilitate easier communication and interaction between different areas of the house or office. Versatility: The flexibility of open-plan layouts allows for easier adaptation and customization of spaces according to changing needs or preferences over time. Aesthetics: From a design perspective, open-plan layouts often create a sense of spaciousness and continuity, making rooms feel larger and more inviting. However, while open-plan designs offer many benefits, they also come with considerations such as privacy concerns, noise management, and the need for strategic furniture placement to define different functional zones within the space effectively.



House Gyan all services
Loading...HouseGyan is your trusted platform for everything related to home design, construction, and planning. We offer a complete range of services to help you build your dream home with ease and confidence.
Our Services
- Price Calculators: Plan your budget with our tools like Home Loan EMI Calculator, Tile Price Calculator, Brick Cost Calculator, and more.
- House Drawings & Plans: Explore ready-made house plans or get custom house drawings designed to fit your needs perfectly.
- Elevation Designs: Choose from modern elevation designs or request a custom elevation design for a unique look.
- Accurate Estimates: Get clear and accurate construction cost estimates to plan better.
- Shubh Muhurat & Vastu Tips: Follow our Shubh Muhurat and Vastu guidelines to bring positive energy and harmony to your home.
- DIY Home Repair Guides: Learn easy DIY tips to fix and maintain your home efficiently.
- Interior Design Ideas: Discover creative ideas for living rooms, bedrooms, kitchens, balconies, and more.
Why Choose HouseGyan?
- All-in-One Platform: From house plans to price calculators, we cover it all.
- Custom Solutions: Get personalized designs and estimates for your home.
- Expert Guidance: Access professional tips on Vastu, Shubh Muhurat, and construction materials.
- User-Friendly: Our tools and content are designed to simplify home building for everyone.

The information contained on Housegyan.com is provided for general informational purposes only. While we strive to ensure that the content on our website is accurate and current, we make no warranties or representations of any kind, express or implied, about the completeness, accuracy, reliability, suitability, or availability with respect to the website or the information, products, services, or related graphics contained on the website for any purpose. Housegyan.com will not be liable for any loss or damage including, without limitation, indirect or consequential loss or damage, or any loss or damage whatsoever arising from loss of data or profits arising out of, or in connection with, the use of this website.
Third party logos and marks are registered trademarks of their respective owners. All rights reserved.










