
10th, Jan, 2025
Trending Normal House Front Elevation Designs in 2025
Front elevation designs are essential in defining the overall look and feel of a house. They combine aesthetics with functionality, giving the house its unique character. In 2025, homeowners are increasingly drawn to designs that reflect simplicity, cost-effectiveness, and modernity. Let’s explore the various types and trends in normal house front elevation designs.
Types of Normal House Front Elevation Designs
Glass Front Normal House Elevation Design
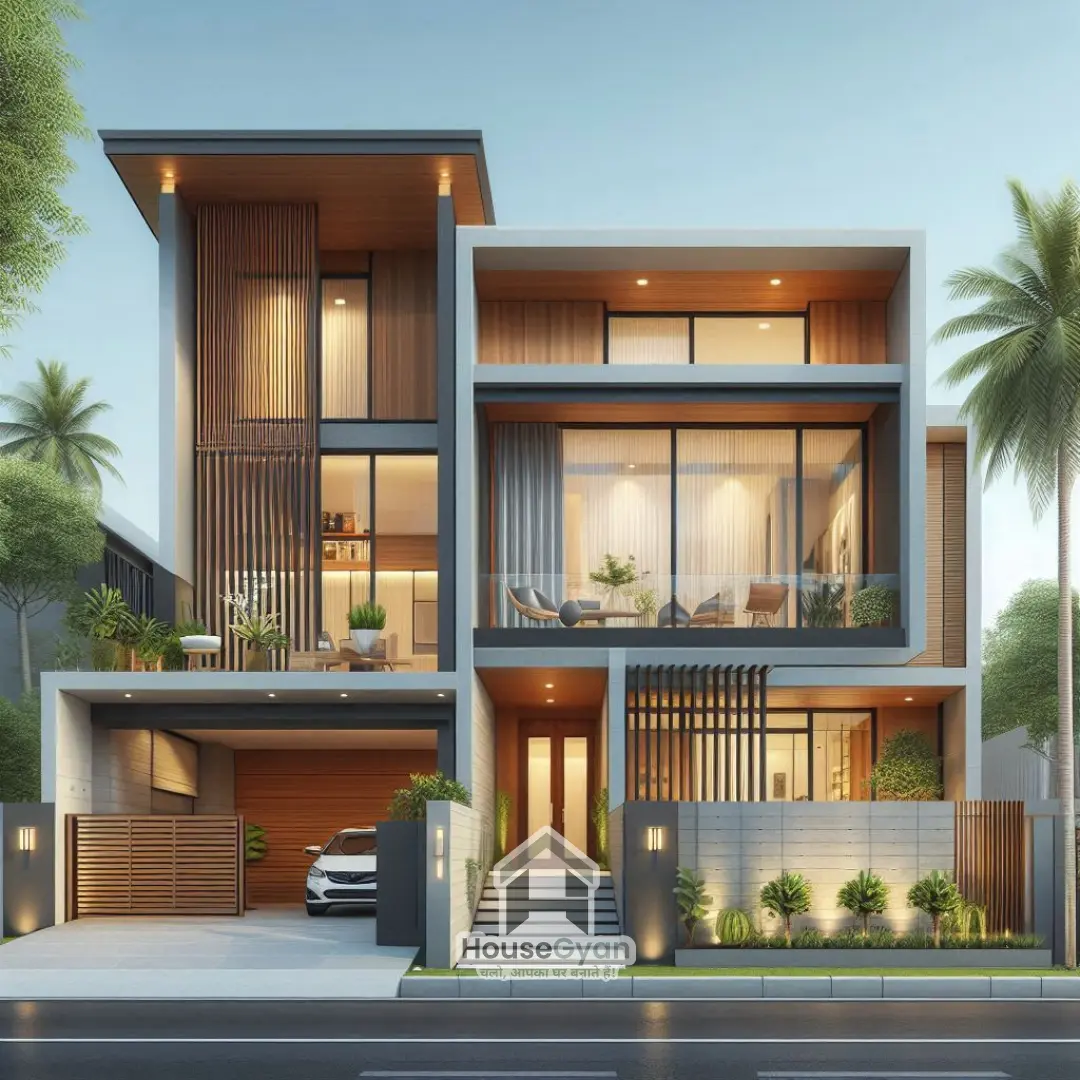
Glass front designs are popular for their modern and sleek appearance. They allow ample natural light to enter, creating an open and airy feel. These designs work best for urban homes looking to make a style statement.
House Front Elevation Design for Double-Floor Houses
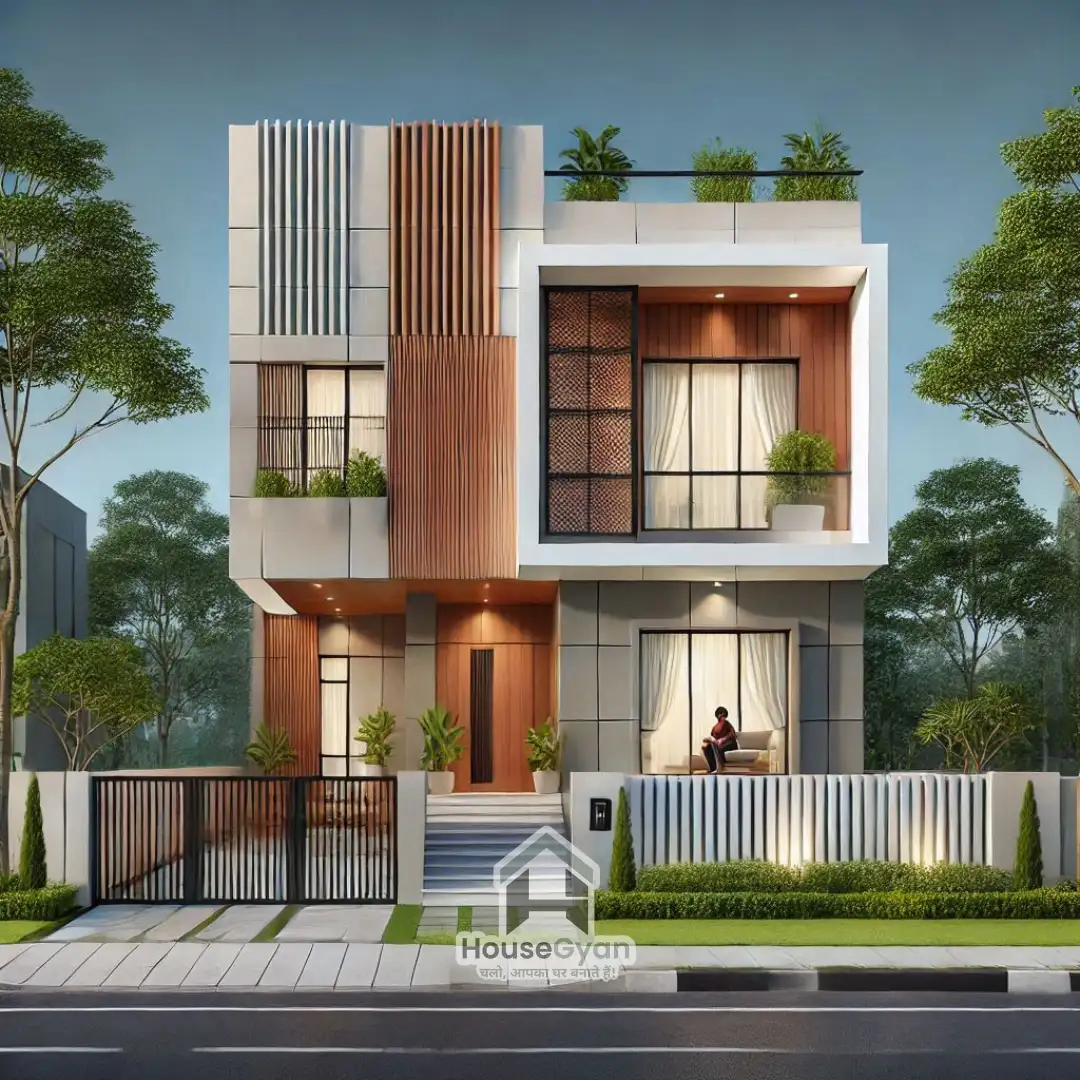
Double-floor house front elevation designs emphasize symmetry and proportion. Features like balconies, large windows, and varied textures make them visually appealing. They cater to families who require extra space and a stylish façade.
Front House Compound Wall Elevation Design
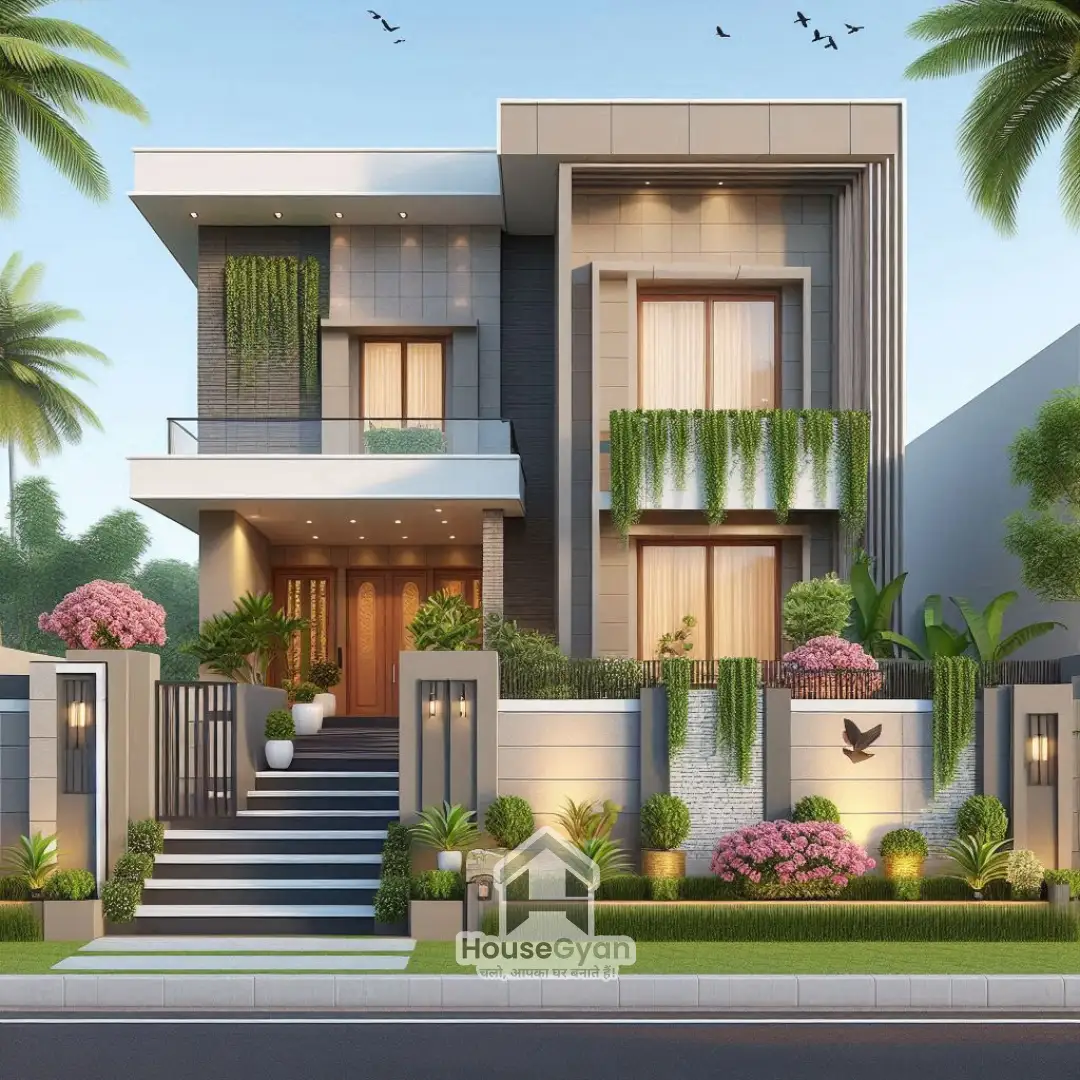
The compound wall often complements the main building. Using matching materials and colors, these walls enhance the overall aesthetic while providing privacy and security.
Small House Normal House Front Elevation Design
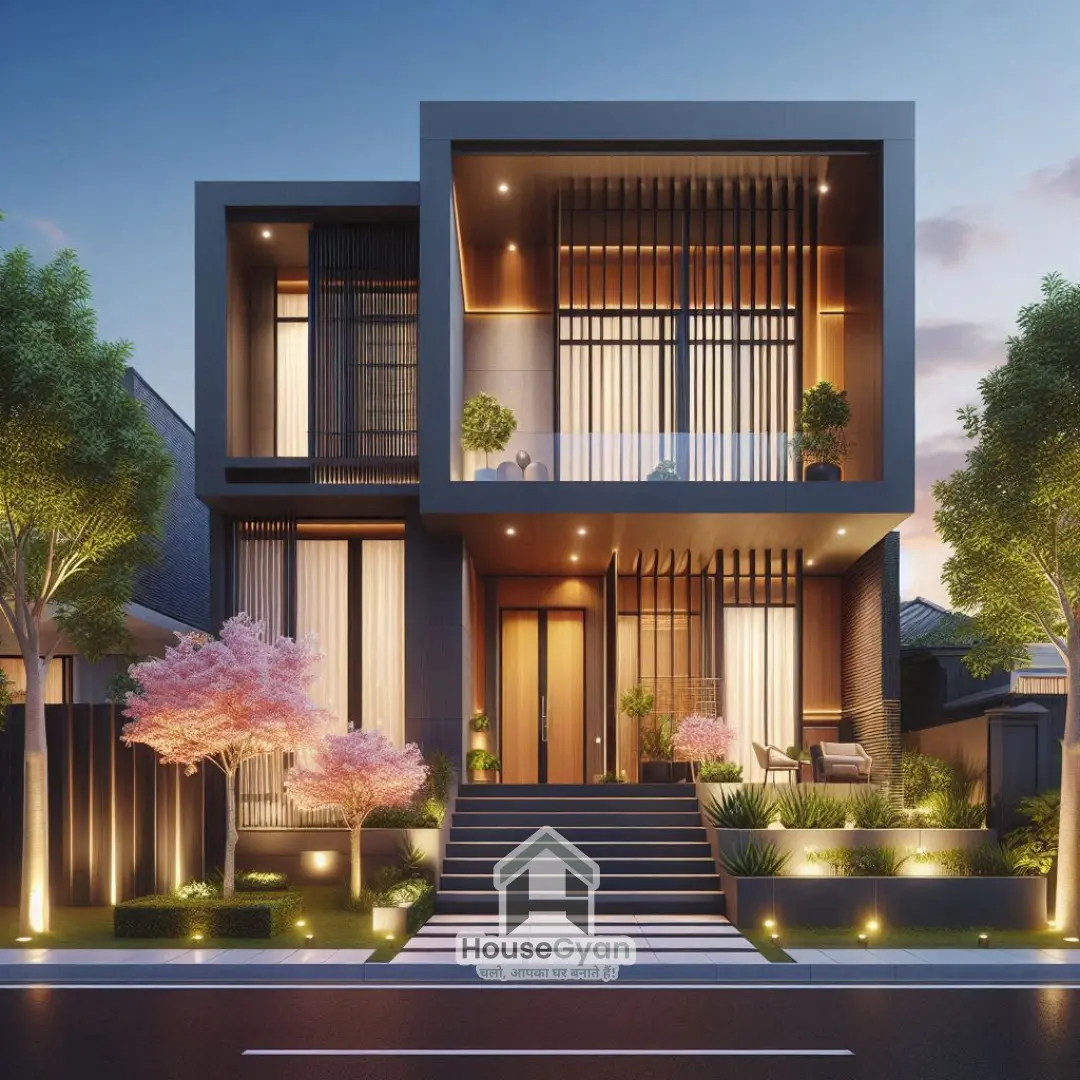
Compact homes benefit from creative facades that maximize available space. Incorporating elements like vertical gardens or mixed materials can add character to smaller properties.
Single-Floor Normal House Front Elevation Design
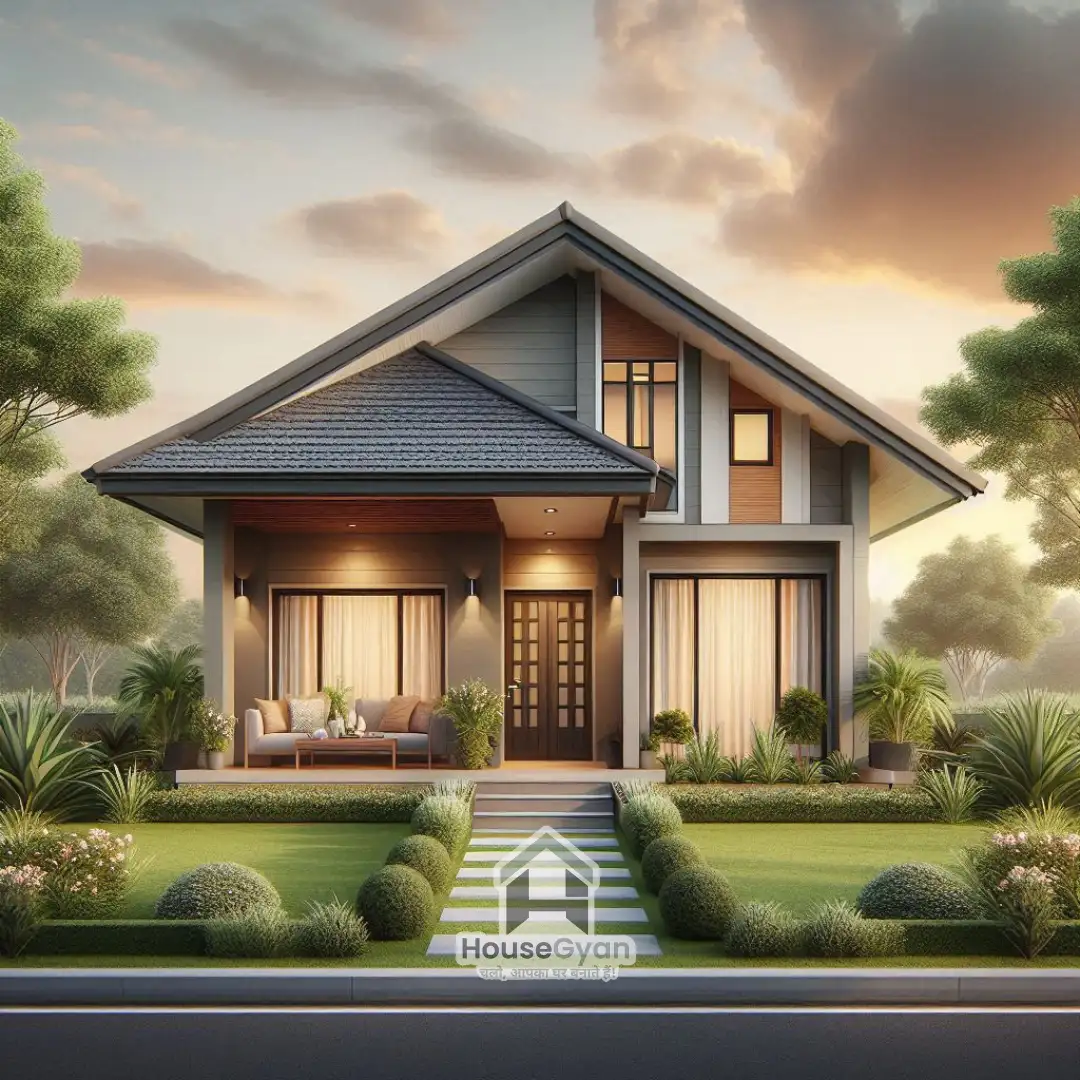
Single-floor houses often highlight simplicity and accessibility. Clean lines, neutral colors, and functional layouts ensure these designs are inviting and practical.
Double-Floor Normal House Front Elevation Designs
Modern Double Floor Normal House Front Elevation Design
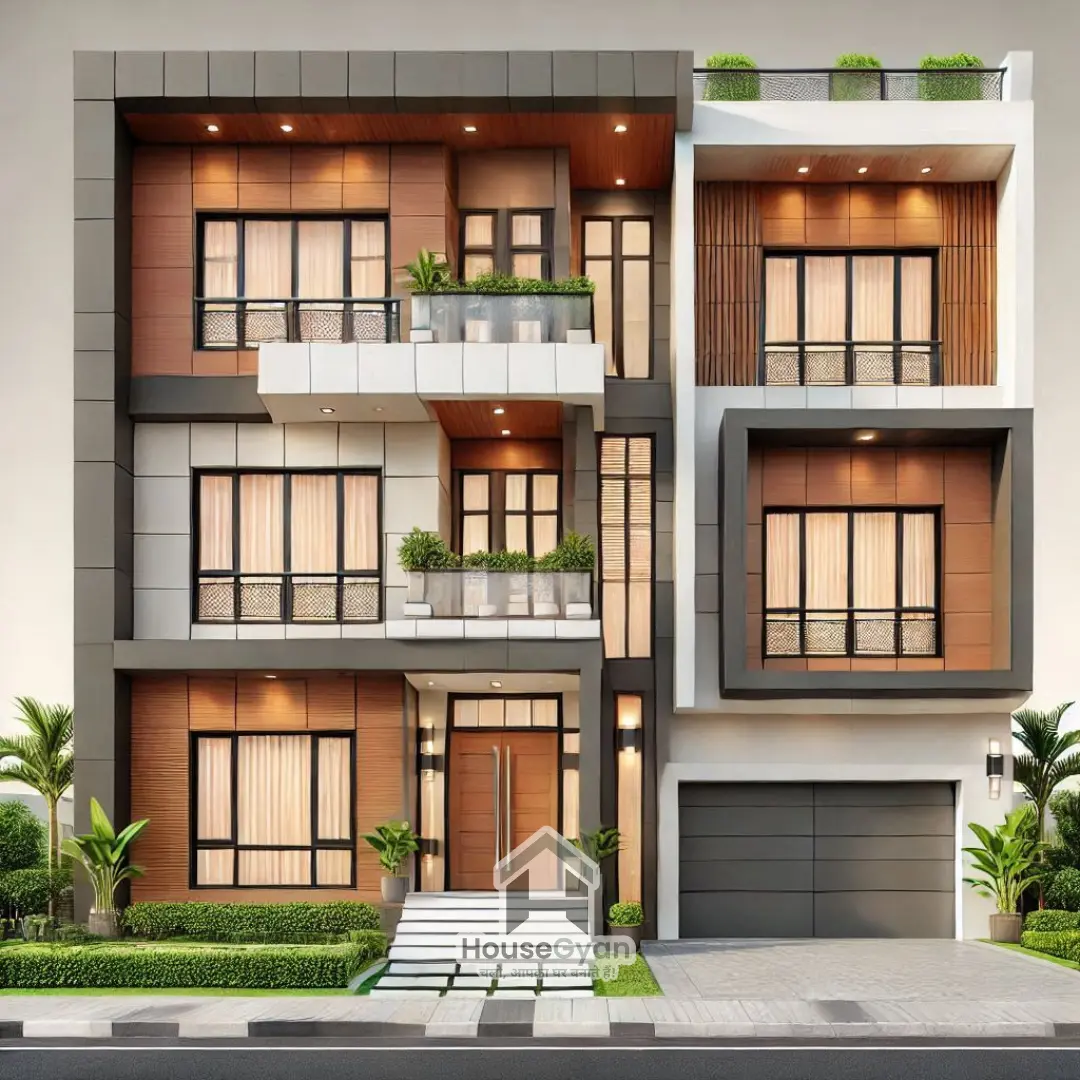
Modern designs for double-floor houses feature minimalist aesthetics with clean lines, geometric shapes, and contemporary materials, ensuring a sleek and updated look.
Modern Villa Exterior Design
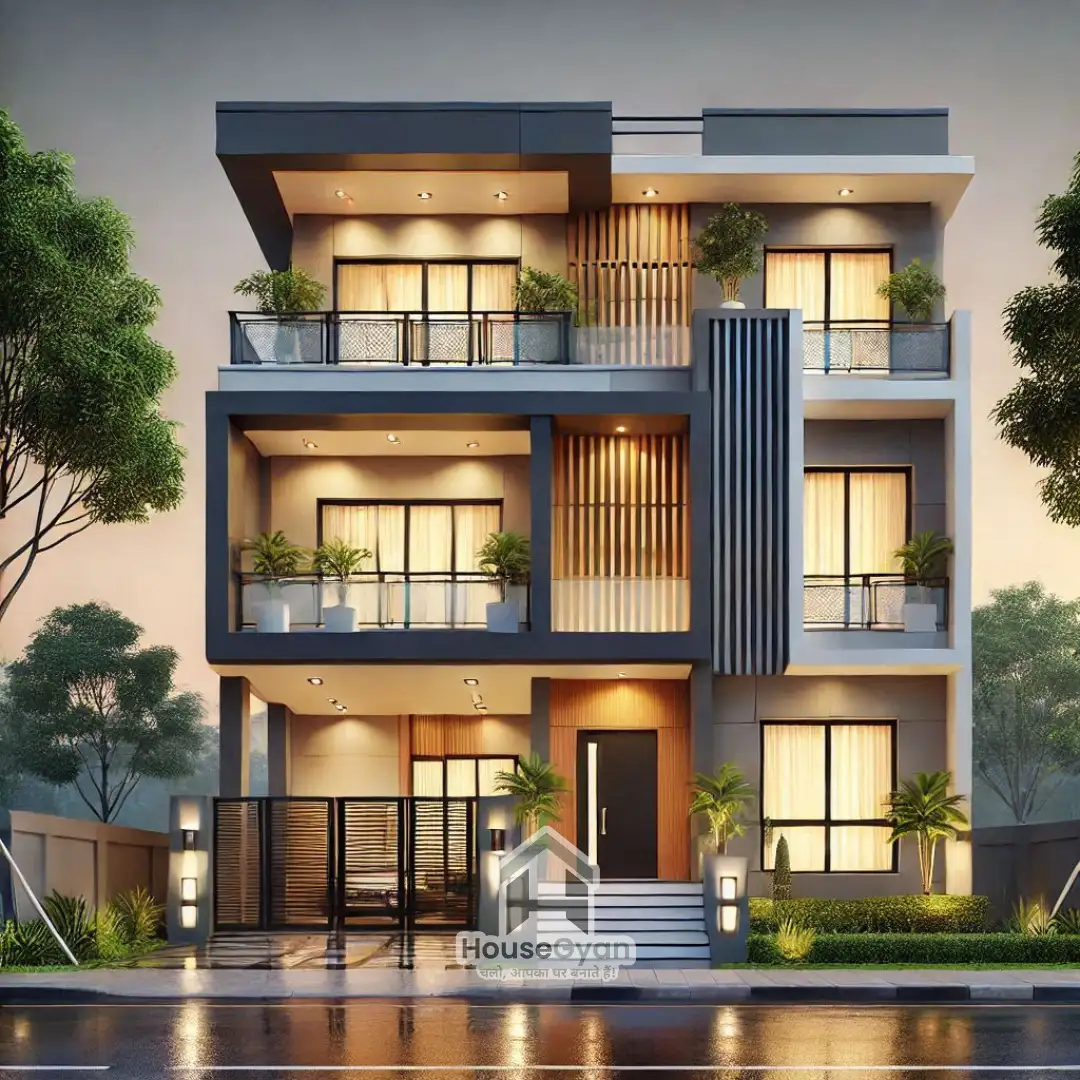
These designs are luxurious, incorporating spacious balconies, expansive windows, and high-quality materials. They exude elegance and sophistication.
Glass Normal House Front Elevation Design
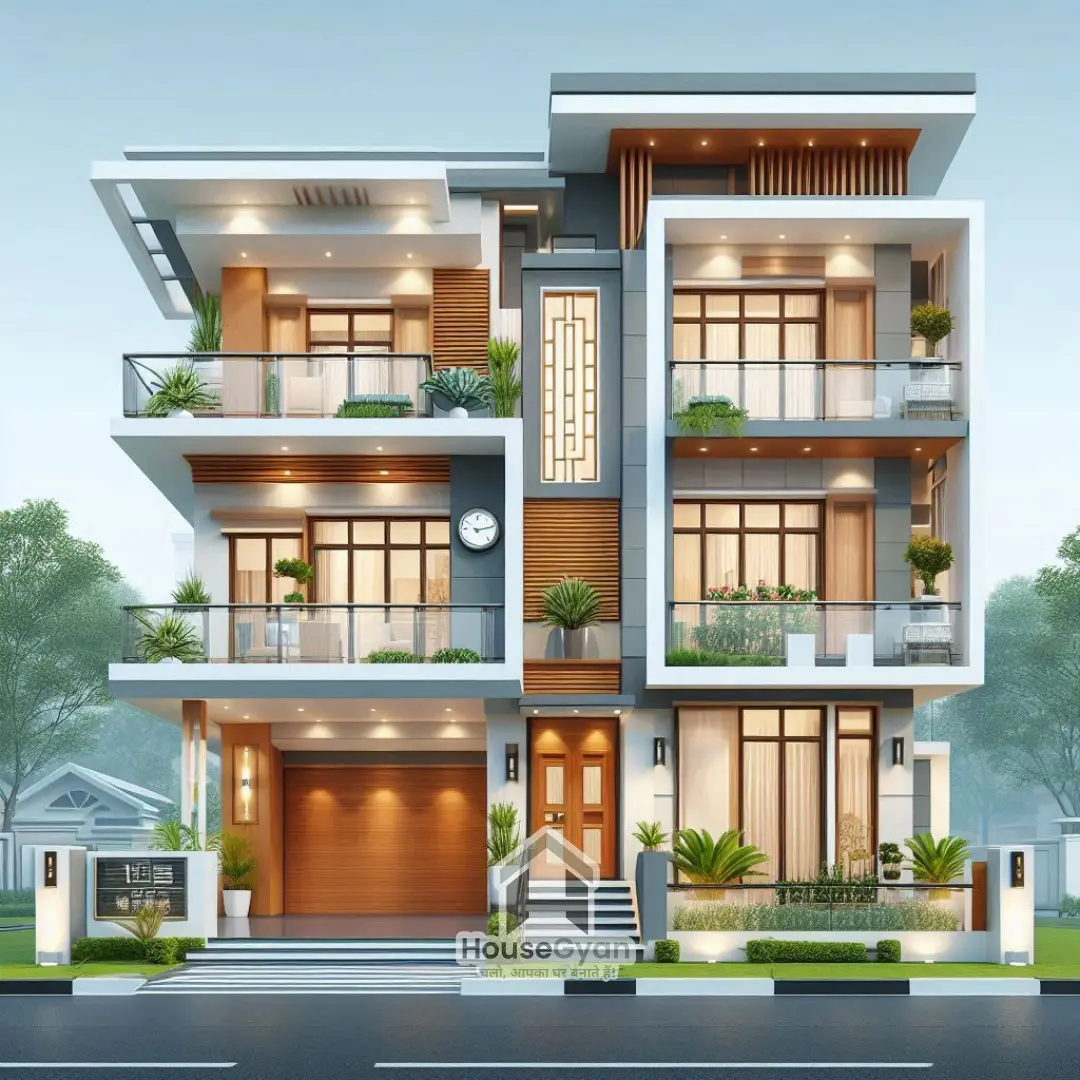
A glass-dominant façade provides a modern and transparent look. Ideal for scenic locations, it offers breathtaking views and a connection with nature.
Wooden House Front Elevation Design
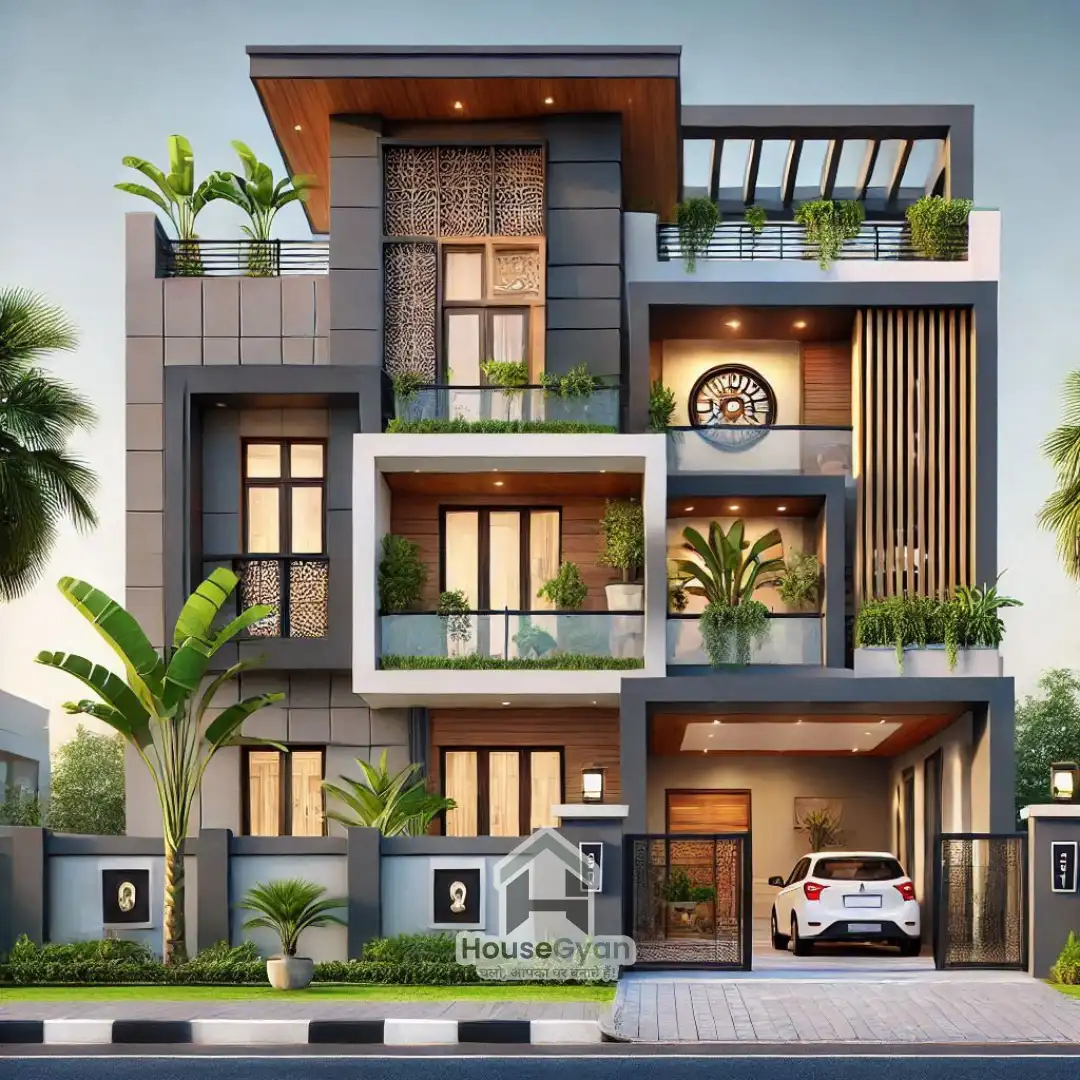
Wooden elements add warmth and a natural appeal. These designs are a blend of rustic charm and modern sensibilities.
Traditional House Front Elevation Design
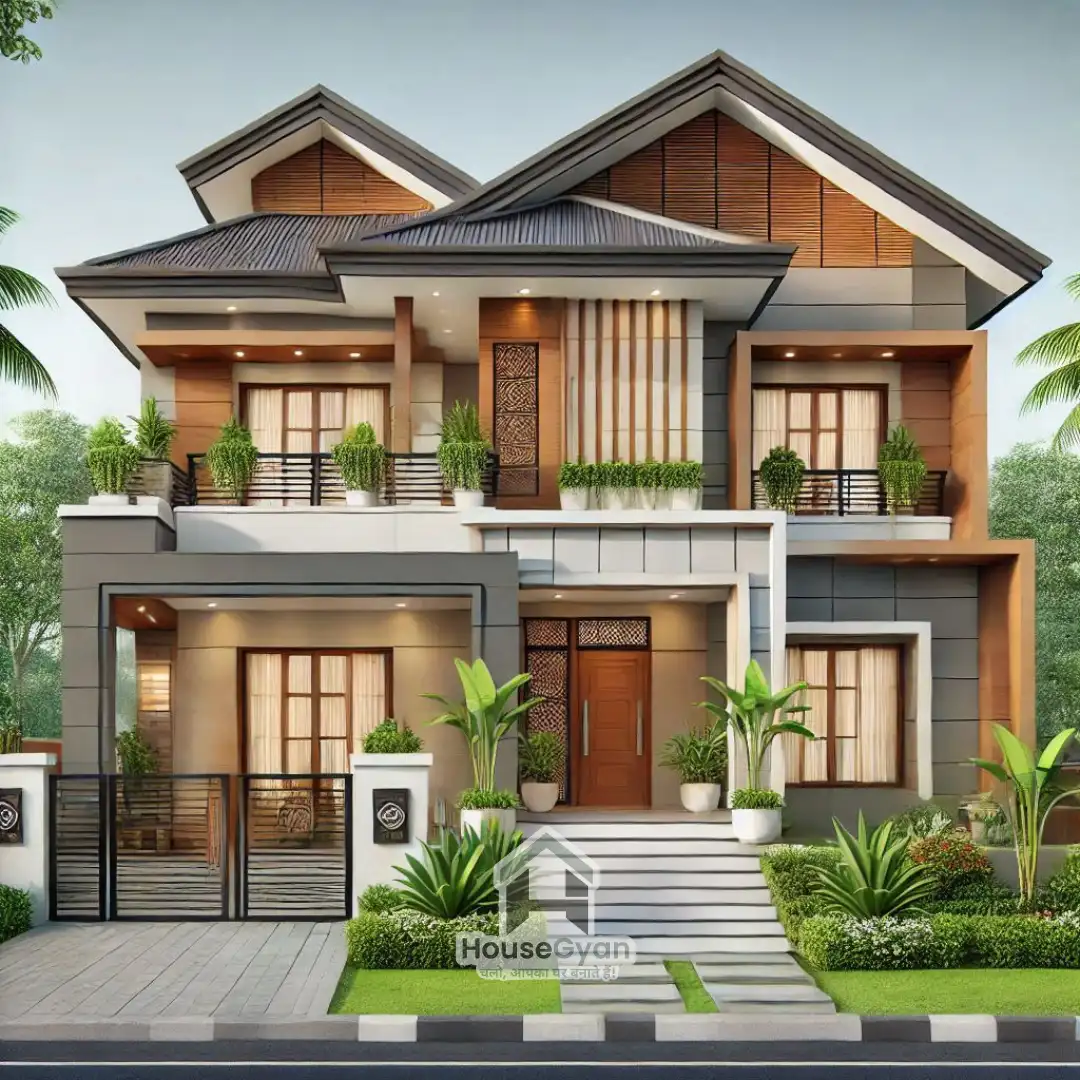
Reflecting cultural heritage, traditional designs incorporate intricate details, arches, and classic materials like stone or brick, offering timeless beauty.
Low-Cost Normal House Front Elevation Designs
Small Normal House Front Elevation Design
Affordable yet stylish, small house designs maximize functionality without compromising on aesthetics. Features like textured walls or compact balconies add charm.
Simple Normal House Front Elevation Design
Simplicity is key in these designs, which focus on minimalism and essential elements to reduce costs while maintaining elegance.
Brick-Style House Front Elevation Design
Exposed brick facades are cost-effective and stylish. They provide durability and a classic appearance.
Front House Compound Wall Elevation Design
Simple yet effective compound walls can enhance the property’s curb appeal. Incorporating textures and matching colors creates harmony with the house.
Colour-Compatible Front Elevation Design
Choosing a color palette that complements the house’s overall theme ensures a cohesive and pleasing look.
Ground/Single-Floor Normal House Front Elevation Designs
Ground Floor Elevation Design with Wood Panels
Wood panels add texture and warmth, making the house visually appealing and inviting.
Glass Ground Floor Elevation Design
Glass elements bring modernity and allow natural light, creating a spacious feel for ground-floor homes.
Concrete/Stone Ground Floor Elevation Design
Using durable materials like stone or concrete ensures longevity and adds a robust character to the facade.
Brick Ground Floor Elevation Design
Classic and timeless, brick designs are low-maintenance and visually appealing, fitting various architectural styles.
Modern Normal House Front Elevation Designs
3D Elevation Designs
These designs use advanced technology to visualize and create intricate and dynamic facades that stand out.
Duplex House Elevation Design
Catering to dual-family living, duplex designs focus on shared aesthetics and practical layouts.
Independent House Elevation Design
Customizable to reflect individual tastes, these designs make each house unique and personal.
Ultra-Modern House Elevation Design
Cutting-edge designs incorporate innovative materials and futuristic aesthetics for a bold look.
Apartment Elevation Design
Designed for multi-unit buildings, these facades ensure functionality and curb appeal.
How to Choose a House Elevation Design for Your Home?
Size of the Plot
Choose a design that complements your plot size and maximizes space utilization.
Understand Your Needs and Lifestyle
Opt for a design that suits your family’s requirements and daily lifestyle.
Budget Assessment
Stick to a budget while selecting a design that offers the best value for money.
Climate Considerations
Consider the local weather and select materials and designs that are climate-appropriate.
Local Regulations and Building Codes
Ensure compliance with municipal building standards to avoid future issues.
Architectural Style
Decide on a style that reflects your personality and fits the surrounding environment.
Site Conditions
Evaluate the topography and orientation of your plot to optimize natural light and ventilation.
Space Utilization
Maximize functionality without compromising on aesthetics.
Material Selection
Choose durable, cost-effective, and visually appealing materials.
Visualize the Design
Use 3D tools or consult professionals to ensure your chosen design meets expectations.
Popular Styles of Normal House Front Elevation Designs
Contemporary
Modern and innovative, focusing on simplicity and clean lines.
Traditional
Rooted in cultural heritage, offering timeless charm.
Rustic
Natural materials and earthy tones create a warm and inviting look.
Minimalist
Simple and uncluttered, emphasizing functionality and aesthetics.
Modern
Cutting-edge designs with sleek finishes and innovative elements.
Tips for Choosing the Ideal Front Elevation Design
Consider Your Preferences
Focus on your style and what resonates with you.
Consult Professionals
Seek advice from architects and designers for the best outcomes.
Evaluate Functionality
Ensure the design meets both aesthetic and practical requirements.
Front elevation designs set the tone for your home’s overall aesthetic. By choosing a design that aligns with your preferences, budget, and lifestyle, you can create a home that is both beautiful and functional. In 2025, the focus is on blending modern trends with practicality, ensuring your home stands out while meeting all your needs.
House Gyan all services
Loading...HouseGyan is your trusted platform for everything related to home design, construction, and planning. We offer a complete range of services to help you build your dream home with ease and confidence.
Our Services
- Price Calculators: Plan your budget with our tools like Home Loan EMI Calculator, Tile Price Calculator, Brick Cost Calculator, and more.
- House Drawings & Plans: Explore ready-made house plans or get custom house drawings designed to fit your needs perfectly.
- Elevation Designs: Choose from modern elevation designs or request a custom elevation design for a unique look.
- Accurate Estimates: Get clear and accurate construction cost estimates to plan better.
- Shubh Muhurat & Vastu Tips: Follow our Shubh Muhurat and Vastu guidelines to bring positive energy and harmony to your home.
- DIY Home Repair Guides: Learn easy DIY tips to fix and maintain your home efficiently.
- Interior Design Ideas: Discover creative ideas for living rooms, bedrooms, kitchens, balconies, and more.
Why Choose HouseGyan?
- All-in-One Platform: From house plans to price calculators, we cover it all.
- Custom Solutions: Get personalized designs and estimates for your home.
- Expert Guidance: Access professional tips on Vastu, Shubh Muhurat, and construction materials.
- User-Friendly: Our tools and content are designed to simplify home building for everyone.

The information contained on Housegyan.com is provided for general informational purposes only. While we strive to ensure that the content on our website is accurate and current, we make no warranties or representations of any kind, express or implied, about the completeness, accuracy, reliability, suitability, or availability with respect to the website or the information, products, services, or related graphics contained on the website for any purpose. Housegyan.com will not be liable for any loss or damage including, without limitation, indirect or consequential loss or damage, or any loss or damage whatsoever arising from loss of data or profits arising out of, or in connection with, the use of this website.
Third party logos and marks are registered trademarks of their respective owners. All rights reserved.










