
5th, Aug, 2025
Top 10 Latest 5BHK House Plans 2025
Table Of Content ☰
- 1. Why 5BHK House Plans are in Demand
- 2. 35X25 East Facing 5BHK Third Floor House Plan (875 Sqft Plot)
- 3. 40X50 North East Facing 5BHK Ground Floor House Plan (2000 Sqft Plot)
- 4. 33X33 South East Facing 5BHK First Floor House Plan (1089 Sqft Plot)
- 5. 50X45 North East Facing 5BHK First Floor House Plan (2250 Sqft Plot)
- 6. 23X50 East Facing 5BHK First Floor House Plan (1150 Sqft Plot)
- 7. 35X60 North Facing 5BHK First Floor House Plan (2100 Sqft Plot)
- 8. 35X55 North Facing 5BHK First Floor House Plan (1925 Sqft Plot)
- 9. 30X60 North Facing 5BHK First Floor House Plan (1800 Sqft Plot)
- 10. 30X65 East Facing 5BHK Second Floor House Plan (1950 Sqft Plot)
- 11. Bonus: Modern Design Tips for 5BHK Houses in 2025
- 12. FAQs – Choosing the Right 5BHK House Plan
- 13. Conclusion – Building Your Dream 5BHK Home
Why 5BHK House Plans are in Demand
In 2025, the demand for 5BHK house plans has grown significantly due to families seeking spacious, multi-functional homes that combine modern aesthetics with Vastu compliance. A 5BHK layout offers flexibility for guest rooms, home offices, and entertainment spaces, making it ideal for joint families or those who love open, luxury living.
Here, we explore 10 of the best 5BHK house plans of 2025, with different plot sizes, floor levels, and facing directions, so you can find the perfect design for your dream home.
35X25 East Facing 5BHK Third Floor House Plan (875 Sqft Plot)
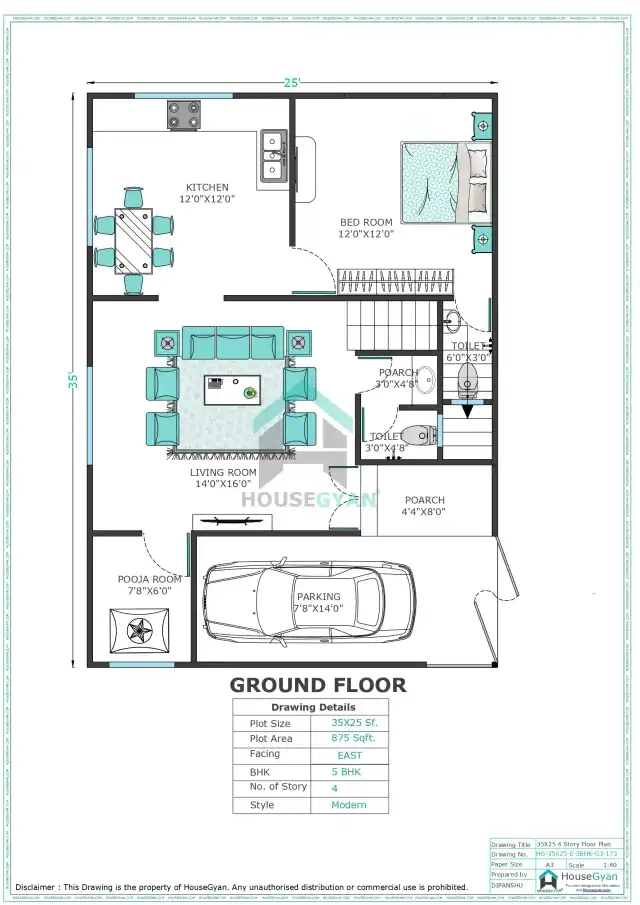
Perfect for urban areas with limited plot space, this East-facing 5BHK plan maximizes vertical construction. The third-floor layout includes well-ventilated rooms, a compact yet stylish living area, and a terrace garden space. Ideal for city living while maintaining privacy and Vastu alignment.
40X50 North East Facing 5BHK Ground Floor House Plan (2000 Sqft Plot)
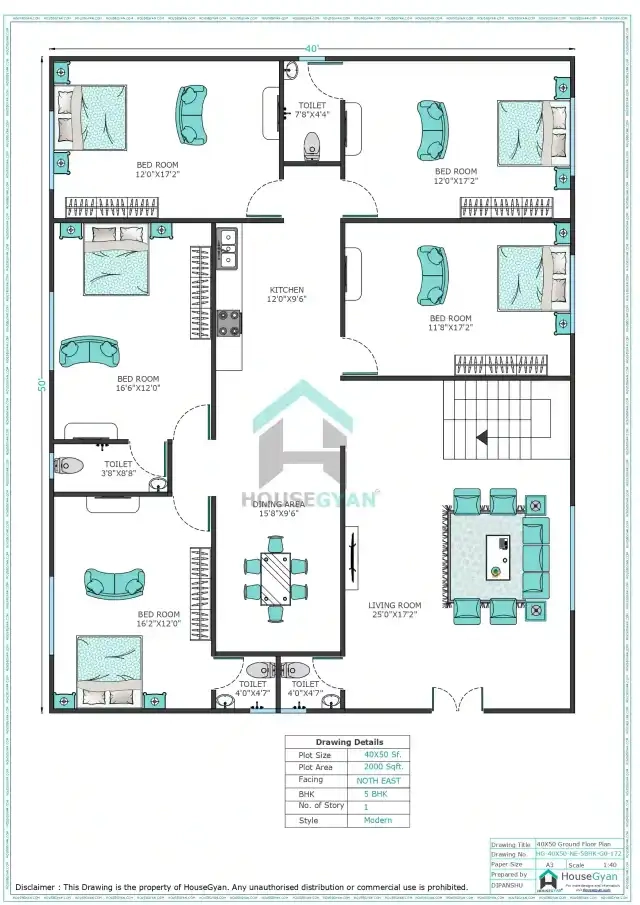
This 2000 sqft ground floor plan offers sprawling open spaces with a central courtyard for natural light. The North-East facing entrance ensures prosperity per Vastu principles, and the design includes a spacious living room, kitchen with island counter, and two bedrooms with attached baths for elderly family members.
33X33 South East Facing 5BHK First Floor House Plan (1089 Sqft Plot)
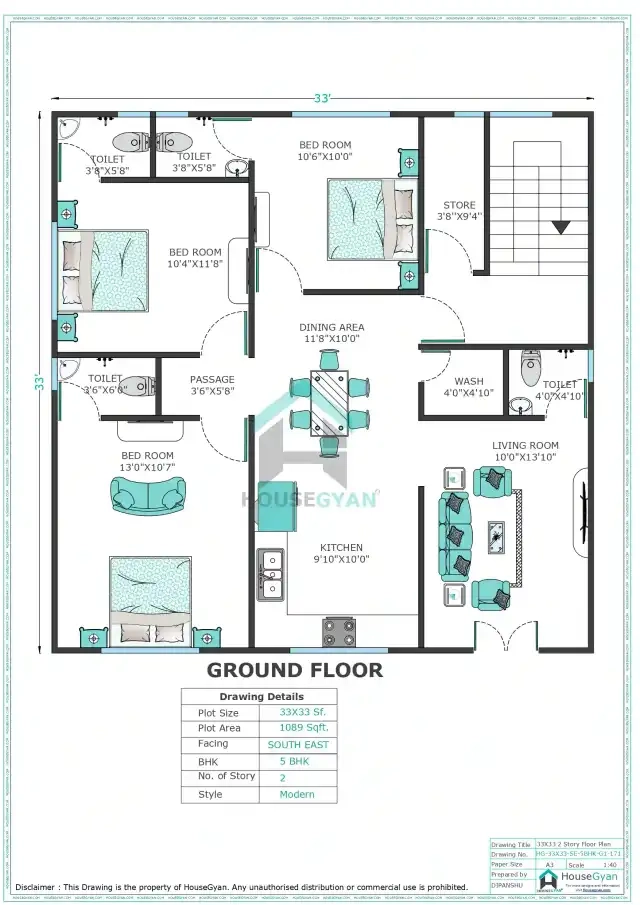
A square plot layout that’s both compact and efficient, this plan includes a front balcony, open kitchen, and strategically placed bedrooms for cross ventilation. The South-East facing kitchen is considered auspicious in Vastu, enhancing positive energy in the home.
50X45 North East Facing 5BHK First Floor House Plan (2250 Sqft Plot)
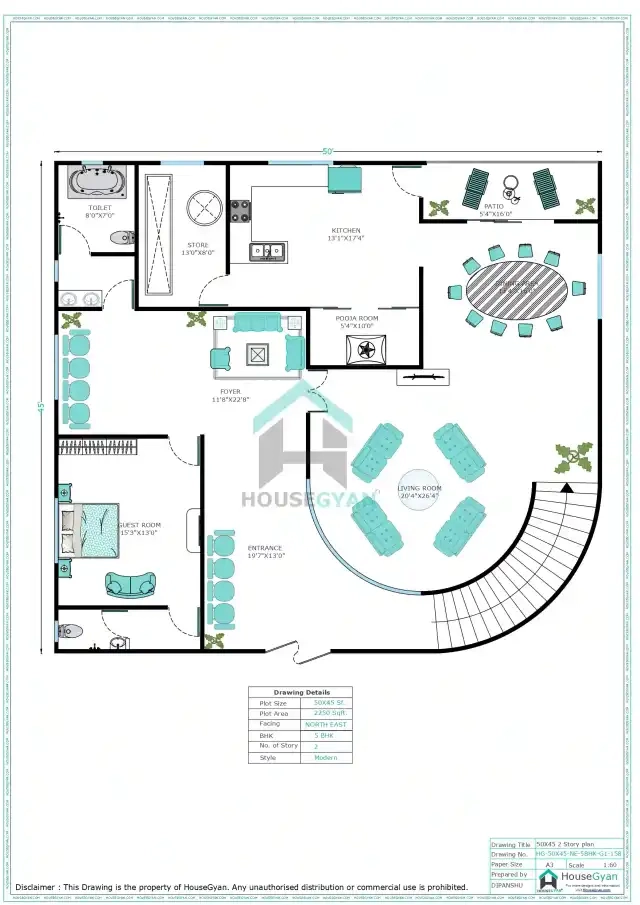
For those who love luxury living, this 2250 sqft first-floor plan offers a massive hall, large dining area, and an attached study room. The design allows for large glass windows, blending modern architecture with Vastu-compliant orientation.
23X50 East Facing 5BHK First Floor House Plan (1150 Sqft Plot)
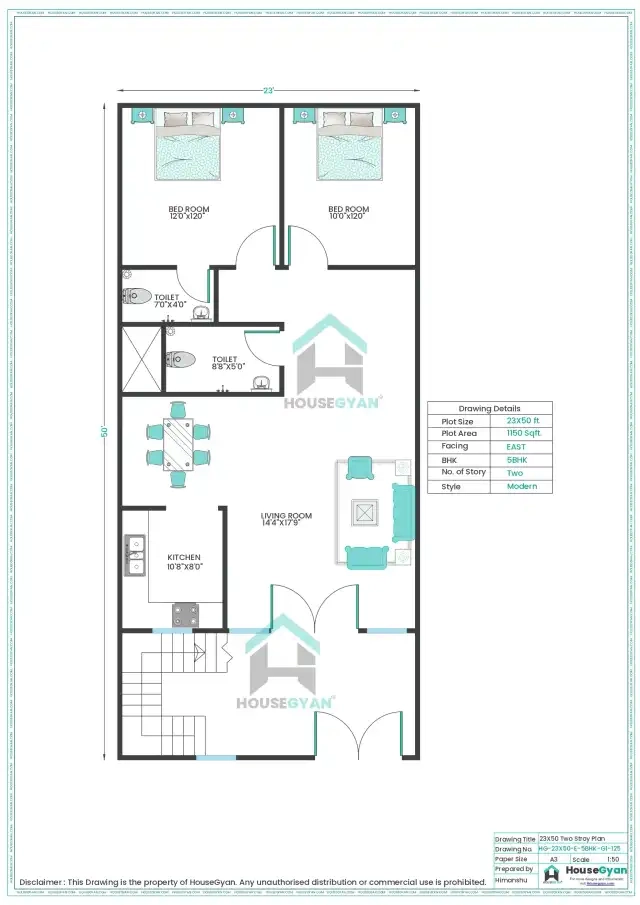
A perfect choice for narrow plots, this East-facing plan uses linear space efficiently. The front portion includes a sit-out area, followed by the living room, open kitchen, and bedrooms positioned towards the rear for privacy.
35X60 North Facing 5BHK First Floor House Plan (2100 Sqft Plot)
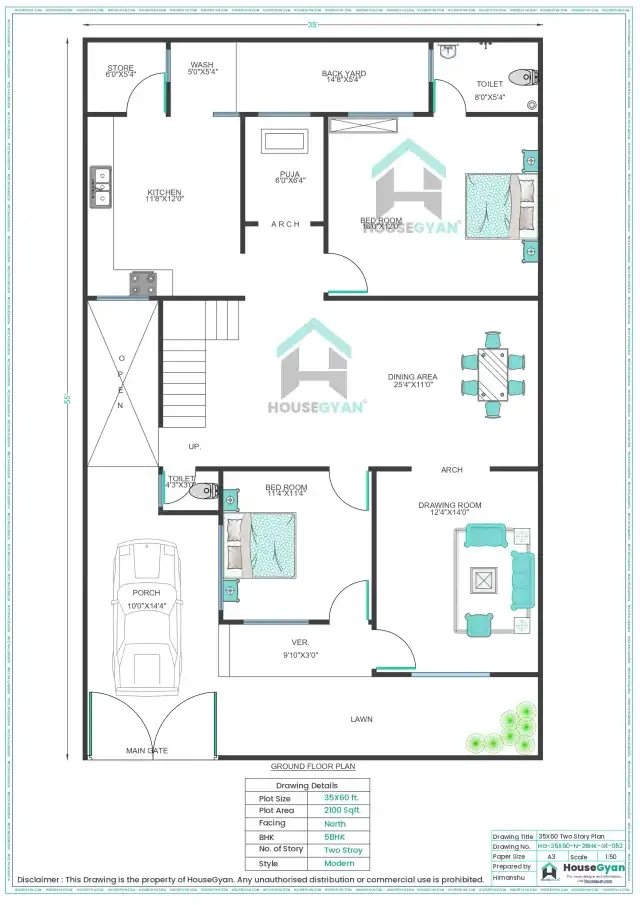
Spacious and elegant, this North-facing plan features a grand entrance, separate family lounge, and a pooja room in the North-East corner. With ample car parking space and garden area, it’s ideal for families wanting both comfort and style.
35X55 North Facing 5BHK First Floor House Plan (1925 Sqft Plot)
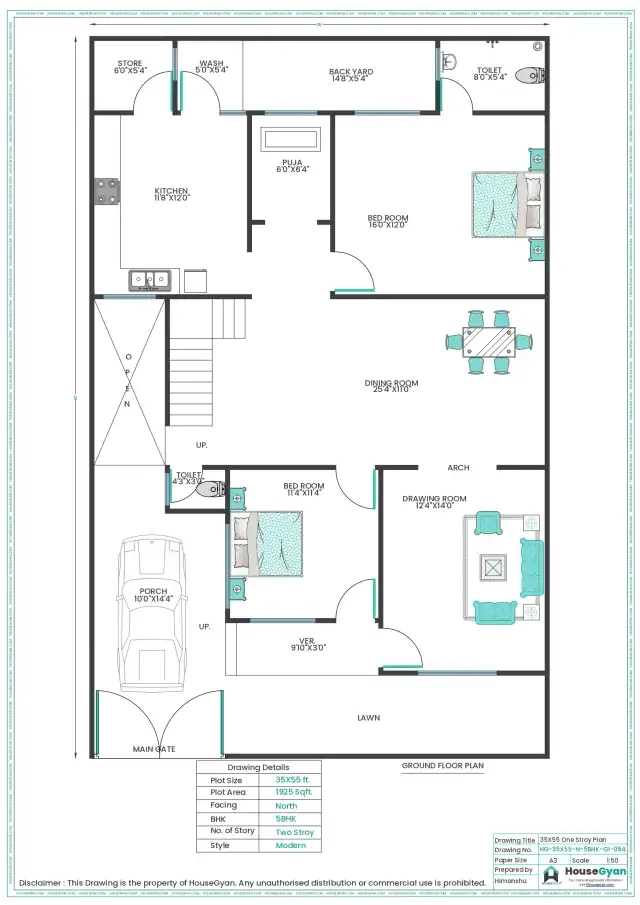
Designed for a 1925 sqft plot, this plan features an L-shaped living-dining area, two master suites, and three additional bedrooms. Large windows bring in natural light, while the terrace is perfect for evening gatherings.
30X60 North Facing 5BHK First Floor House Plan (1800 Sqft Plot)
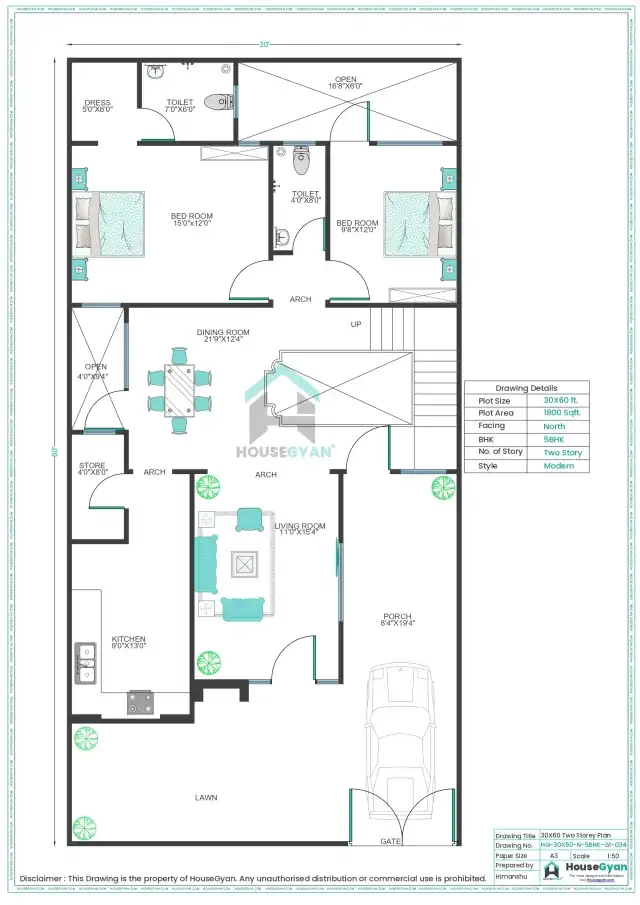
This design includes a spacious open kitchen, a central living hall, and a guest bedroom near the entrance. The rear portion houses private bedrooms, ensuring a perfect balance between social and private spaces.
30X65 East Facing 5BHK Second Floor House Plan (1950 Sqft Plot)
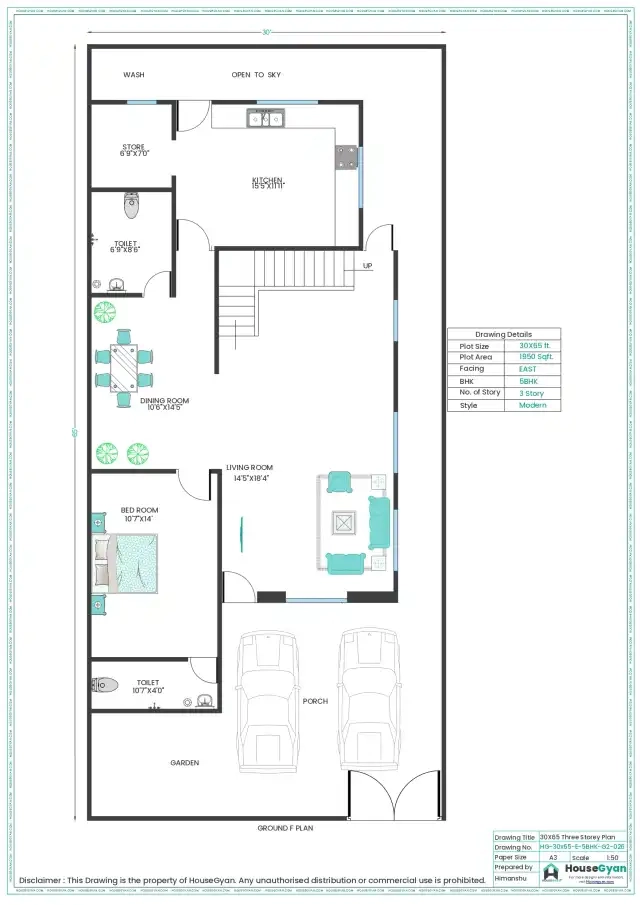
Ideal for duplex lovers, this second-floor plan includes a home theatre room, study area, and terrace garden. The East-facing orientation ensures a bright and airy environment throughout the day.
Bonus: Modern Design Tips for 5BHK Houses in 2025
-
Open Floor Plans – Create seamless transitions between living, dining, and kitchen spaces.
-
Natural Lighting – Use skylights and large windows to save energy and improve mood.
-
Multi-functional Rooms – Convert spare bedrooms into gyms or home offices.
-
Smart Home Integration – Install automated lighting, security, and temperature control systems.
FAQs – Choosing the Right 5BHK House Plan
Q1: What is the average size of a 5BHK house?
A: Typically between 1800–3000 sqft, depending on plot size and design.
Q2: Is Vastu important for 5BHK plans?
A: Yes, many families prefer Vastu-compliant designs for better harmony and energy flow.
Q3: Can I build a 5BHK on a small plot?
A: Yes, with vertical construction (G+2 or G+3 floors), even plots under 1000 sqft can accommodate 5BHK layouts.
Q4: What’s the cost to build a 5BHK house in 2025?
A: Depending on finishes and location, it can range from ₹80 lakh to ₹2.5 crore.
Q5: Should I go for an open kitchen in a 5BHK?
A: If you entertain guests often, an open kitchen makes the home feel more spacious.
Conclusion – Building Your Dream 5BHK Home
The latest 5BHK house plans of 2025 are a blend of style, comfort, and smart design. Whether you have a compact urban plot or a sprawling suburban lot, there’s a layout to suit your lifestyle and budget. With careful planning and expert guidance, your 5BHK home can become a luxurious yet functional space for your family.
For more detailed house plans and Vastu-compliant layouts, visit HouseGyan.
House Gyan all services
Loading...HouseGyan is your trusted platform for everything related to home design, construction, and planning. We offer a complete range of services to help you build your dream home with ease and confidence.
Our Services
- Price Calculators: Plan your budget with our tools like Home Loan EMI Calculator, Tile Price Calculator, Brick Cost Calculator, and more.
- House Drawings & Plans: Explore ready-made house plans or get custom house drawings designed to fit your needs perfectly.
- Elevation Designs: Choose from modern elevation designs or request a custom elevation design for a unique look.
- Accurate Estimates: Get clear and accurate construction cost estimates to plan better.
- Shubh Muhurat & Vastu Tips: Follow our Shubh Muhurat and Vastu guidelines to bring positive energy and harmony to your home.
- DIY Home Repair Guides: Learn easy DIY tips to fix and maintain your home efficiently.
- Interior Design Ideas: Discover creative ideas for living rooms, bedrooms, kitchens, balconies, and more.
Why Choose HouseGyan?
- All-in-One Platform: From house plans to price calculators, we cover it all.
- Custom Solutions: Get personalized designs and estimates for your home.
- Expert Guidance: Access professional tips on Vastu, Shubh Muhurat, and construction materials.
- User-Friendly: Our tools and content are designed to simplify home building for everyone.

The information contained on Housegyan.com is provided for general informational purposes only. While we strive to ensure that the content on our website is accurate and current, we make no warranties or representations of any kind, express or implied, about the completeness, accuracy, reliability, suitability, or availability with respect to the website or the information, products, services, or related graphics contained on the website for any purpose. Housegyan.com will not be liable for any loss or damage including, without limitation, indirect or consequential loss or damage, or any loss or damage whatsoever arising from loss of data or profits arising out of, or in connection with, the use of this website.
Third party logos and marks are registered trademarks of their respective owners. All rights reserved.










