
11th, Jun, 2025
Top 20 Front Elevation Designs for Small Houses in India 2025
Table Of Content ☰
- 1. Latest Front Elevation Designs for Small Houses In 2025
- 2. Modern Front Elevation Designs for Small Houses
- 3. Simple Front Elevation Designs for Small Houses
- 4. Low-Cost Front Elevation Designs for Small Houses
- 5. Ground Floor Front Elevation Designs for Small Houses
- 6. Attractive Front Elevation Designs for Small House Single Floor
- 7. Double-Floor Front Elevation Designs for Small Houses
- 8. Final Words
A house's first impression always comes from the front elevation design—it's the face of your home. In India, small houses are becoming smarter and more stylish with compact, eye-catching elevation ideas. Whether it’s a single-floor or G+1 house, a well-designed elevation enhances your home’s beauty and value.
In this blog, we’ve picked the Top 20 Front Elevation Designs for Small Houses in India, focusing on visual appeal, trending styles, and practical architecture. Browse these image-inspired ideas and find what suits your home and taste.
Latest Front Elevation Designs for Small Houses In 2025
Looking for inspiration to build or renovate your small house in 2025? Front elevation designs have evolved significantly over the past year—blending tradition with modern simplicity and smart space usage. Whether you’re working on a compact 20x30 or a 25x40 home, the right front elevation can transform the curb appeal of your property. Here are the top front elevation designs for small houses, trending across India.
1. Traditional Style Front Elevation Design of Small House
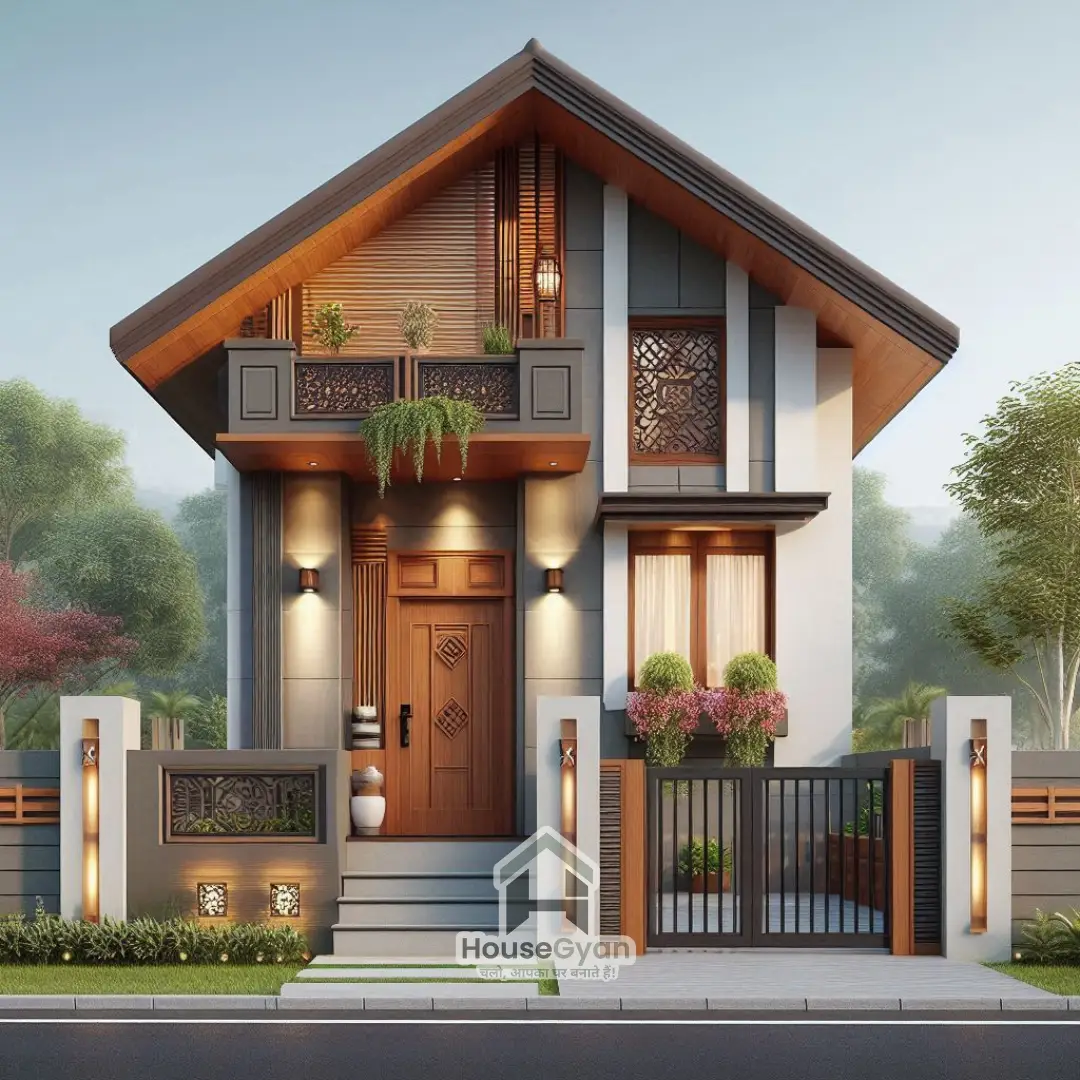
This design features sloped roofs, carved balcony railings, and jali work, giving it a desi, heritage feel. Often used in South Indian and village homes.
2. Contemporary Front Elevation Design of Small House
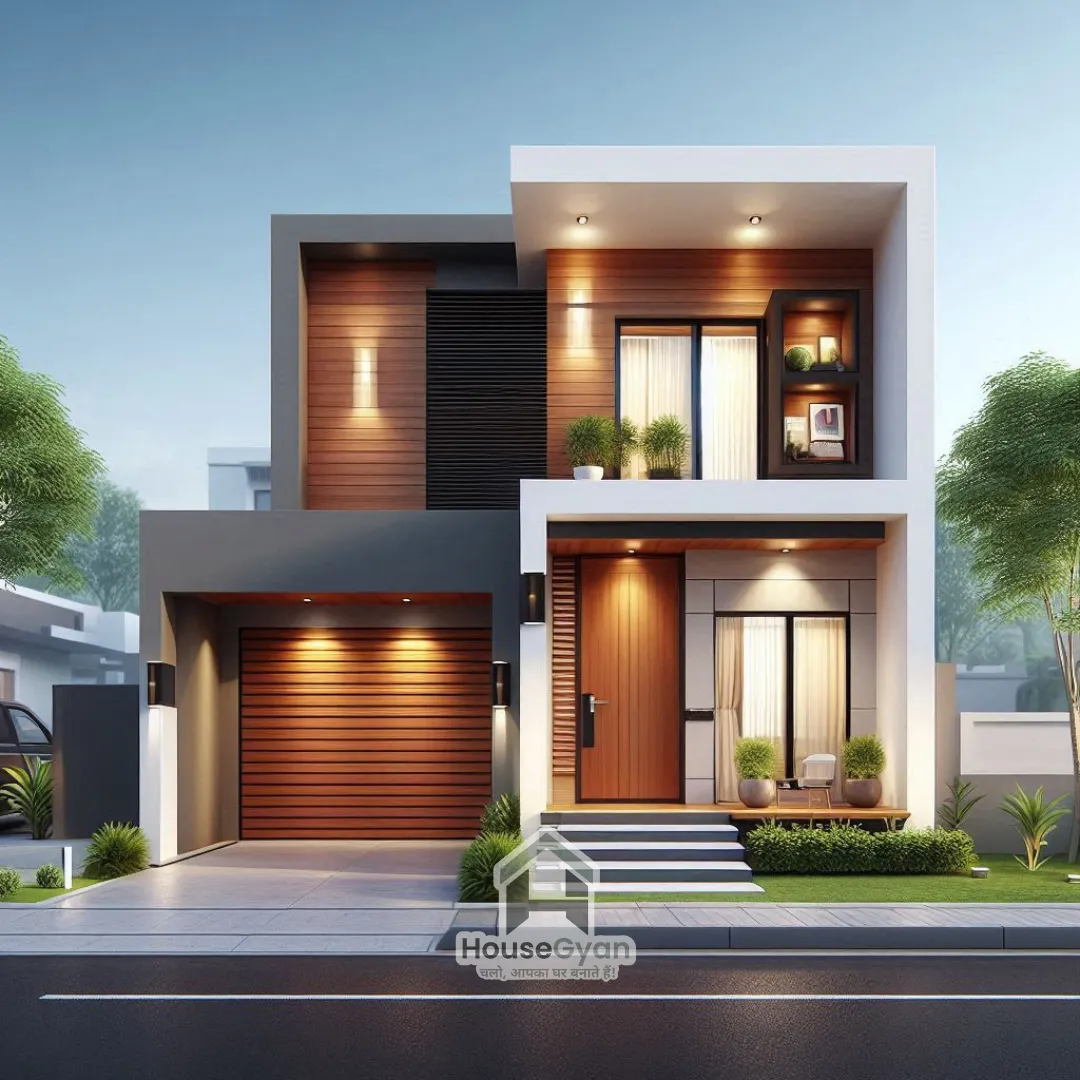
A sleek mix of glass, concrete, and horizontal elements. Best for those who prefer clean, clutter-free lines.
3. Minimalist Front Elevation Design of Small House
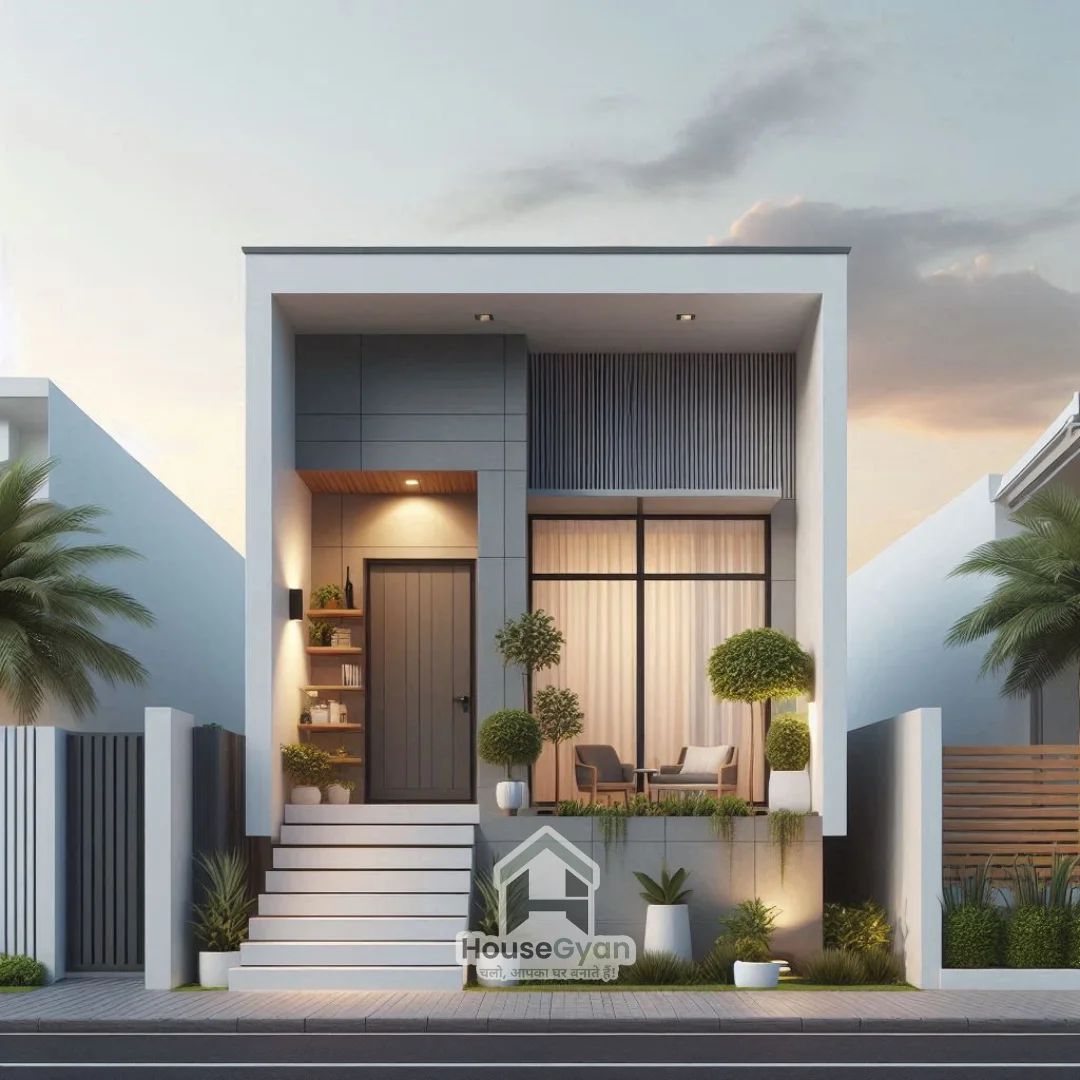
Focuses on fewer elements but maximum impact. Usually uses whites, pastels, or two-tone color combos.
Modern Front Elevation Designs for Small Houses
Modern design trends highlight function with aesthetics, using bold textures, lighting, and layered materials.
4. A-Frame Style Front Elevation Design of Small House
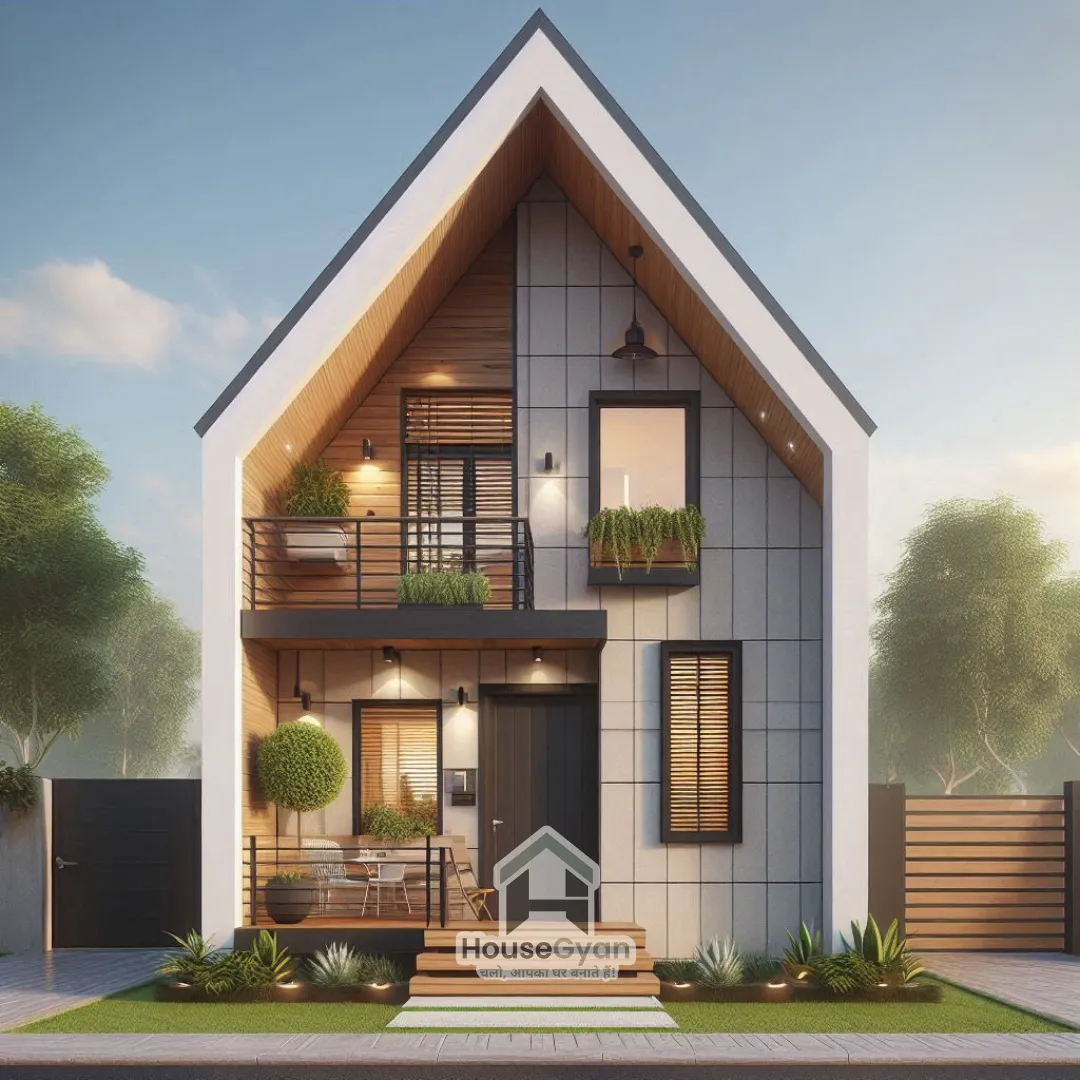
Inspired by cabin-style homes, the A-frame elevation is unique and dramatic.
5. Glass Front Elevation Design of Small House
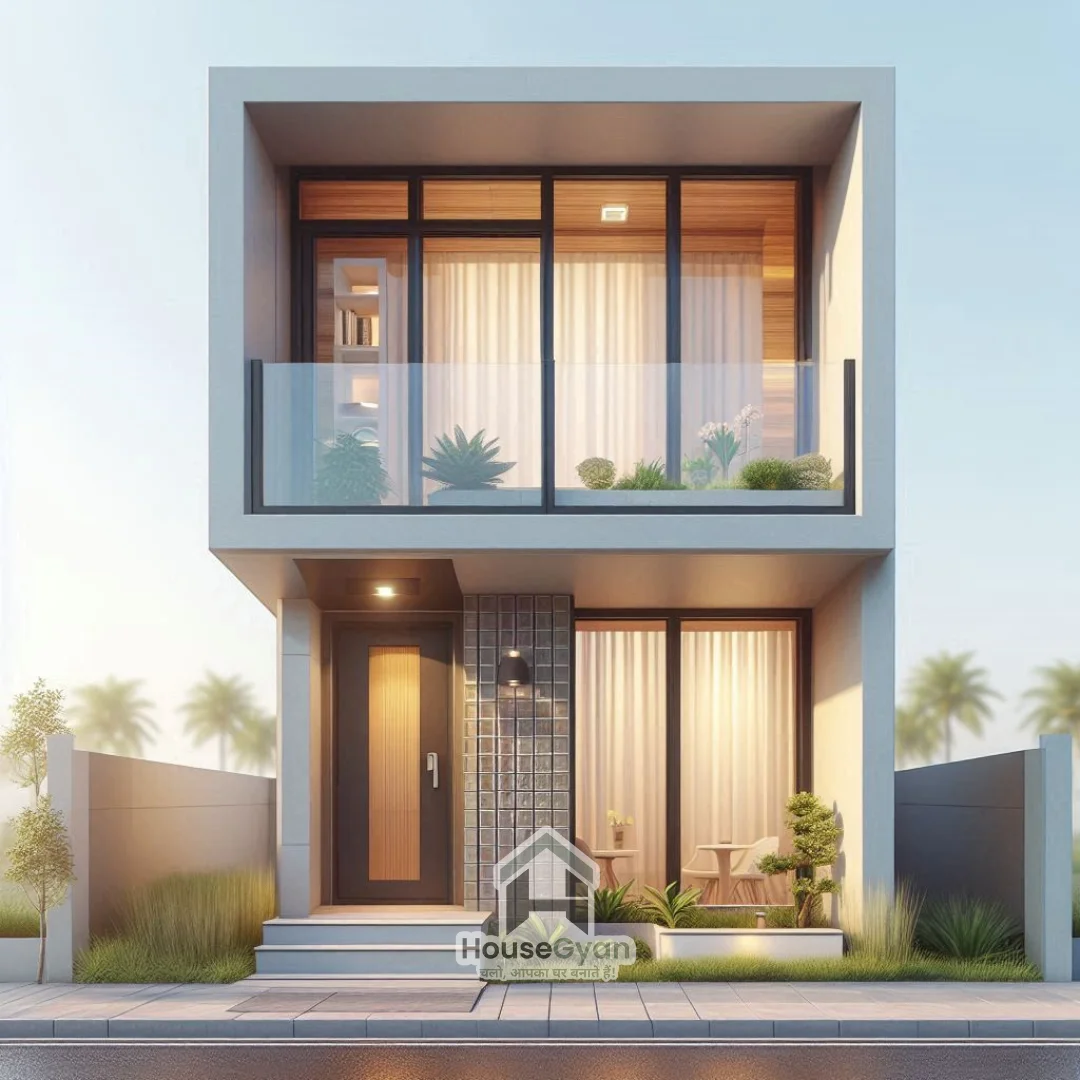
This design maximizes natural light and openness with wide windows and glass panels.
6. Wooden Panel Front Elevation Design of Small House
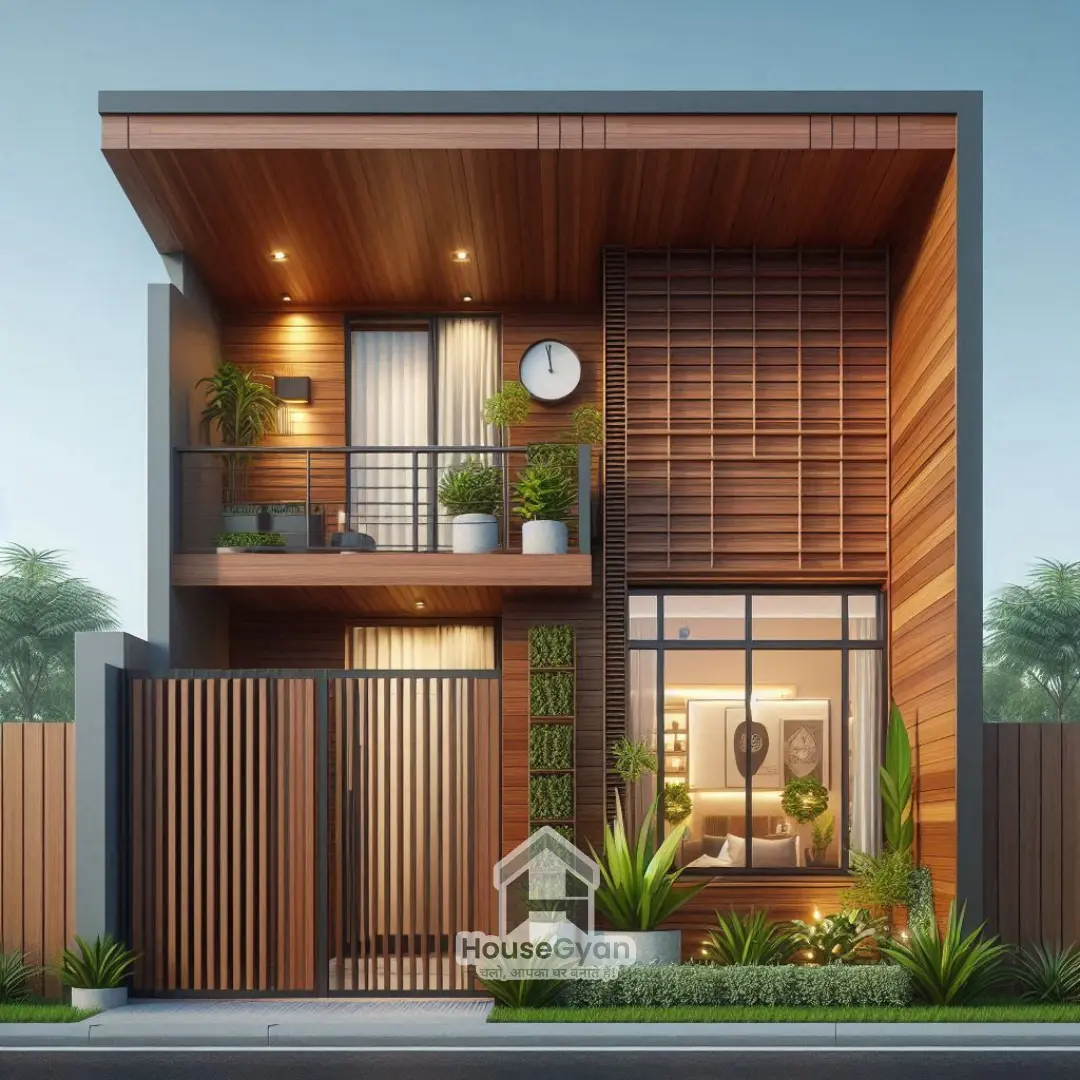
Wood textures bring warmth and richness to small spaces.
Simple Front Elevation Designs for Small Houses
Sometimes less is more. These elevation designs use basic elements creatively.
7. Mixed Material Front Elevation Design of Small House
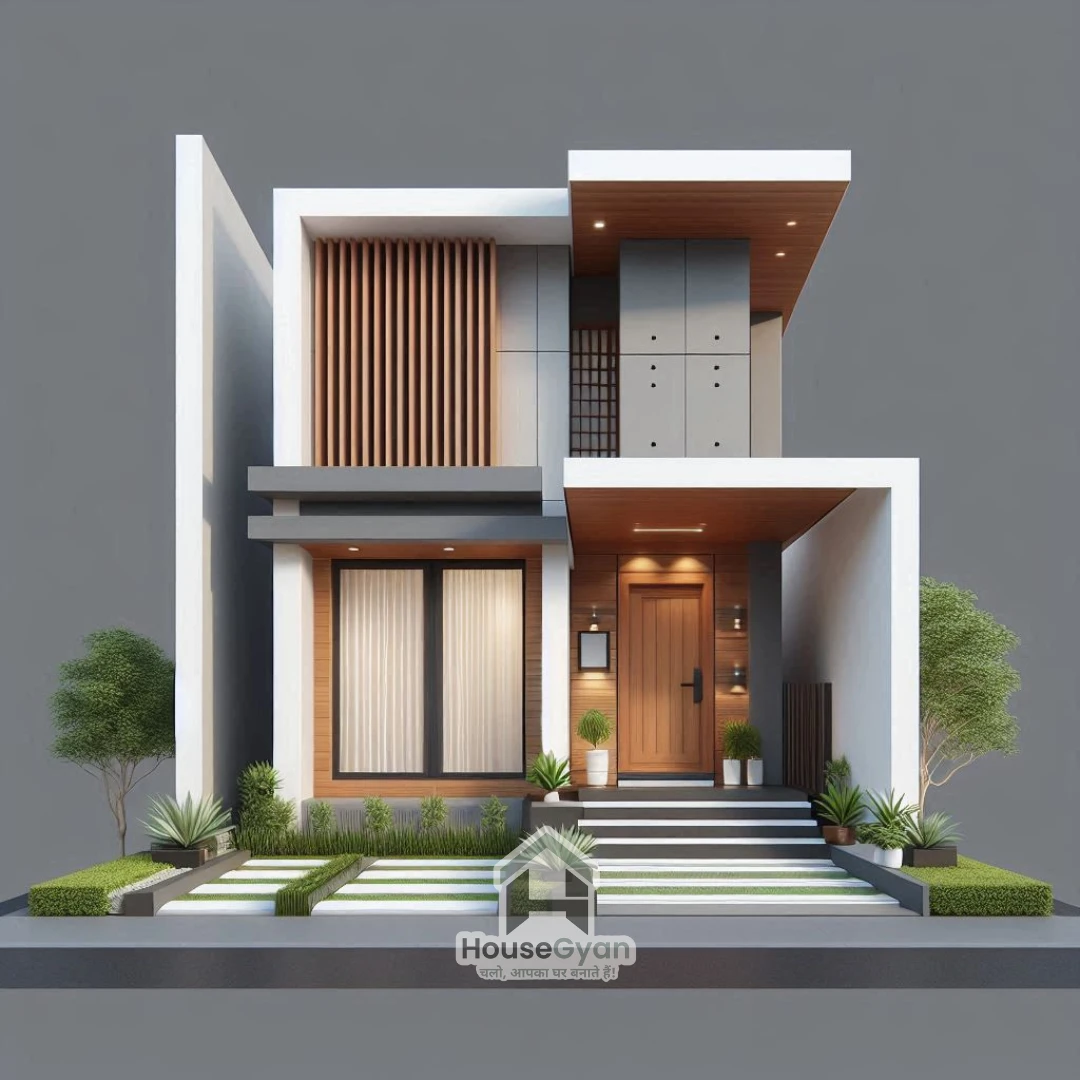
Combining stone, tiles, cement finish, and metal grills offers a stylish budget option.
8. Stucco Front Elevation Design of Small House
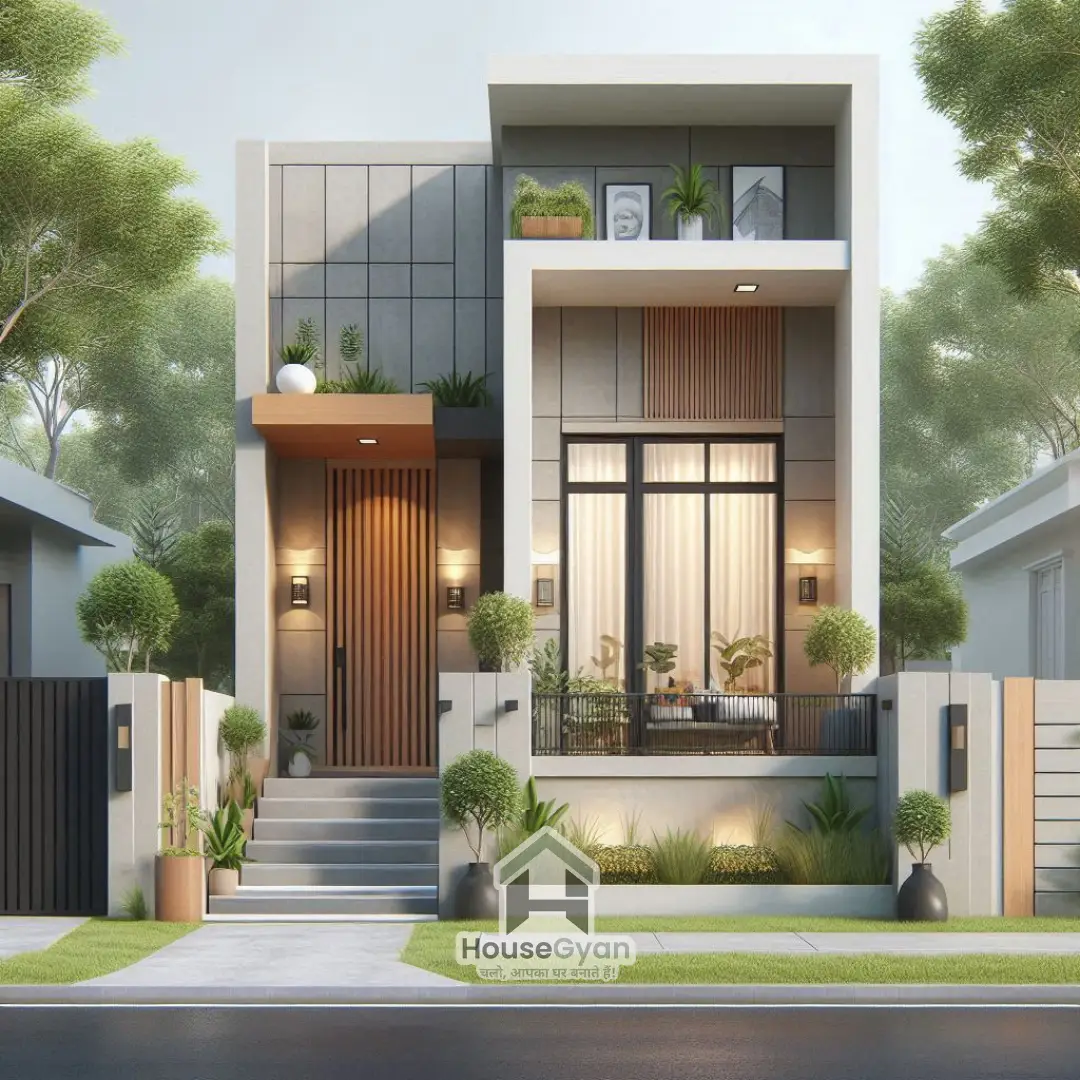
A smooth cement-based exterior finish that’s long-lasting and affordable.
9. Paint and Trim Small Home Front Elevation Design
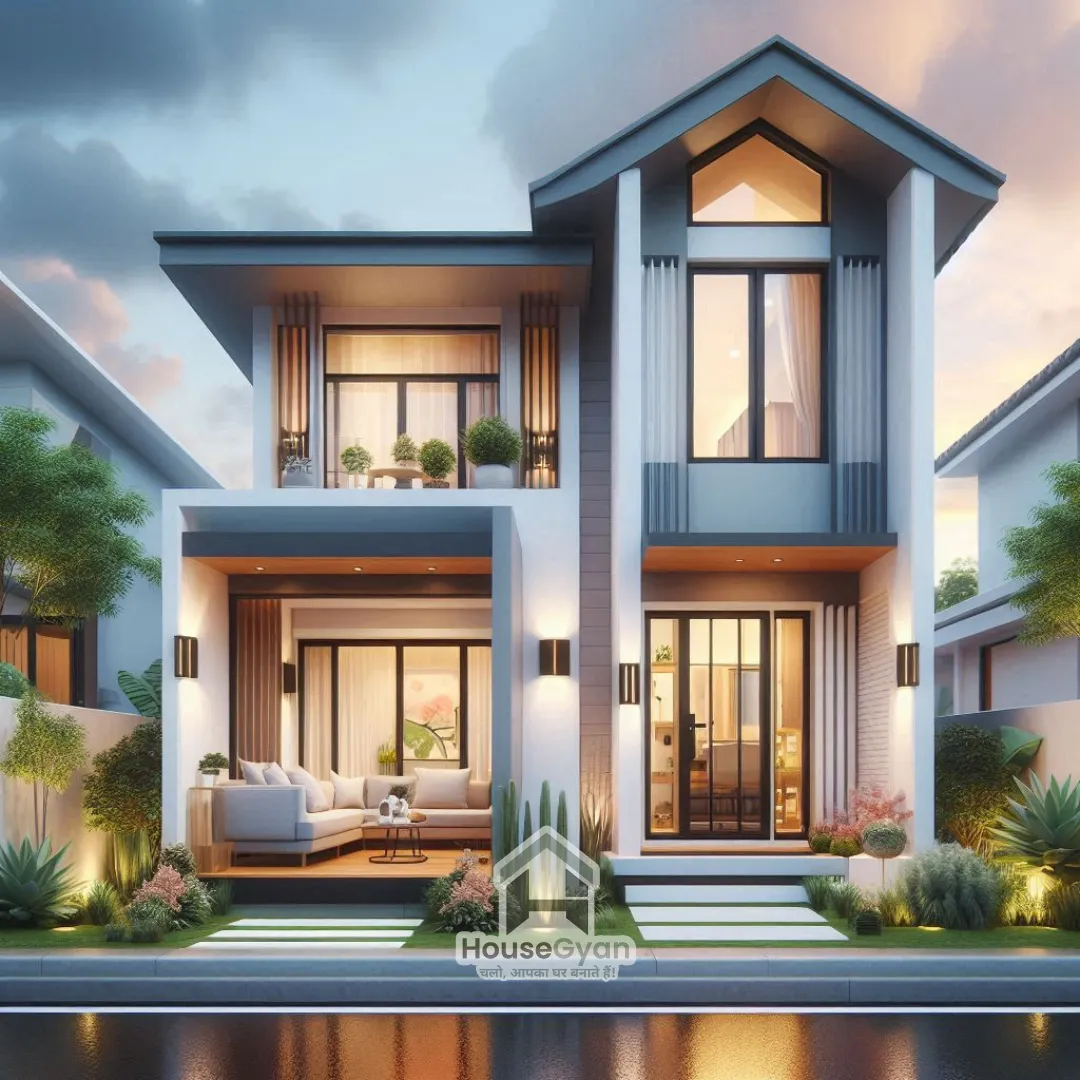
Highlighting trims, borders, and moldings with contrasting paint.
2 Low-Cost Front Elevation Designs for Small Houses
For homeowners on a tight budget, these ideas are both economical and attractive.
10. Brick and Paint Small Home Front Elevation Design
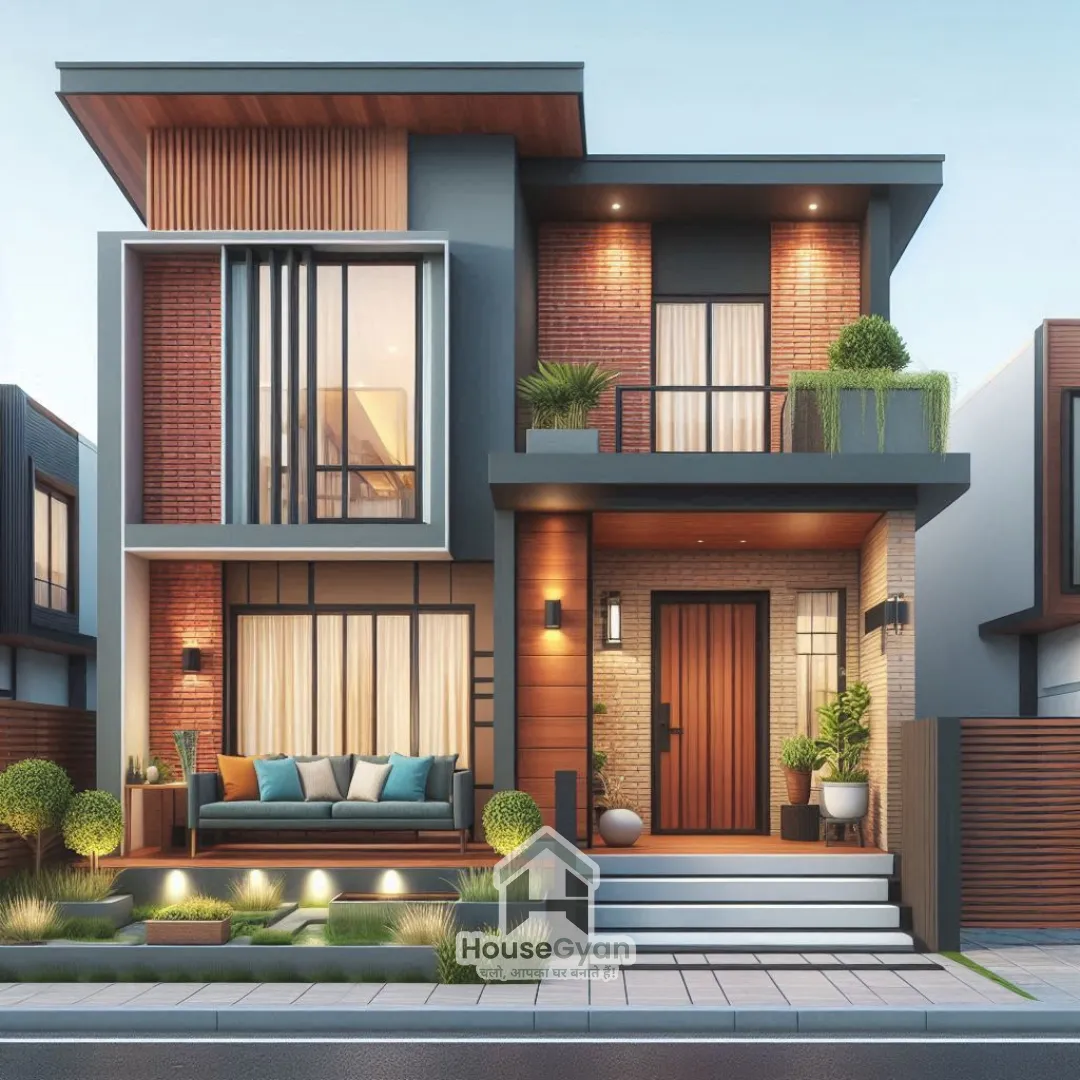
Use exposed brick sections with simple paint for a rustic-modern combo.
11. Simple Wood Panel Small Home Front Elevation Design
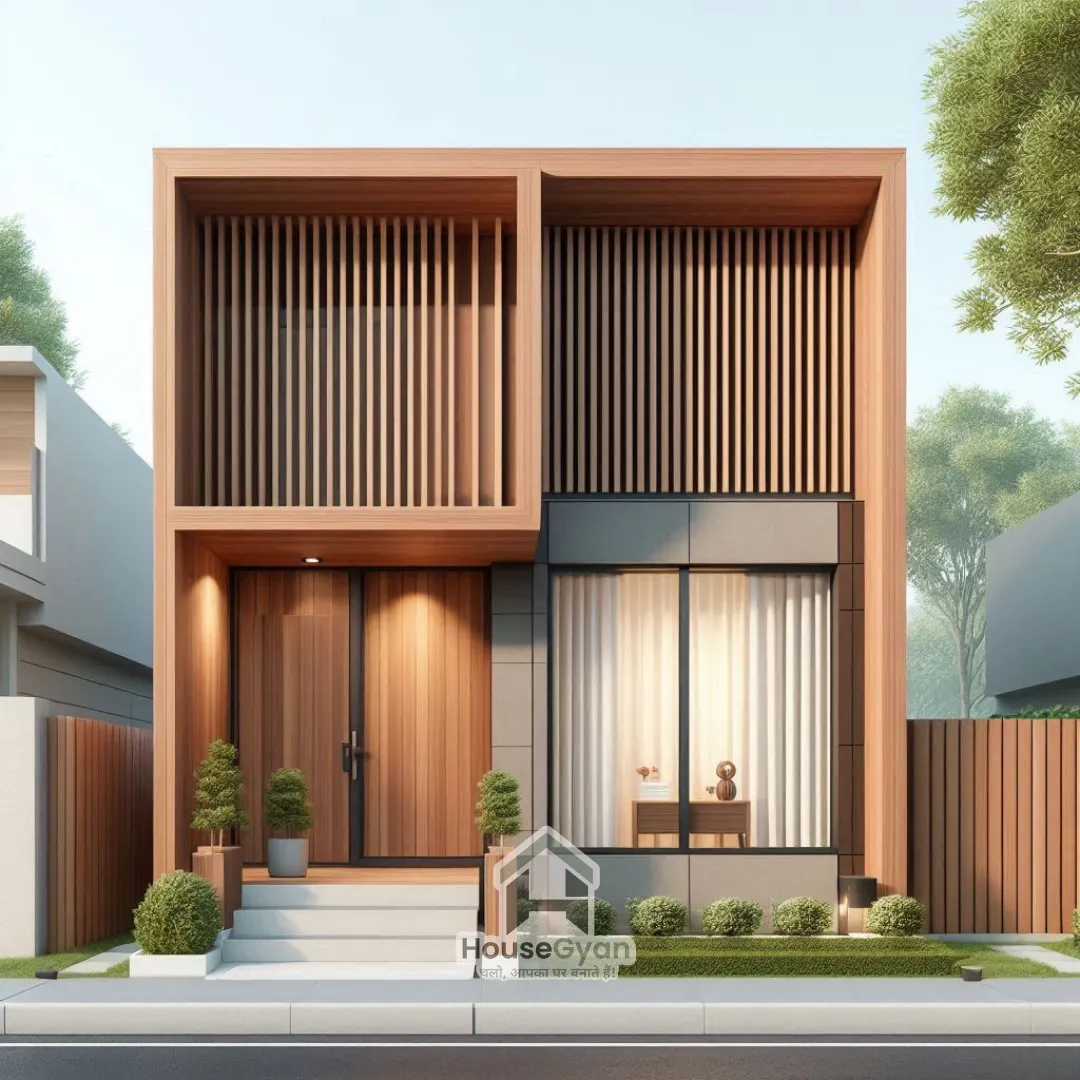
Add low-cost wooden boards or WPC panels to the main wall or entrance.
Ground Floor Front Elevation Designs for Small Houses
Single-story homes can look elegant and modern with smart elevation detailing.
12. Vertical Garden Small Home Front Elevation Design
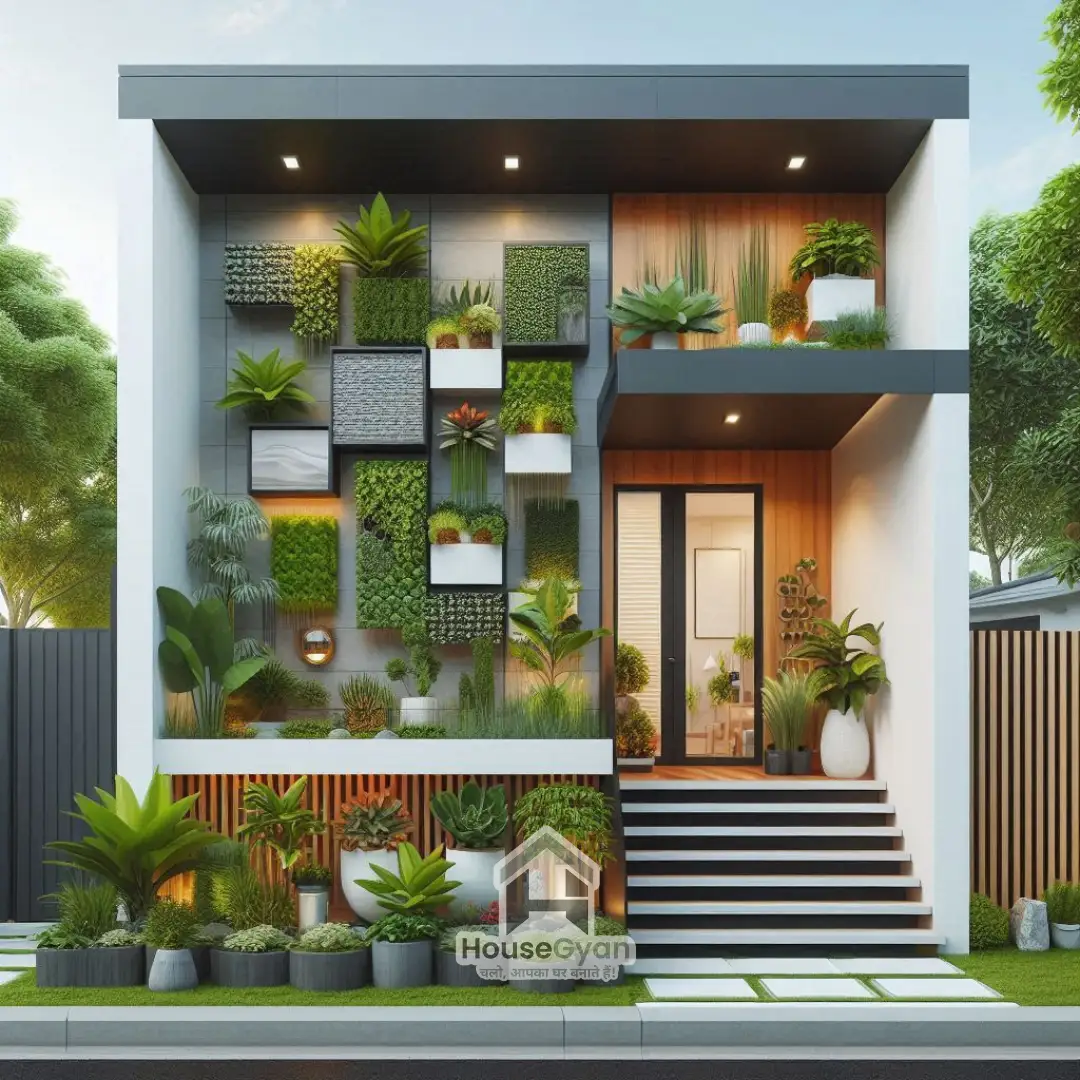
Green walls or vertical garden frames on the front wall give a refreshing look.
13. Tile Accent Front Elevation Design
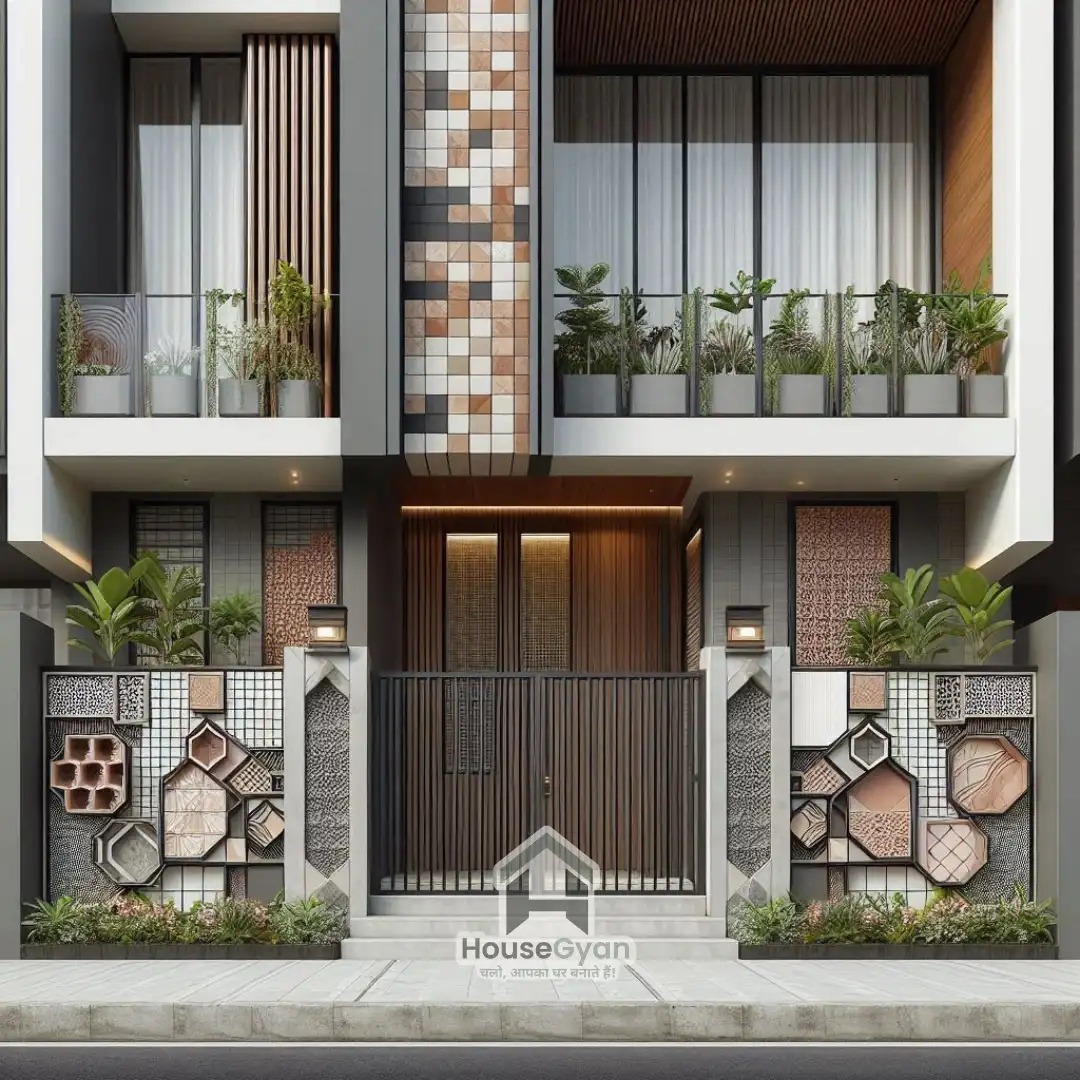
Adding glossy or matte wall tiles to a section of the exterior boosts texture appeal.
14. Shuttered Window Small Home Front Elevation Design
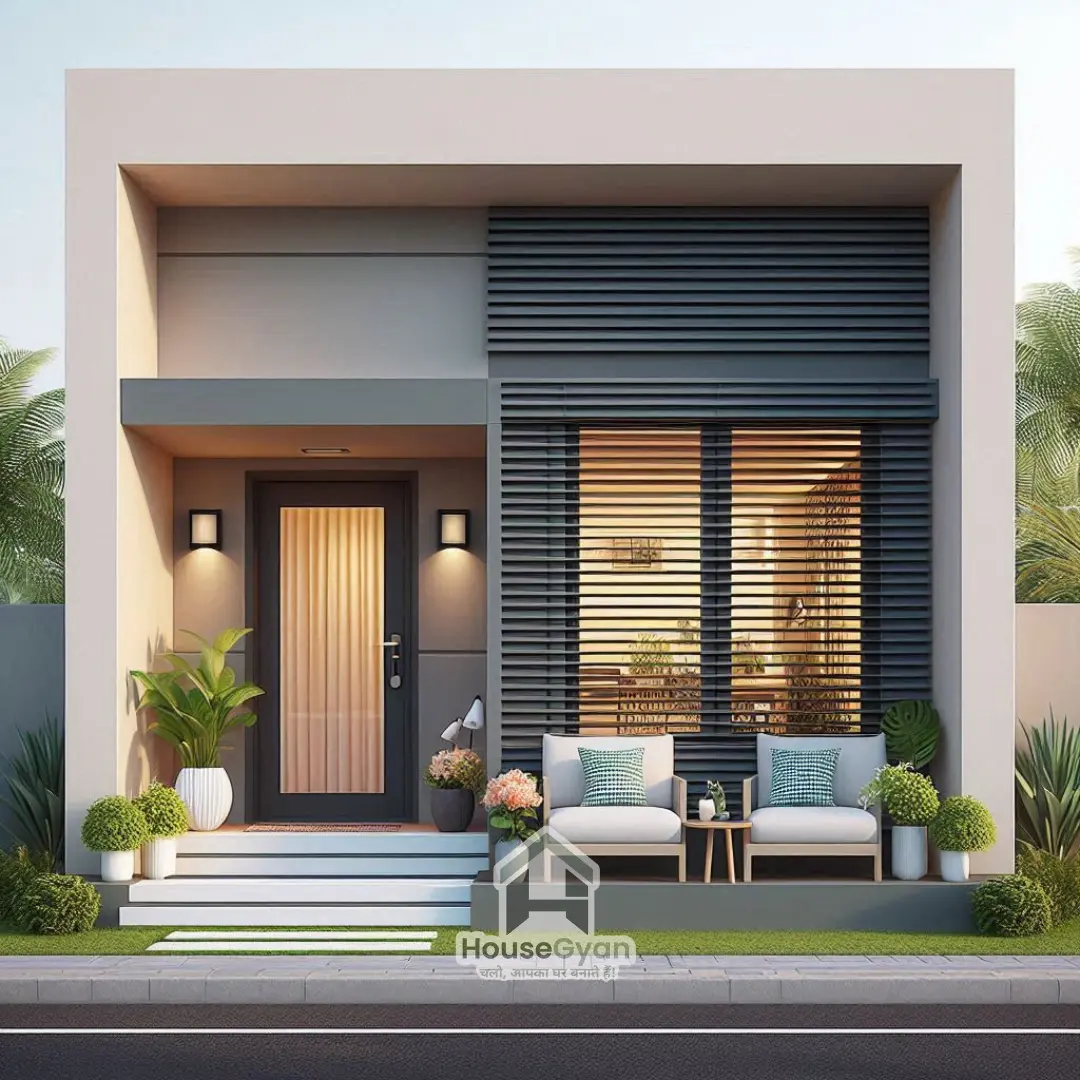
Shuttered windows offer a colonial charm to the ground floor setup.
Attractive Front Elevation Designs for Small House Single Floor
These single-floor homes stand out for their charming and bold features.
15. Rustic Stone Front Design for Small House
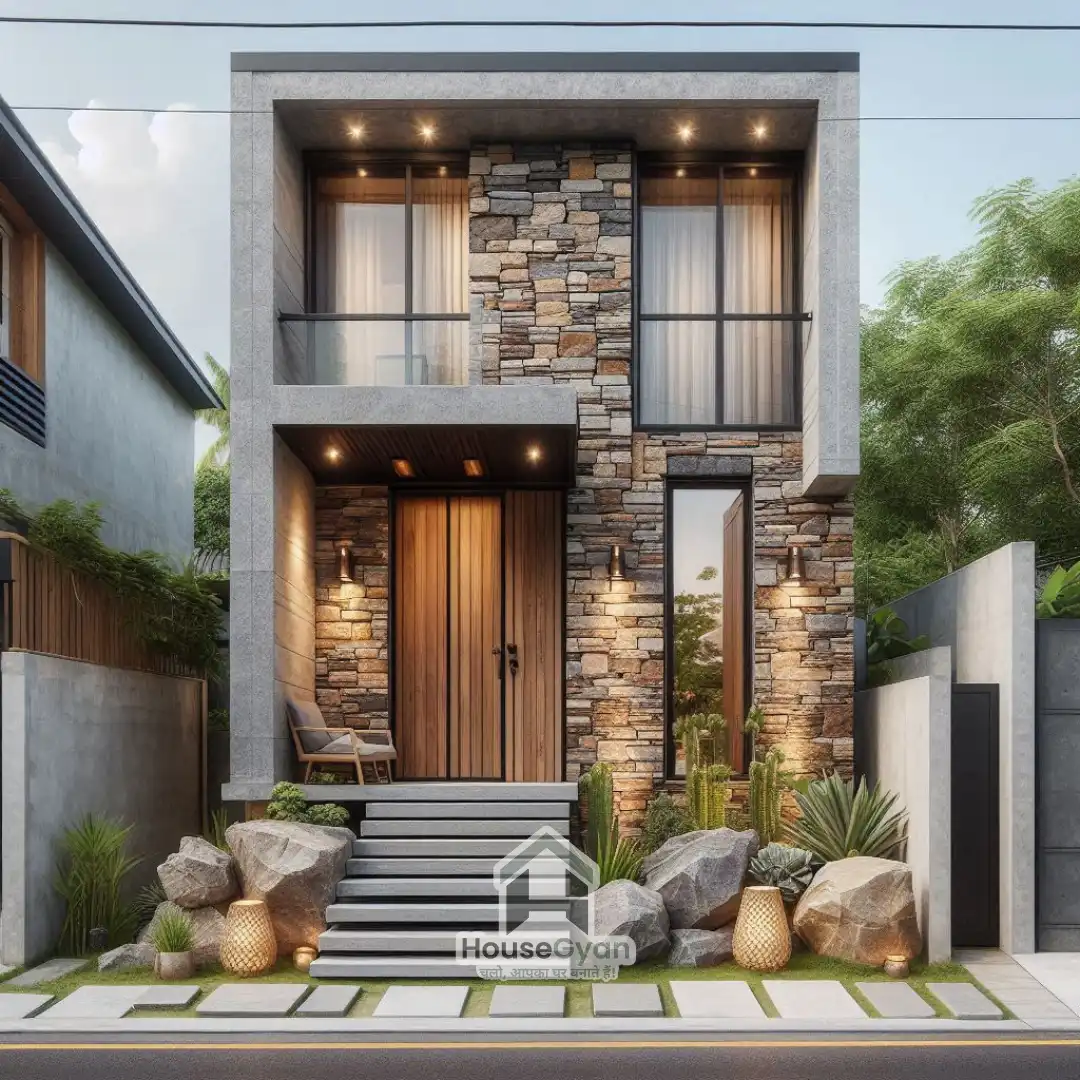
Natural stones bring durability and a vintage touch.
16. Colourful Facade Front Design for Small House
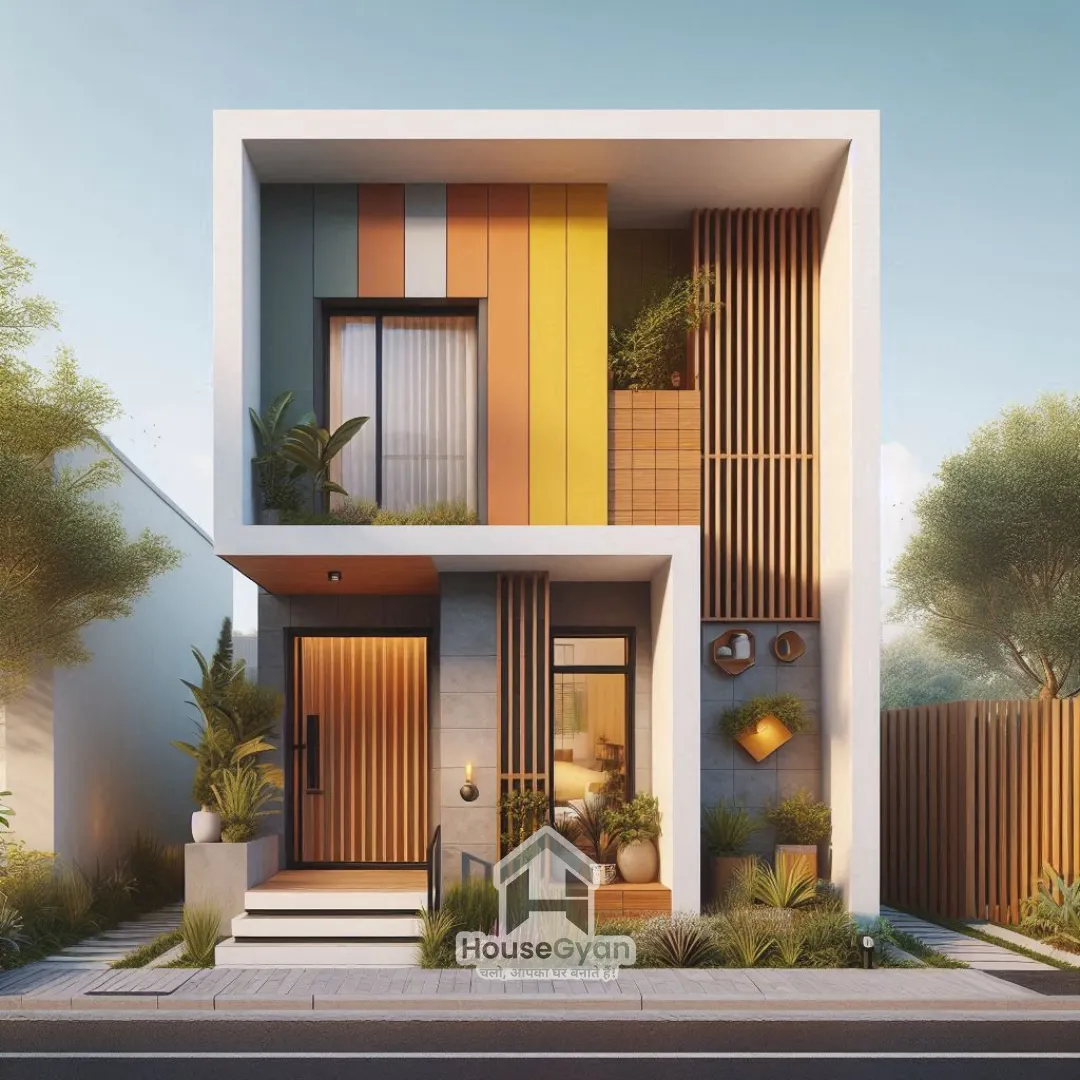
Use bright Indian colors like teal, saffron, or terracotta to attract attention.
17. Metal Panel Elevation Design for Small Home
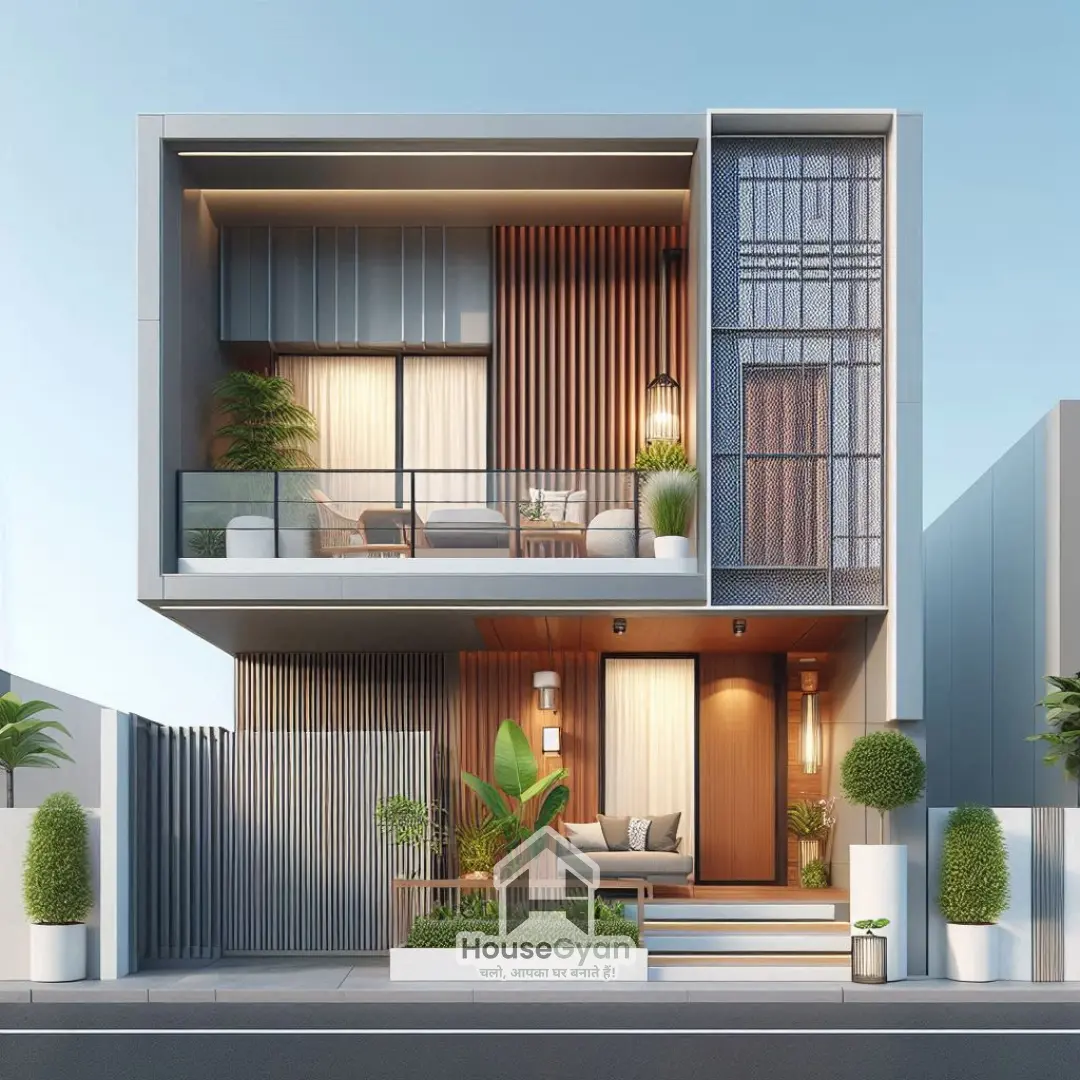
Lightweight metal panels make for a futuristic and smart look.
Double-Floor Front Elevation Designs for Small Houses
Even small double-story homes can have premium front designs using contrast and symmetry.
18. Modern Glass and Concrete Front Design for Small House
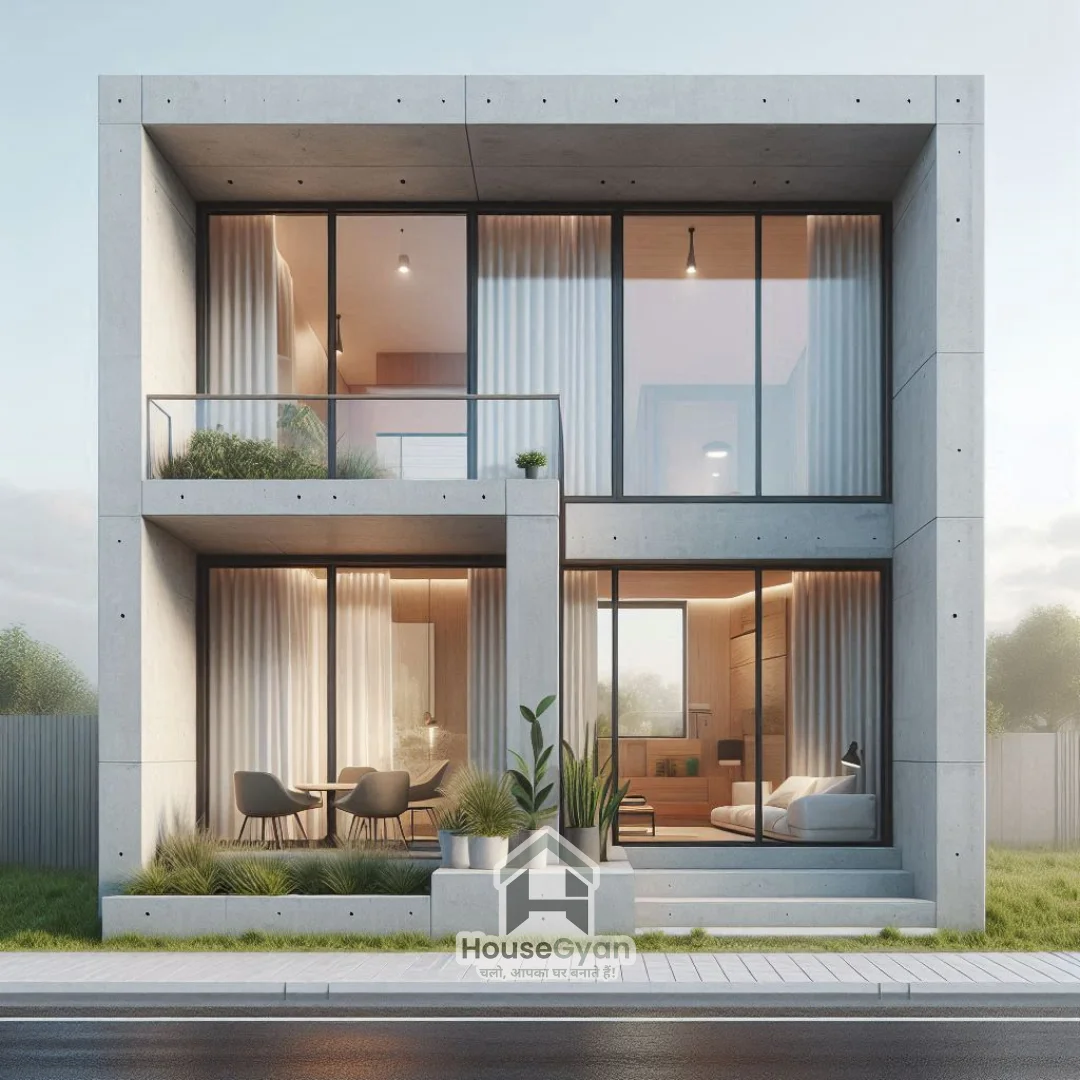
Modern textures of raw cement and glass offer a sleek city look.
19. Classic Balcony Elevation Design for Small Home
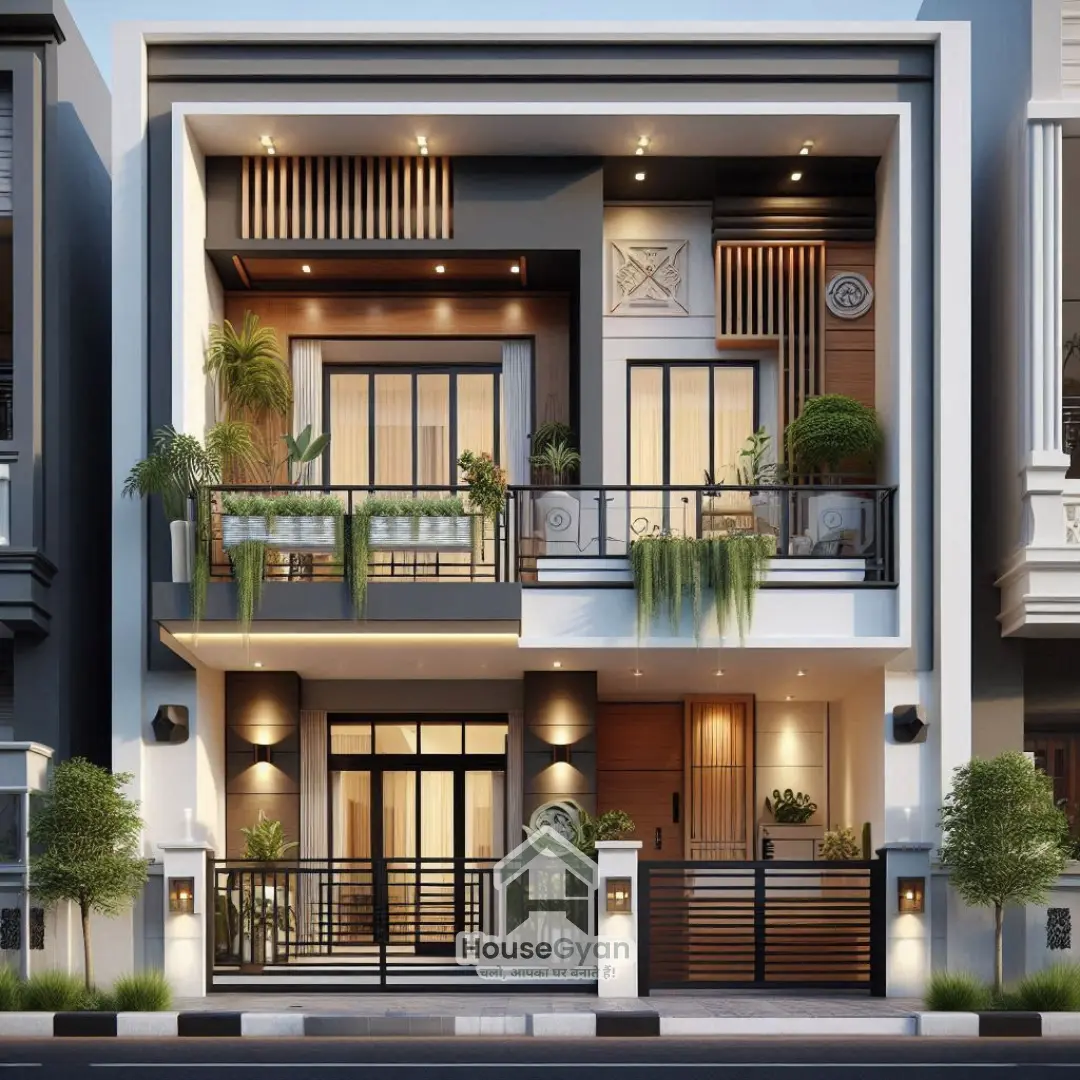
Add a cozy balcony with railings, window shades, and decorative cornices.
20. Brick and Wood Combination Front Design for Small House
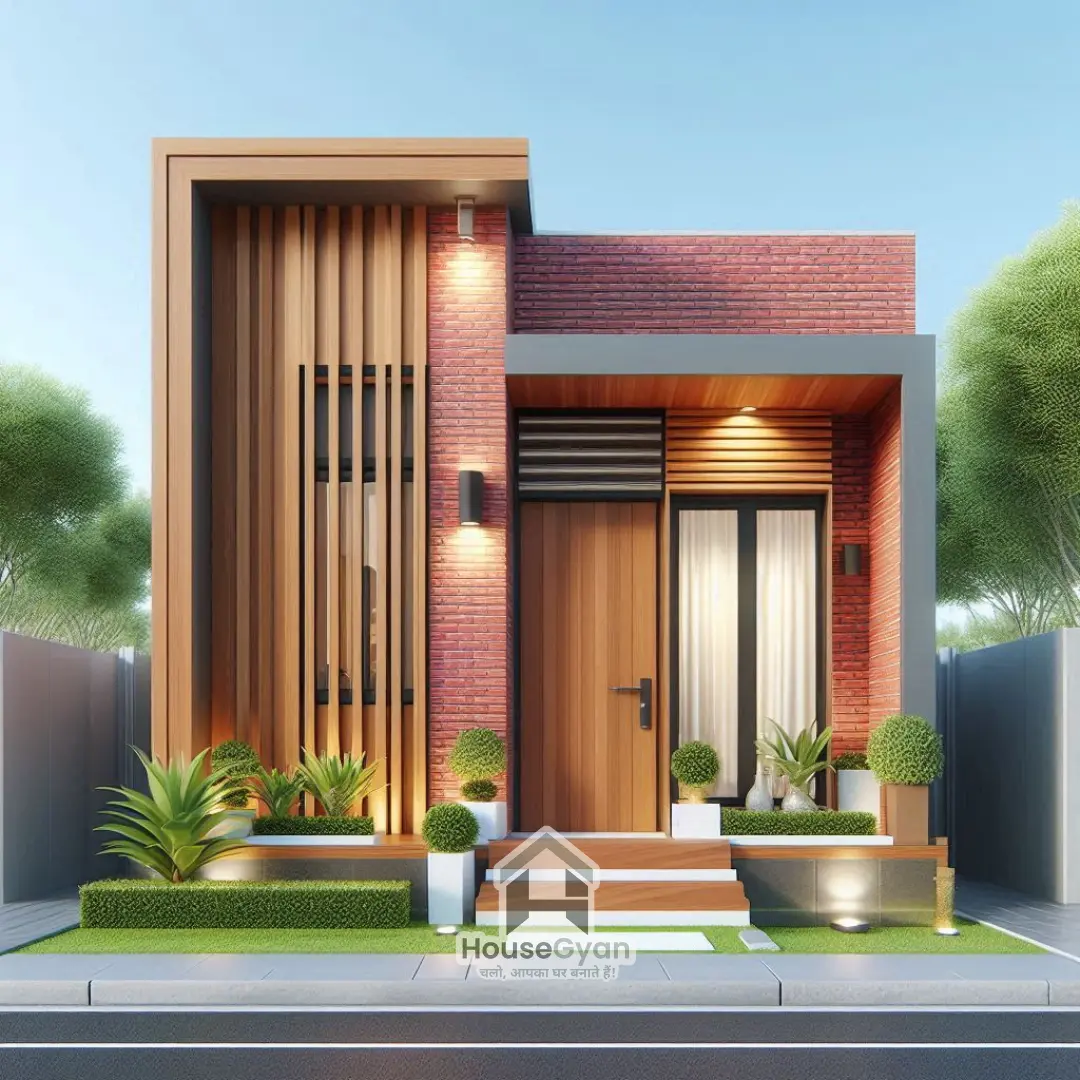
A trending combo in urban homes. Exposed brick paired with natural wood or veneer.
Final Words
A good front elevation not only improves your home's exterior but also reflects your lifestyle and design choices. These 20 front elevation designs for small houses in 2025 are perfect for anyone looking to build, renovate, or upgrade their home in India.
Need a professional front elevation service?Visit HouseGyan’s Front Elevation Design Page to explore 2D/3D elevation services tailored to your house size, budget, and style.
House Gyan all services
Loading...HouseGyan is your trusted platform for everything related to home design, construction, and planning. We offer a complete range of services to help you build your dream home with ease and confidence.
Our Services
- Price Calculators: Plan your budget with our tools like Home Loan EMI Calculator, Tile Price Calculator, Brick Cost Calculator, and more.
- House Drawings & Plans: Explore ready-made house plans or get custom house drawings designed to fit your needs perfectly.
- Elevation Designs: Choose from modern elevation designs or request a custom elevation design for a unique look.
- Accurate Estimates: Get clear and accurate construction cost estimates to plan better.
- Shubh Muhurat & Vastu Tips: Follow our Shubh Muhurat and Vastu guidelines to bring positive energy and harmony to your home.
- DIY Home Repair Guides: Learn easy DIY tips to fix and maintain your home efficiently.
- Interior Design Ideas: Discover creative ideas for living rooms, bedrooms, kitchens, balconies, and more.
Why Choose HouseGyan?
- All-in-One Platform: From house plans to price calculators, we cover it all.
- Custom Solutions: Get personalized designs and estimates for your home.
- Expert Guidance: Access professional tips on Vastu, Shubh Muhurat, and construction materials.
- User-Friendly: Our tools and content are designed to simplify home building for everyone.

The information contained on Housegyan.com is provided for general informational purposes only. While we strive to ensure that the content on our website is accurate and current, we make no warranties or representations of any kind, express or implied, about the completeness, accuracy, reliability, suitability, or availability with respect to the website or the information, products, services, or related graphics contained on the website for any purpose. Housegyan.com will not be liable for any loss or damage including, without limitation, indirect or consequential loss or damage, or any loss or damage whatsoever arising from loss of data or profits arising out of, or in connection with, the use of this website.
Third party logos and marks are registered trademarks of their respective owners. All rights reserved.










