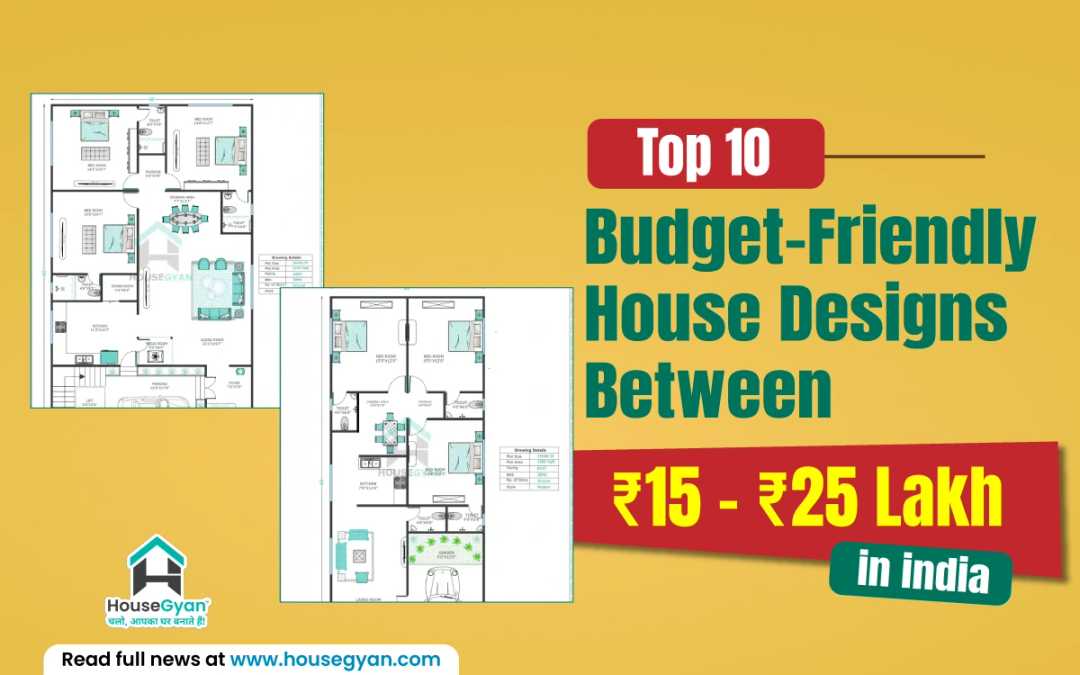
25th, Oct, 2025
Top 10 Budget-Friendly House Designs Between ₹15 – ₹25 Lakh in India
Buying a house is a dream for every Indian family. But with rising construction costs, many people struggle to find a budget-friendly house design that fits both space and style. That’s why today I am sharing Top 10 house designs between ₹15–25 Lakh with 2BHK & 3BHK ground-floor layouts, perfect for Indian families looking for a low-cost modern home.
These affordable house plans are ideal for plots 1500–2000 sqft and include East / West / North facing options as per Vastu preferences.
25x60 East Facing 3BHK Ground Floor House Plan (1500 Sqft)
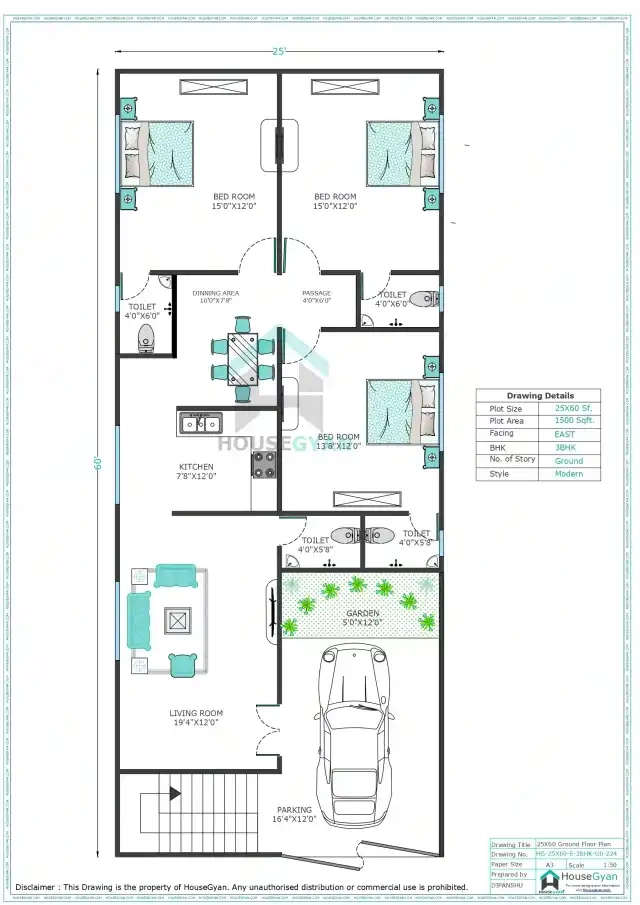
Best for: Small family wanting 3 bedrooms
Features: Good ventilation, hall+dining together, 2 common toilets, small utility
Why it’s budget-friendly: Straight rectangular structure → less material wastage
40x40 North Facing 2BHK Ground Floor House Plan (1600 Sqft)
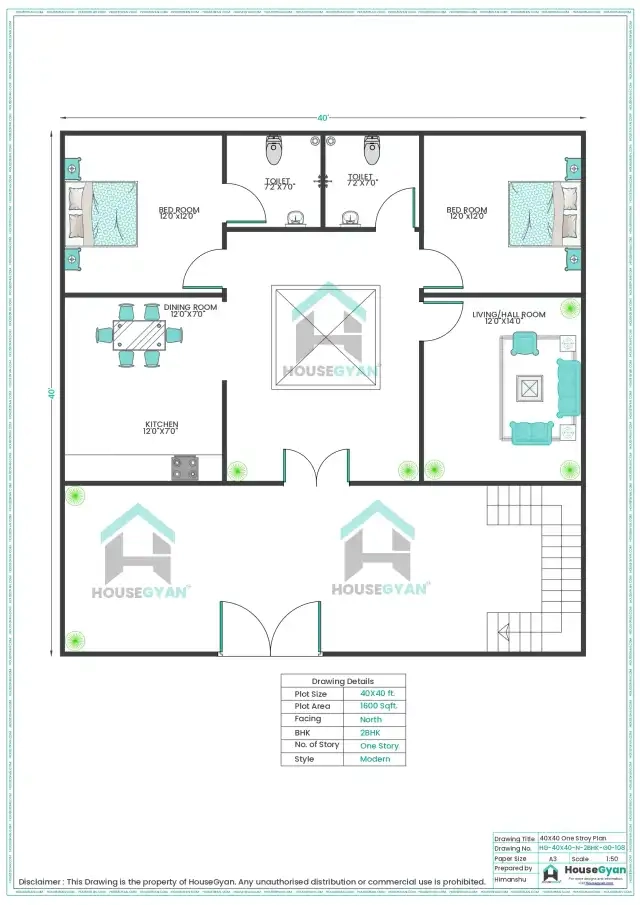
Best for: Families who want spacious hall & rooms
Features: Square layout, natural light, attached + common washroom
Balanced structure reduces construction labour and RCC cost
35x45 East Facing 2BHK Ground Floor House Plan (1575 Sqft)
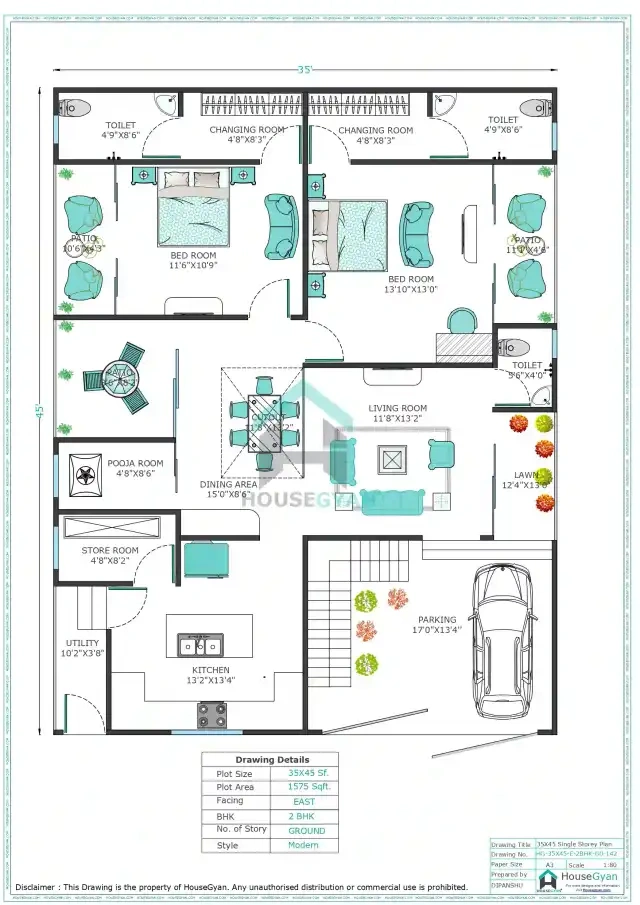
Best for: Couple/small family
Features: Separate dining, small puja area, utility zone
Smart partitioning saves finishing costs
36x46 East Facing 3BHK Ground Floor House Plan (1656 Sqft)
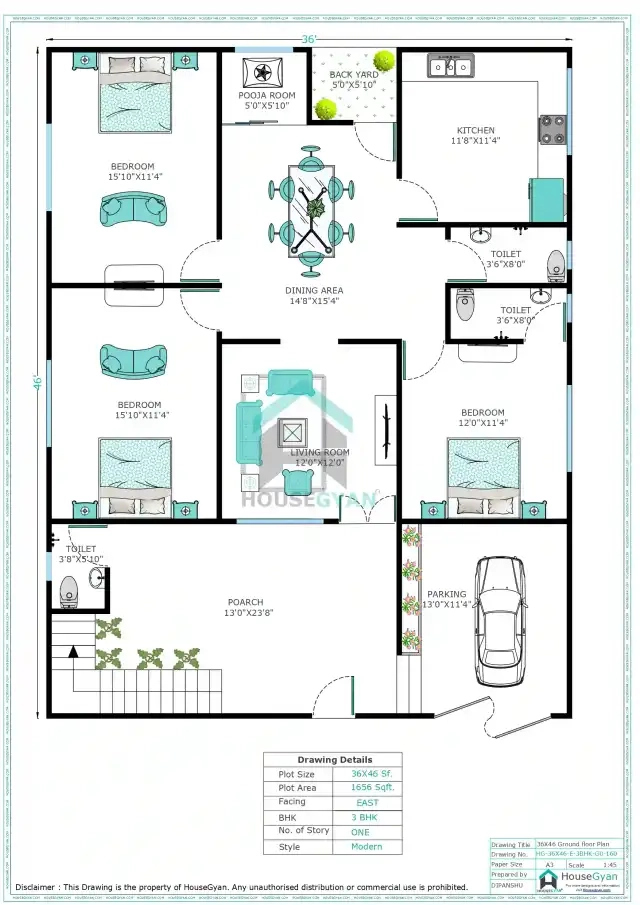
Best for: Families needing one guest room
Features: Bedrooms placed for privacy, compact kitchen
Simple floor slopes & plumbing lines → lower expenses
30x50 East Facing 3BHK Ground Floor House Plan (1500 Sqft)
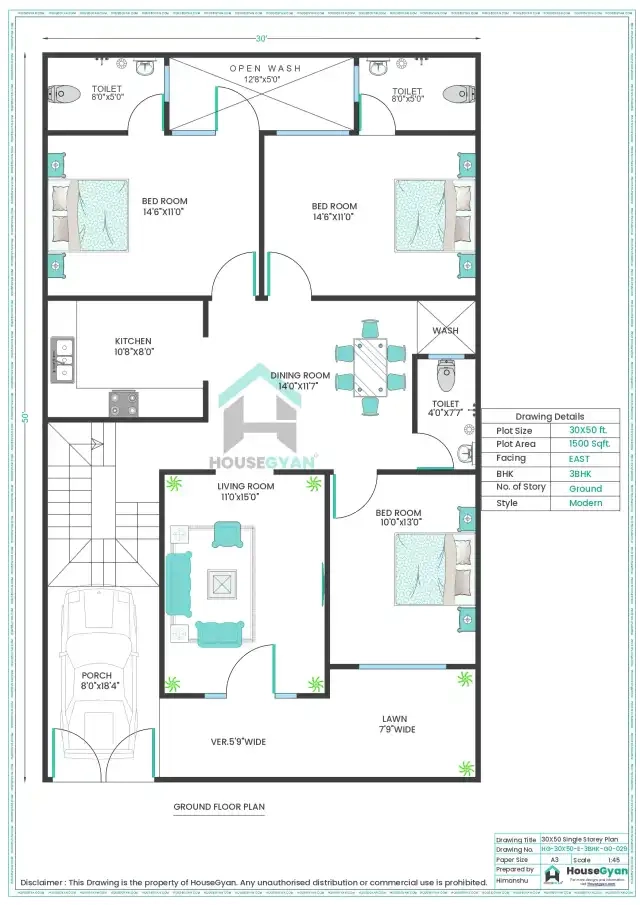
Best for: Families wanting 3 rooms + verandah/front sit-out
Features: Linear layout = more usable carpet area
Rectangular plots cost less in foundation & exterior treatment
30x60 East Facing 1BHK Ground Floor House Plan (1800 Sqft)
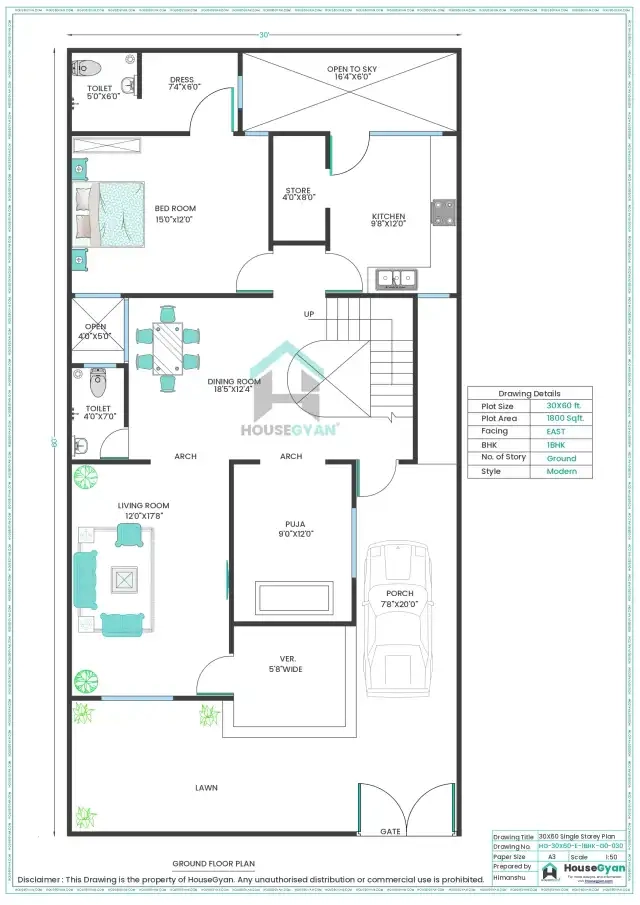
Best for: Individual/couple
Features: Big living space, garden or parking, future extension options
Build only essential area now → stay inside ₹15 lakh budget
40x50 West Facing 3BHK Ground Floor House Plan (2000 Sqft)
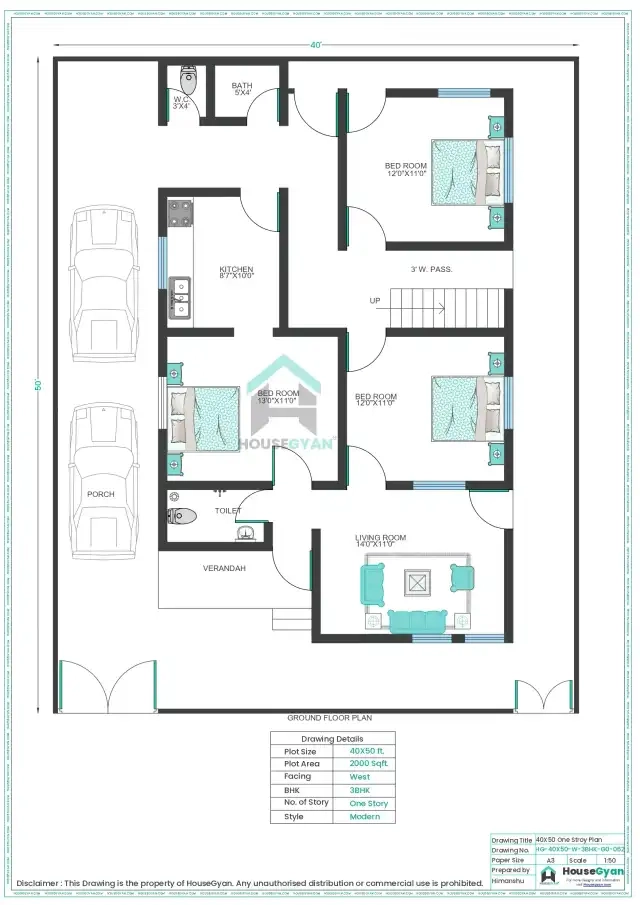
Best for: Joint families
Features: Parking porch, formal living room
Efficient room sizes reduce structural material cost
50x40 West Facing 2BHK Ground Floor House Plan (2000 Sqft)
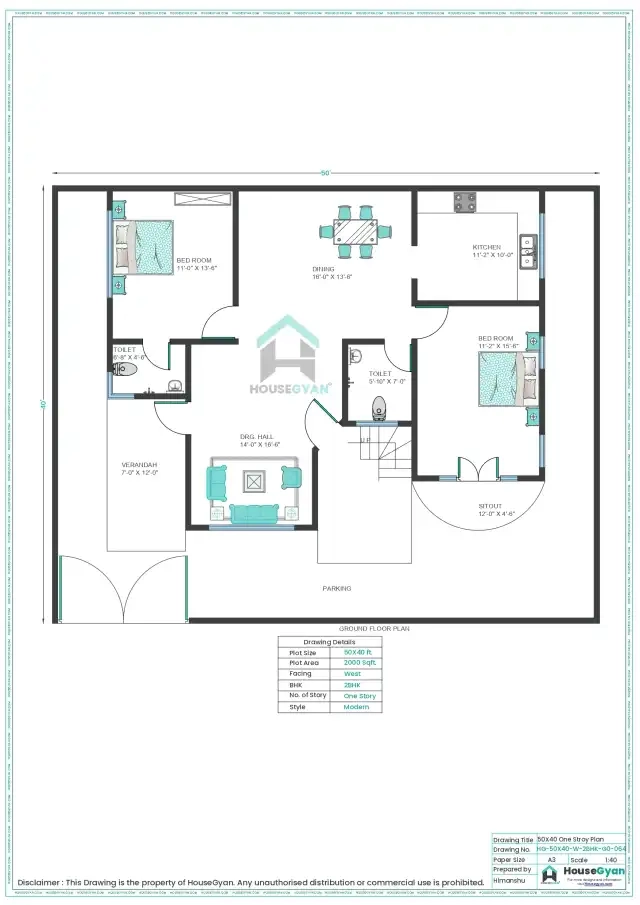
Best for: Families preferring bigger bedrooms
Features: Option for courtyard & green space
Open spaces reduce build-up = lower cost
33x60 East Facing 2BHK Ground Floor House Plan (1980 Sqft)
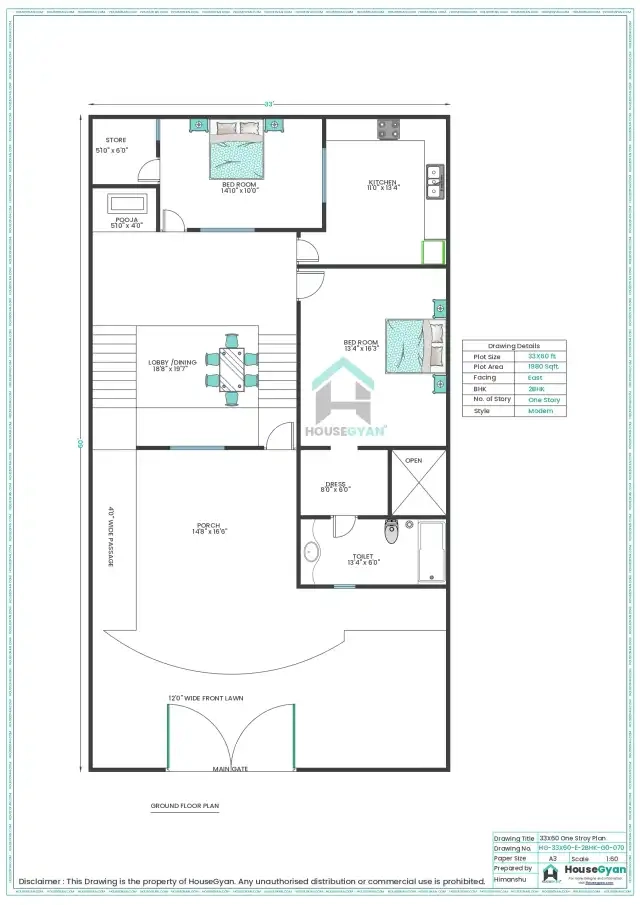
Best for: Future home expansion ideas
Features: Long layout, terrace space at back
Linear plumbing = cost control
36x45 East Facing 3BHK Ground Floor House Plan (1620 Sqft)
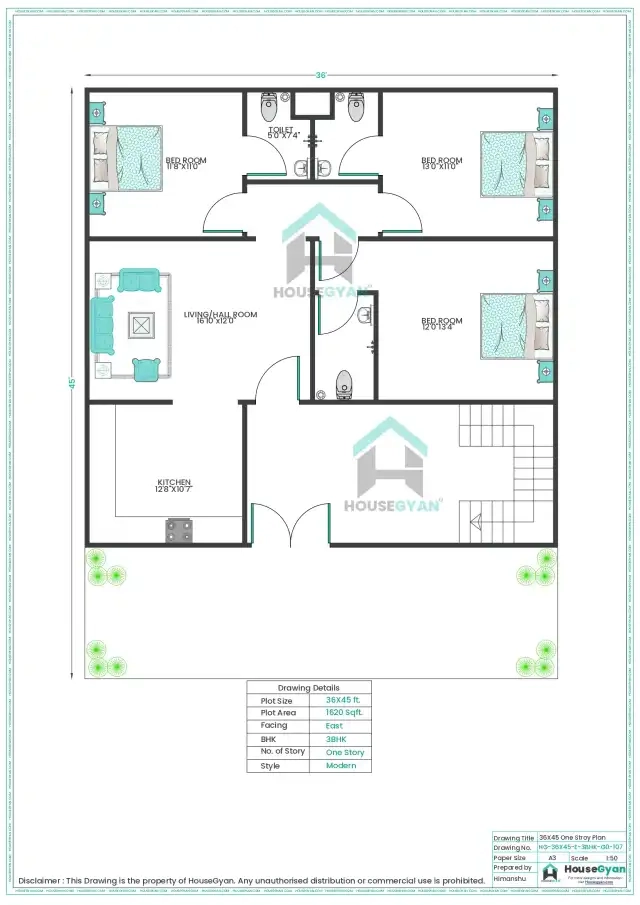
Best for: Middle-class Indian families
Features: Master with attached bath, front porch
No complicated elevation → saves money & time
Estimated Construction Cost for ₹15–25 Lakh Homes
Factors that affect final cost:
City & labour rates
Material brand choice (tiles, doors, wiring)
Plumbing & electrical points
Roofing: Flat slab is cheapest
No fancy façade = Budget safe!
Want to quickly estimate your build cost? Use our freeHouse Construction Cost Calculator to get an instant estimate.
Tips to Keep Your Home Under ₹25 Lakh Budget
Build a ground floor only
Keep simple elevation & square design
Use local bricks/blocks
Standard size windows & doors
Paint + simple tiles instead of expensive cladding
Plan future expansion but don’t build immediately
This gives you a stylish home today + room to grow later.
Which Plan Should You Choose?
Conclusion
These 10 budget-friendly house plans between ₹15–25 Lakh prove that you can build your dream home without overspending. Just choose a simple layout, use smart material selection and plan for future expansion.
If you like any specific plan, I can provide:
Detailed floor plan (PDF)
3D front elevation design
City-wise construction cost estimate
Vastu corrections
Material & labour breakdown
House Gyan all services
Loading...HouseGyan is your trusted platform for everything related to home design, construction, and planning. We offer a complete range of services to help you build your dream home with ease and confidence.
Our Services
- Price Calculators: Plan your budget with our tools like Home Loan EMI Calculator, Tile Price Calculator, Brick Cost Calculator, and more.
- House Drawings & Plans: Explore ready-made house plans or get custom house drawings designed to fit your needs perfectly.
- Elevation Designs: Choose from modern elevation designs or request a custom elevation design for a unique look.
- Accurate Estimates: Get clear and accurate construction cost estimates to plan better.
- Shubh Muhurat & Vastu Tips: Follow our Shubh Muhurat and Vastu guidelines to bring positive energy and harmony to your home.
- DIY Home Repair Guides: Learn easy DIY tips to fix and maintain your home efficiently.
- Interior Design Ideas: Discover creative ideas for living rooms, bedrooms, kitchens, balconies, and more.
Why Choose HouseGyan?
- All-in-One Platform: From house plans to price calculators, we cover it all.
- Custom Solutions: Get personalized designs and estimates for your home.
- Expert Guidance: Access professional tips on Vastu, Shubh Muhurat, and construction materials.
- User-Friendly: Our tools and content are designed to simplify home building for everyone.

The information contained on Housegyan.com is provided for general informational purposes only. While we strive to ensure that the content on our website is accurate and current, we make no warranties or representations of any kind, express or implied, about the completeness, accuracy, reliability, suitability, or availability with respect to the website or the information, products, services, or related graphics contained on the website for any purpose. Housegyan.com will not be liable for any loss or damage including, without limitation, indirect or consequential loss or damage, or any loss or damage whatsoever arising from loss of data or profits arising out of, or in connection with, the use of this website.
Third party logos and marks are registered trademarks of their respective owners. All rights reserved.










